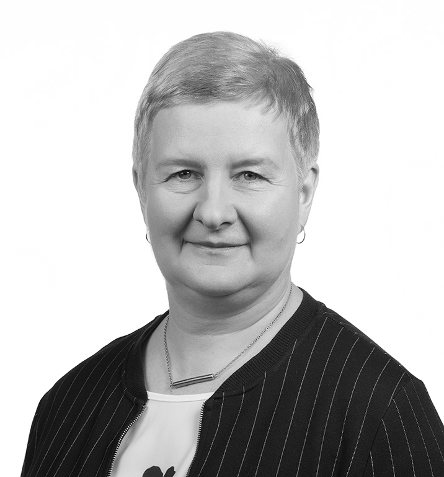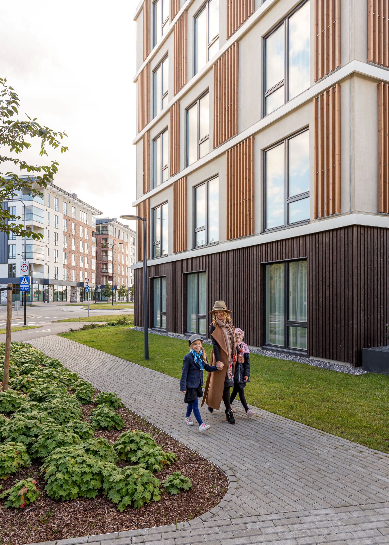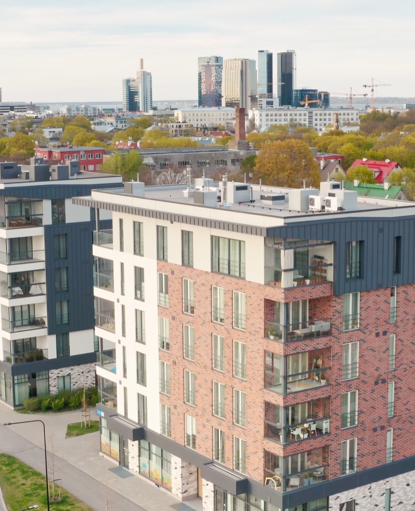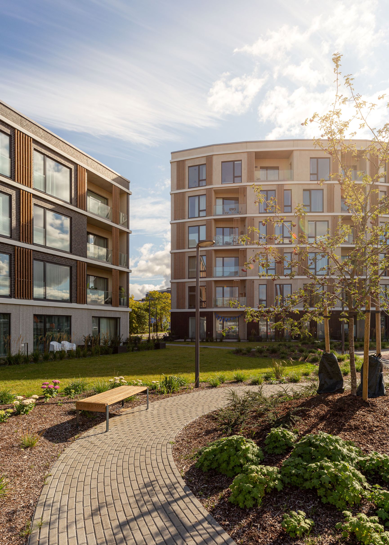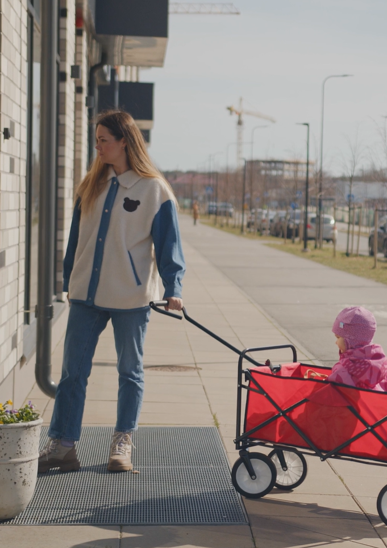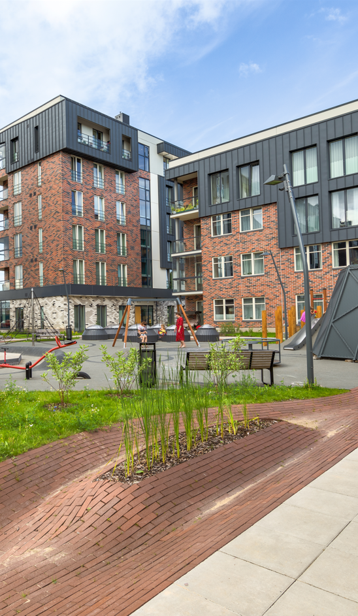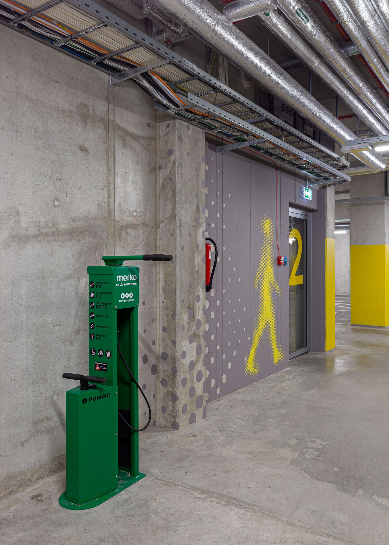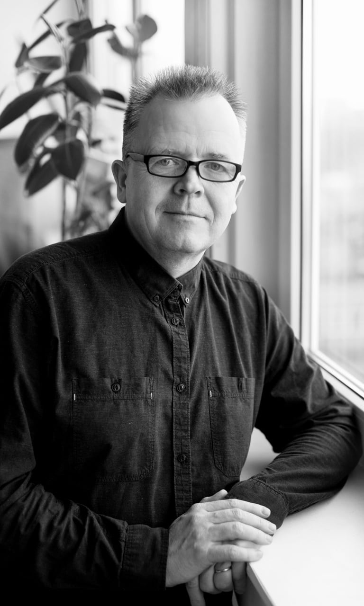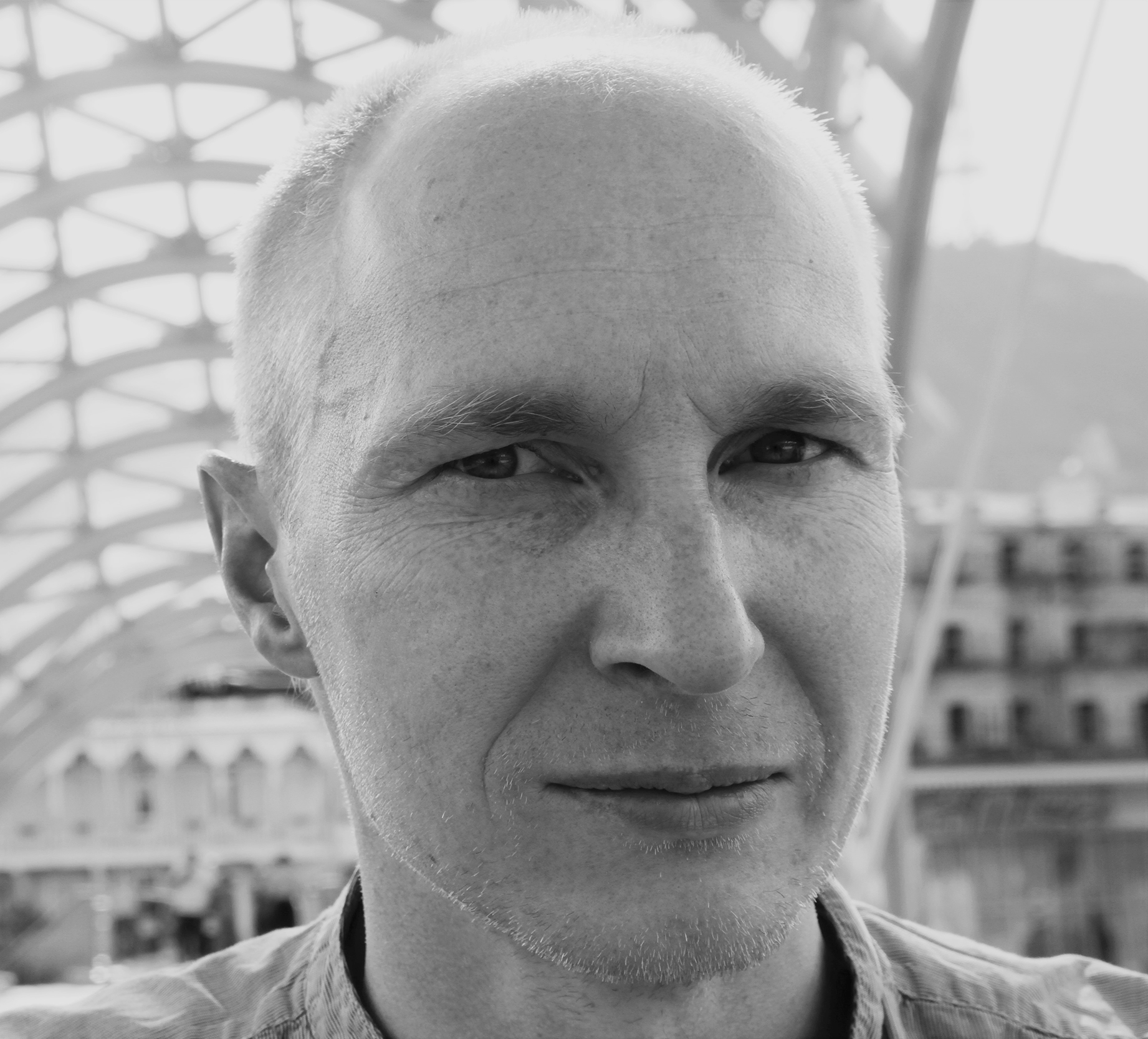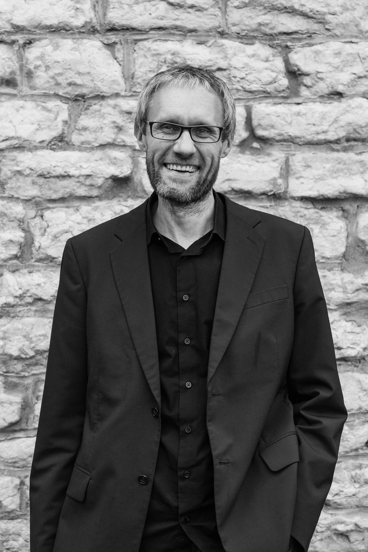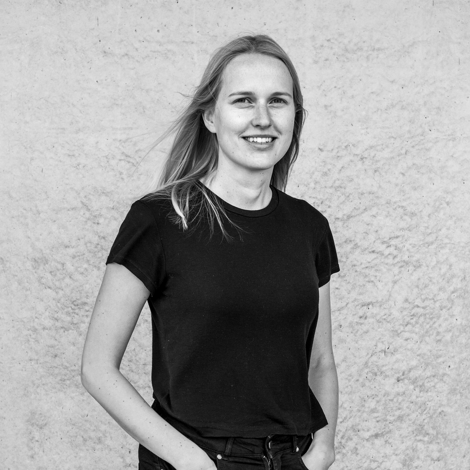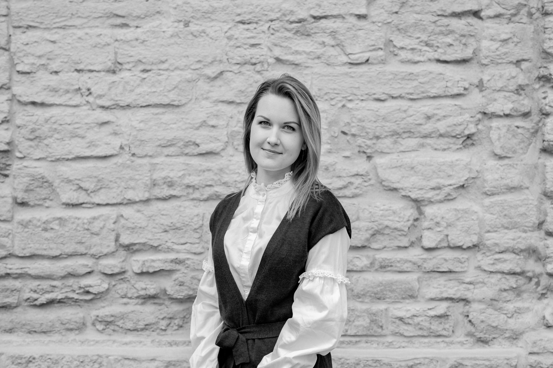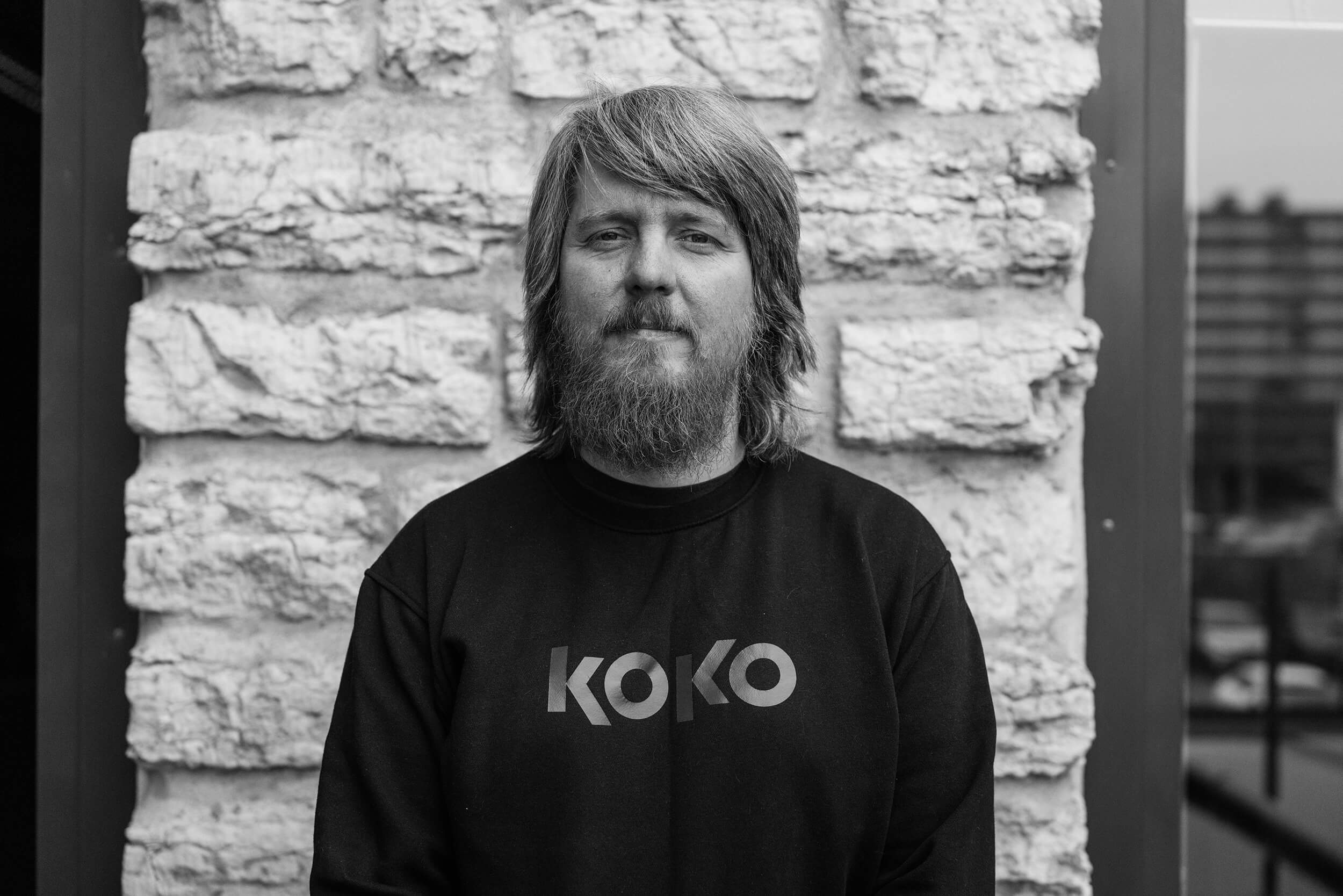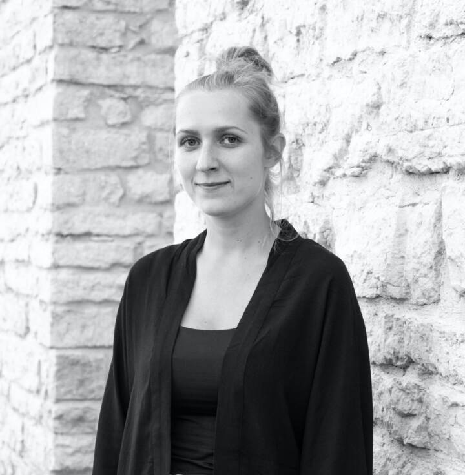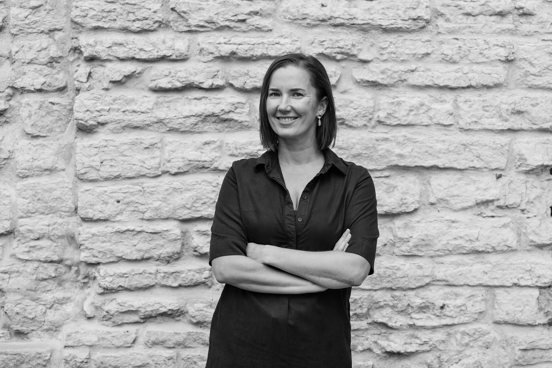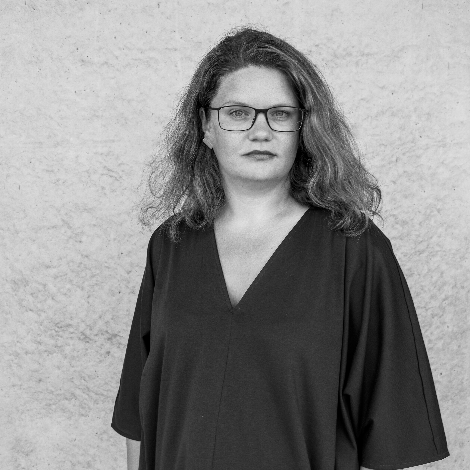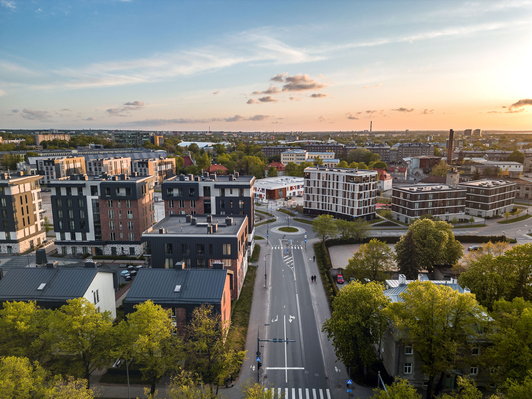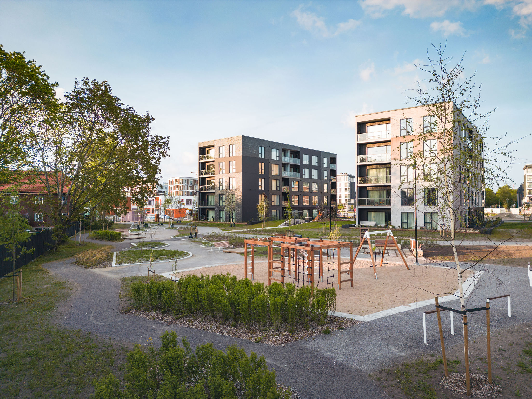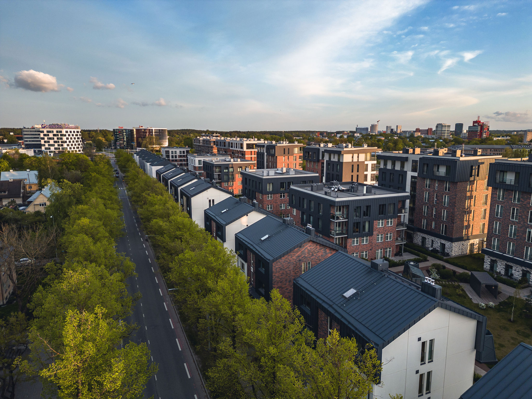Warning: Undefined variable $ub in /data01/virt17505/domeenid/www.merko.ee/htdocs/uus-veerenni/wp-content/themes/tihase/functions.php on line 2069
Warning: Undefined variable $ub in /data01/virt17505/domeenid/www.merko.ee/htdocs/uus-veerenni/wp-content/themes/tihase/functions.php on line 2079
An idyllic garden suburb in the heart of the city
Uus-Veerenni offers small-town calmness with a big-city vibe! The biggest residential quarter to be developed from scratch in the city centre, it boasts the landscaping and greenery and the opportunities for relaxation you would normally associate with private homes with gardens. Here you’ll find cosy courtyards and private terraces, diverse but seamlessly integrated architecture, green spaces, benches, works of art, a sharing library for residents of all ages and covered parking areas for bicycles. Naturally, there are also small businesses, from bakeries and beauty salons to child care.
But more than anything else in Uus-Veerenni, you will find wonderful homes everyone loves living in. Planned down to the smallest detail, these apartments are perfect for everyone – from youngsters just embarking on a life of their own to couples enjoying their retirement, and families of all sizes in between. Uus-Veerenni is a place where "home" starts as soon as you set foot in the quarter.
Uus-Veerenni homes have:
Find your new home
Architecture
THE LEADING FIGURES IN THEIR FIELDS WERE DRAFTED IN TO DESIGN THE UUS-VEERENNI QUARTER. WORKING WITH ARCHITECTS, ENGINEERS, LANDSCAPE GARDENERS AND OTHER SPECIALISTS, EVERY SINGLE DETAIL, NO MATTER HOW SMALL, WAS DEBATED AND PERFECTED TO GUARANTEE THE BEST POSSIBLE LIVING ENVIRONMENT.
Architects and landscapers
Interior architects
Timeline
2018
construction of the Uus-Veerenni residential district begins
2019
the first apartment buildings are completed
2022
the Uus-Veerenni park in the Uus-Veerenni complex is officially opened
2022
almost 400 families already call the Uus-Veerenni quarter home
2023
construction on the Veerenni Street side of the quarter is completed
2023
the quarter’s own kindergarten opened its doors
The future
the construction of Tiiu 14/1 homes will begin
The future
high-rise buildings in the middle of the block will be constructed
The future
the quarter’s own commercial building
