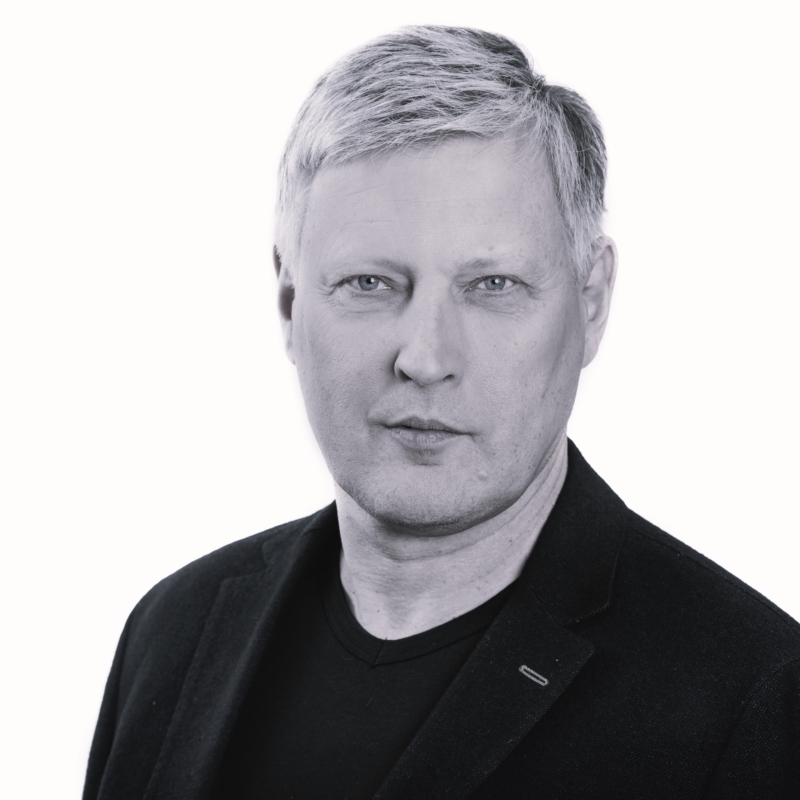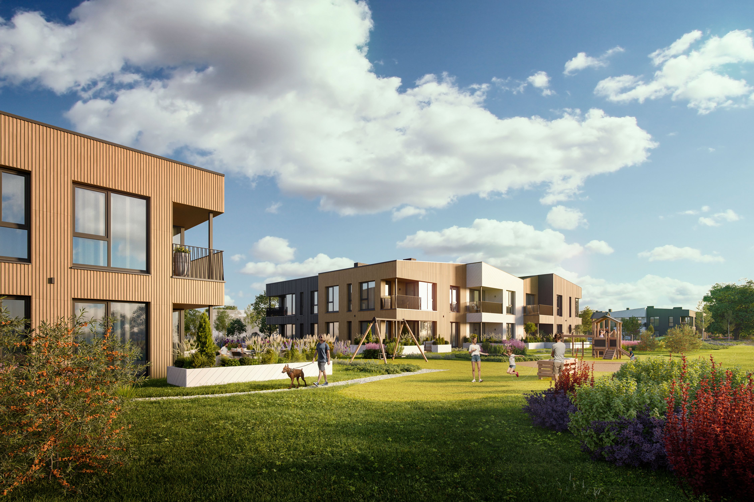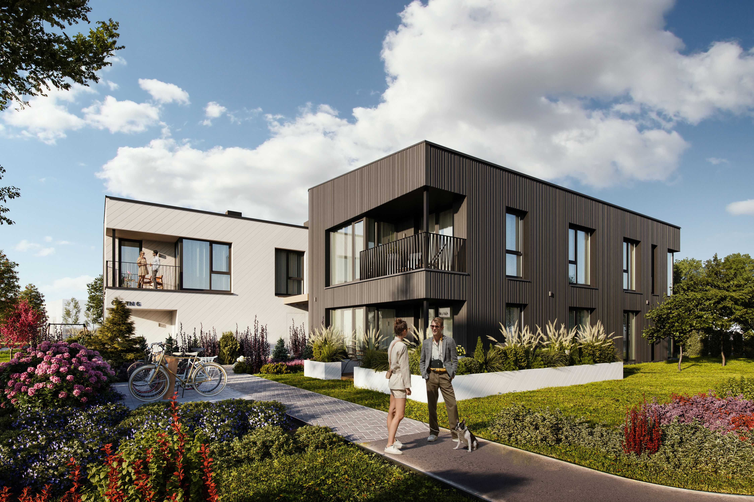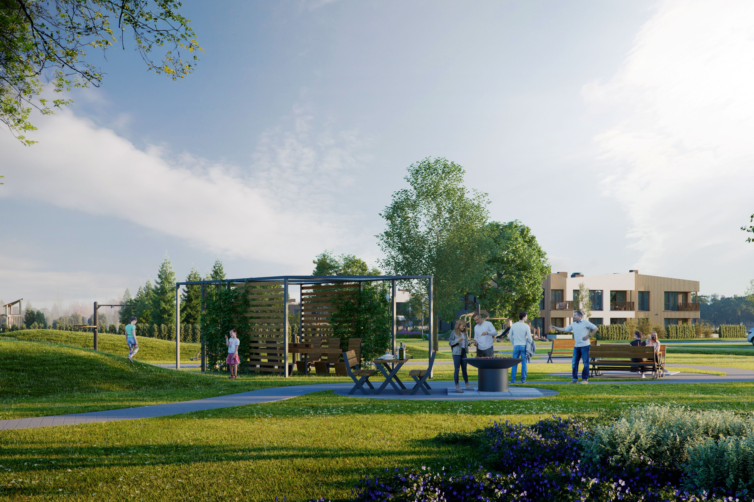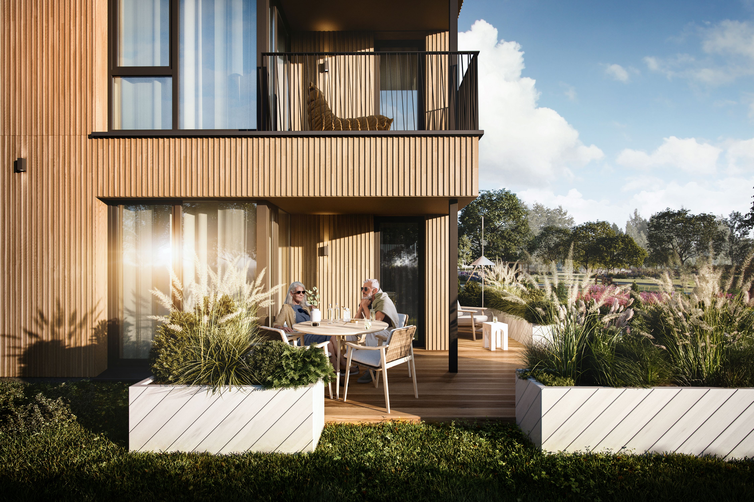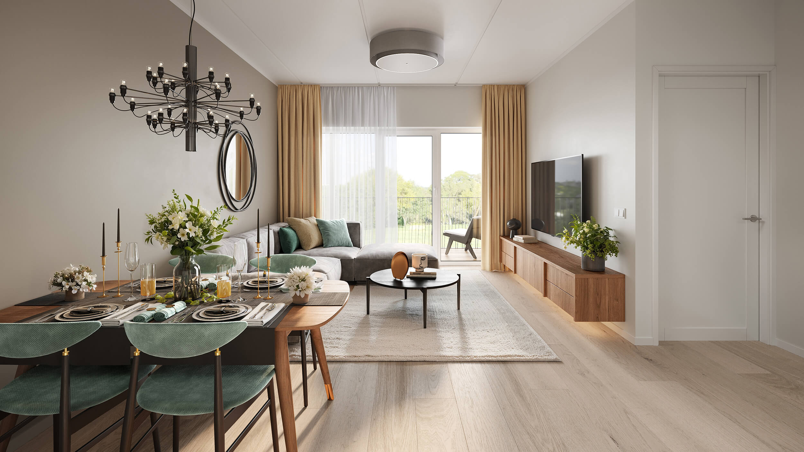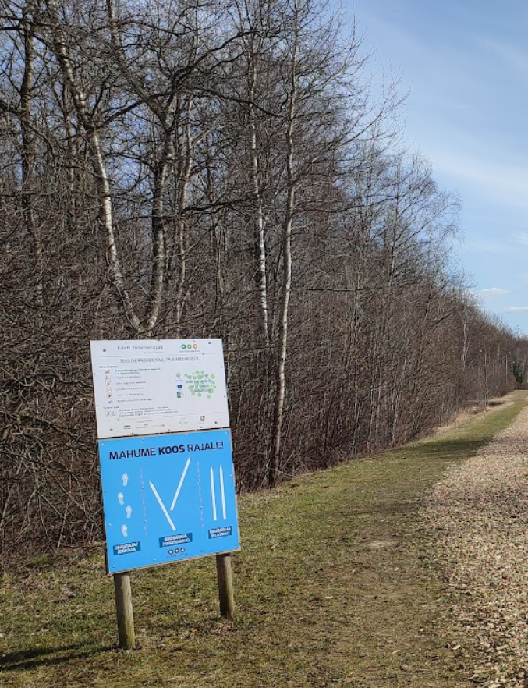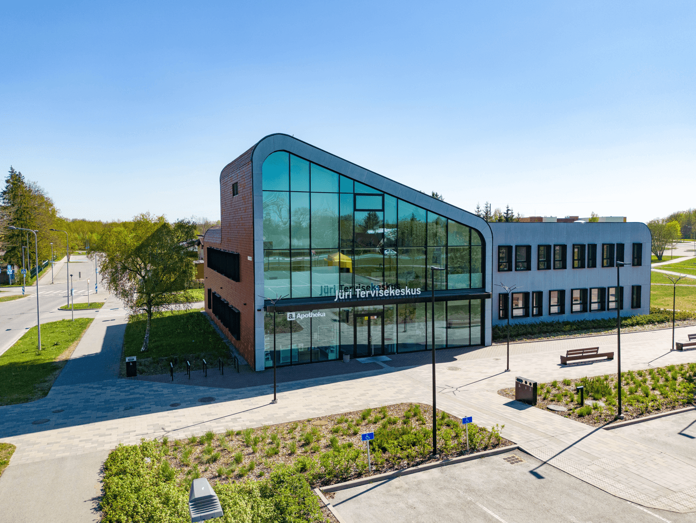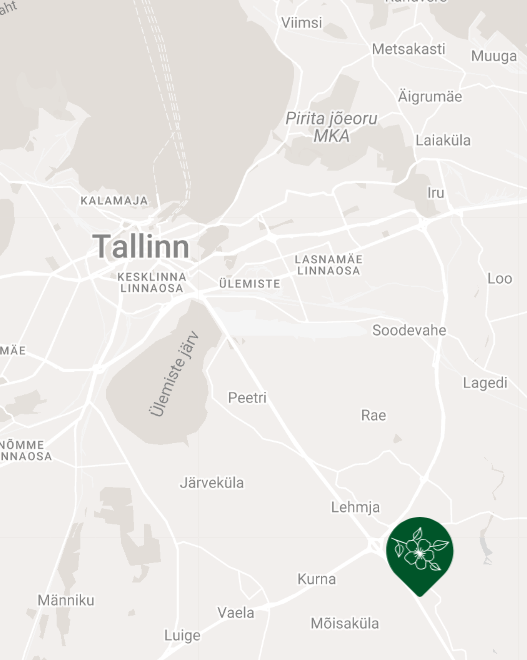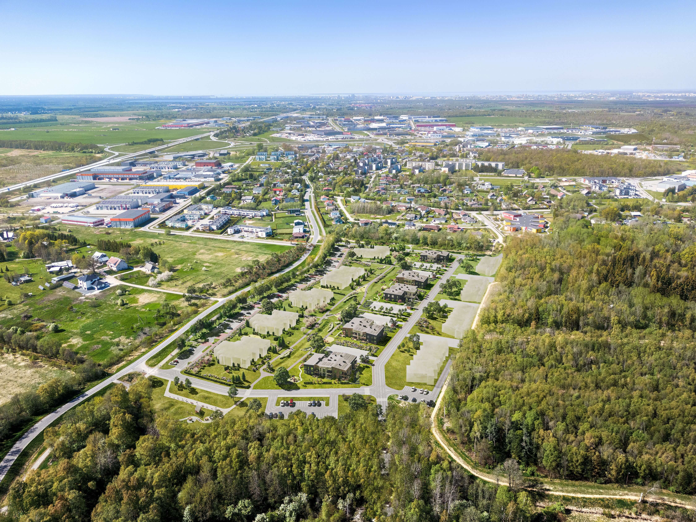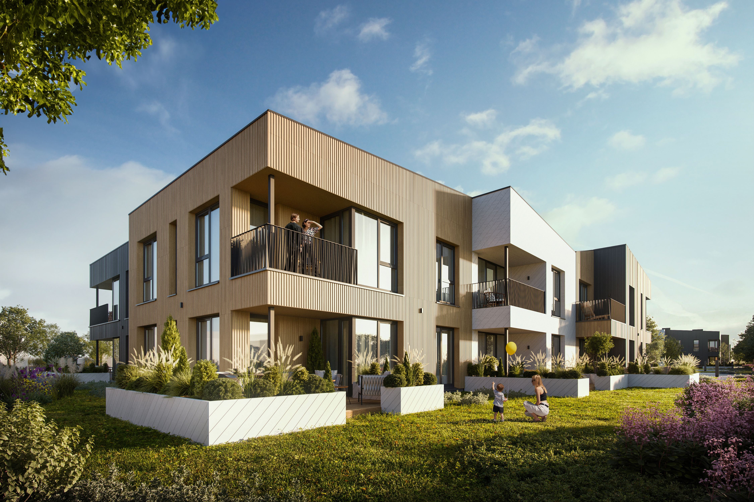Warning: Undefined variable $ub in /data01/virt17505/domeenid/www.merko.ee/htdocs/oielehe/wp-content/themes/tihase/functions.php on line 2131
Warning: Undefined variable $ub in /data01/virt17505/domeenid/www.merko.ee/htdocs/oielehe/wp-content/themes/tihase/functions.php on line 2141
Quality homes surrounded by nature
Õielehe housing development is located at the outskirts of Jüri small town, in Õie and Lehe streets. Residential quarter with the landscaping inspired from the names of the streets (“Flower” and “Leaf”, respectively), is like a small and secure village, where residents know each other by sight and neighbour kids can play together in the courtyard nestled between the houses.
Õielehe homes have:
Find your new home
Architecture
THE PLANNING PROCESS OF ÕIELEHE HOUSING DEVELOPMENT INVOLVED TOP EXPERTS IN THEIR FIELD, ARCHITECTURAL SOLUTION AND INTERIOR DESIGN WERE CREATED IN COOPERATION WITH ARCHITECTURAL BUREAU PIN ARHITEKTID. LANDSCAPING WAS PROVIDED BY THE ARCHITECTURAL BUREAU LOOVMAASTIK.
Significant keywords of Õielehe housing development include sunlight, privacy and functionality. Our goal is to create a cosy living environment that connects to nature, where articulated structures create a delightful suburban feel, as if living in a private house. Furthermore, living rooms have large windows with views opening to at least two directions, offering lots of space and light.
Privacy is further increased by flowerboxes in front of the ground floor terraces, which give the residents a chance to enjoy the charms of the courtyard in peace. At the same time, children can enter the yard directly from the terrace to go play outside. This is a safe place for children to play and adults to interact with their neighbours and engage in joint activities.
– Architectural bureau PIN Arhitektid
Architecture
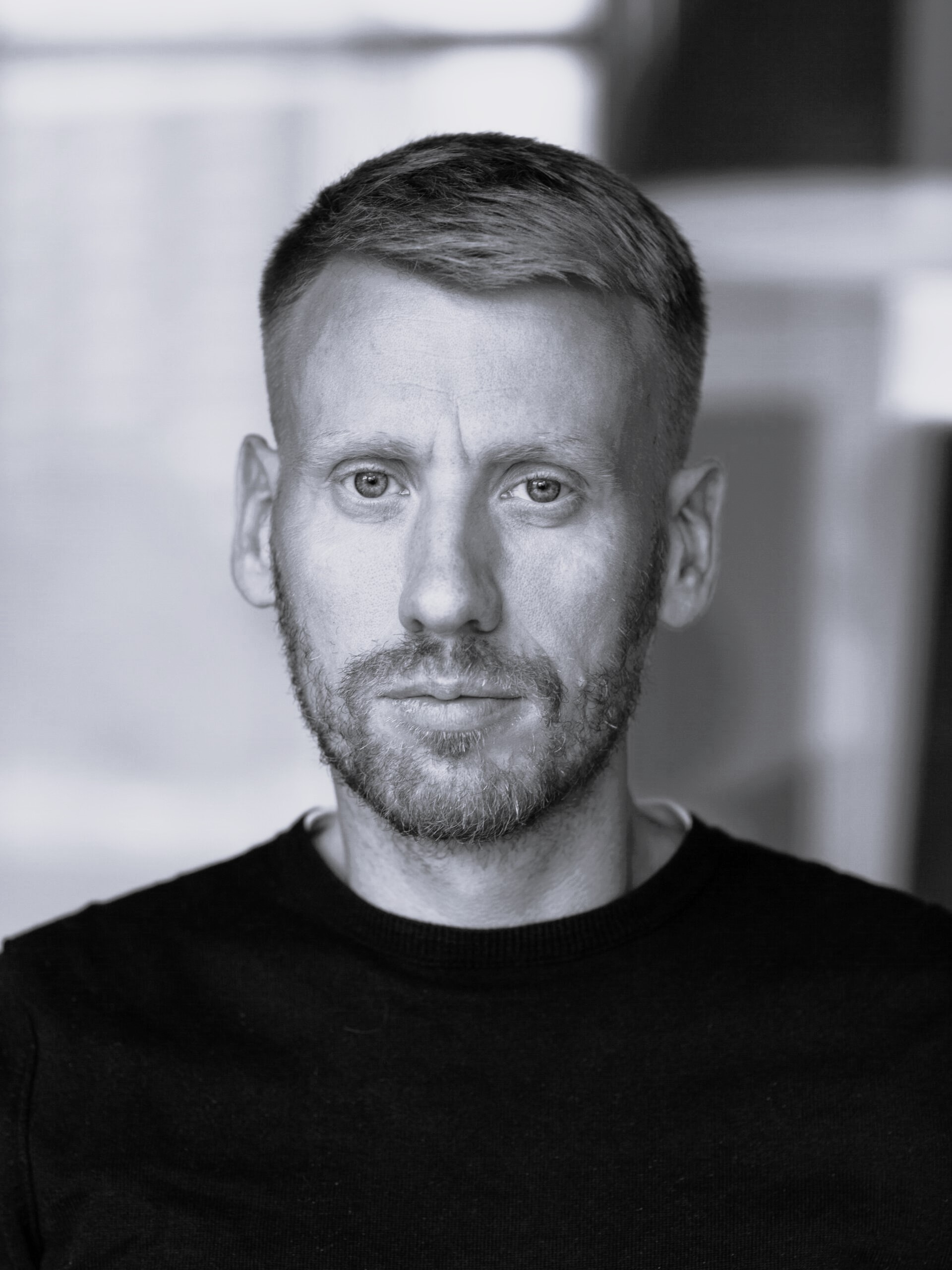
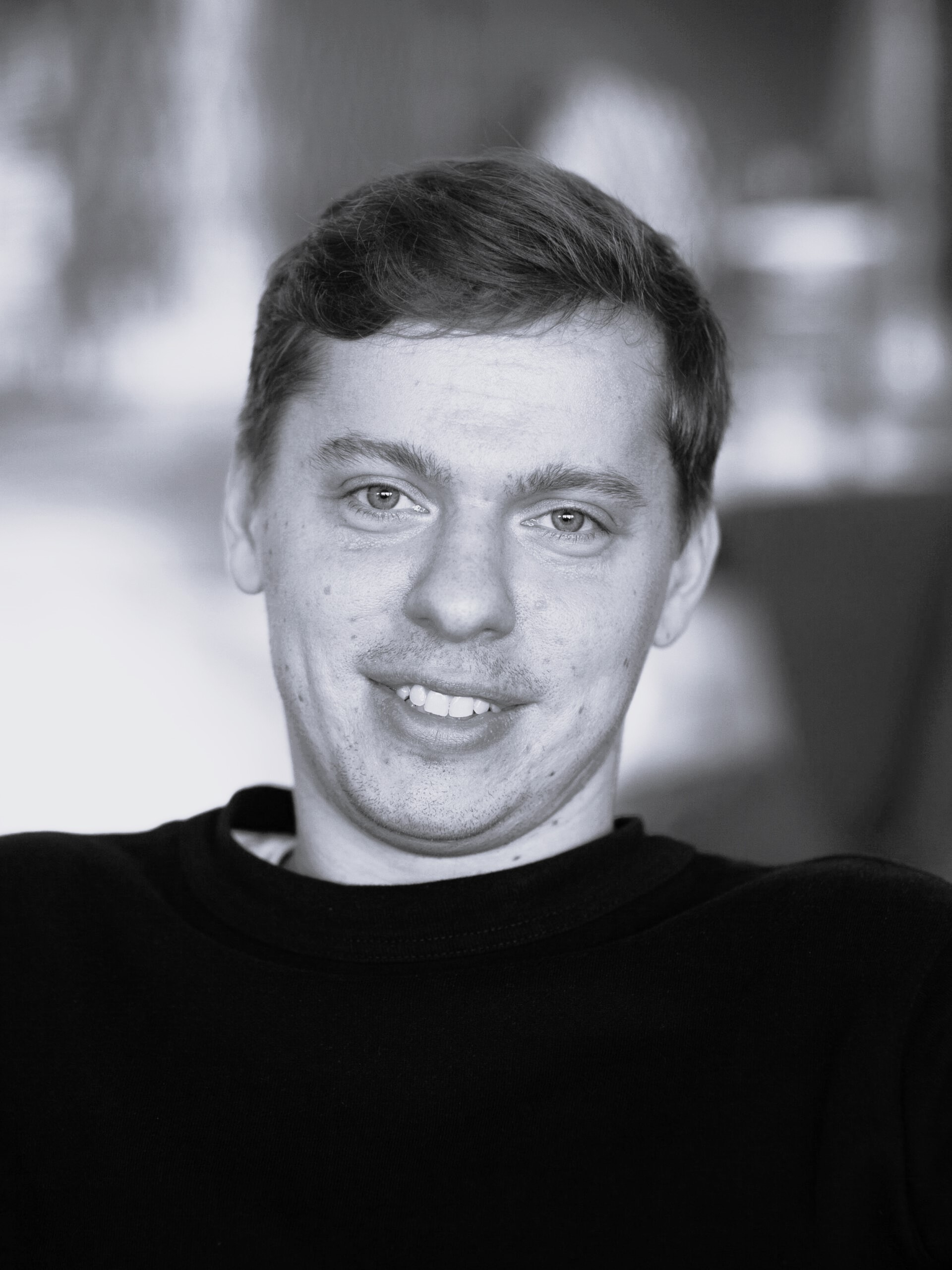
When creating Õielehe packages, we considered it important to offer something personal to everyone. In the selection of packages, you can find both light and bright styles, suitable for those looking for a Scandinavian home, as well as bolder shades for people who appreciate excitement. In addition, we also offer a solution for those who prefer simple and modern and for those who long for closeness to nature and the warmth of home. That way, every new resident gets a solution that suits them. It is important that every home carries the dreams and individuality of its inhabitant.
– Architectural bureau PIN Arhitektid
Interior architects
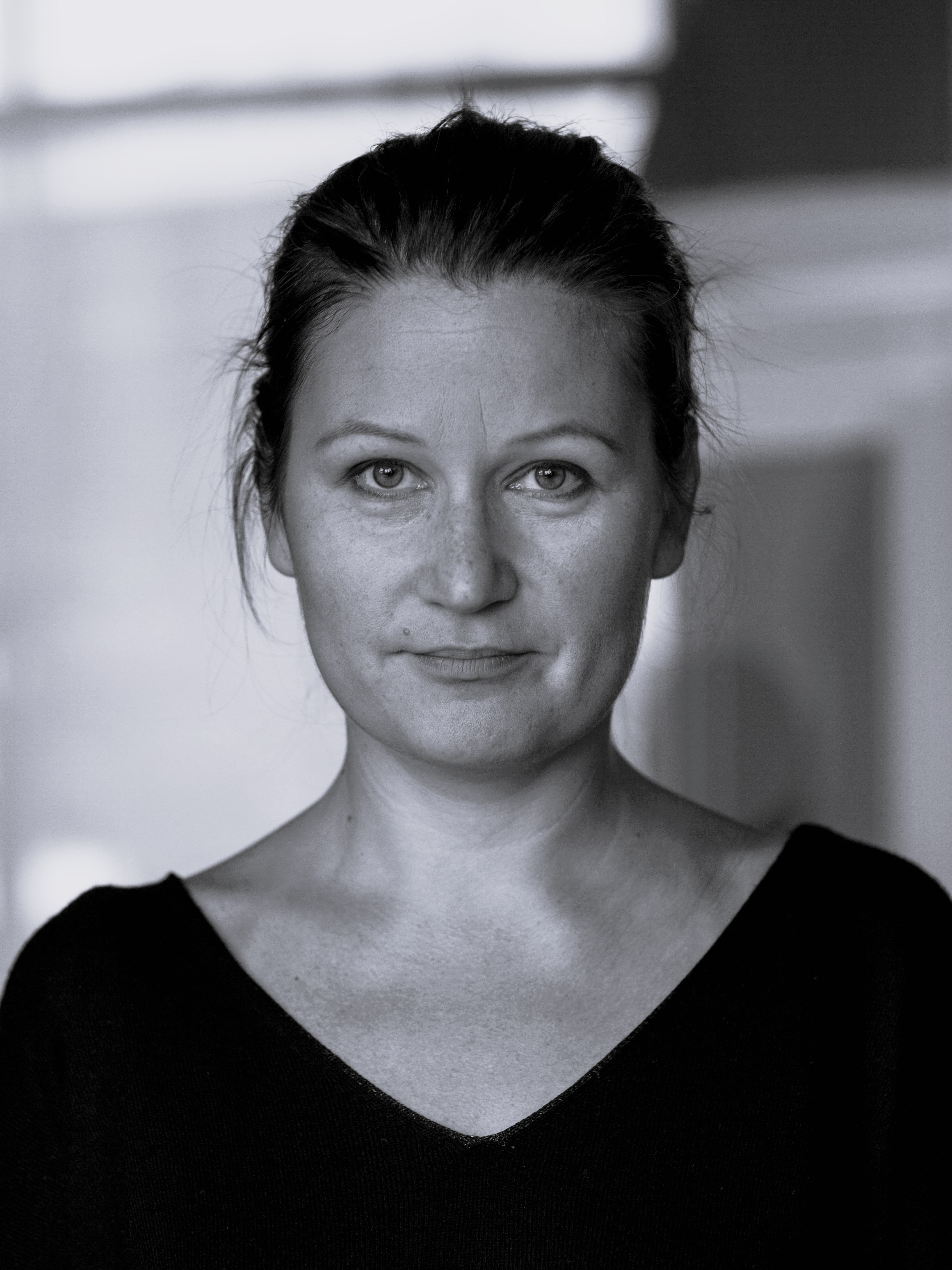
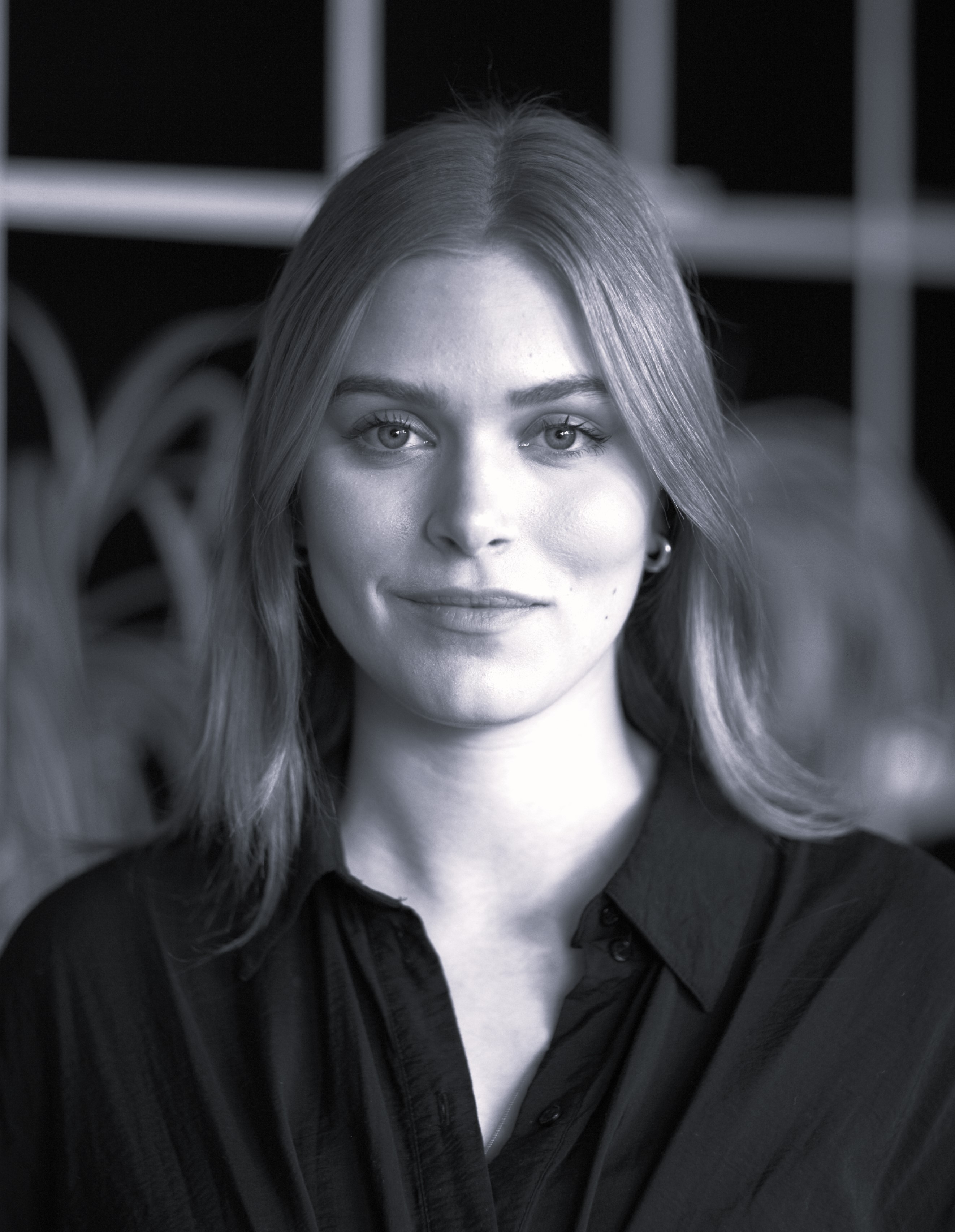
The design of the space surrounding the apartment buildings and terraced houses of Jüri development is based on the names of these streets – ÕIE (“flower”) and LEHE (“leaf”). The space between the residential buildings features playgrounds in the shape of a flower and a leaf. Selected products have modest design and tonality that match the surrounding natural environment, architecture of the designed buildings and other structures.
Greenery around the houses consists of the lawn, meadow flowers, surface plants, decorative bushes and trees, berry bushes, fruit trees, as well as perennials and grasses planted in the rain garden and planter boxes. Besides existing tree species (birch, sea buckthorn, apple trees), the greenery around the buildings also utilises other species and their varieties. The selection of plants features decorative fruits, foliage and/or flowers.
From the environmental sustainability aspect, the exterior of the development is designed so that excavated soil is used for terraforming a flat area. That increases the privacy of individual areas and adds more potential activities for children (e.g., sledging hill).
Furthermore, great attention has been paid to various uses of rainwater to allow its maximum natural absorption in the soil. At the same time, children can get water to play with from artificial puddles.
– Architectural bureau Loovmaastik
Landscape architecture
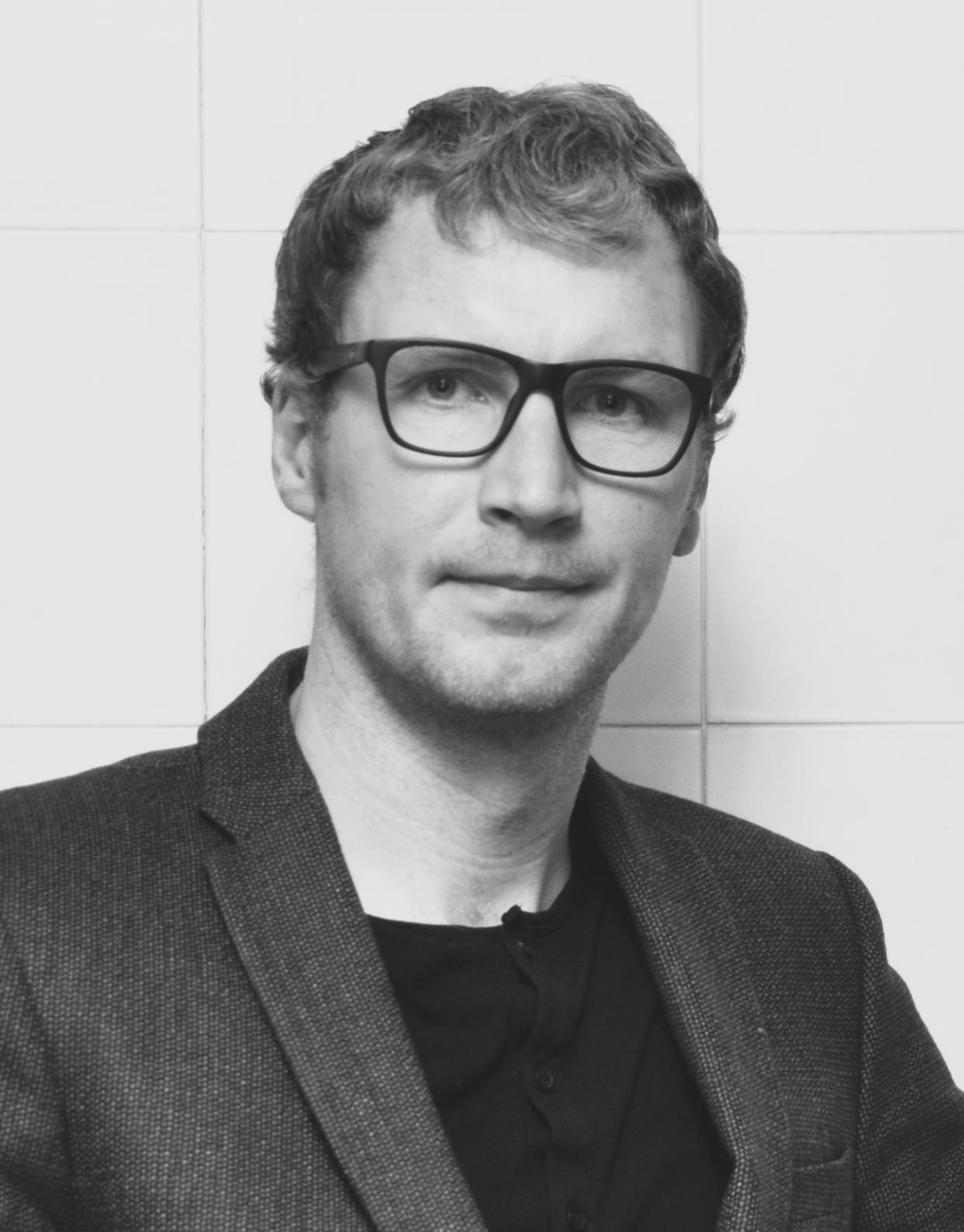
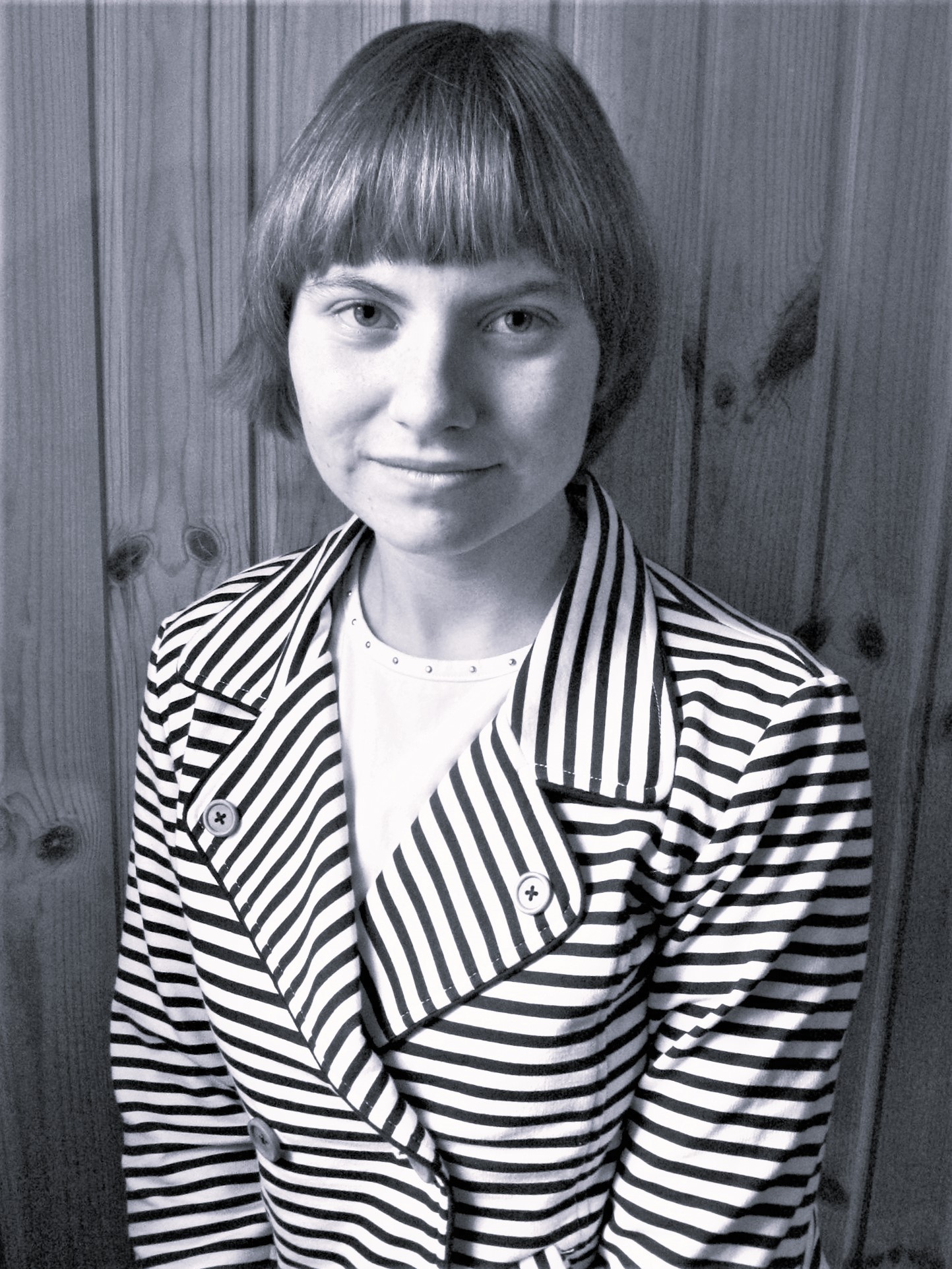
Timeline
2024
estimated time of commencing the construction of Õielehe development
2025
estimated time for completing the first homes
The future
ongoing construction of new buildings
