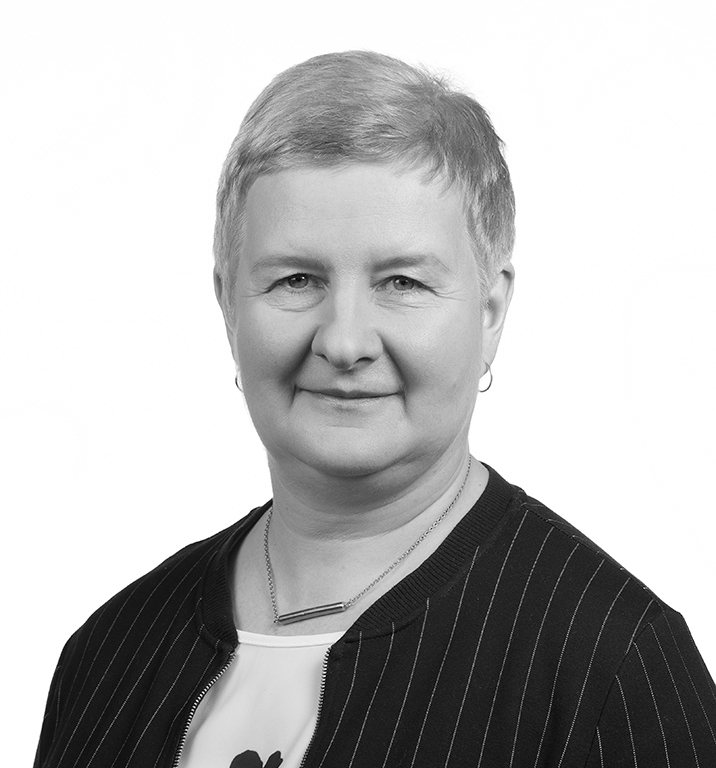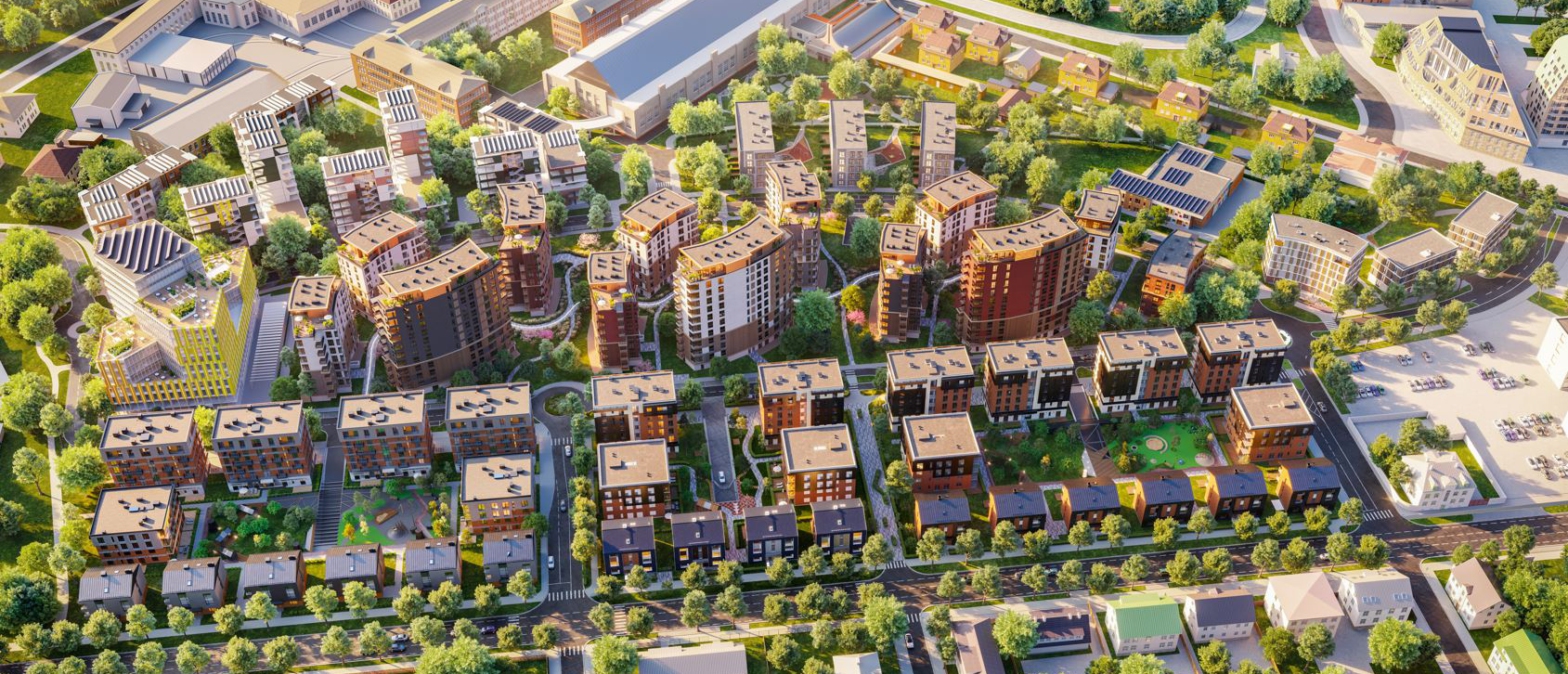History and future
THE UUS-VEERENNI QUARTER IS SITUATED IN A DISTRICT THAT HAS ALWAYS BEEN AHEAD OF ITS TIME. ITS NAME COMES FROM THE VEERENN OR CANAL WHICH RAN THROUGH THE AREA IN MEDIEVAL TIMES, PROVIDING DRINKING WATER FOR THE CITY AND FILLING ITS DEFENSIVE MOATS.
In the 18th century the renowned Luther family set up a furniture factory here, producing items which are highly valued to this day. In its own time, the output of the factory was revolutionary, making waves not just locally but throughout Europe. Plywood, then an ultramodern material, was used as a base for its chairs, requiring a special machine to be built for their manufacture. Waterproof glue was also invented here. As such, the furniture the factory produced was both innovative and high-quality. And those are the keywords with which we’ve developed the Uus-Veerenni quarter!
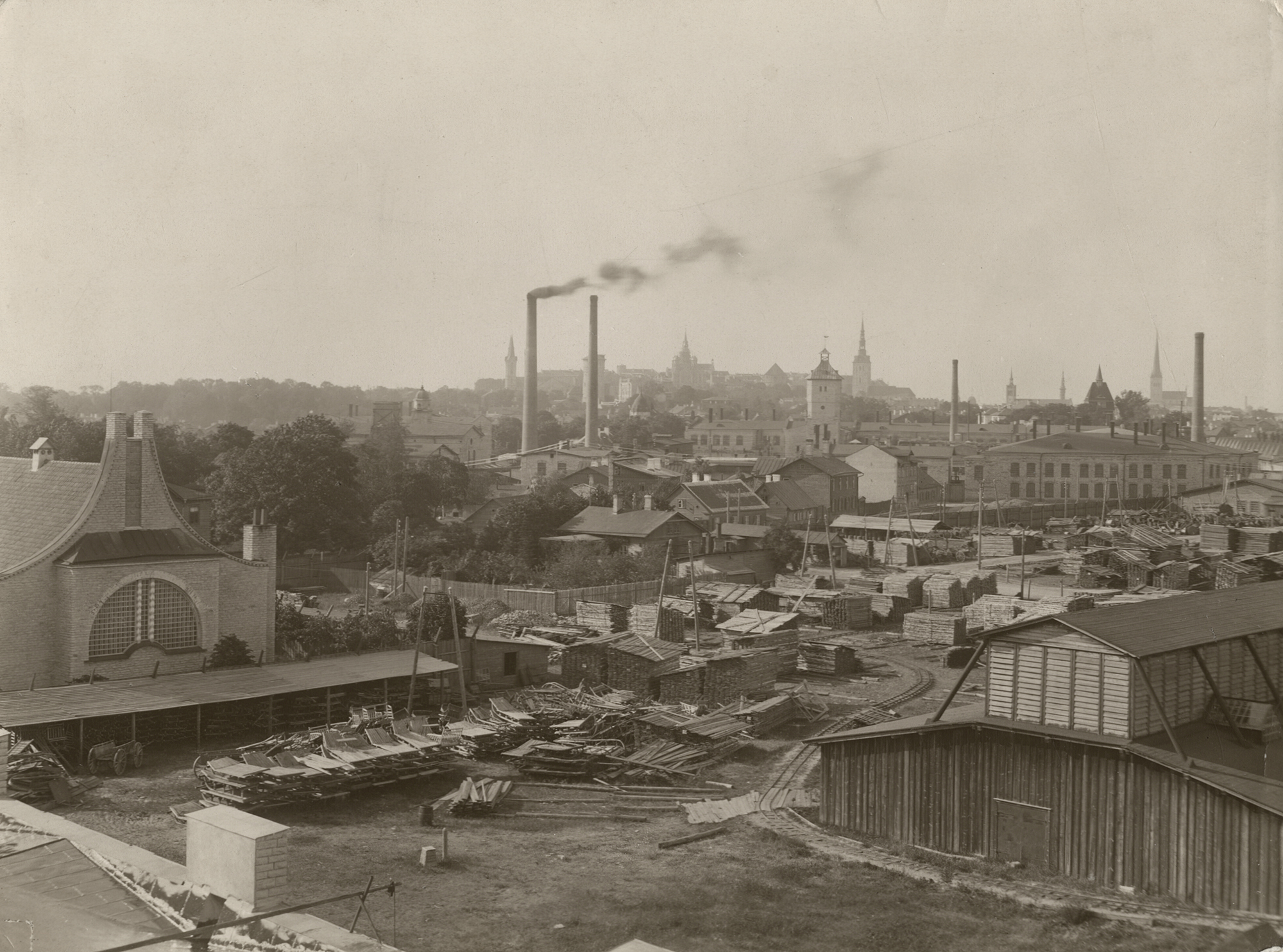
A. Storage area of the A. M. Luther Factory, AM F 33008:150, Estonian History Museum, http://www.muis.ee/museaalview/2848933
The Uus-Veerenni quarter
MERKO BEGAN BREATHING NEW LIFE INTO LONG ABANDONED INDUSTRIAL LAND IN THE VEERENNI DISTRICT IN 2018. THE COMPANY’S AIM WAS TO PRODUCE SOMETHING INNOVATIVE AND OF THE HIGHEST QUALITY, IN A DOFFING OF THE HAT TO EVERYTHING THAT CAME BEFORE IT.
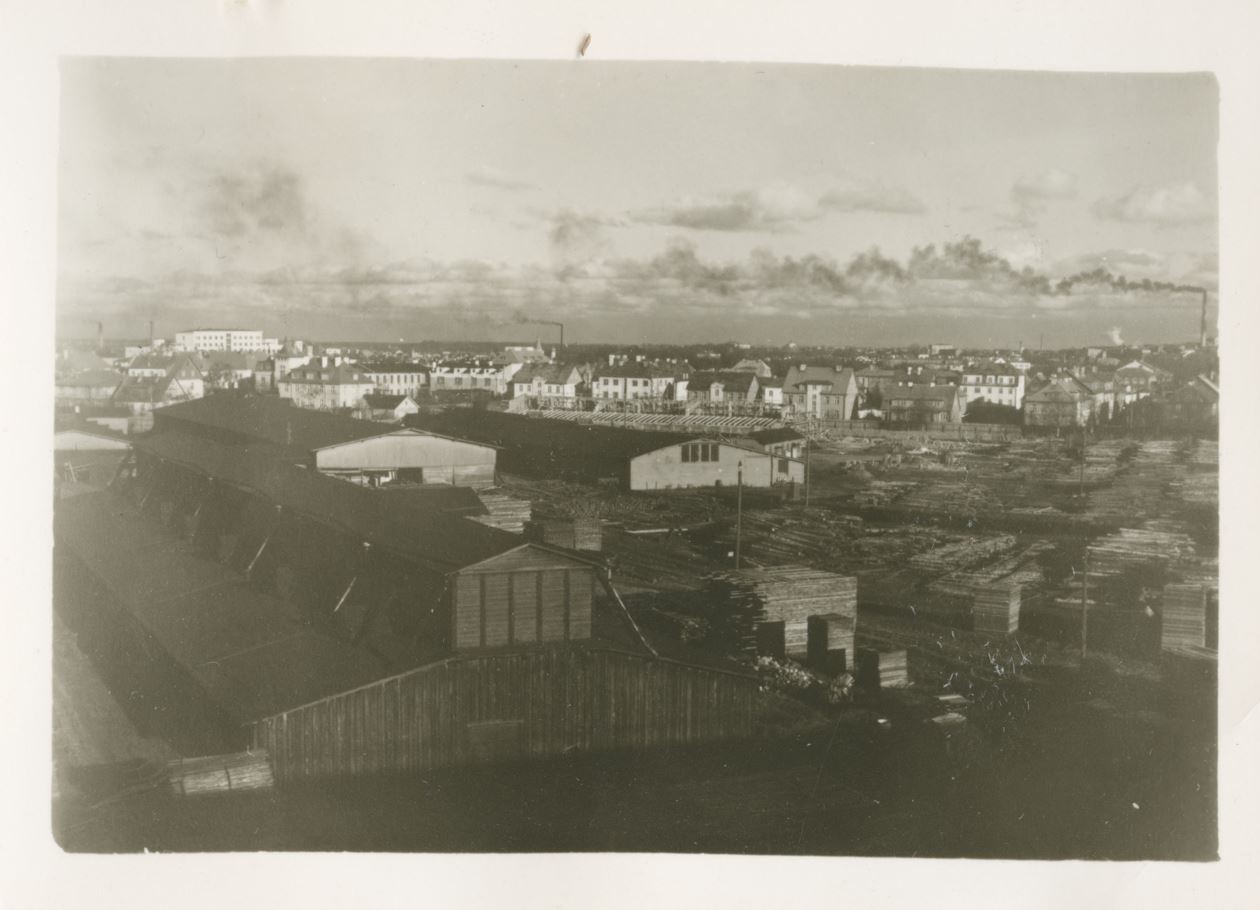
A. Yard of the A. M. Luther Factory, AM F 33008:150, Estonian History Museum http://www.muis.ee/museaalview/2848933
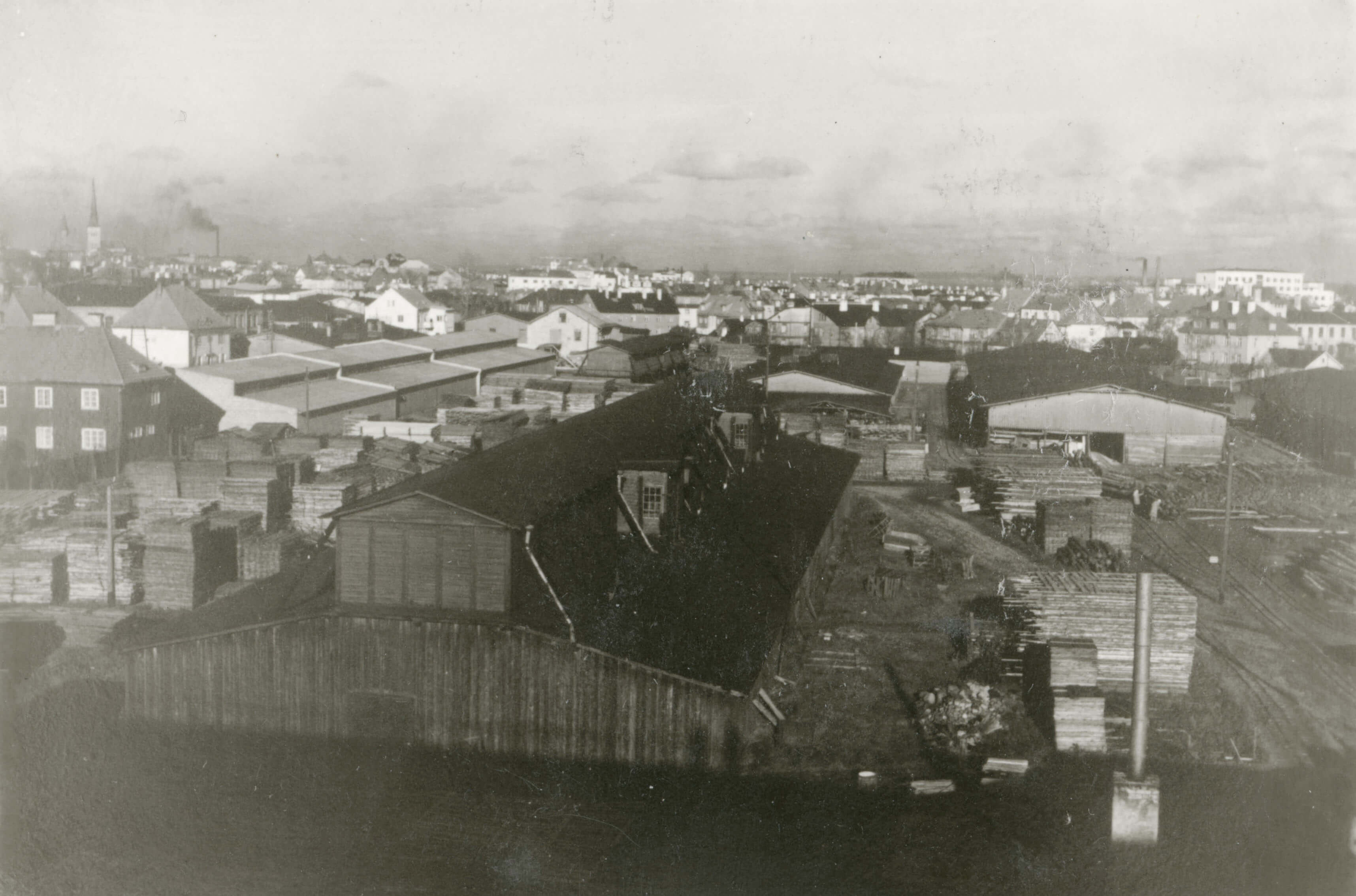
Storage area of the A. M. Luther Factory, AM F 33008:149, Estonian History Museum, http://www.muis.ee/museaalview/2848932
Now you’ll find a cosy courtyard in the place where piles of material for the manufacturing of plywood once stood. The calm new green space, designed for relaxation and recreation, was once home to noisy machinery. Factories and labourers have been replaced by apartments and families enjoying their day-to-day lives in cosy surroundings.
Carefully considered architectural solutions unite the original feel and features of the district with contemporary design. This creates a diverse, high-quality urban space which is a fusion of the garden suburb atmosphere at its edges and the metropolitan feel of the buildings at its heart. Uus-Veerenni has homes for every taste.
The timeless and repurposed materials used in its architectural solutions, the hints of plywood, the canal motif that features in the landscaping and the emphasis on simple natural beauty show that distinguished history can be preserved as well as used to create something entirely new.
Where new honours old and old honours new
Construction
CONSTRUCTION OF THE UUS-VEERENNI QUARTER BEGAN IN 2018. BY THE END OF 2019 IT WAS ALREADY WELCOMING ITS FIRST RESIDENTS. A TOTAL OF ALMOST 50 APARTMENT BUILDINGS IS PLANNED FOR THE QUARTER, OFFERING NEARLY 1400 NEW HOMES.
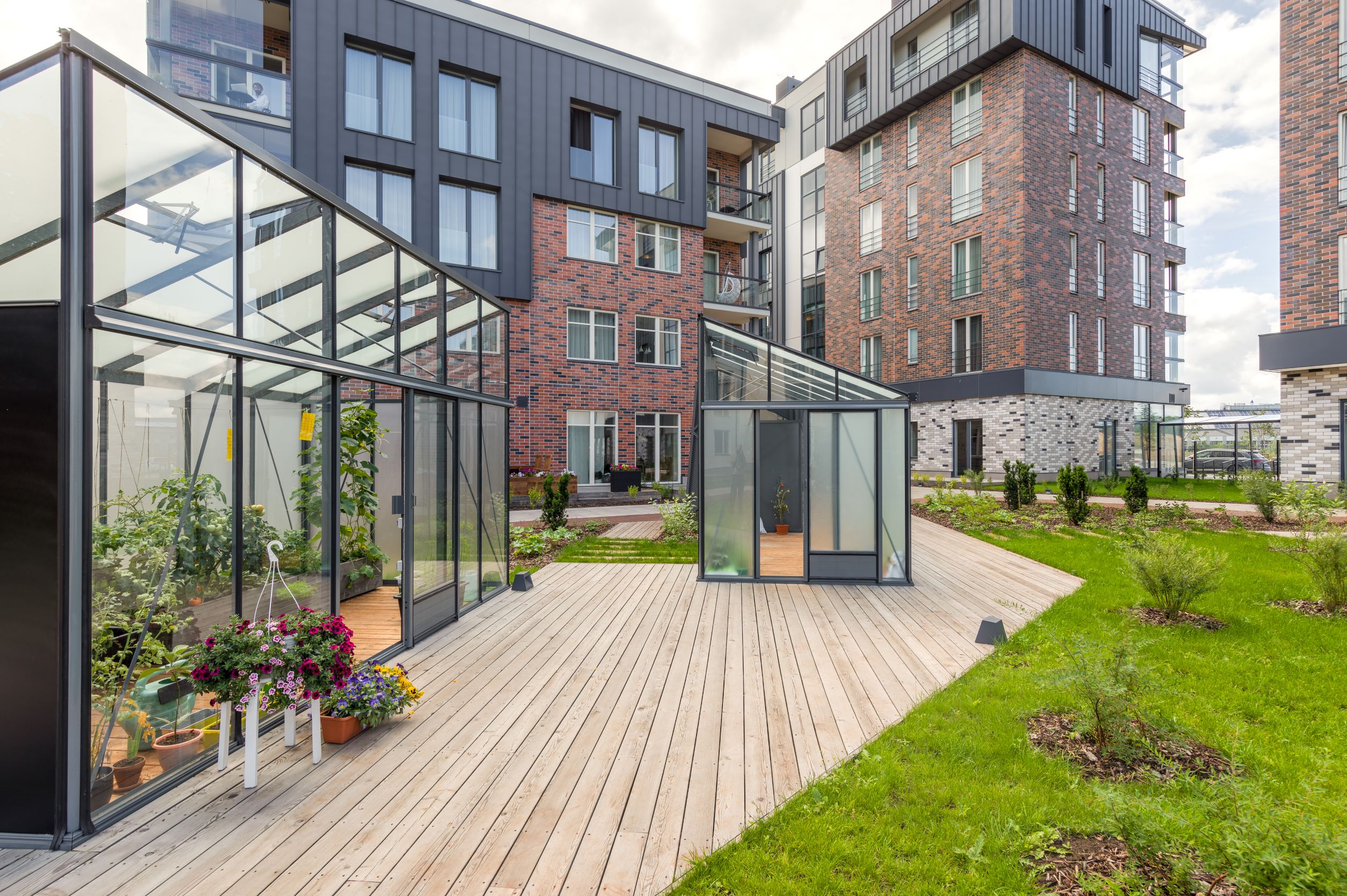
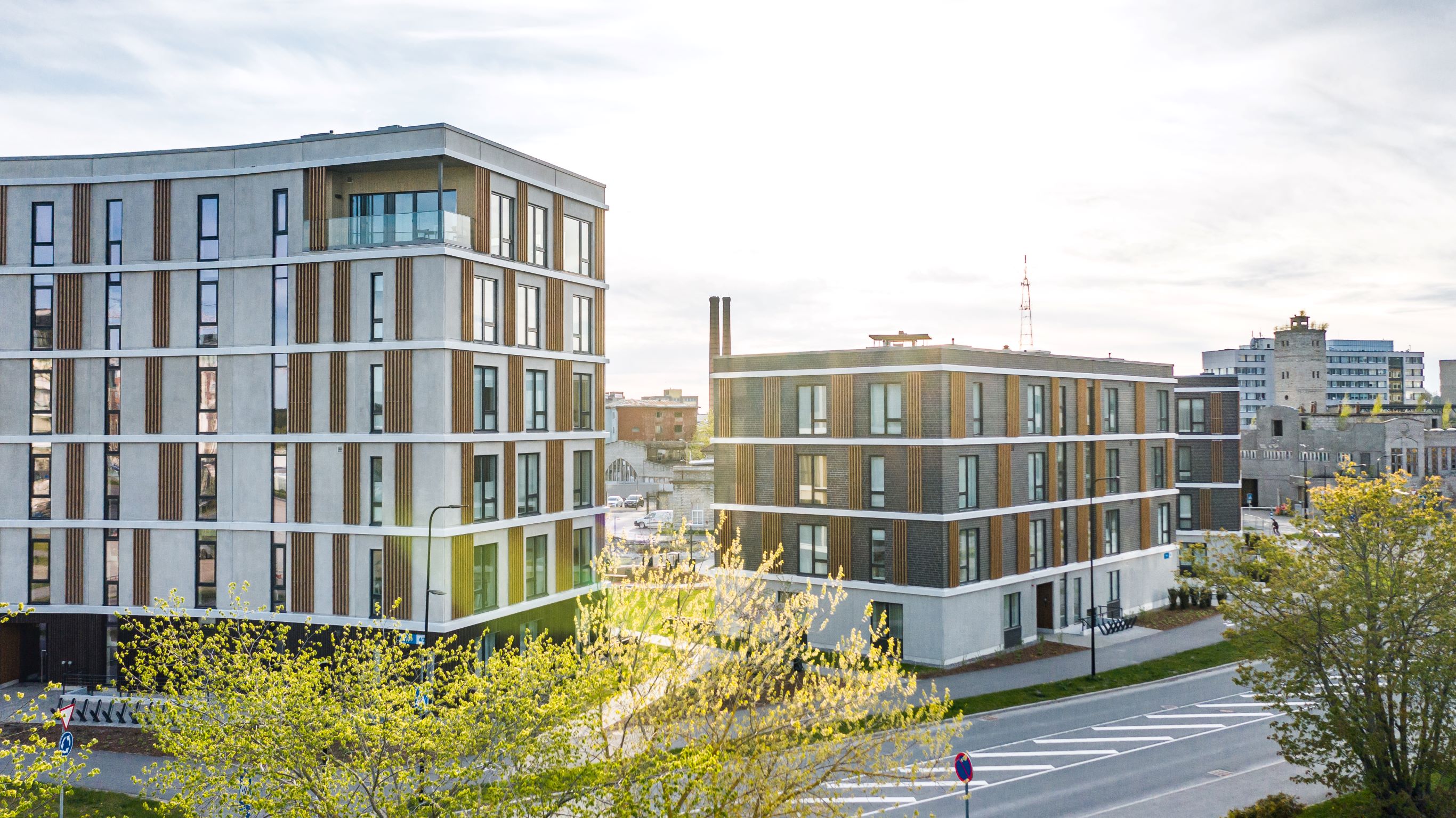
Stage 1 of development saw the completion of 12 buildings with 137 apartments and eight commercial premises. The space in the centre of the buildings won the Courtyard of the Year award of the Union of Estonian Landscape Architects in 2020.
This summer will see the quarter’s very own kindergarten openings its doors here. Also to be constructed in the quarter is a commercial building which in the near future will meet many, if not all, of the everyday needs of residents, with everything from a kindergarten to offices and recreational facilities. The future of Uus-Veerenni is for it to become something of a small town in its own right in the heart of the big city: by the time it’s completed, it will be home to as many people as live in the town of Rapla.
In planning the Uus-Veerenni quarter we were guided by the principle that urban space should be diverse and enjoyable. There are surprises here around every corner, from cosy courtyards and green spaces to street sculptures and reading corners. The majority of parking spaces are below ground, leaving street-level areas and the courtyards free for pedestrians and cyclists. The underground carparks also have storage, cleaning and maintenance spaces (Pille 11/Veerenni 36b) for bicycles, while there are covered parking areas for visitors’ bikes on the streets.
In addition to the courtyards for residents, there are spaces in the Uus-Veerenni quarter which are designed for public use. The biggest of these is its park, which measures 8500 square meters. This is a place in which kids can have fun on the playground attractions while their parents relax or curl up with a book. It is a space where the past and the present meet, and where recycling and landscaping support biodiversity. Everything here was created so that residents feel at home the moment they set foot in the quarter.
Coming soon
UUS-VEERENNI IS A PLACE WHERE ‘HOME’ STARTS AS SOON AS YOU SET FOOT IN THE QUARTER. NEW THINGS ARE ALWAYS BEING ADDED, MAKING UUS-VEERENNI EVEN BETTER OVER TIME.

Commercial building
Offices, service points, catering premises and a sports centre will all feature in this building, which is still in the planning stage.
See more