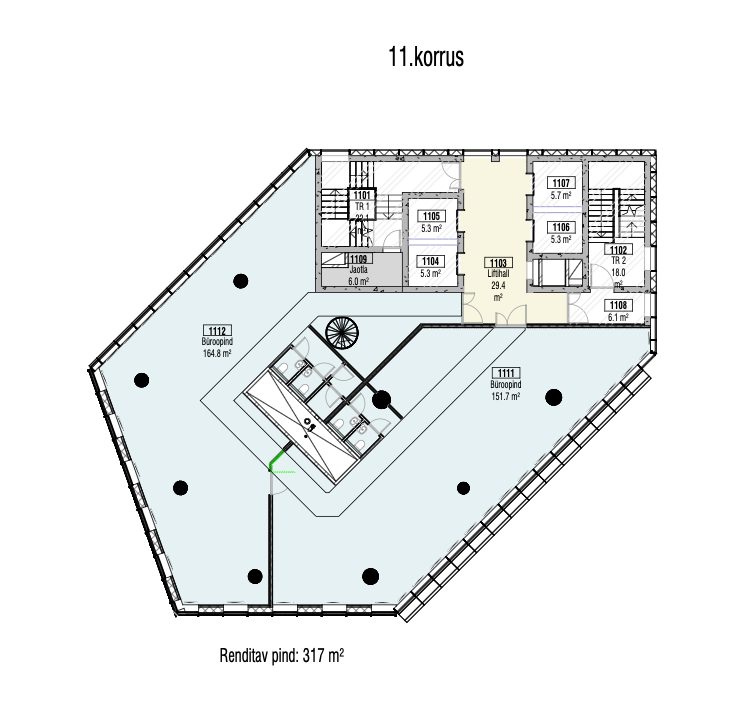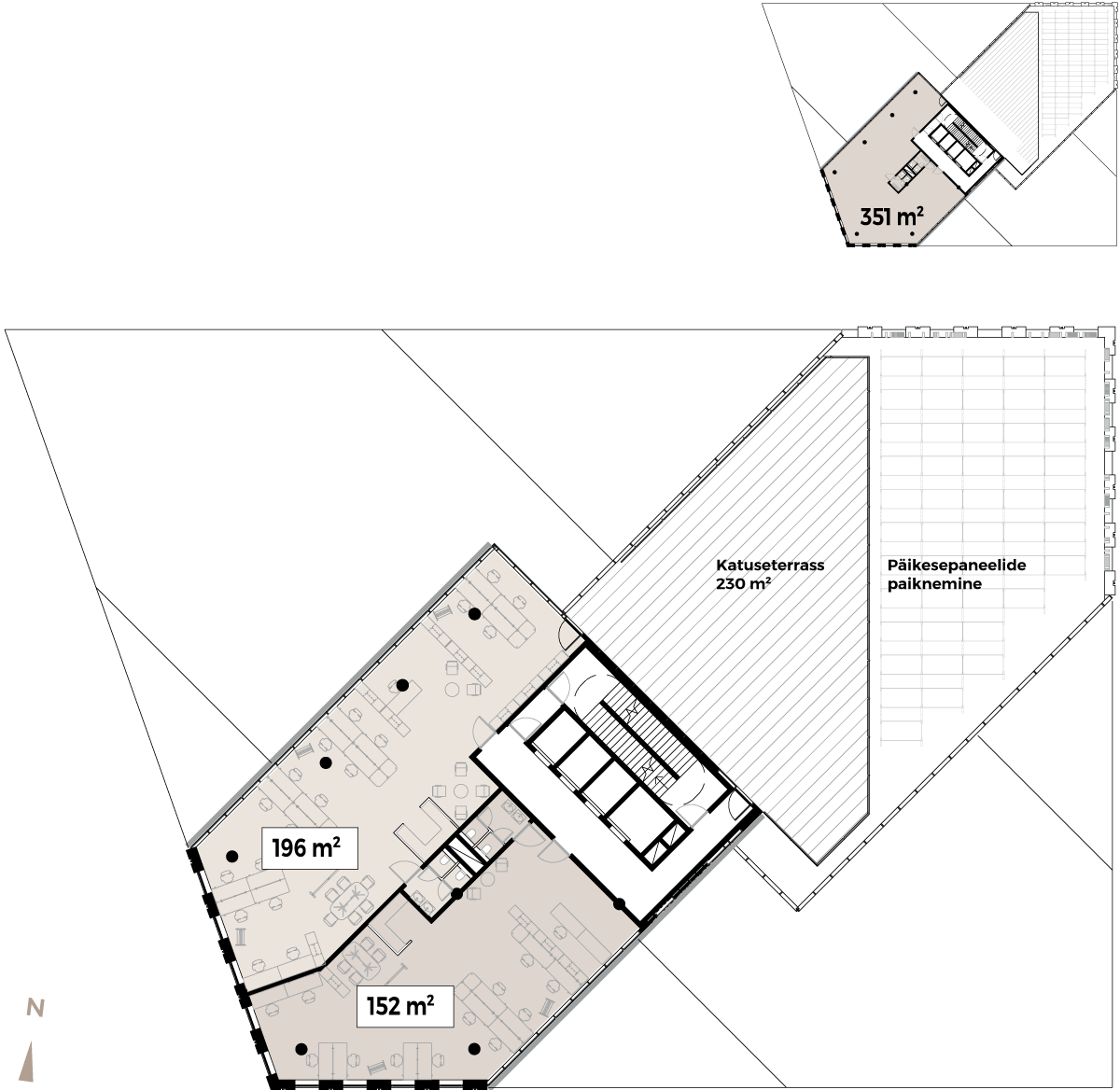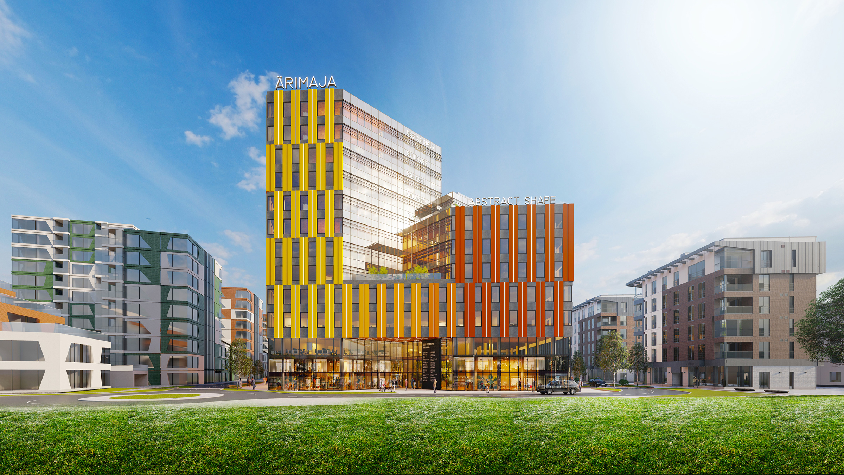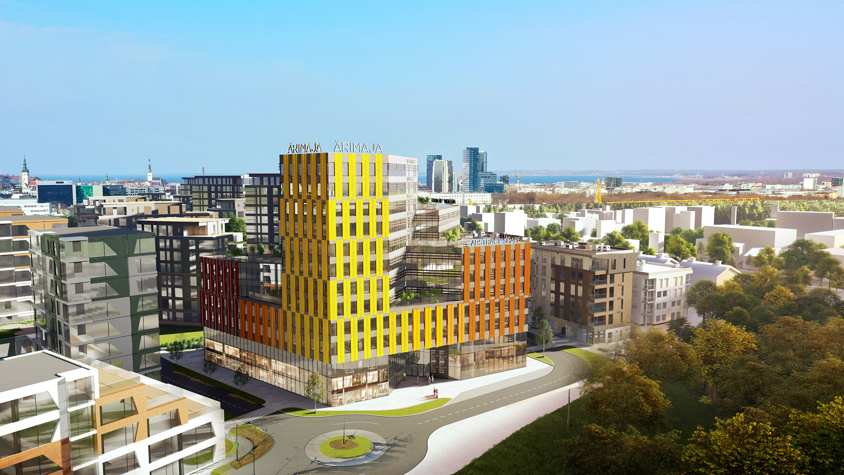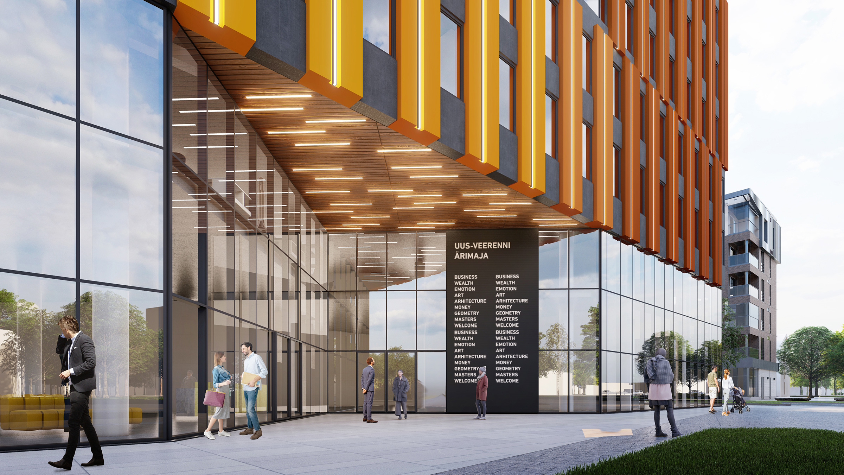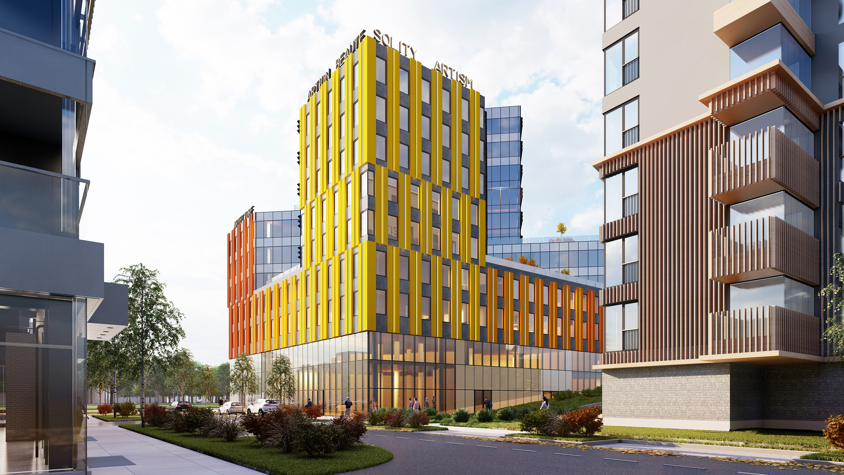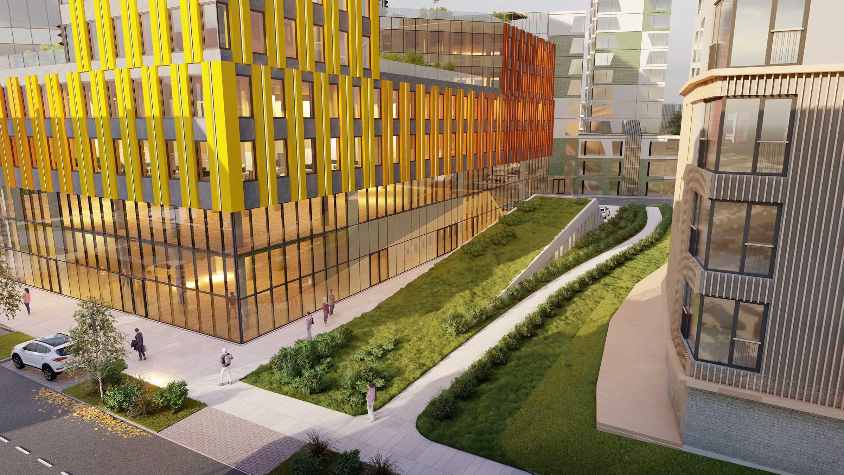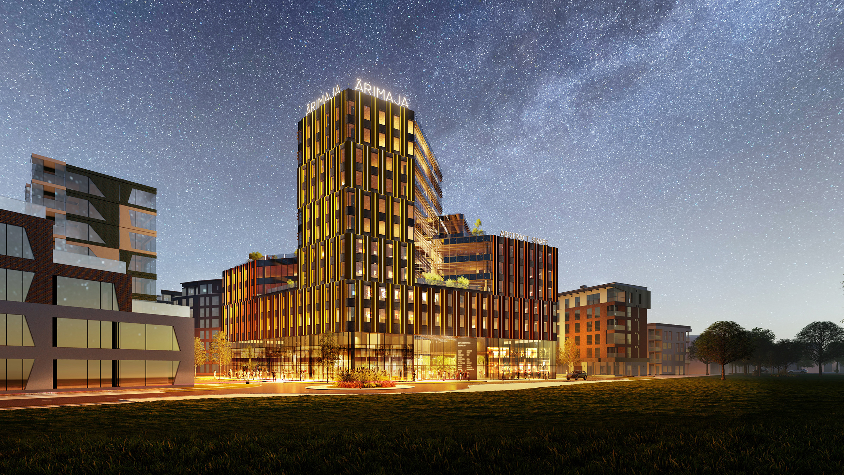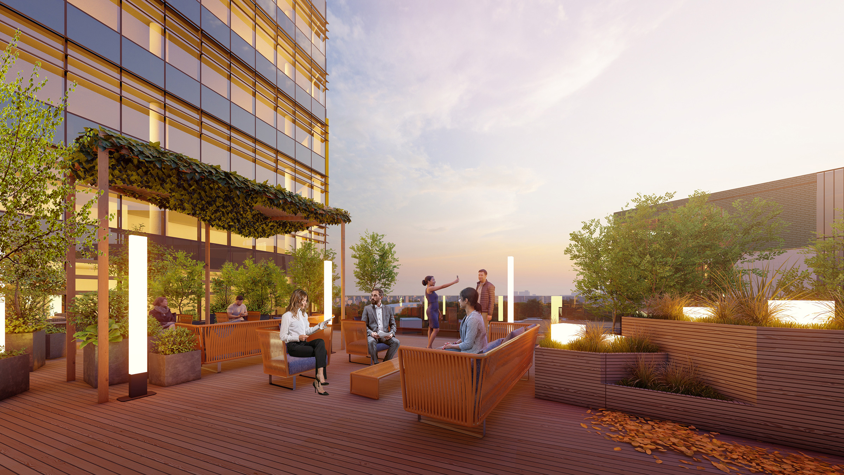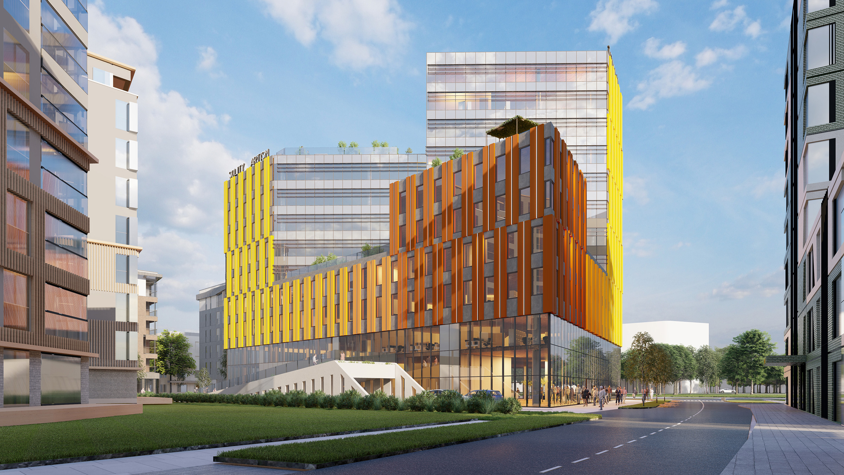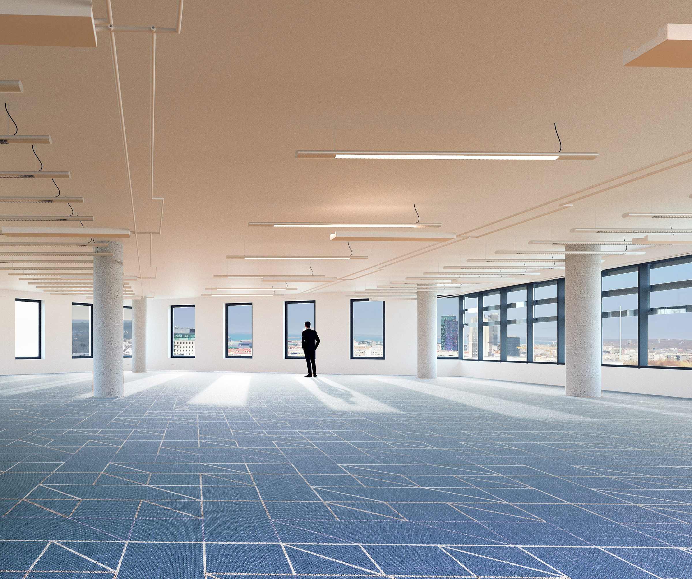
A home for your business in
Uus-Veerenni Quarter
- nearly 10,300 m² of office space
- more than 1,000 m² of service and catering space
- up to 1,600 m² of sport center space
- 12 floors
- 160 parking spaces on two underground levels
- closed storage for 100 bicycles
- sun terraces on higher floors
- premium architecture and construction
| Address | Pille 16, Tallinn City Center |
| Developer and builder | AS Merko Ehitus Eesti |
| Architect | KOKO architects |
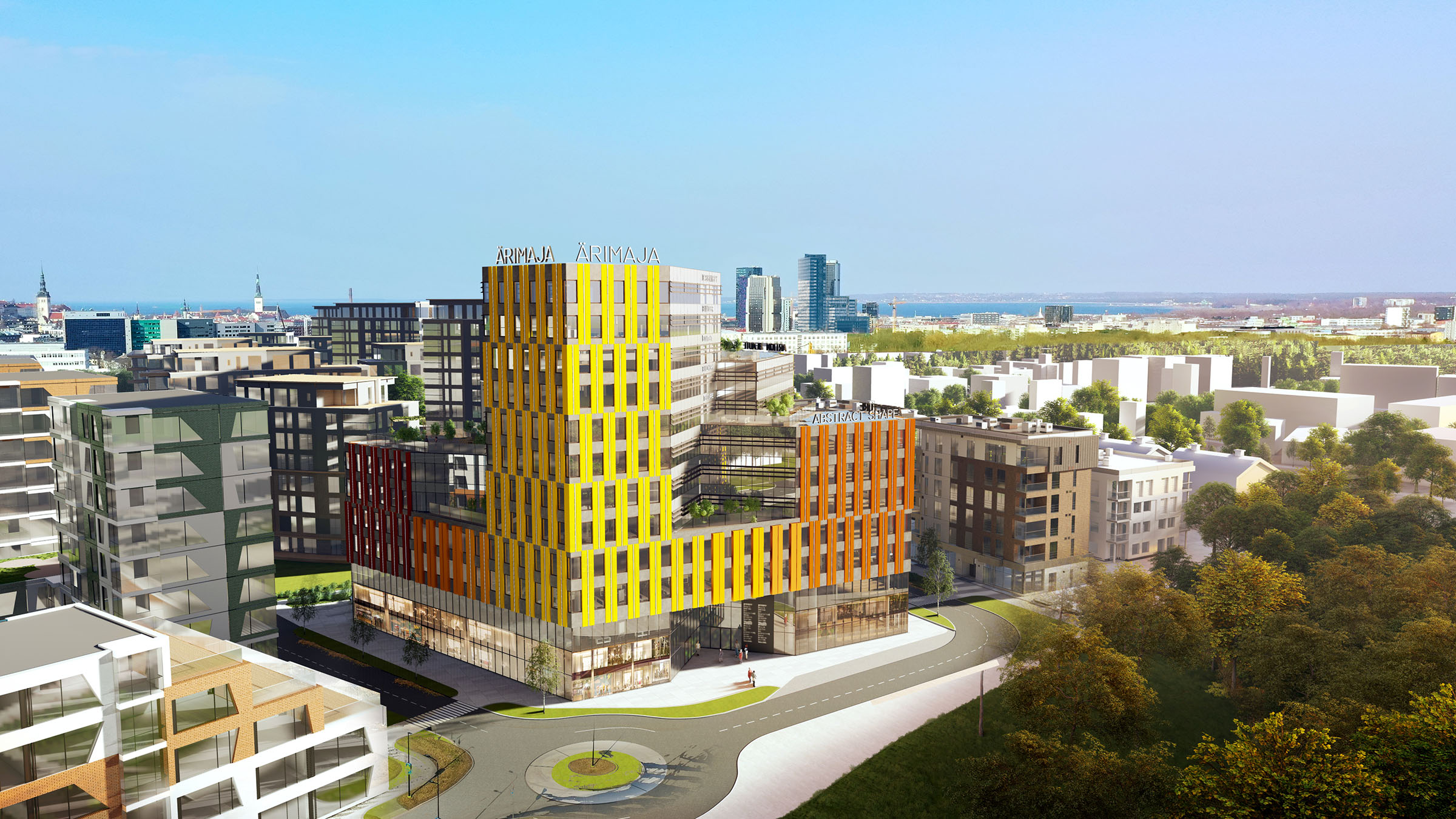
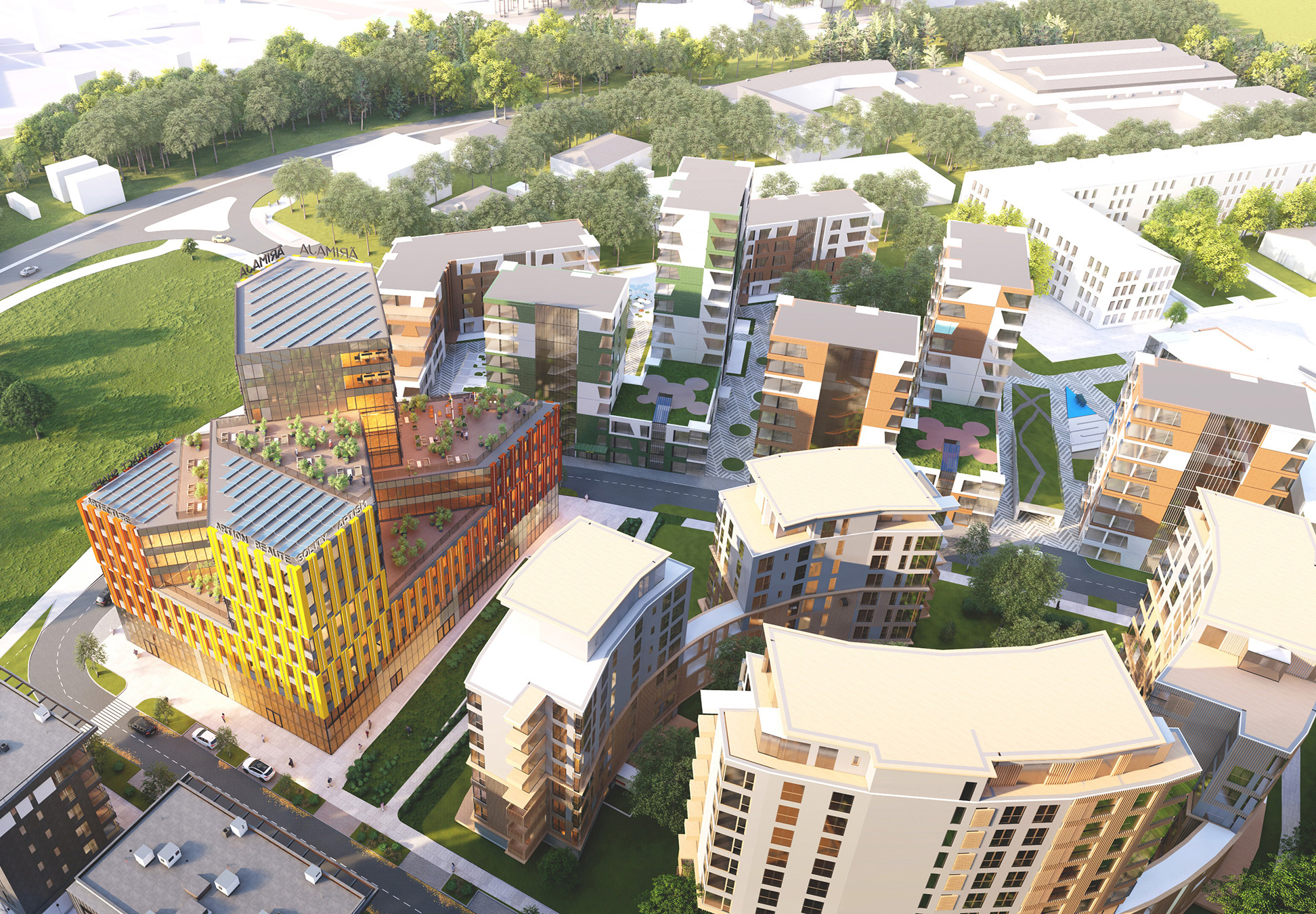
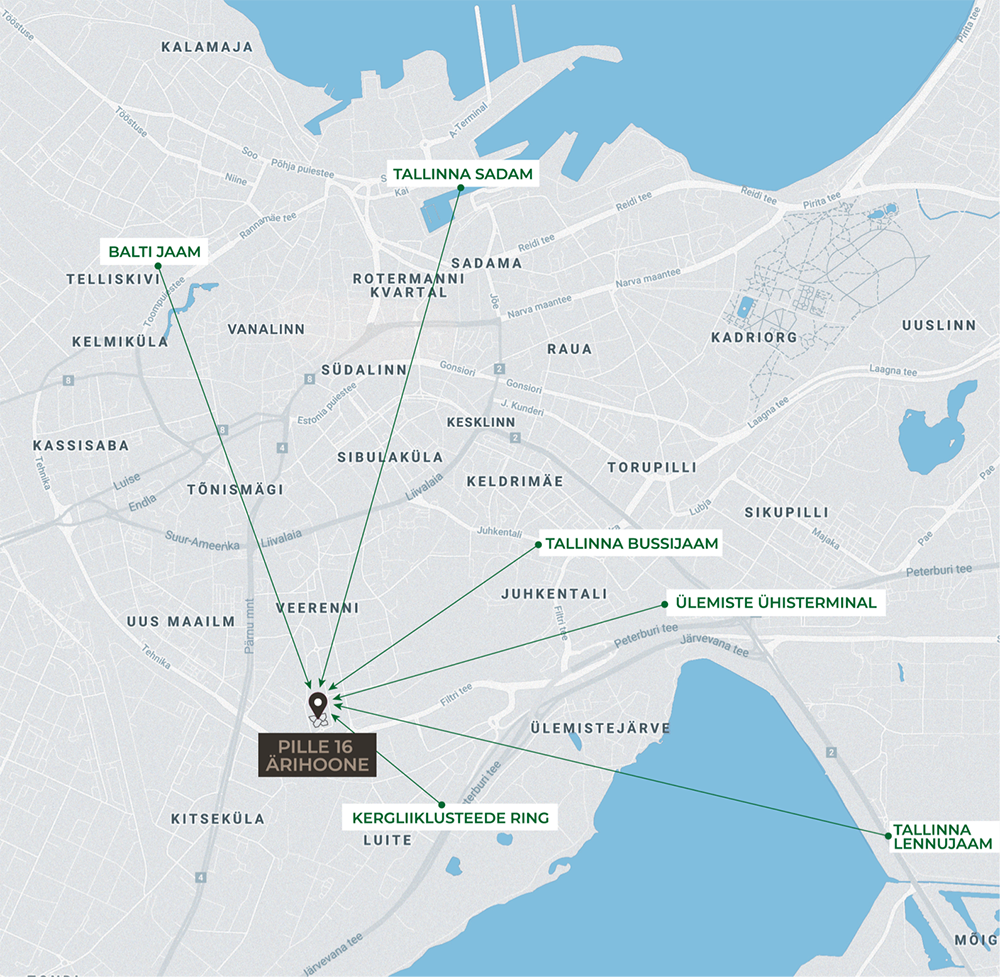
City Center commercial and residential districts nearby
- apartment buildings, construction of park area and public urban space is underway, kindergarten to be erected in Uus-Veerenni Quarter
- Luther Quarter
- Baltika Quarter
- commercial buildings near the Veerenni roundabout
- commercial buildings in the vicinity of Veerenni roundabout, Veerenni, Uus Maailm (New World) and Luite subdistricts nearby
| pedestrian | bicycle/car | |
|---|---|---|
| Circular cycle and pedestrian track | 15 min | 1,1 km |
| Central bus station | 25 min | 2,5 km |
| Tallinn Baltic Station central railway station | 35 min | 4,5 km |
| Ülemiste joint railway terminal | 40 min | 3,0 km |
| Passenger port | 45 min | 3,4 km |
| Airport | 50 min | 4,0 km |
12 floors of opportunity
- various floorplans, different floors can be connect
- stairwells and elevator hall in the middle of the cross-shaped building connect the building’s four wings
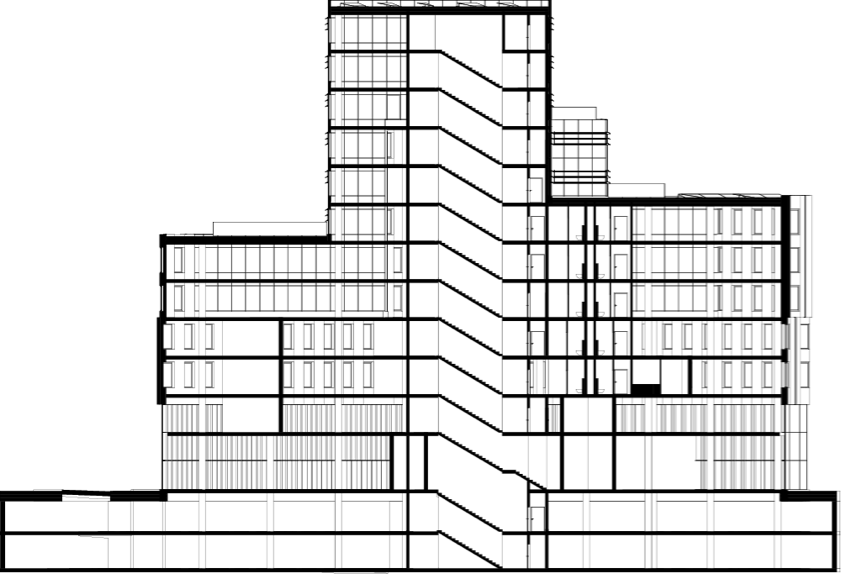
12th floor / 329 m²
Tänavafrondist tõuseb läbi kahe korruse klaasfassaad. Teisel korrusel asuvad spordiklubi ja büroopinnad.
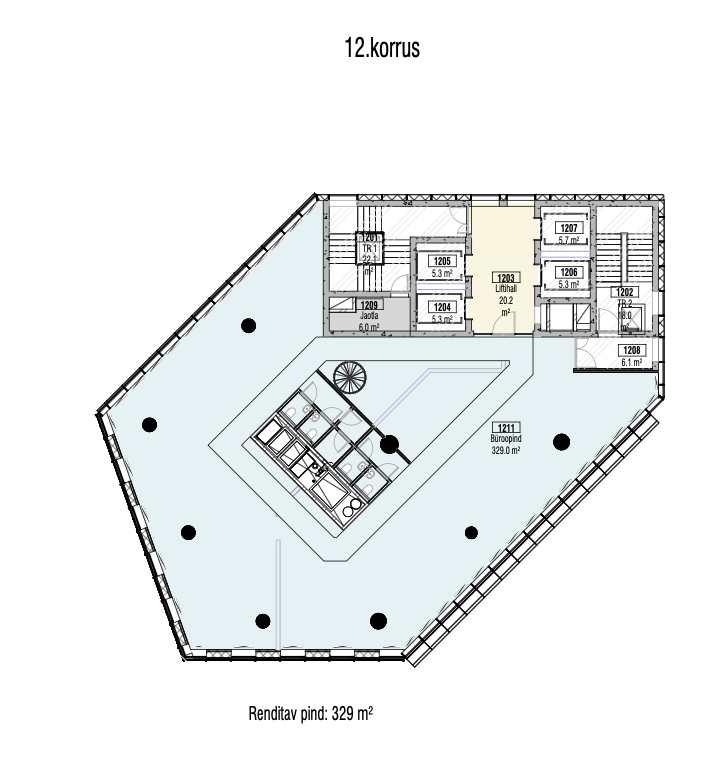
9th floor / 834 m²
The building's emphatically robust corners and slender office towers of different heights provide for views of the cityscape.
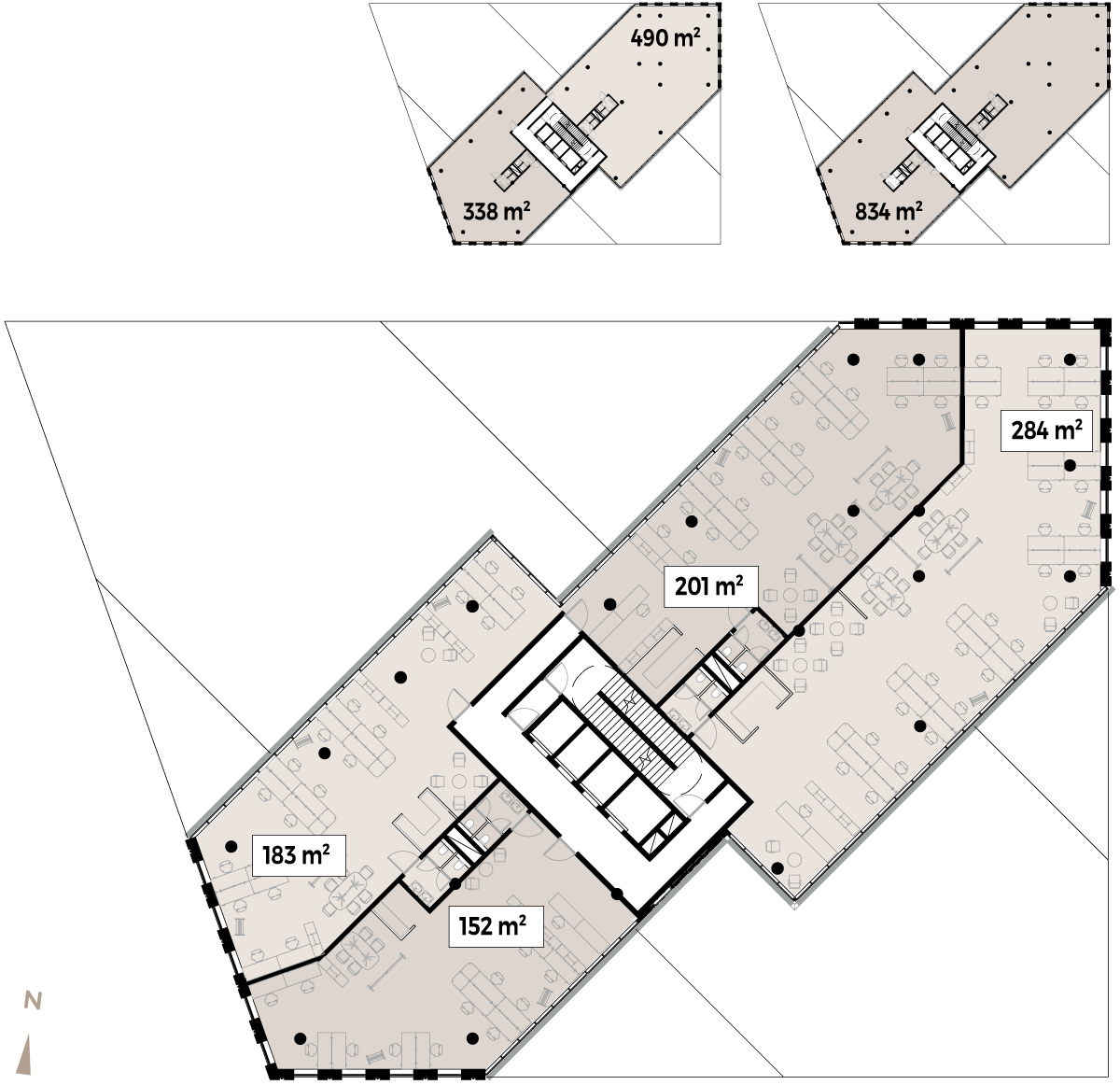
8th floor / 682 m²
The roofs of the incisions and building parts with varied heights are used as office terraces. On the eighth floor sits the lowest of the building's three solar parks.
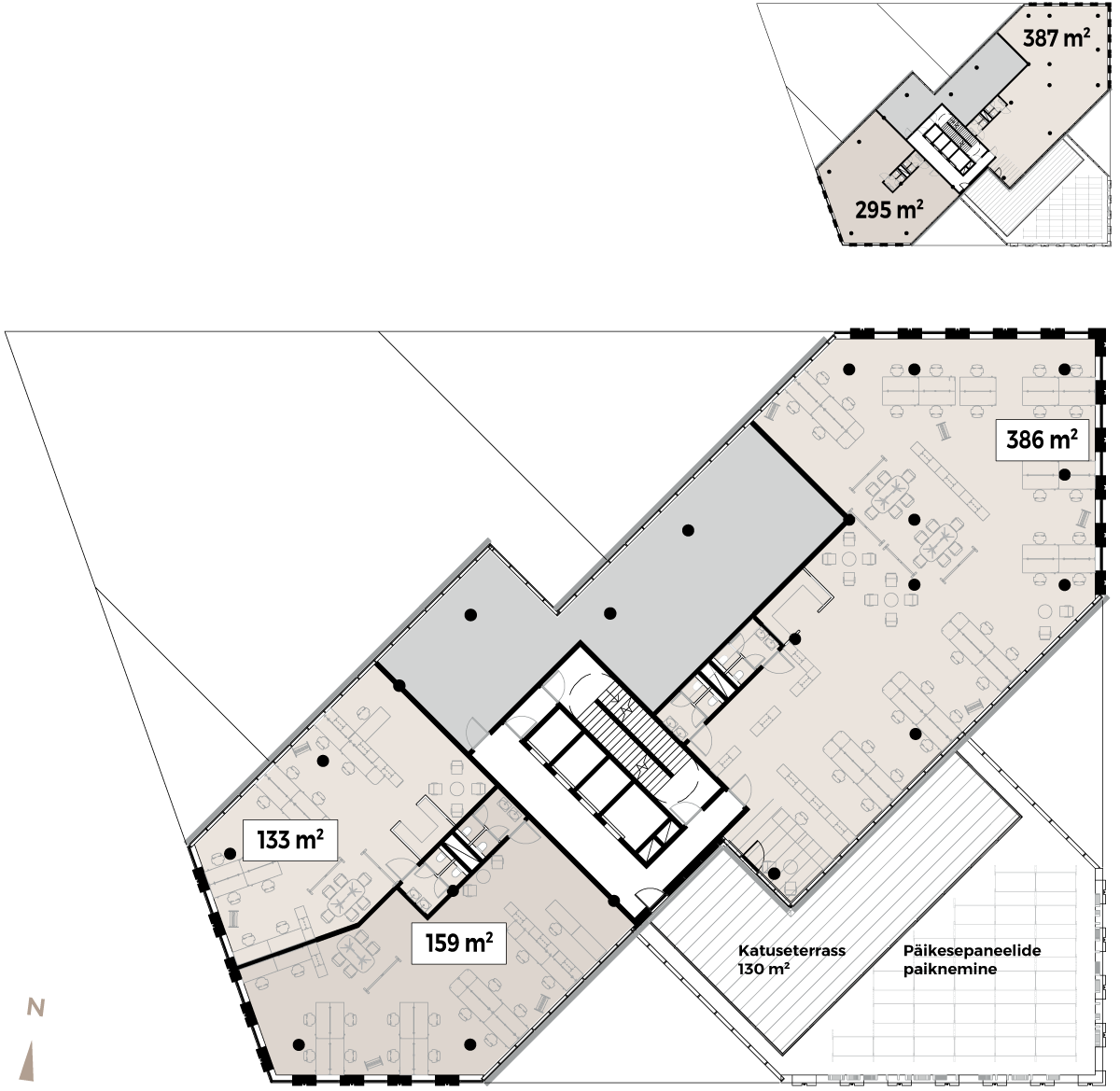
7th floor / 1113 m²
The incisions on the building are covered with a glass facade that in turn is partially covered with shielding. The seventh floor features the building’s largest roof terrace.
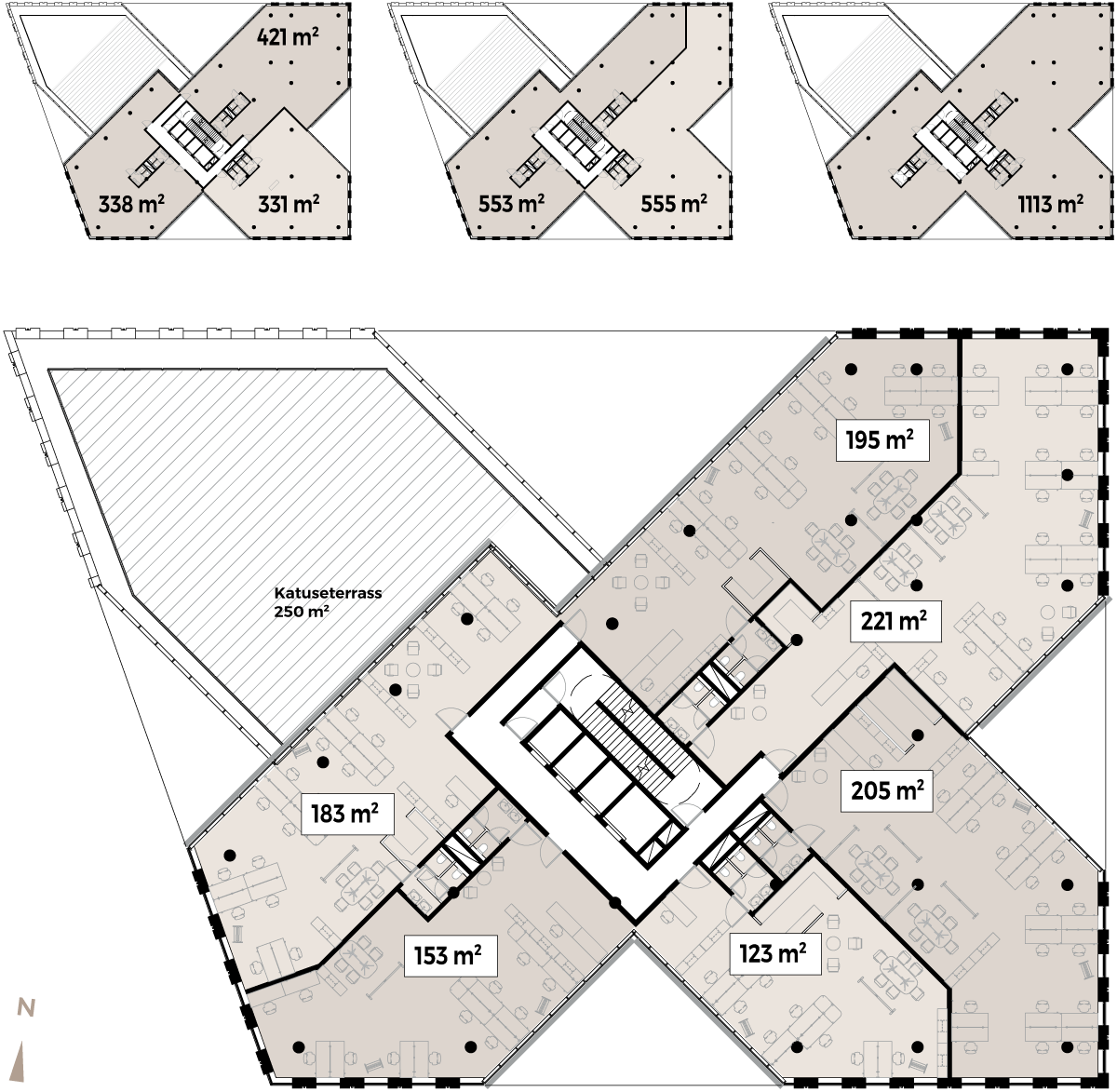
6th floor / 1486 m²
The facades of higher floors have a vertical rhythm with windows extending through two or three floors. The color scheme for the facade varies from yellow to red, lending lightness and originality to the building.
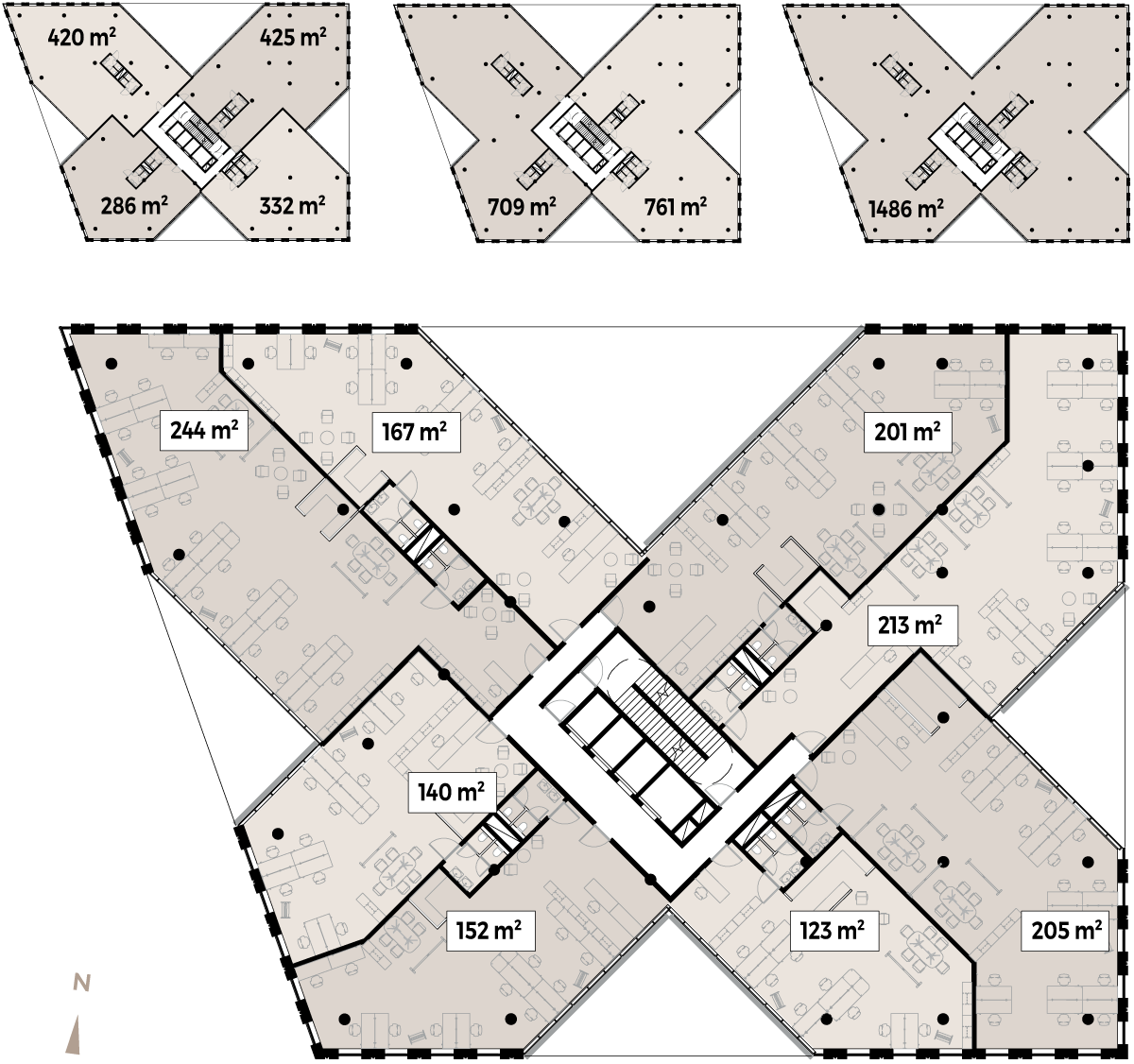
5th floor / 1461 m²
From the fifth floor up, the building is divided into office towers. The fifth floor boasts office spaces with roof terraces.
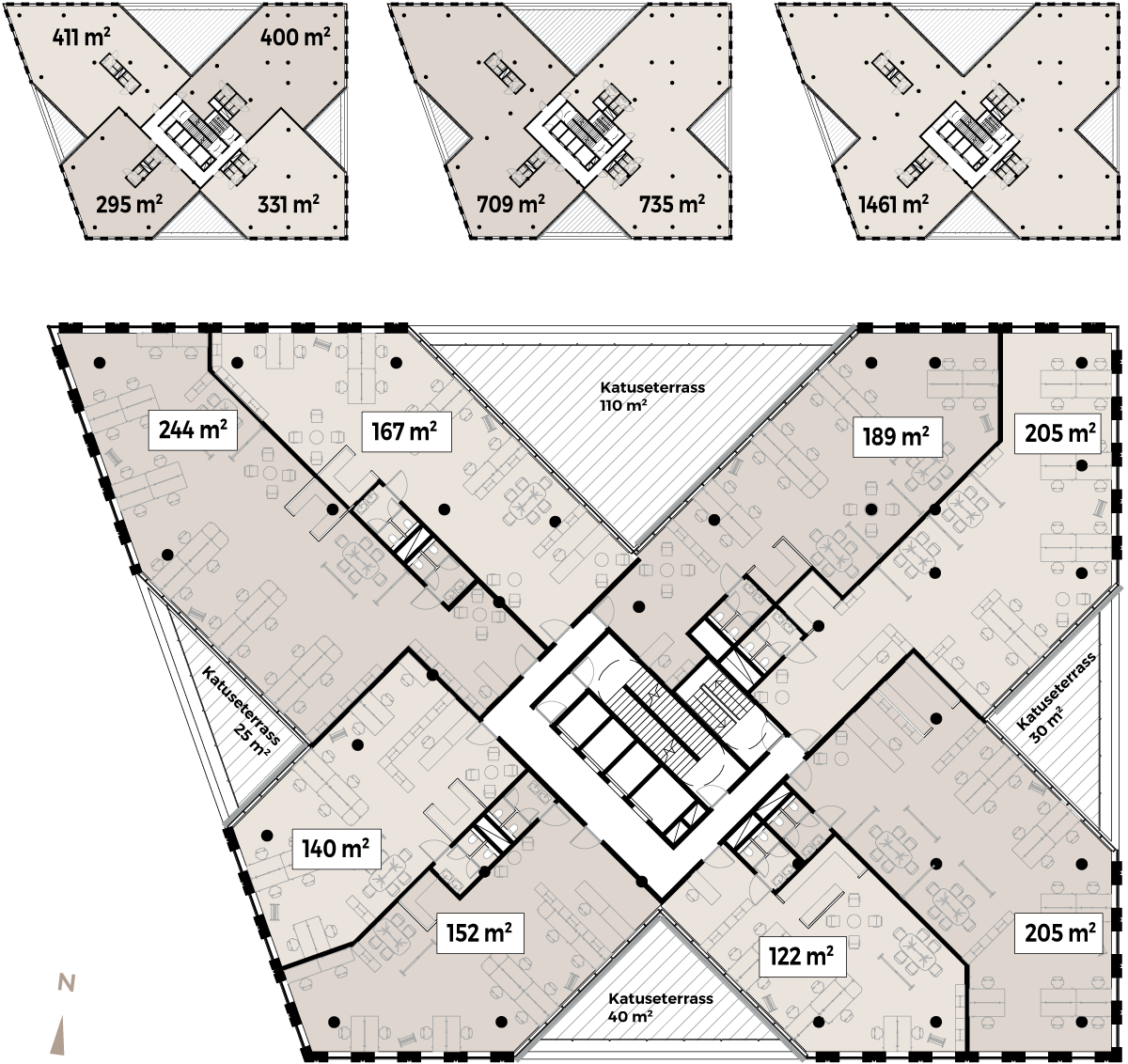
4th floor / 1226 m²
Tänavafrondist tõuseb läbi kahe korruse klaasfassaad. Teisel korrusel asuvad spordiklubi ja büroopinnad.
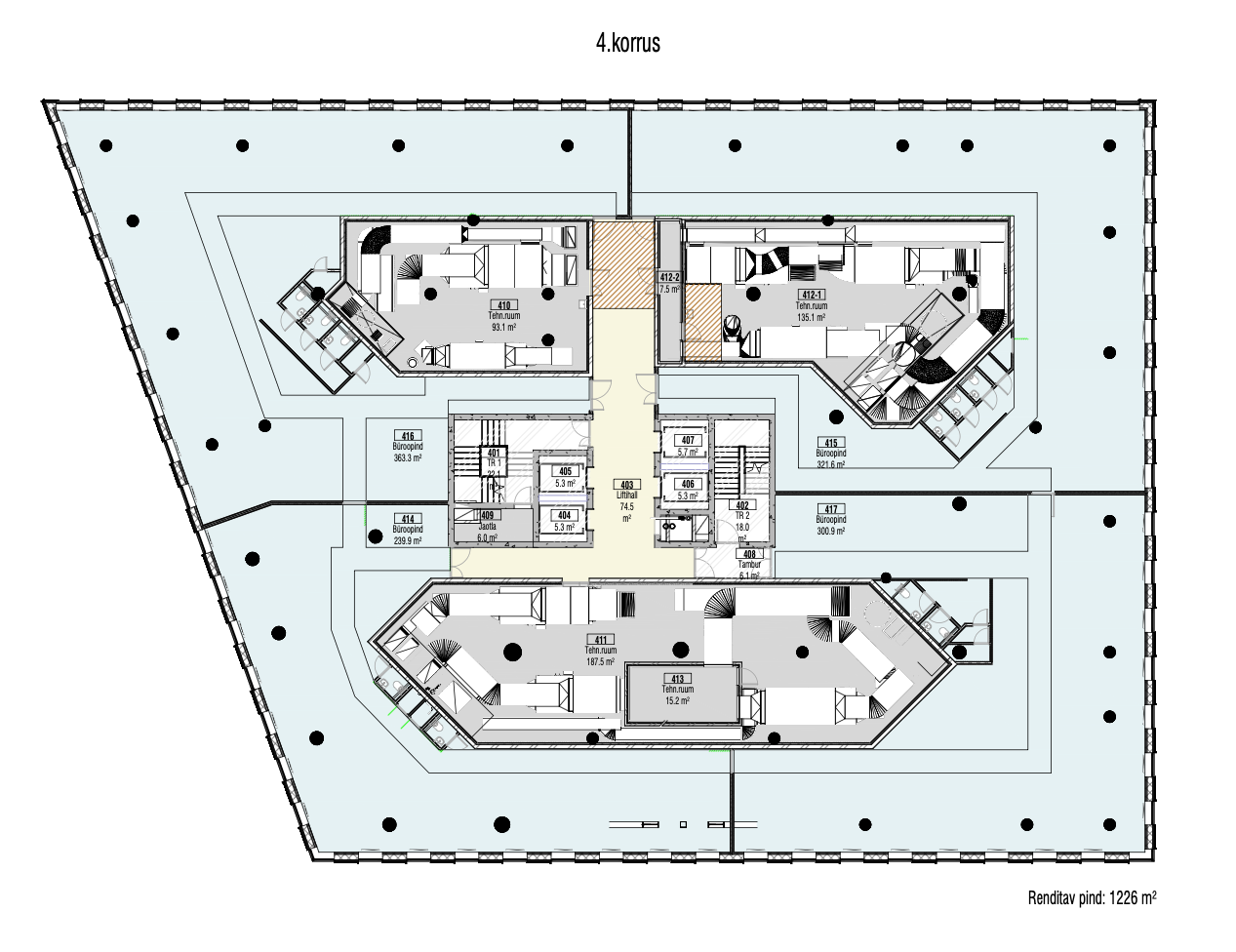
3rd floor / 1474 m²
The third and fourth floors of the commercial building are the largest in the complex. These floors can be connected.
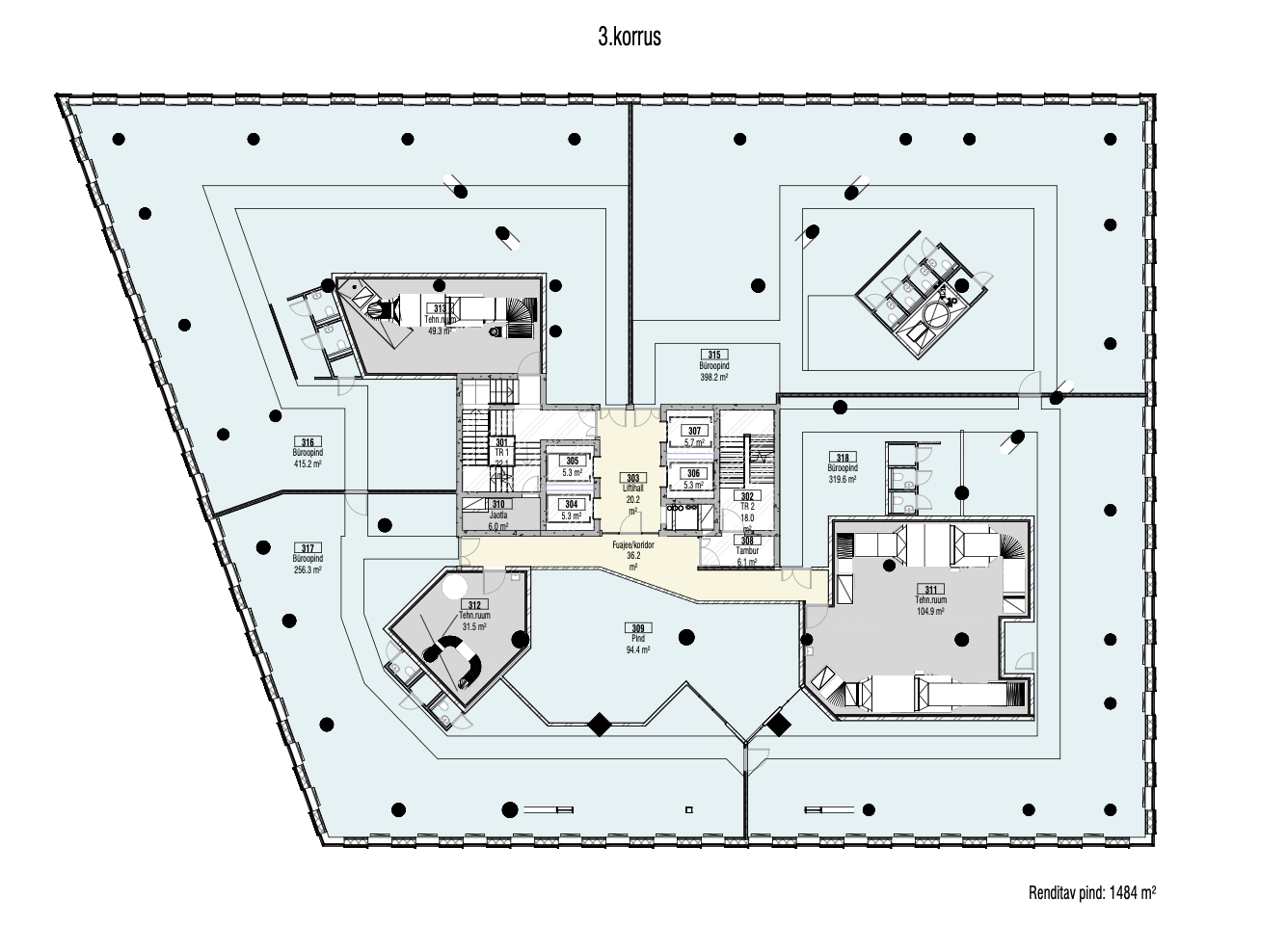
2nd floor / 1600 m²
A two-story glass facade rises up from the street front. The second floor houses a sports club and office spaces.
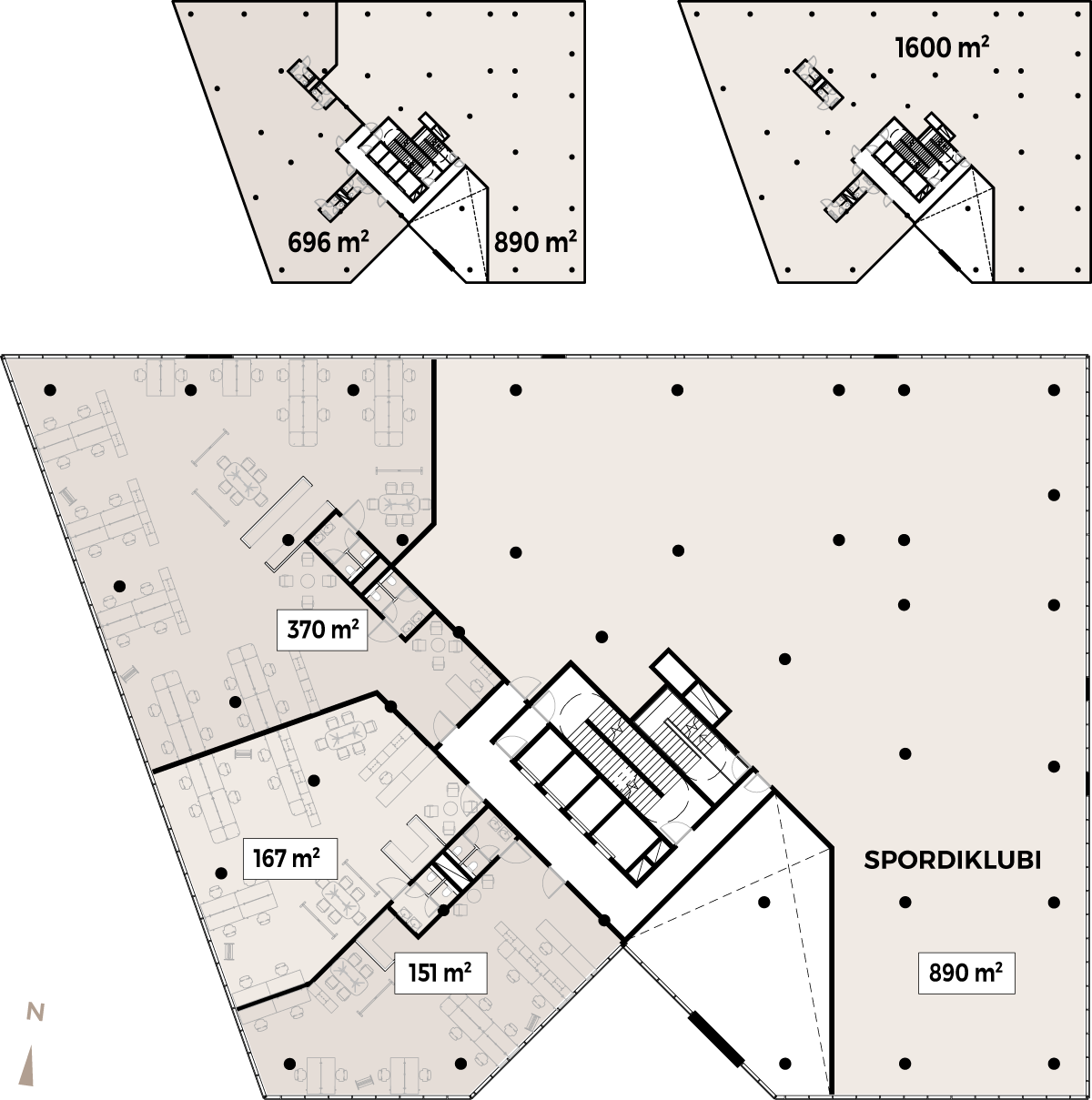
1st floor / 1064 m²
The high-ceiling first floor features a storage space for 100 bicycles and areas suitable for catering, service, and trade that can be accessed both from the street and from within the building.
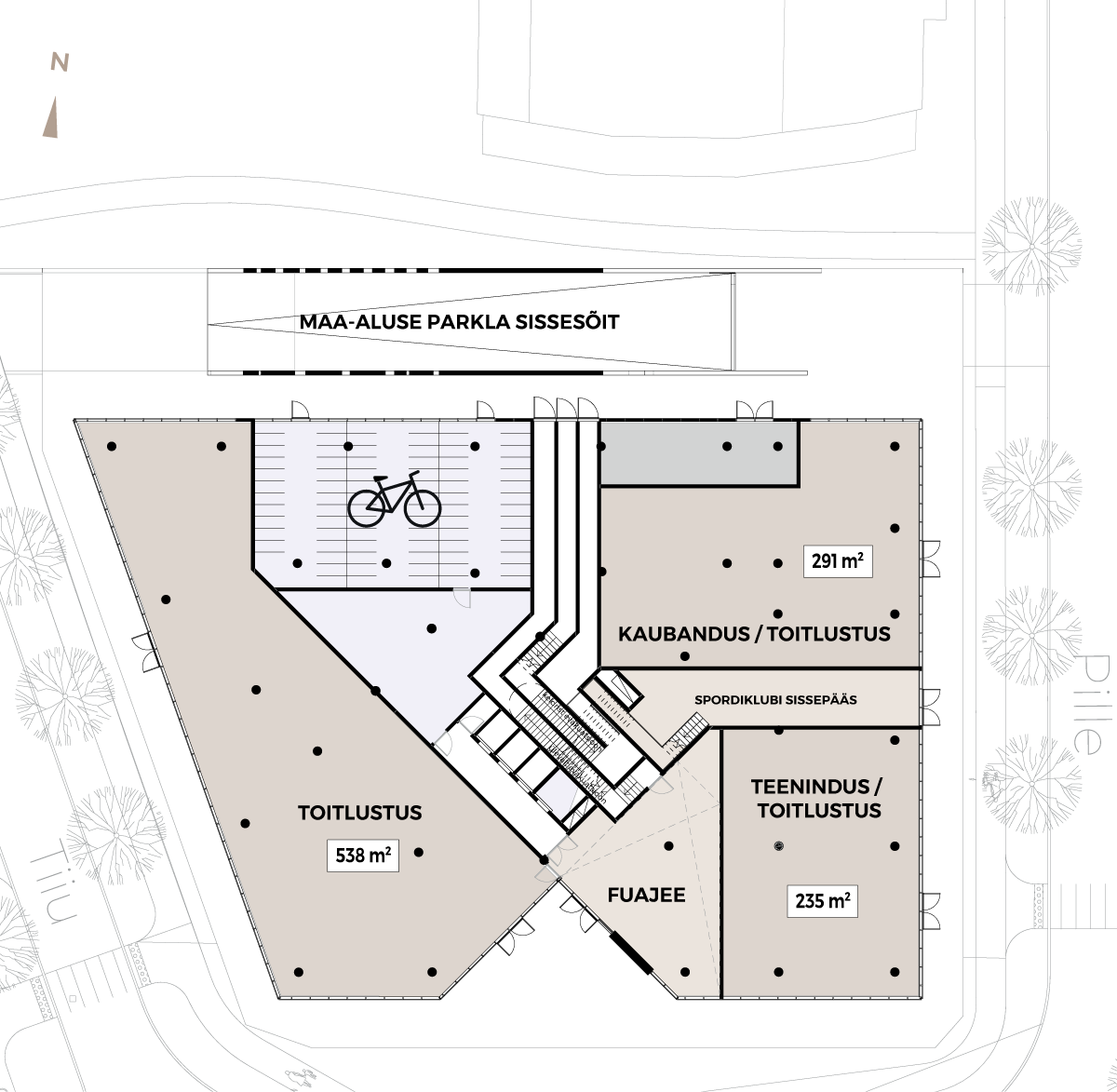
UNDERGROUND FLOORS
Entrance to parking floors from Tiiu Street. Parking for 160 cars on two underground levels.
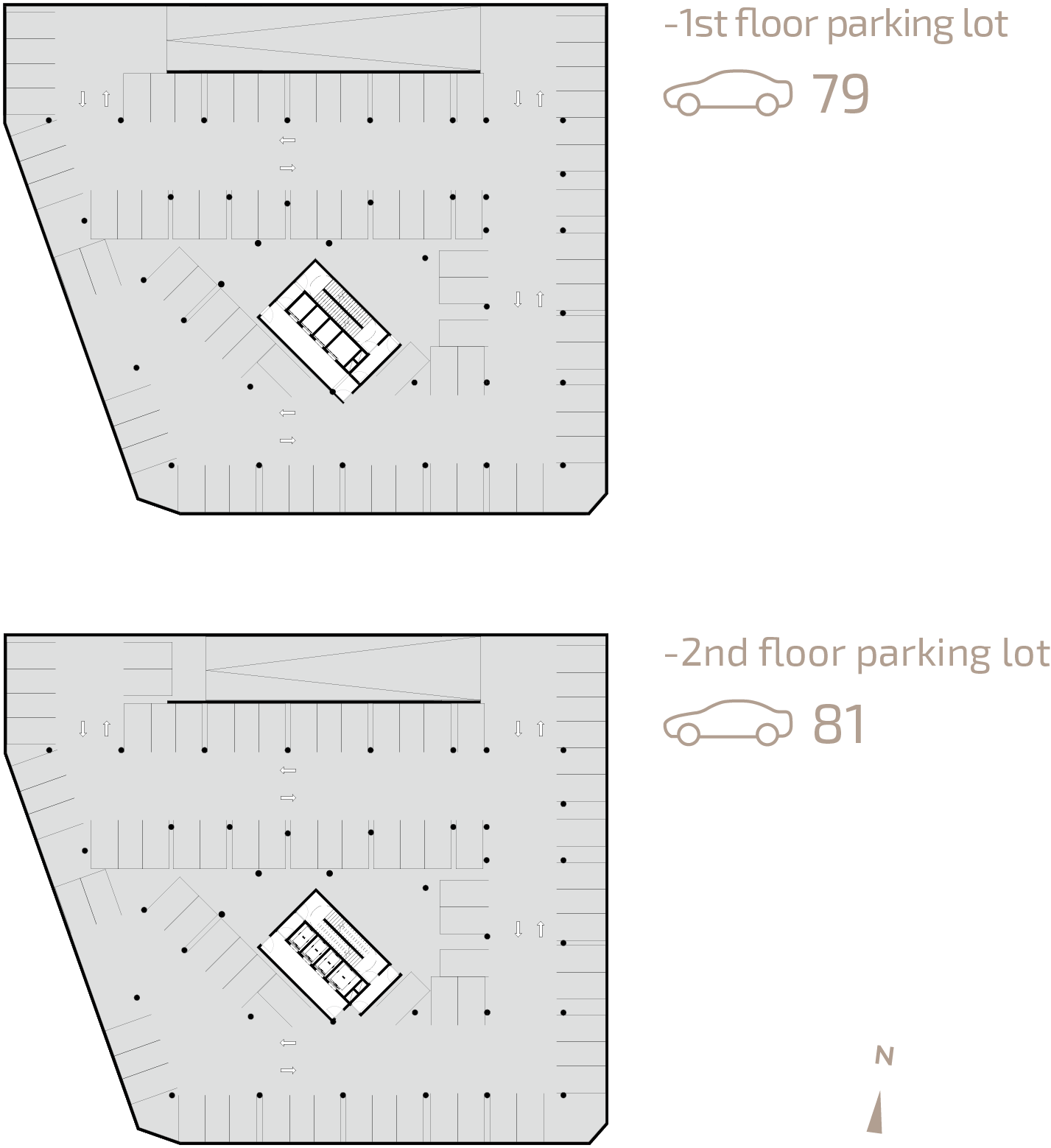
UNDERGROUND FLOORS
Entrance to parking floors from Tiiu Street. Parking for 160 cars on two underground levels.



