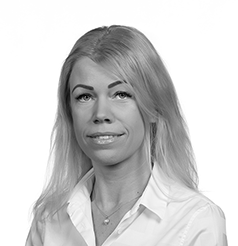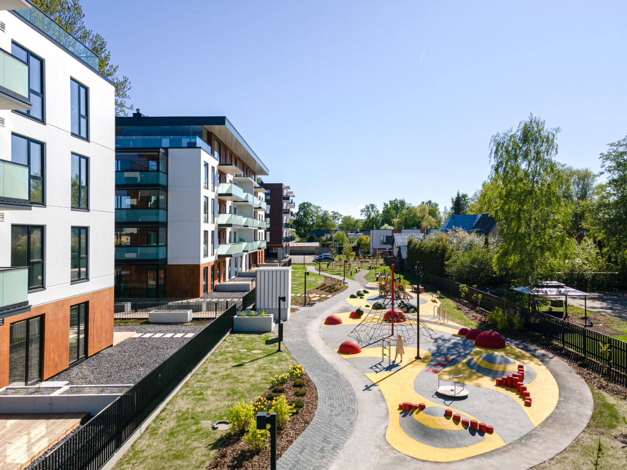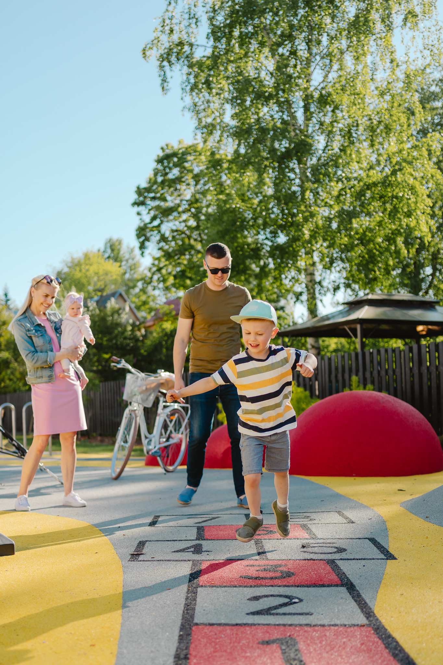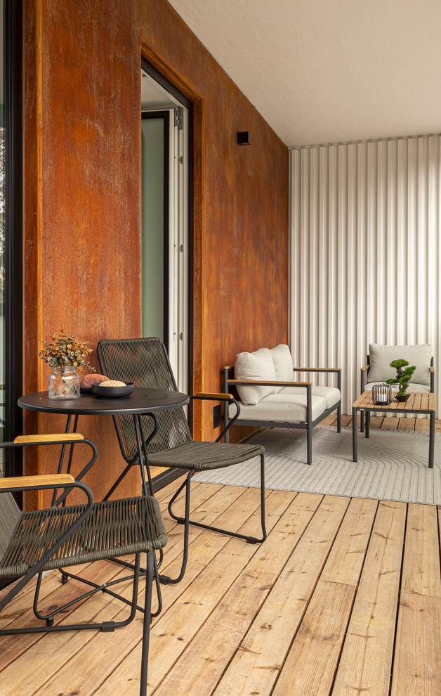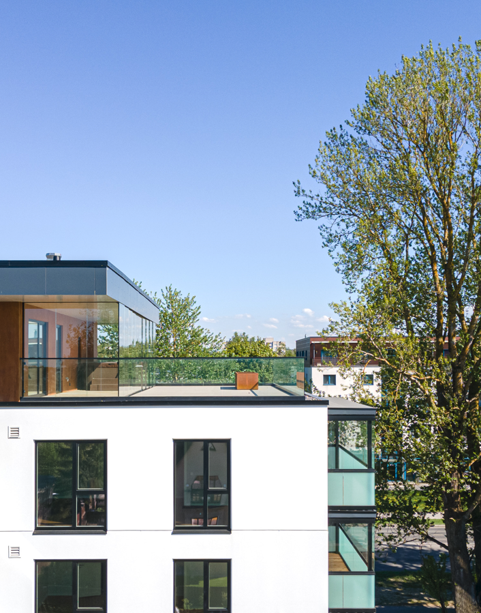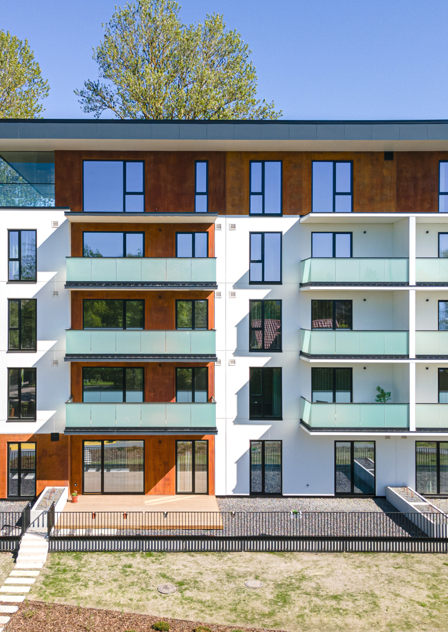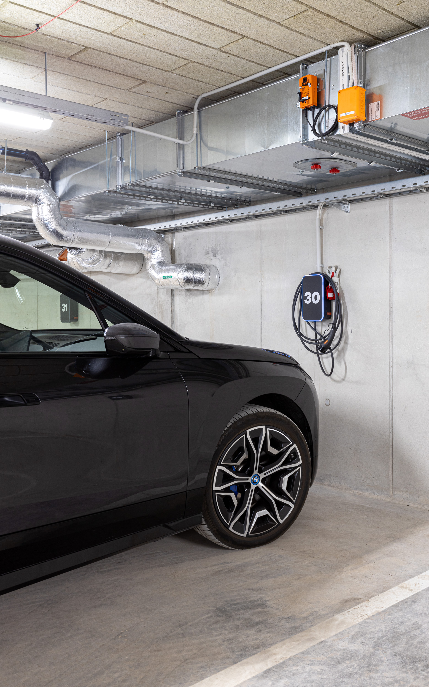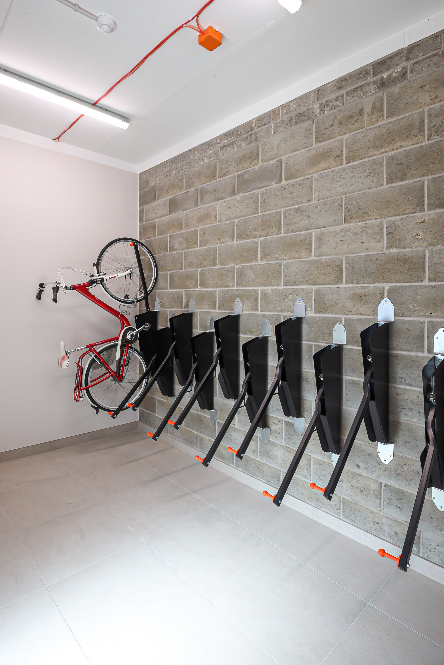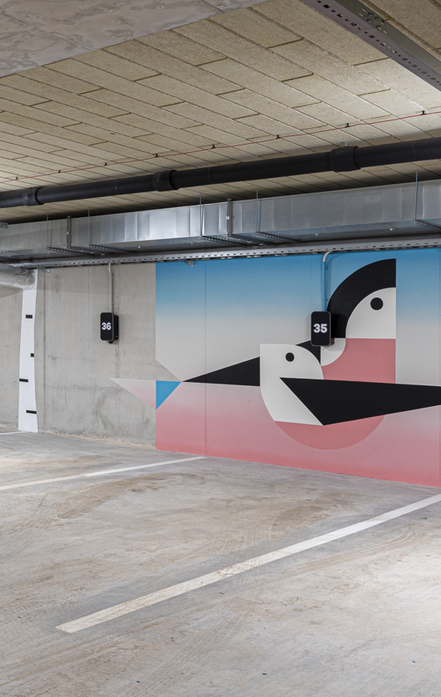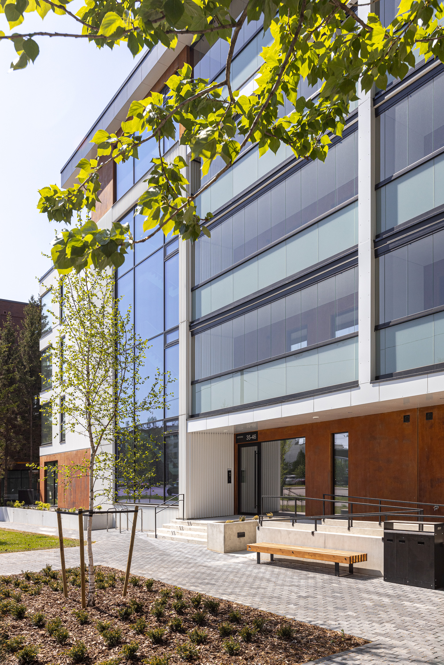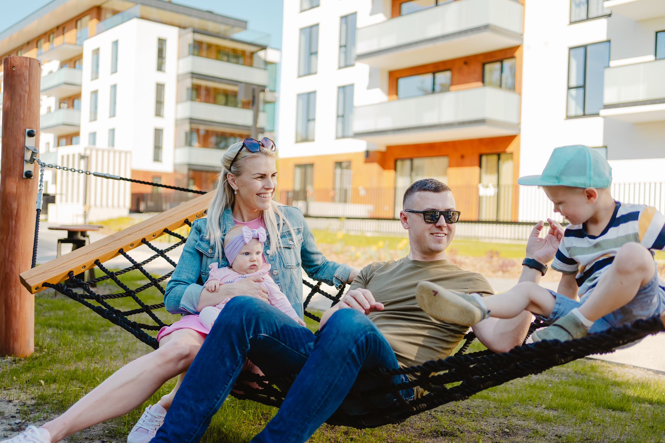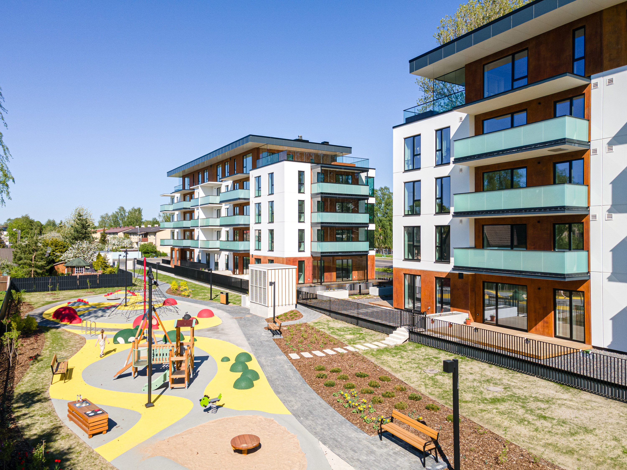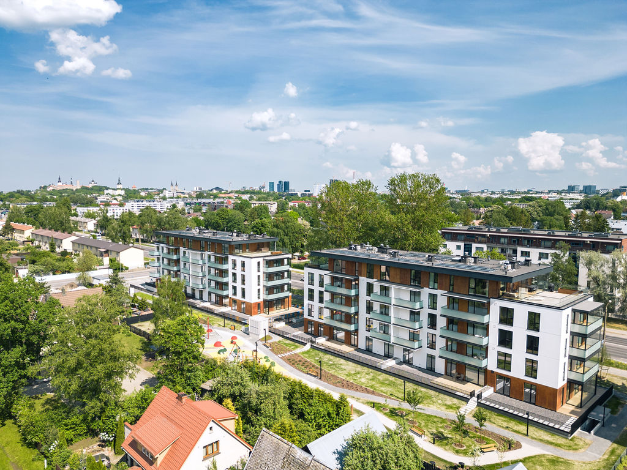Warning: Undefined variable $ub in /data01/virt17505/domeenid/www.merko.ee/htdocs/tihase/wp-content/themes/tihase/functions.php on line 1727
Warning: Undefined variable $ub in /data01/virt17505/domeenid/www.merko.ee/htdocs/tihase/wp-content/themes/tihase/functions.php on line 1737
Homes in the green heart of the city
The Kristiine district is like a leafy green garden in the heart of the city. New residential structures are taking shape in this verdant space – apartment buildings whose modern facades conceal truly timeless homes. The lower floors have plenty of space for small businesses: you may well find a café, modern office, or perhaps a stylish interior design store.
The Tihase apartment buildings are like a well-kept secret, the meeting point of two very different worlds. One is a family-friendly, picture-postcard garden suburb, all charming courtyards, fruit trees, manicured lawns, children’s playgrounds and relaxation areas. The other is a world that pulses to the rhythm of the city centre, calling out to those in search of fun and excitement, with its array of cafés, restaurants and cultural spaces. This confluence can be found at the intersection of Sõpruse Avenue and Tihase Street.
Tihase homes have:
Find your new home
Architecture
The architects behind the Tihase apartments are from Luhse ja Tuhal, while the floor plans and interior finish packages were devised in cooperation with the team from LÄVI.
We’ve created a building that will set the tone for the road it fronts onto, making it a modern and eye-catching space where the city centre meets the suburbs. It will bring life, pedestrians and businesses into the area. It sits on a boundary line, with the hustle and bustle of the city on one side and verdure and tranquillity on the other. The building will make a perfect home for anyone who values both urban lifestyles and the seclusion offered by a garden suburb. Its covered terraces and balconies will further open up the apartments, offering vistas of and amplifying the safe space outside of the building.
Architects
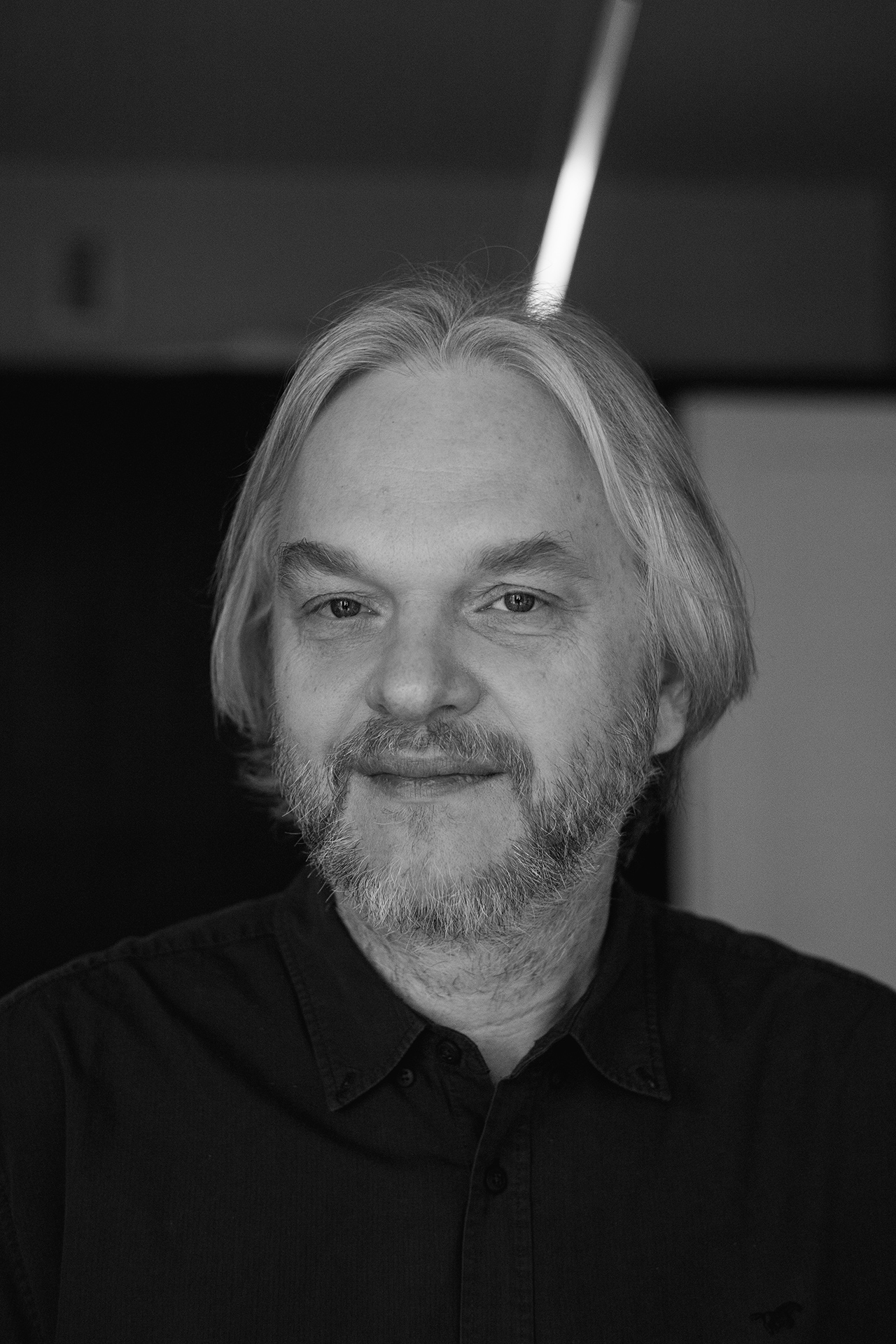
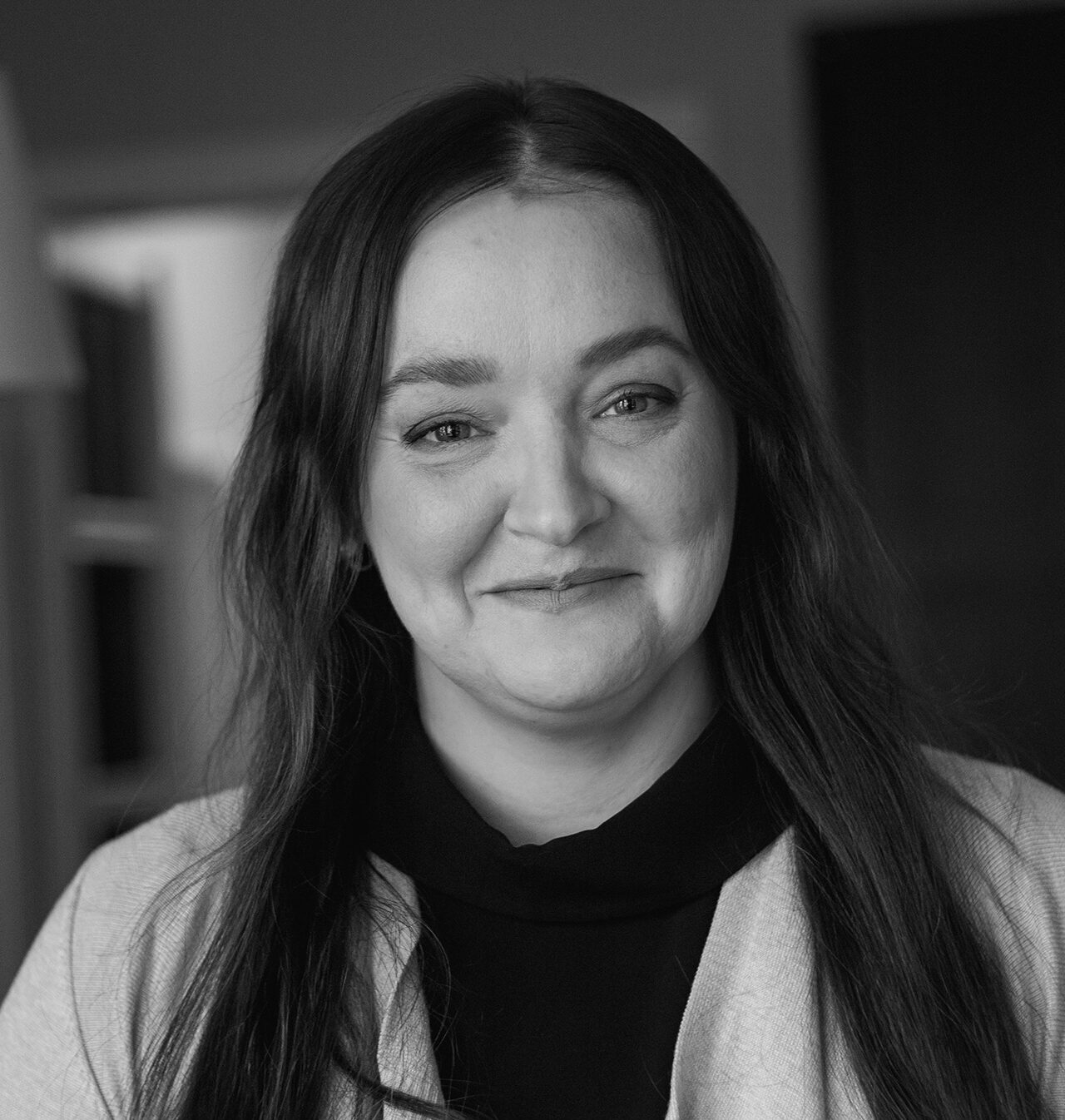
In devising our interior finish packages we thought about city living and the different facets it involves, but at the same time we wanted to reflect the values and diversity embodied by the surrounding area. Modern homes in the city should be chic but cosy, or else bright and airy but at the same time snug. Some of our packages were inspired by minimalist design and slow living, while the others feature elements that are characteristic of big-city living. By combining a variety of materials and following the latest trends in interior design, we’ve put together five distinctive packages with something for everyone.
Interior architects

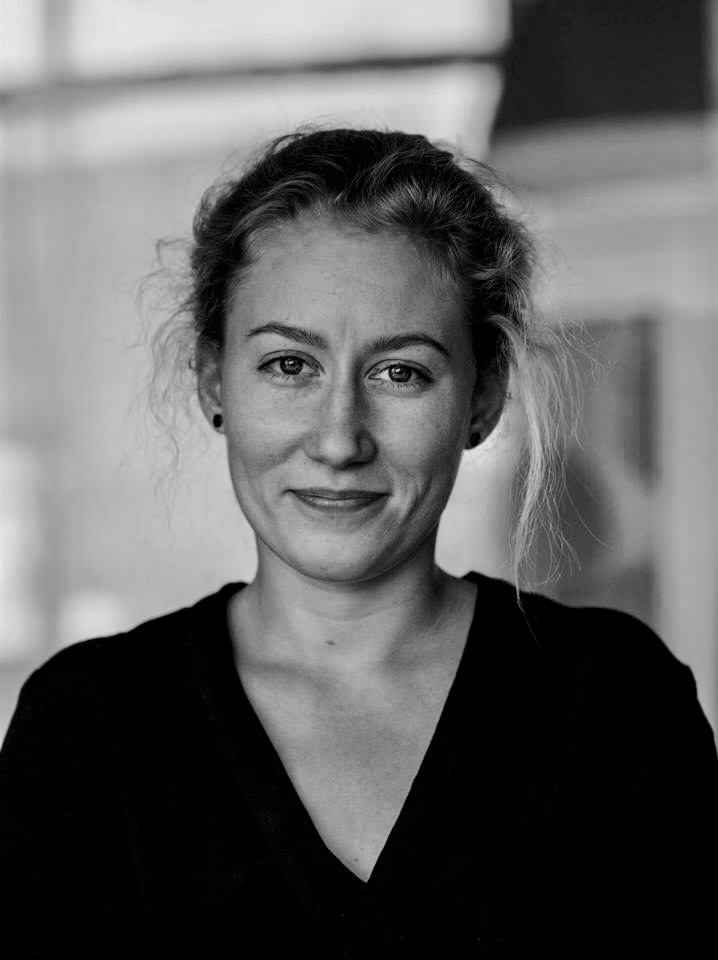
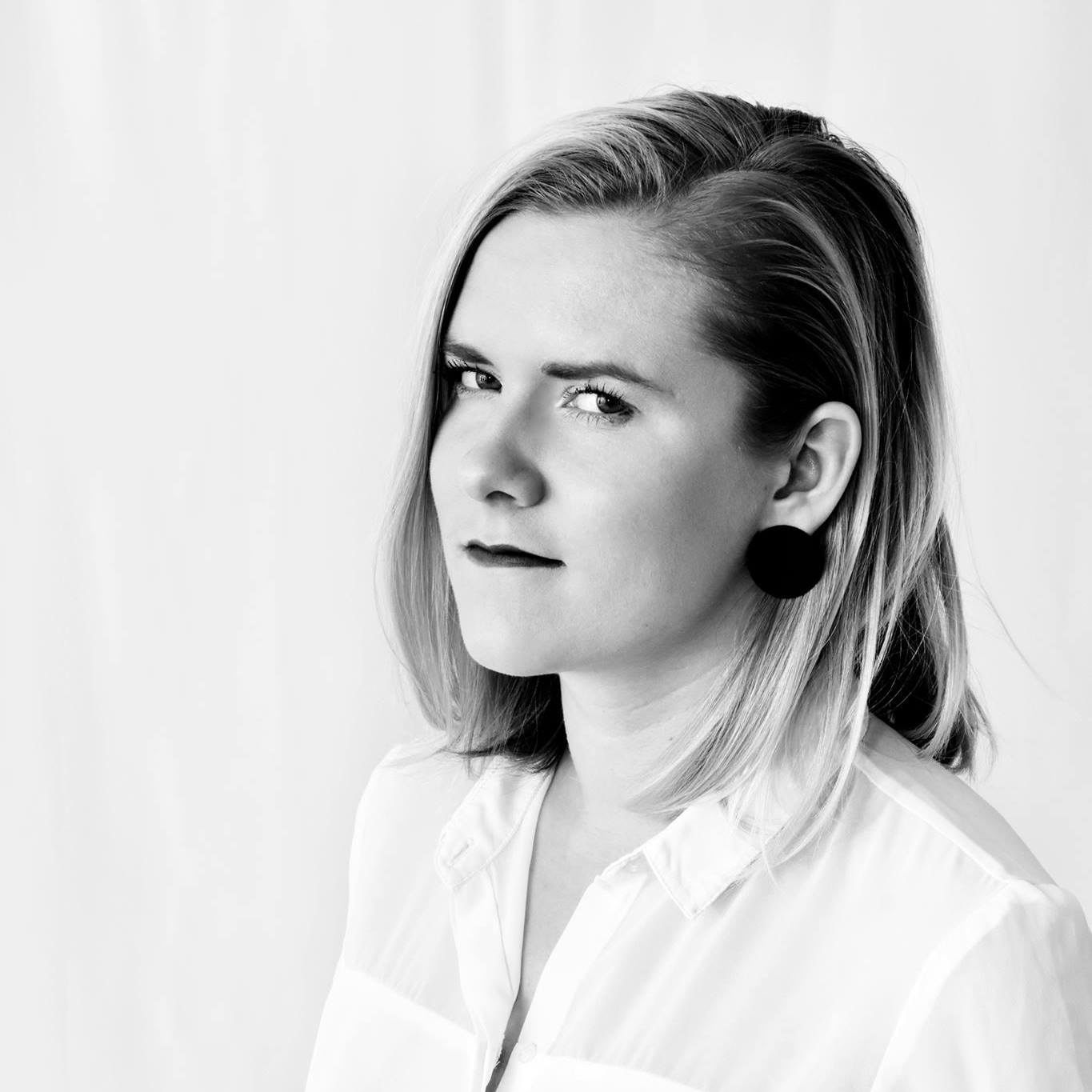
The design of the courtyard for the Tihase complex was inspired by the private gardens in the neighbourhood whose fruiting trees and bushes offer something up all year round. The landscaping provides both an orchard-like area for quiet cogitation and a playful space that will engage toddlers and younger children alike. The verdant feel of the courtyard will be provided by a wide variety of trees and flowering plants, from lilac and mock orange to shadbush, hawthorn and maple. The towering poplars that front the property will retain pride of place, literally and figuratively shading the apartment building from Sõpruse Avenue and adding to the overall feel.
Landscape architect

Timeline
2022
start of construction
2023
the buildings reach their full height and the topping-out ceremony is held
2024
the homes of Sõpruse pst 28 are completed
2024
the homes of Sõpruse pst 26 are completed
