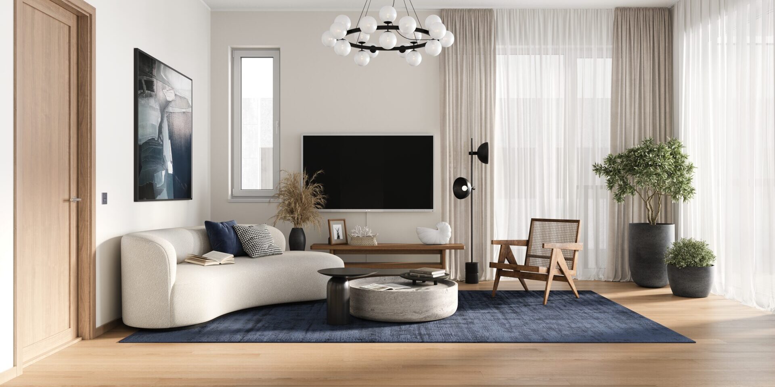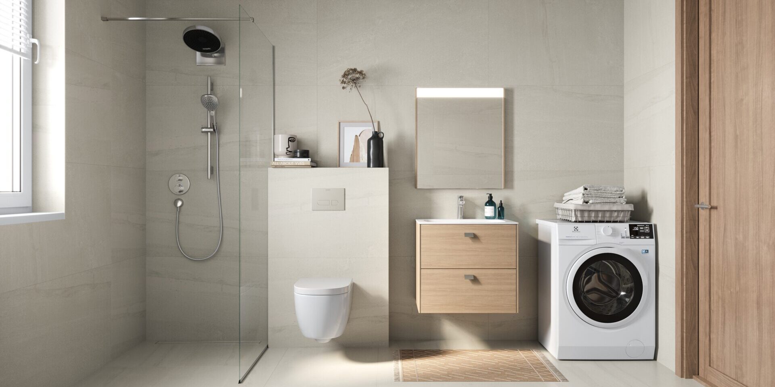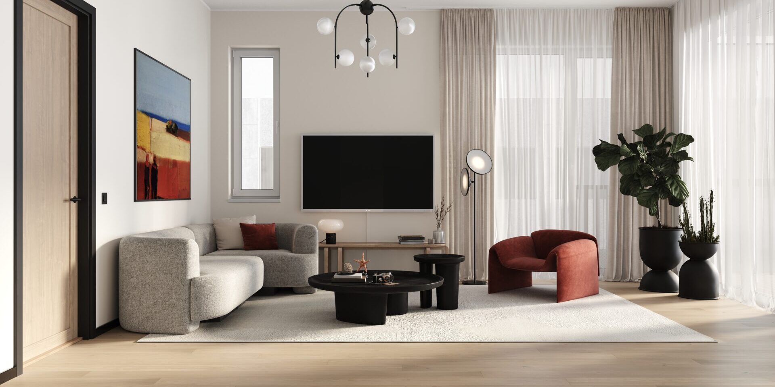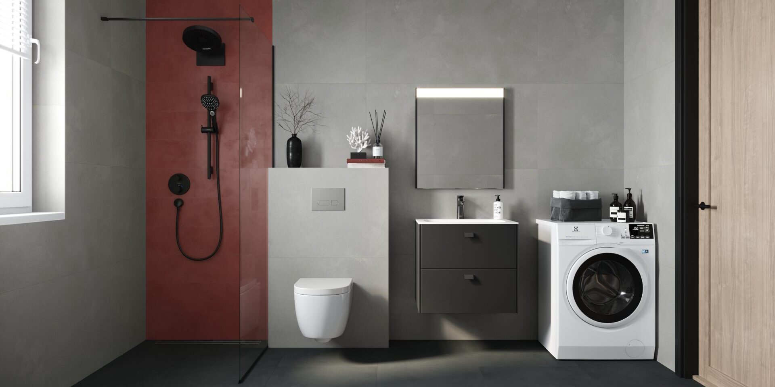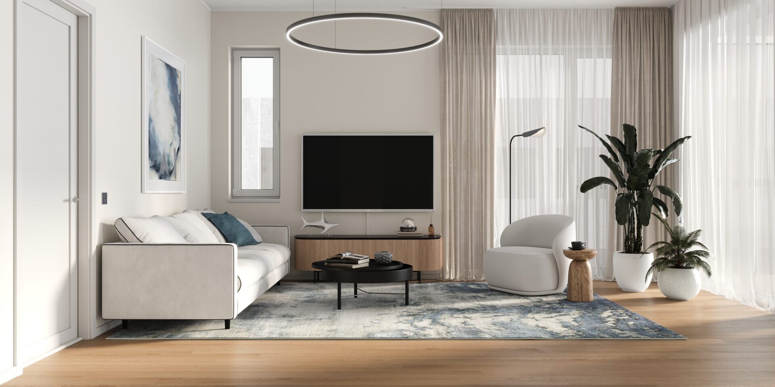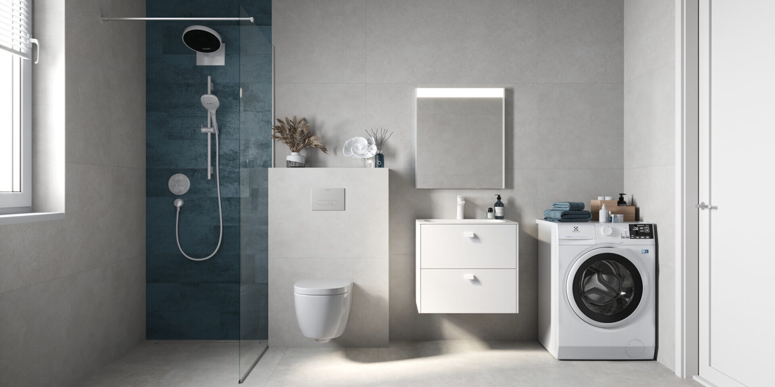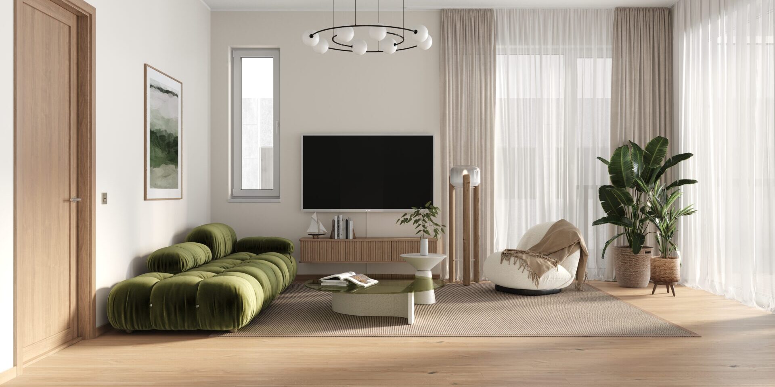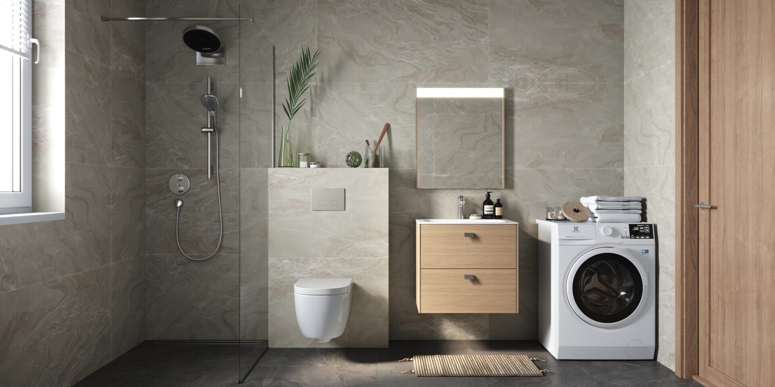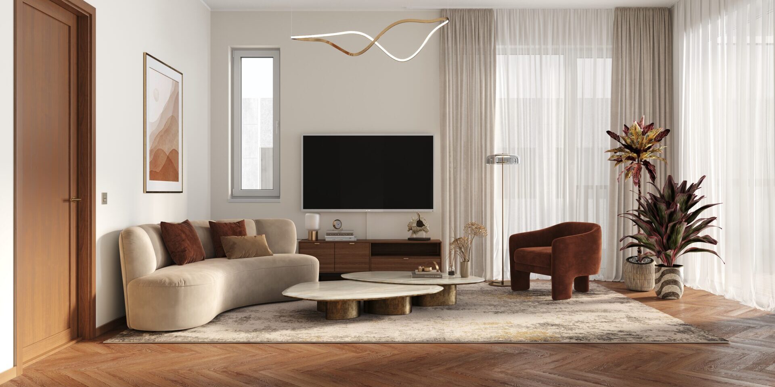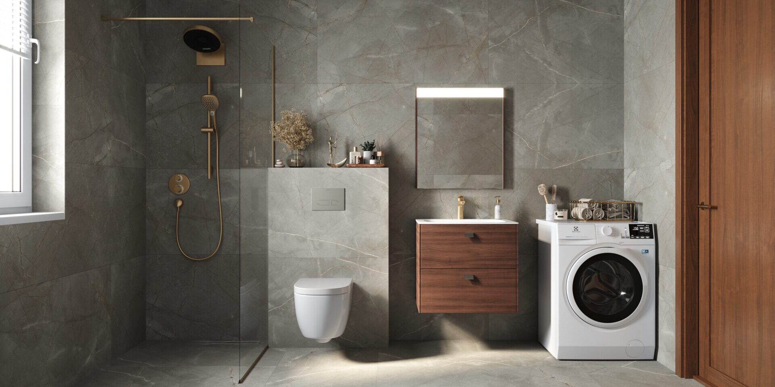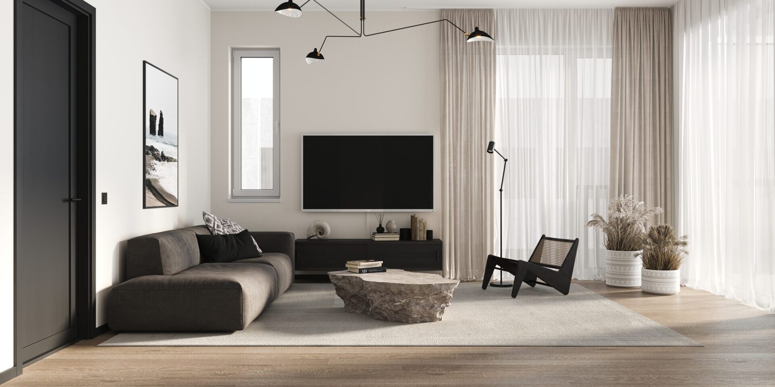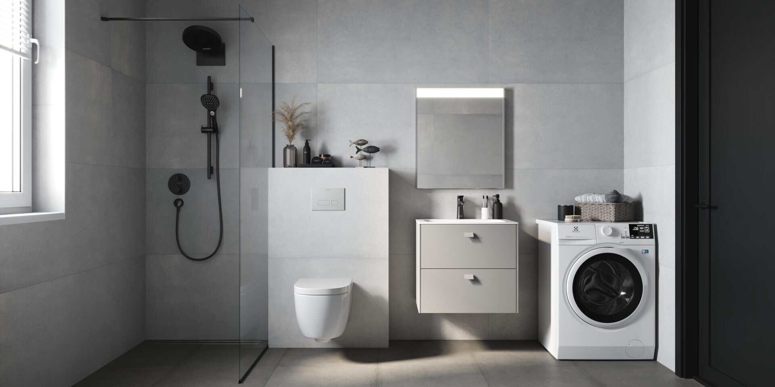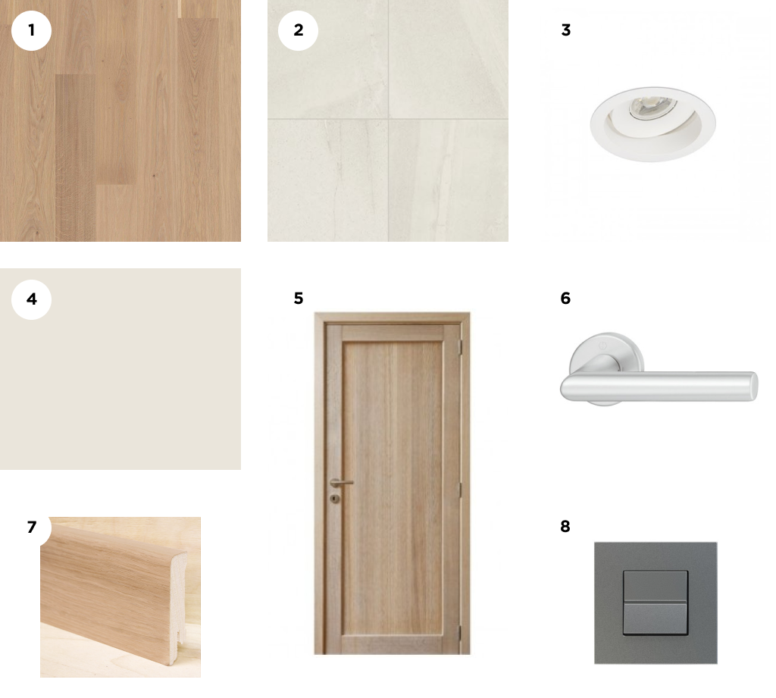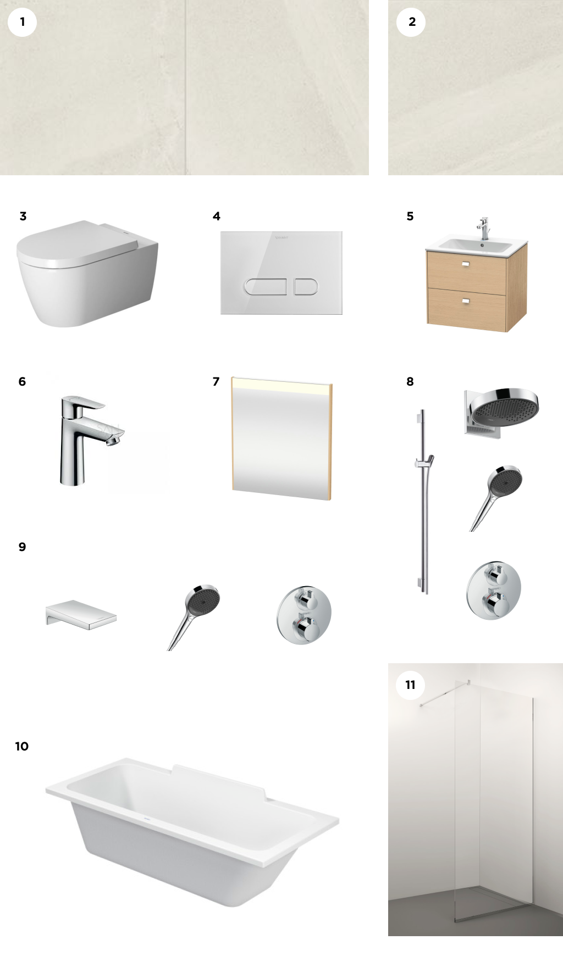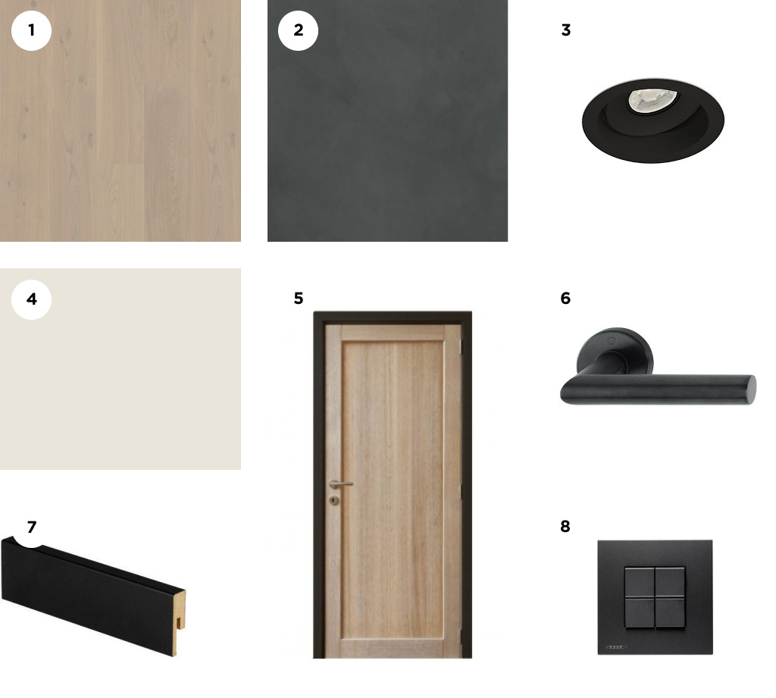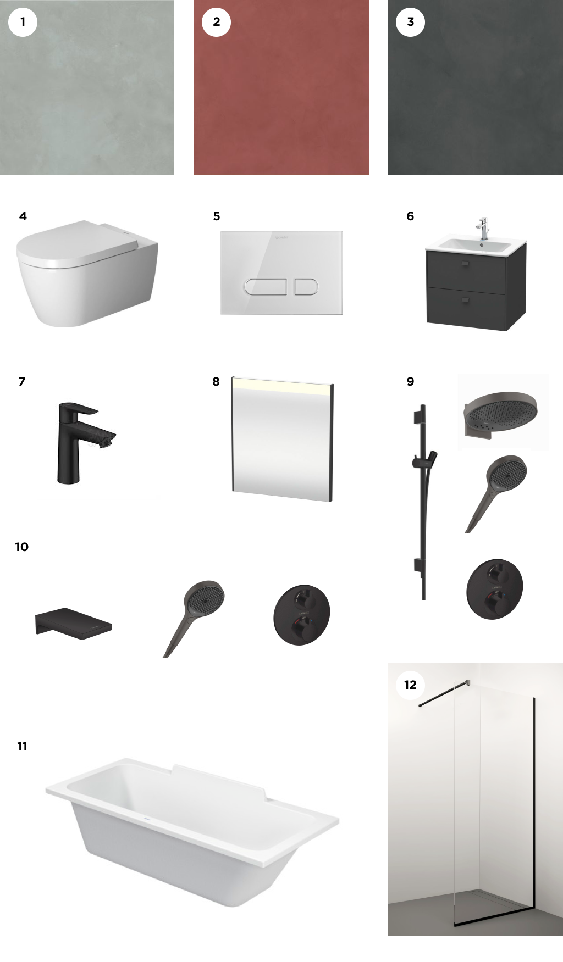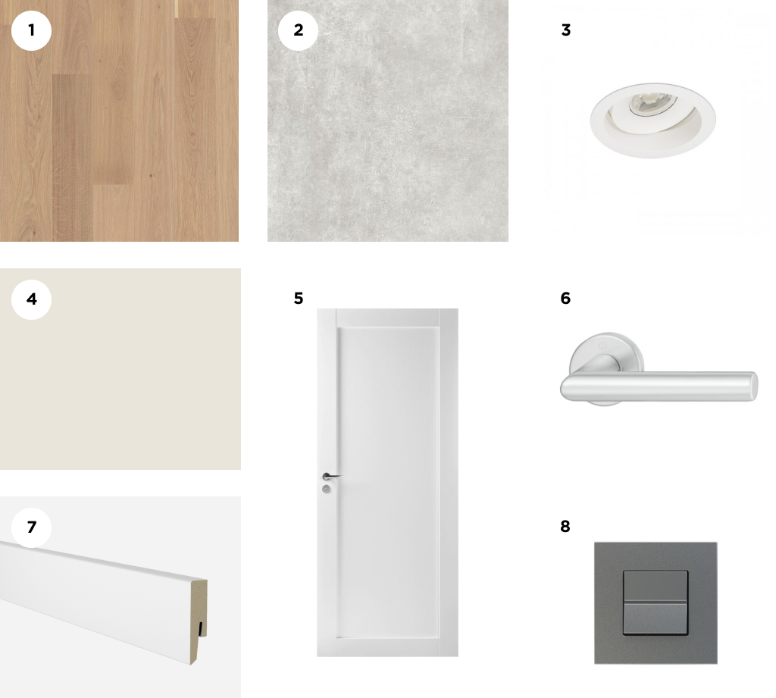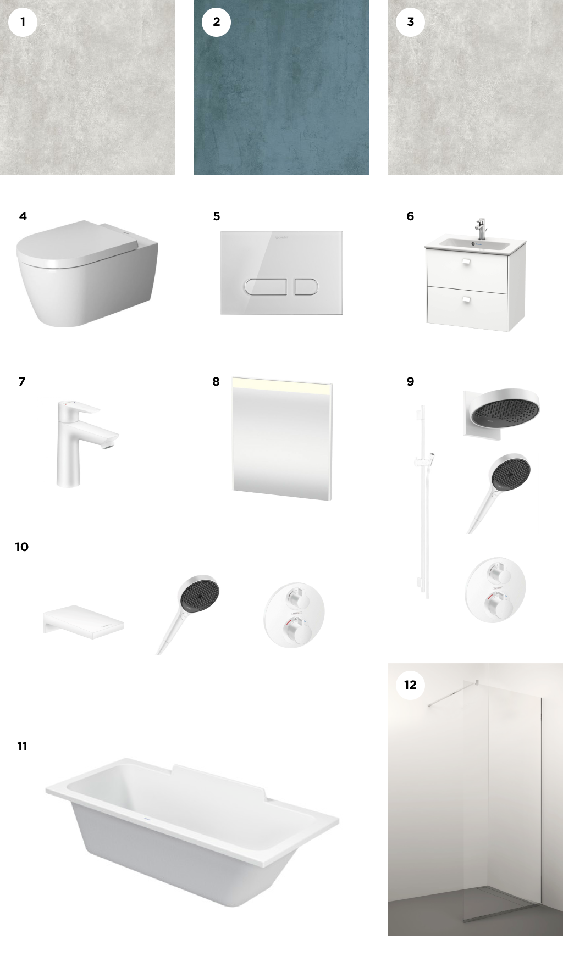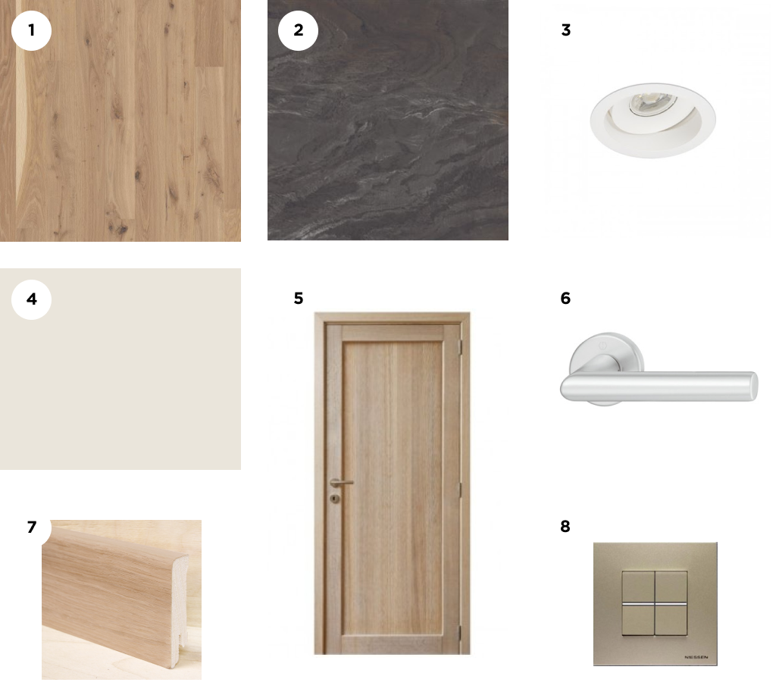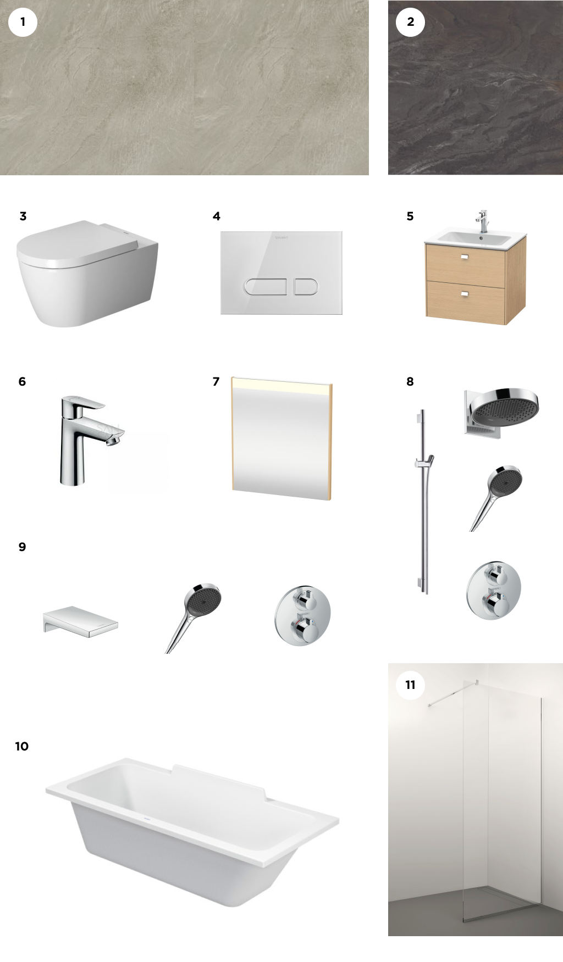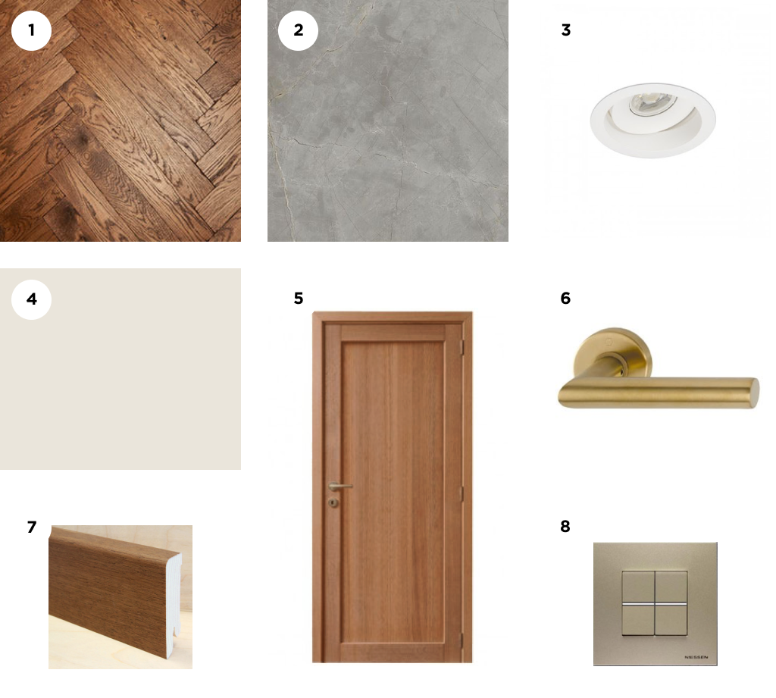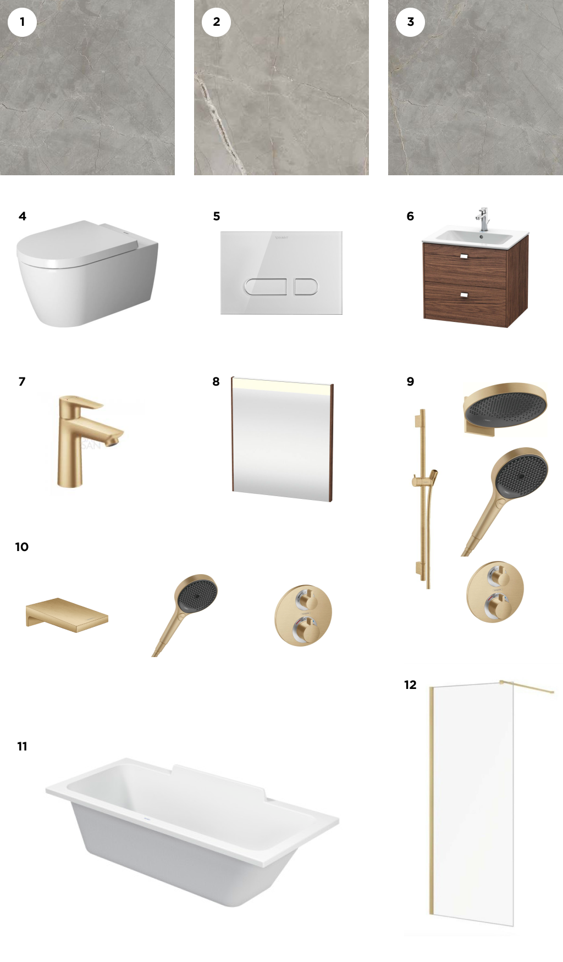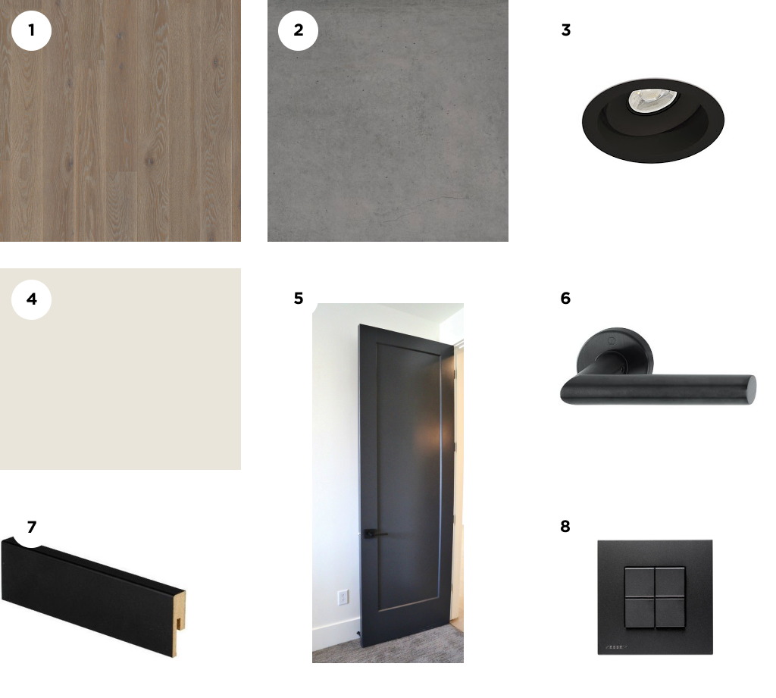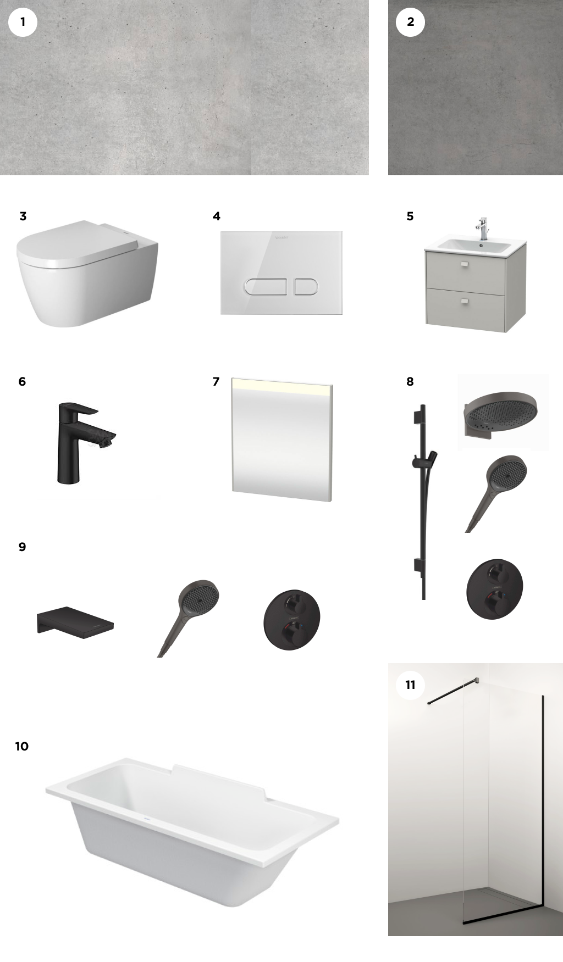- Living room floor: BOEN, plank natural 3-strip prime grade oak parquet, Andante Live Pure Matt lacquer, brushed (138 mm)
- Entrance area floor: Iris Pietra di Basalto (600 x 600 mm)
- Lighting: light-coloured spot lighting device
- Wall paint: Akzo Nobel FN.02.88
- Internal doors: framed door covered with natural oak veneer (height 2300 mm); the external door of the apartment is covered with natural oak veneer on the stairhall side and painted in accordance with the colour of the parquet on the apartment side
- Door handles: Hoppe Amsterdam, matt aluminium, for the internal doors; Abloy Tunne, polished brass, for the external door
- Skirting boards: wooden, same tone as the parquet
- Wall sockets and switches: ABB Zenit, silver
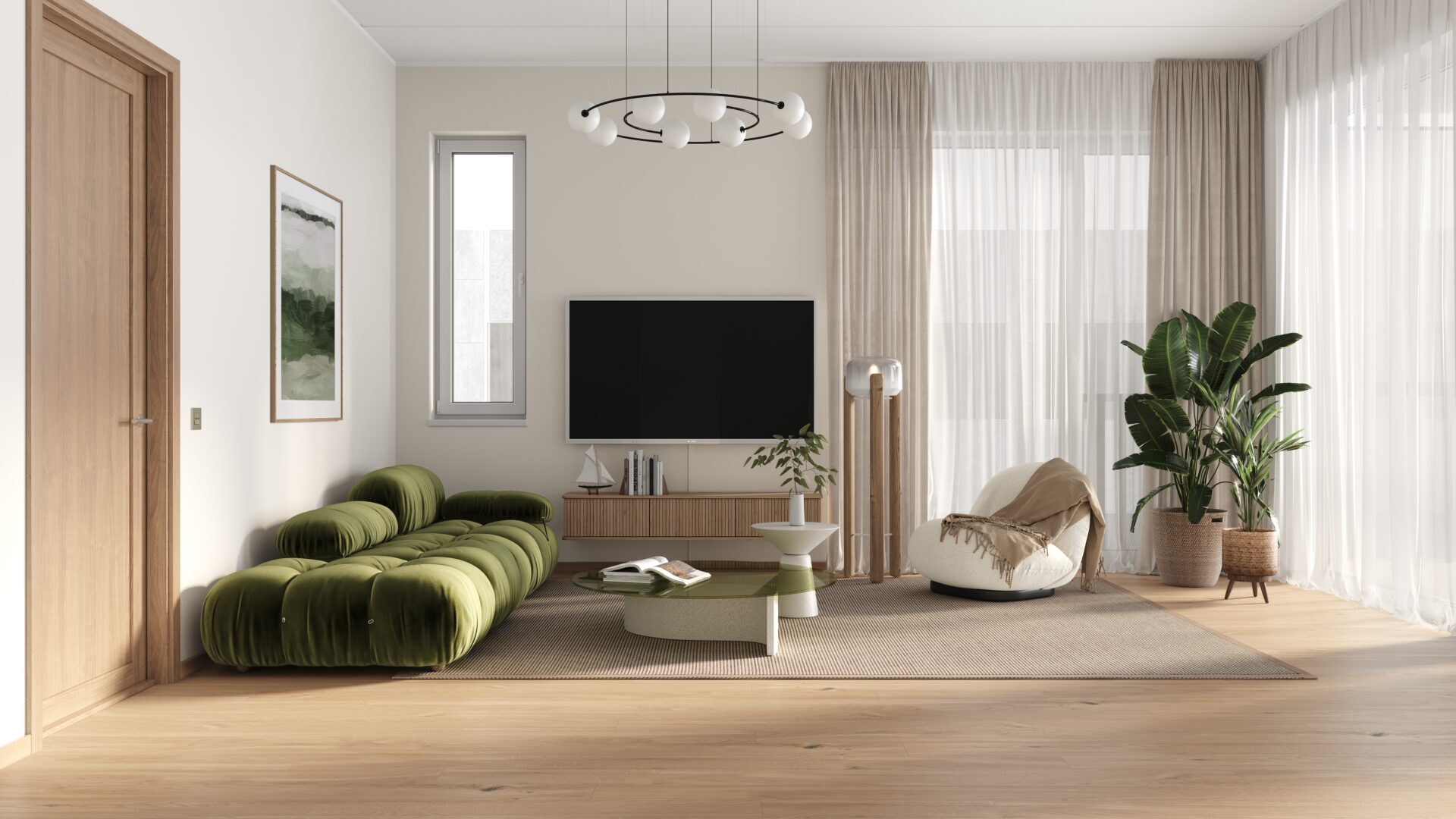
-
Living room

-
Washing room

- Washing room floor: Iris Pietra di Basalto (600 x 600 mm)
- Washing room walls: Iris Pietra di Basalto (600 x 1200 mm)
- Wall-mounted toilet: : Duravit ME by Starck, slow close
- Push button: Duravit, dual flush, white glass
- Washbasin furniture: Duravit ME by Starck, oak, chrome handle, various widths and drawer/door solutions (according to the plan)
- Washbasin tap: Hansgrohe, chrome
- Mirror: Duravit Brioso, warm white lighting in the upper part, various widths (according to the plan)
- Shower system: Hansgrohe, chrome
- Bath filler tap with shower and slide rail: Hansgrohe, chrome
- Bath: Duravit Durastyle, 1700 x 700 mm
- Shower screen: bright glass, chrome fastenings
-
Living room

- Living room floor: BOEN, plank 3-strip greyish oak parquet, Warm Cotton Live Pure Matt lacquer, brushed (138 mm)
- Entrance area floor: Mirage Clay, tone Verve CL05 (600 x 600 mm)
- Lighting: dark-coloured spot lighting device
- Wall paint: Akzo Nobel FN.02.88
- Internal doors: framed door covered with greyish oak veneer (height 2300 mm); the external door of the apartment is covered with natural oak veneer on the stairhall side and painted in accordance with the colour of the parquet on the apartment side
- Door handles: Hoppe Amsterdam, matt, painted black, for the internal doors; Abloy Tunne, polished brass, for the external door
- Skirting boards: wooden, painted blackish grey
- Wall sockets and switches: ABB Zenit, anthracite
-
Washing room

- Washing room walls: Mirage Clay, tone Delight CL02 (600 x 1200 mm)
- Washing room accentuating tiles: Mirage Clay, tone Grace CL010 (800 x 200 mm)
- Washing room floor: Mirage Clay, tone Verve CL05 (600 x 600 mm)
- Wall-mounted toilet: Duravit ME by Starck, slow close
- Push button: Duravit, dual flush, white glass
- Washbasin furniture: Duravit ME by Starck, matt graphite-coloured furniture and handle, various widths and drawer/door solutions (according to the plan)
- Washbasin tap: Hansgrohe, matt black
- Mirror: Duravit Brioso, warm white lighting in the upper part, various widths (according to the plan)
- Shower system: Hansgrohe, chrome
- Bath filler tap with shower and slide rail: Hansgrohe, matt black
- Bath: Duravit Durastyle, 1700 x 700 mm
- Shower screen: bright glass, matt black fastenings
-
Living room

- Living room floor: BOEN, plank natural 3-strip prime grade oak parquet, Andante Live Pure Matt lacquer, brushed (138 mm)
- Entrance area floor: Mirage Glocal, tone Clear GC01 (600 x 600 mm)
- Lighting: light-coloured spot lighting device
- Wall paint: Akzo Nobel FN.02.88
- Internal doors: framed door, painted white, matt (height 2300 mm); the external door of the apartment is covered with natural oak veneer on the stairhall side and painted in accordance with the colour of the parquet on the apartment side
- Door handles: Hoppe Amsterdam, matt aluminium, for the internal doors; Abloy Tunne, polished brass, for the external door
- Skirting boards: wooden, painted white
- Wall sockets and switches: ABB Zenit, silver
-
Washing room

- Washing room floor: Mirage Glocal, tone Cclear GC01 (600 x 600 mm)
- Washing room accentuating tiles: Mirage Lemmy, tone Indio LY07 (600 x 150 mm)
- Washing room walls: Mirage Glocal, tone Clear GC01 (600 x 1200 mm)
- Wall-mounted toilet: Duravit ME by Starck, slow close
- Push button: Duravit, dual flush, white glass
- Washbasin furniture: Duravit ME by Starck, white matt furniture and handle, various widths and drawer/door solutions (according to the plan)
- Washbasin tap: Hansgrohe, matt white
- Mirror: Duravit Brioso, warm white lighting in the upper part, various widths (according to the plan)
- Shower system: Hansgrohe, matt white
- Bath filler tap with shower and slide rail: Hansgrohe, matt white
- Bath: Duravit Durastyle, 1700 x 700 mm
- Shower screen: bright glass, matt with RST fastenings
-
Living room

- Living room floor: BOEN, plank natural 3-strip oak parquet, Animoso Live Pure Matt lacquer, brushed (138 mm)
- Entrance area floor: Iris Diesel Liquid Stone, tone Bronze (600 x 600 mm)
- Lighting: light-coloured spot lighting device
- Wall paint: Akzo Nobel FN.02.88
- Internal doors: framed door covered with natural oak veneer (height 2300 mm); the external door of the apartment is covered with natural oak veneer on the stairhall side and painted in accordance with the colour of the parquet on the apartment side
- Door handles: Hoppe Amsterdam, matt aluminium, for the internal doors; Abloy Tunne, polished brass, for the external door
- Skirting boards: wooden, same tone as the parquet
- Wall sockets and switches: ABB Zenit, champagne
-
Washing room

- Washing room walls: Iris Diesel Liquid Stone, tone Sand (600 x 1200 mm)
- Washing room floor: Iris Diesel Liquid Stone, tone Bronze (600 x 600 mm)
- Wall-mounted toilet: : Duravit ME by Starck, slow close
- Push button: Duravit, dual flush, white glass
- Washbasin furniture: Duravit ME by Starck, oak, chrome handle, various widths and drawer/door solutions (according to the plan)
- Washbasin tap: Hansgrohe, chrome
- Mirror: Duravit Brioso, warm white lighting in the upper part, various widths (according to the plan)
- Shower system: Hansgrohe, chrome
- Bath filler tap with shower and slide rail: Hansgrohe, chrome
- Bath: Duravit Durastyle, 1700 x 700 mm
- Shower screen: bright glass, chrome fastenings
-
Living room

- Living room floor: Cognac fishtail oak parquet, 2-strip, glued on the subfloor (86 x 602 mm)
- Entrance area floor: Mirage Jewels, tone Raymi JW16 (600 x 600 mm)
- Lighting: light-coloured spot lighting device
- Wall paint: Akzo Nobel FN.02.88
- Internal doors: framed door covered with natural oak veneer, dark Cognac-toned lacquer in accordance with the parquet (height 2300 mm); the external door of the apartment is covered with natural oak veneer on the stairhall side and painted in accordance with the colour of the parquet on the apartment side
- Door handles: Hoppe Amsterdam, brushed bronze, for the internal doors; Abloy Tunne, polished brass, for the external door
- Skirting boards: wooden, same tone as the parquet
- Wall sockets and switches: ABB Zenit, champagne
-
Washing room

- Washing room floor: Mirage Jewels, tone Raymi JW16 (600 x 600 mm)
- Washing room accentuating tiles: Mirage Jewels, tone Raymi JW16 (600 x 1200 mm)
- Washing room walls: Mirage Jewels, tone Raymi JW16 (600 x 1200 mm)
- Wall-mounted toilet: Duravit ME by Starck, slow close
- Push button: Duravit, dual flush, white glass
- Washbasin furniture: Duravit ME by Starck, hazel, various widths and drawer/door solutions (according to the plan)
- Washbasin tap: Hansgrohe, brushed bronze
- Mirror: Duravit Brioso, warm white lighting in the upper part, various widths (according to the plan)
- Shower system: Hansgrohe, brushed bronze
- Bath filler tap with shower and slide rail: Hansgrohe, brushed bronze
- Bath: Duravit Durastyle, 1700 x 700 mm
- Shower screen: bright glass, brushed bronze fastenings
-
Living room

- Living room floor: BOEN, plank natural 3-strip grey oak parquet, India Grey Matt lacquer, brushed (138 mm)
- Entrance area floor: Refin Plain, toon Iron (600 x 600 mm)
- Lighting: dark-coloured spot lighting device
- Wall paint: Akzo Nobel FN.02.88
- Internal doors: framed door, painted matt blackish grey (height 2300 mm); the external door of the apartment is covered with natural oak veneer on the stairhall side and stained black on the apartment side
- Door handles: Hoppe Amsterdam, painted black, matt, for the internal doors; Abloy Tunne, polished brass, for the external door
- Skirting boards: wooden, painted greyish black
- Wall sockets and switches: ABB Zenit, anthracite
-
Washing room

- Washing room walls: Refin Plain, tone Cinder (600 x 1200 mm)
- Washing room floor: Refin Plain, tone Iron (600 x 600 mm)
- Wall-mounted toilet: : Duravit ME by Starck, slow close
- Push button: Duravit, dual flush, white glass
- Washbasin furniture: Duravit ME by Starck, matt concrete grey furniture and handle, various widths and drawer/door solutions (according to the plan)
- Washbasin tap: Hansgrohe, matt black
- Mirror: Duravit Brioso, warm white lighting in the upper part, various widths (according to the plan)
- Shower system: Hansgrohe, matt black
- Bath filler tap with shower and slide rail: Hansgrohe, matt black
- Bath: Duravit Durastyle, 1700 x 700 mm
- Shower screen: bright glass, matt black fastenings
