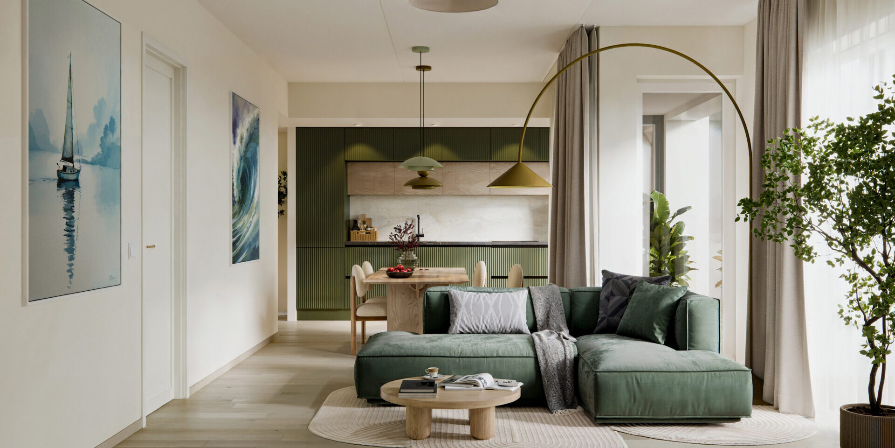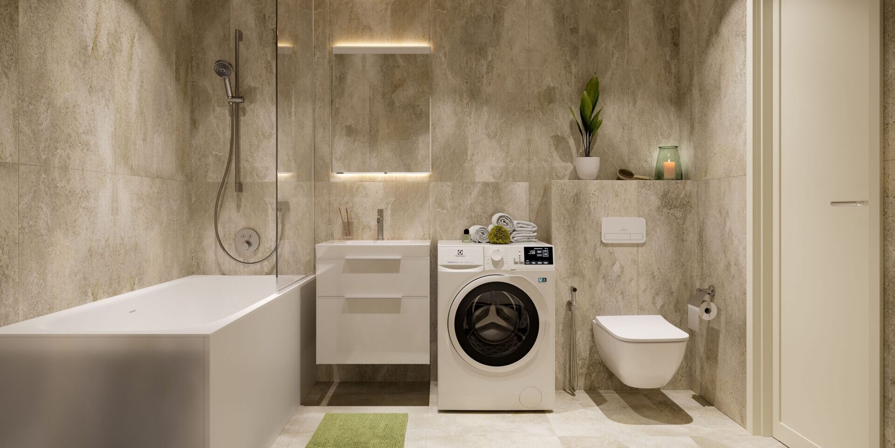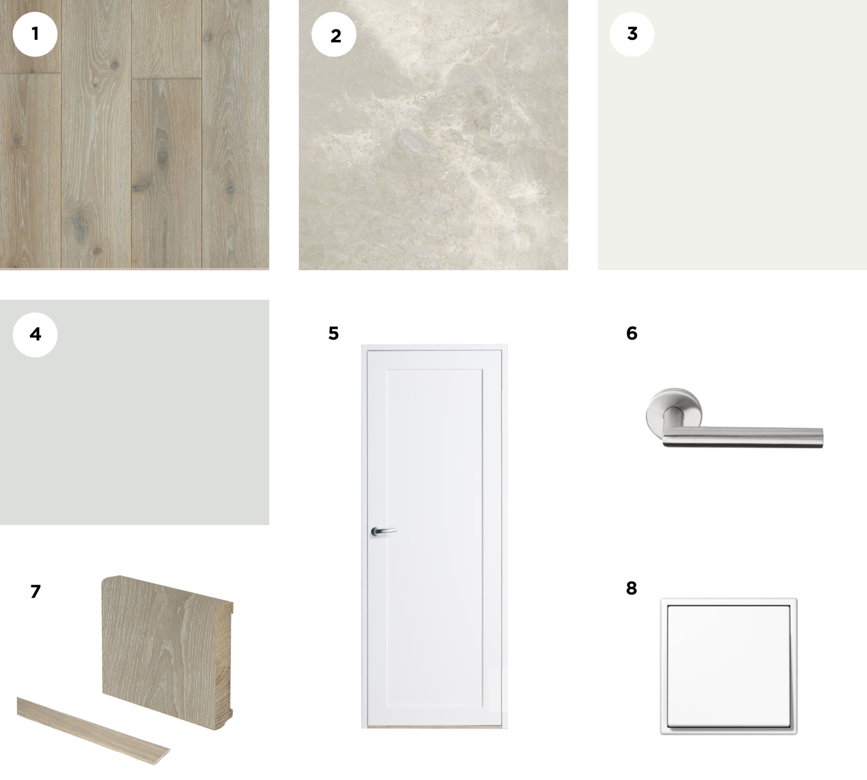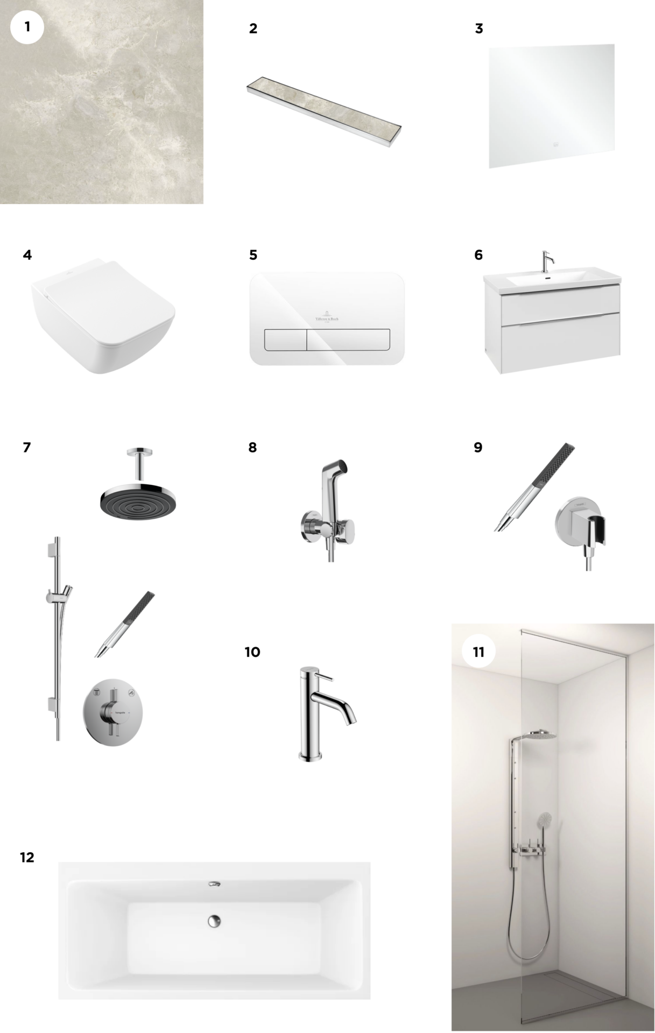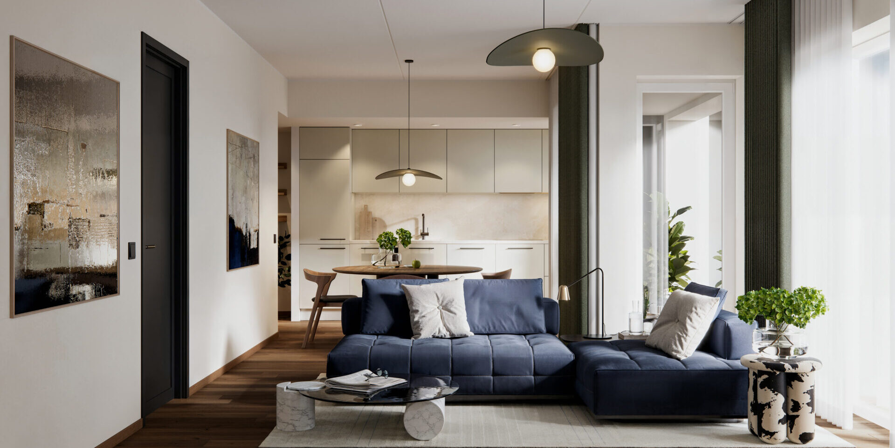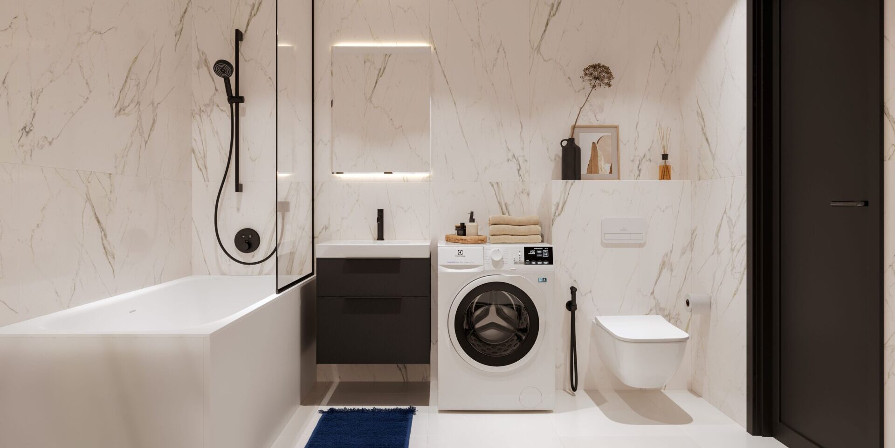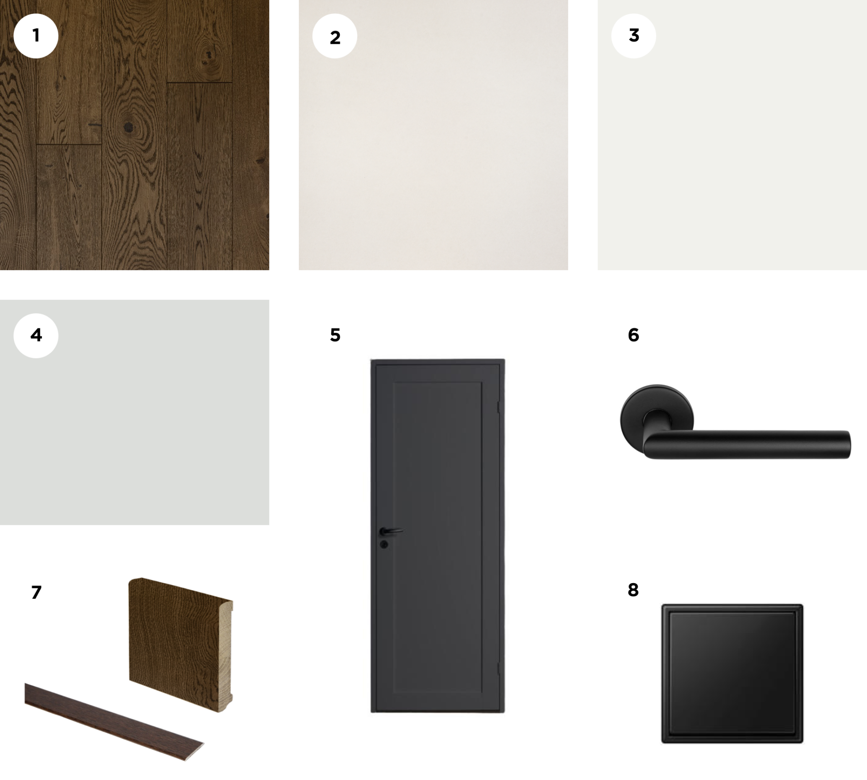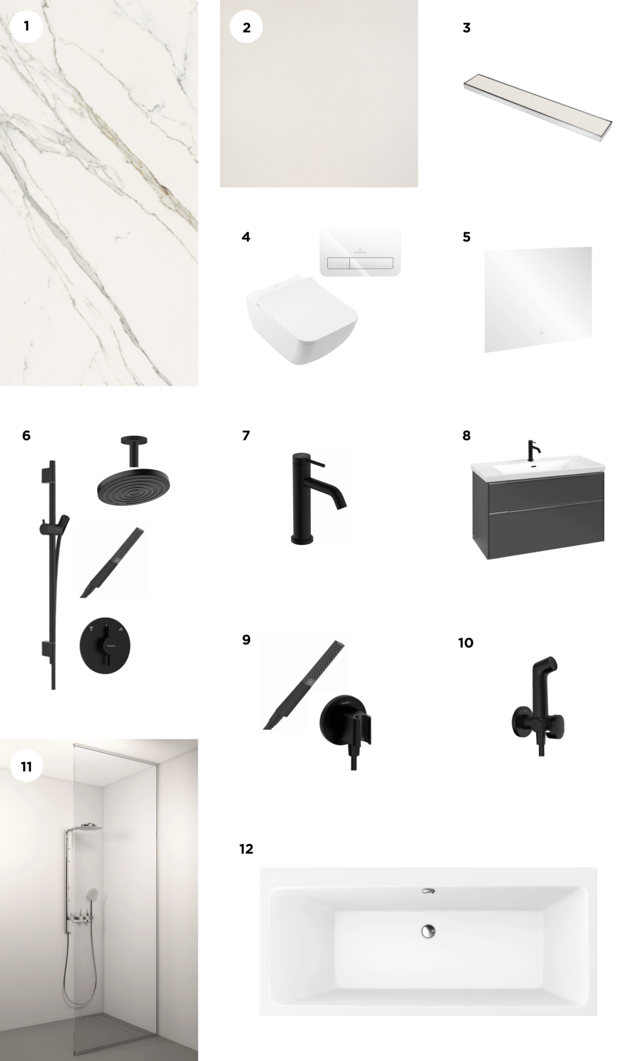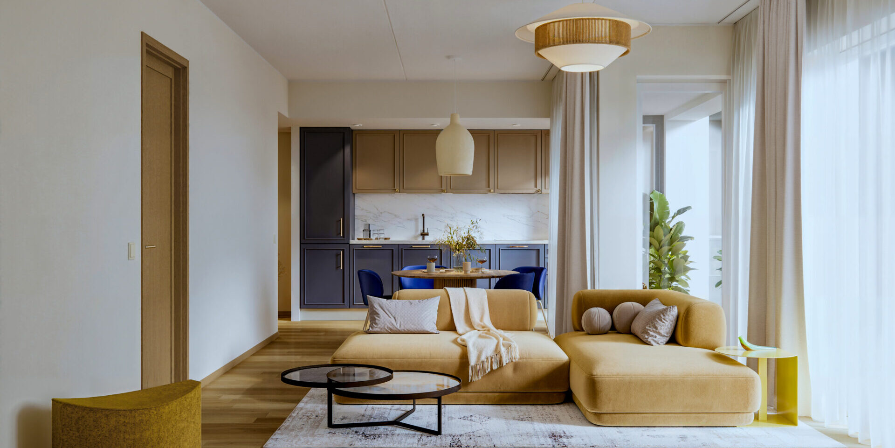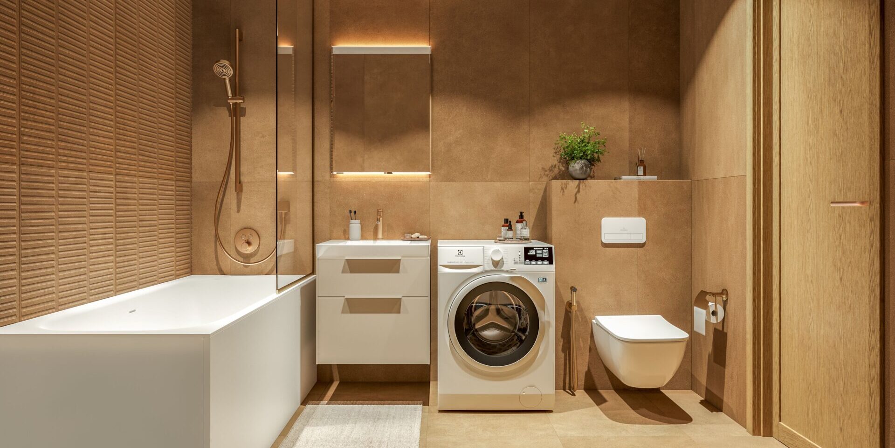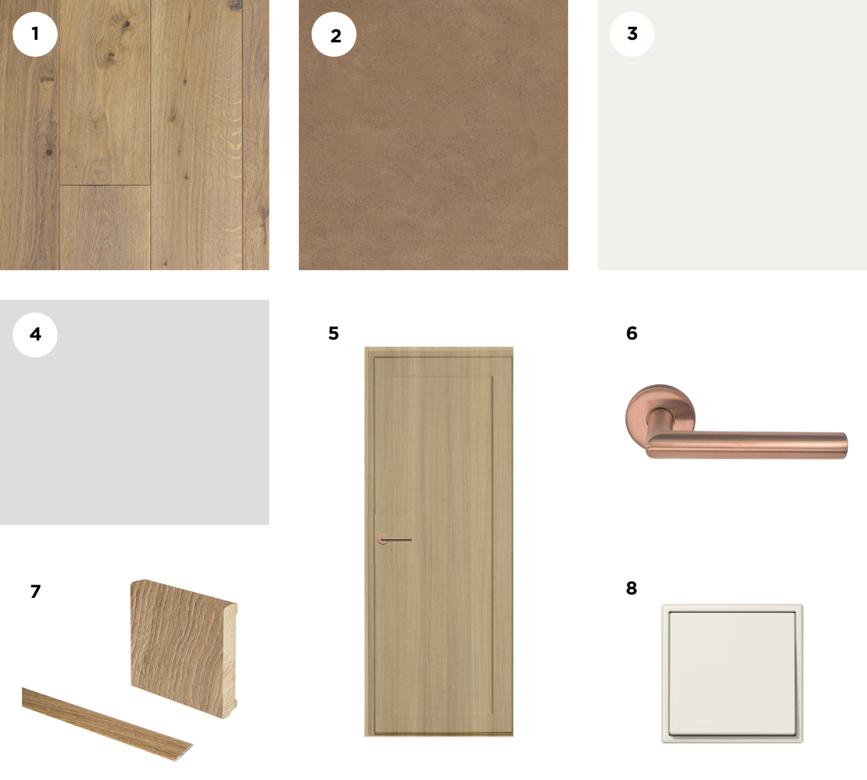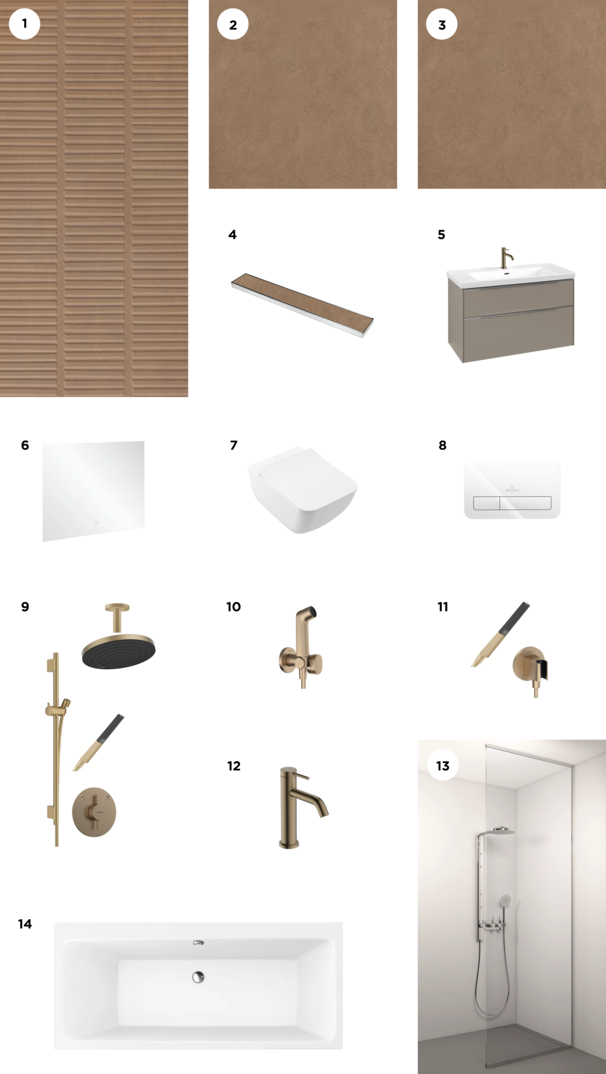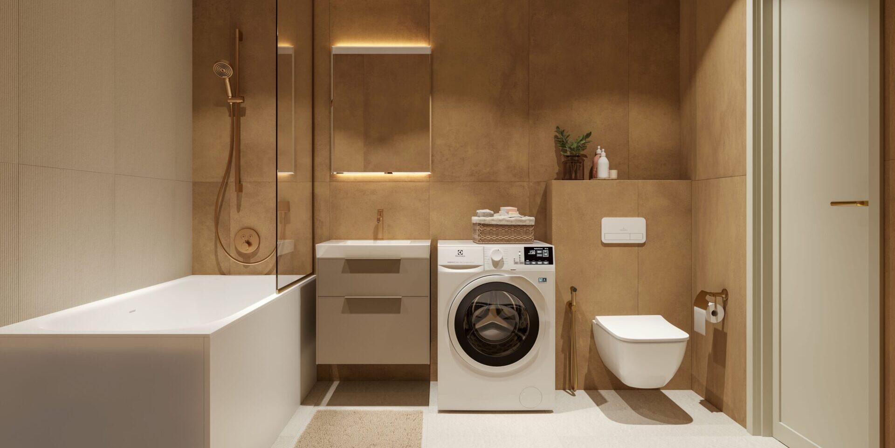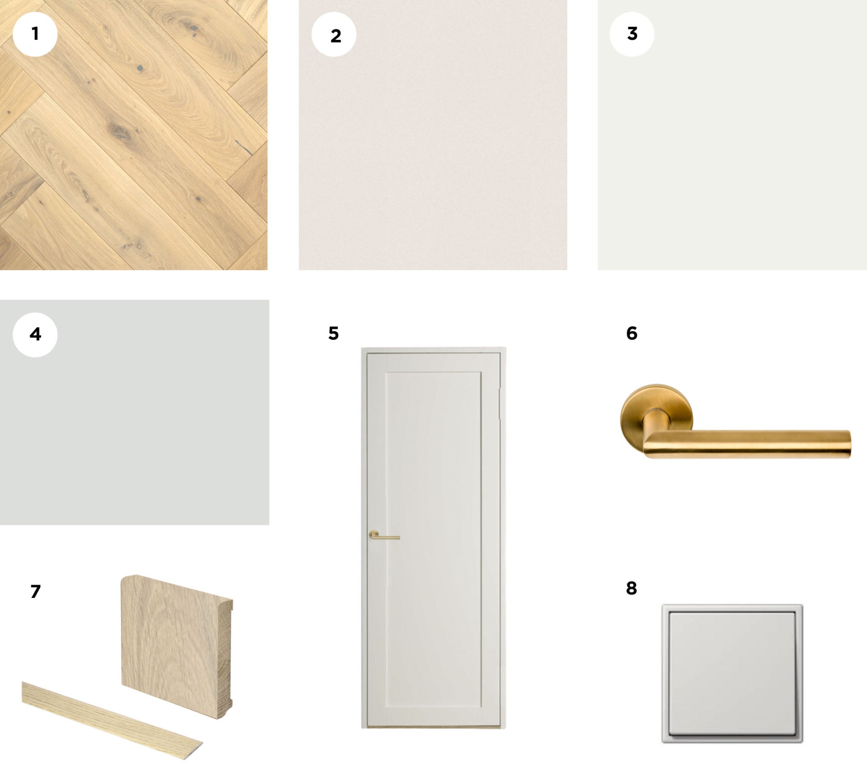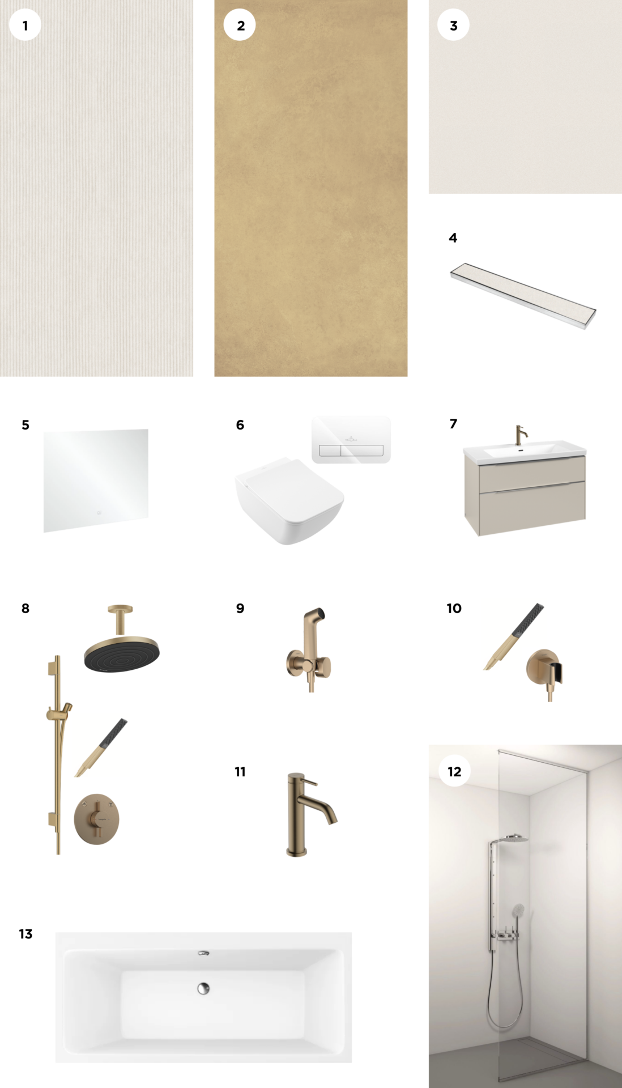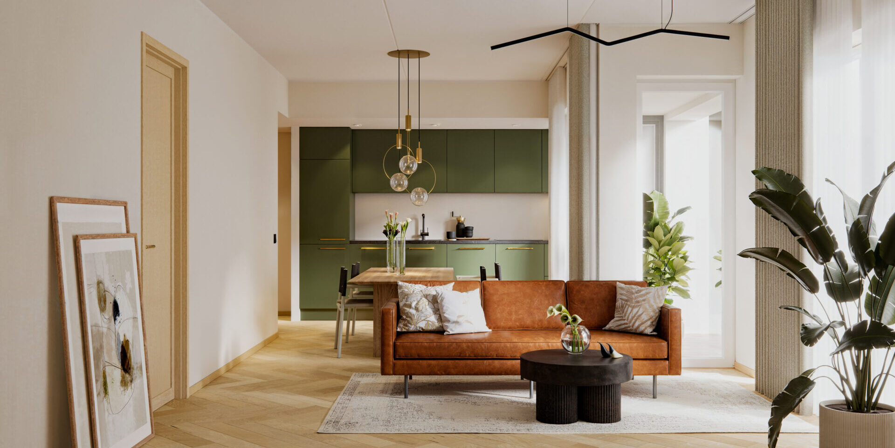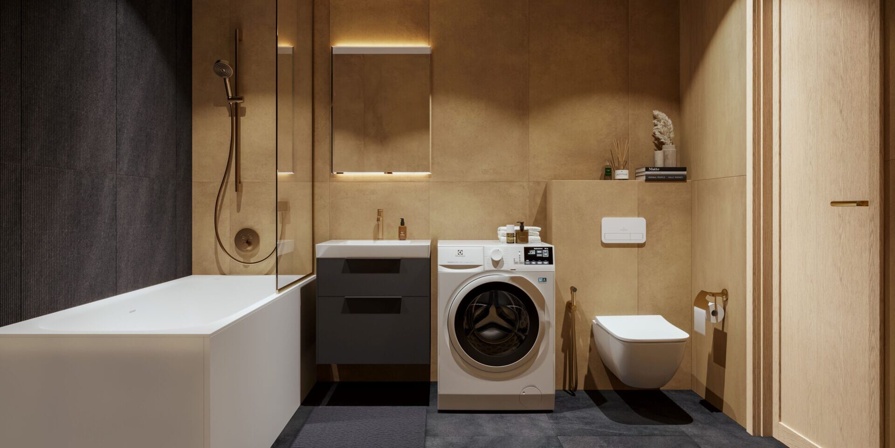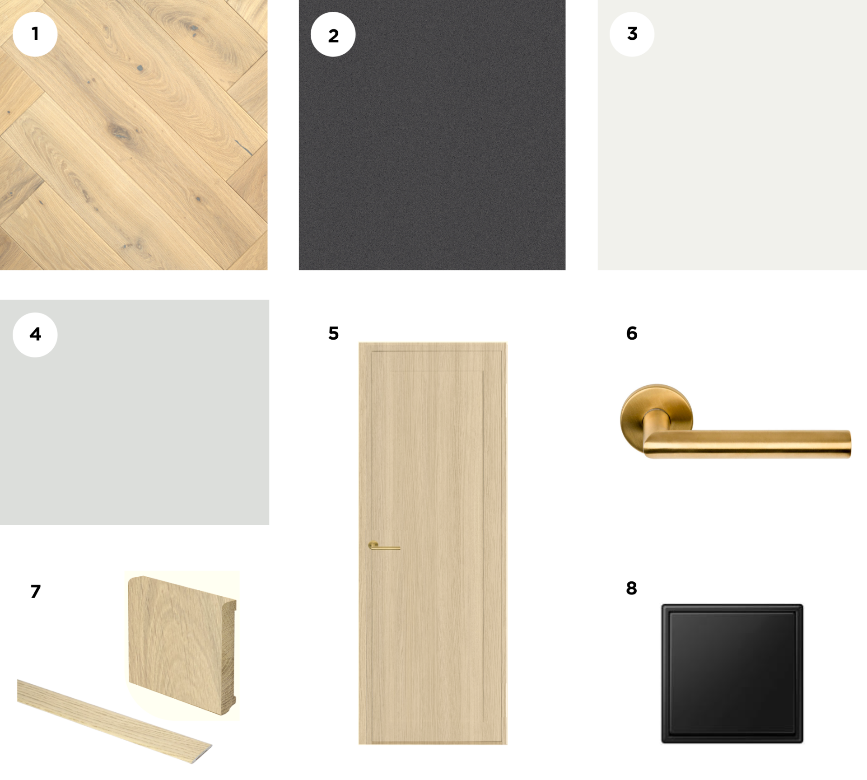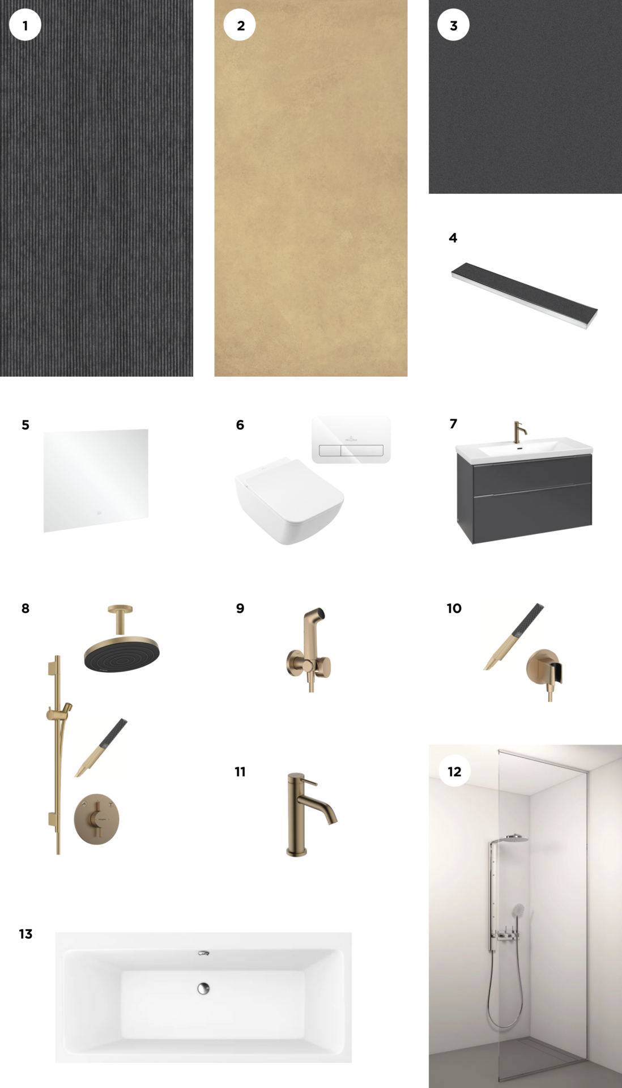- Living room floor: 1-strip hardwood Ecowood Extra White
- Entryway floor: Porcelaingres tiles Royal Stone Platinum White (600 x 600 mm)
- Wall paint color, option 1: Tikkurila Symphony F497
- Wall paint color, option 2: Tikkurila Symphony G499
- Interior doors: inlay flush door with hidden hinges, matt white paint color (RAL 9016), height 2300 mm
- Door handles: Formani LB2-19, Satin Stainless Steel
- Molding: socle molding Ecowood oak, color tone to match hardwood floor, height 68 mm; oak molding, color tone to match hardwood floor
- Sockets and switches: Jung LS 990, Matt Snow White
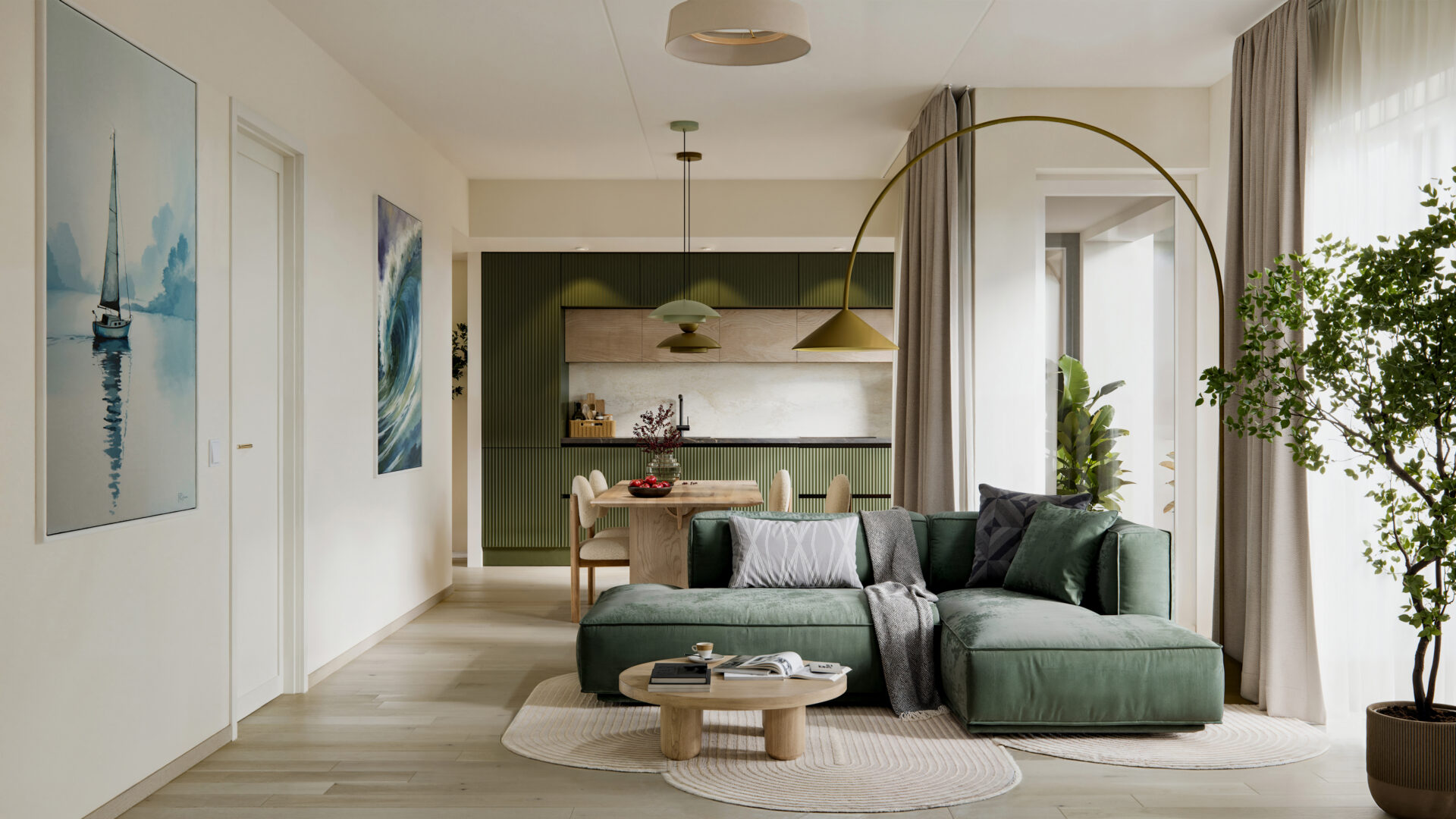
-
Põhjatuul / Living room

-
Põhjatuul / bathroom

- Bathroom walls and floor: Porcelaingres tiles Royal Stone Platinum White (600 x 600 mm)
- Shower drain: tiled
- Mirror: mirror with lighting, Villeroy & Boch, More to See Lite
- Toilet bowl: Villeroy & Boch, Venticello White Alpin
- Flush plate: Villeroy & Boch, ViConnect Glass Glossy White
- Vanity unit with washbasin: Villeroy & Boch. Subway 3.0 Pure White
- Shower system: overhead shower, Hansgrohe Pulsify S Chrome; shower bar with easy slide hand shower holder and shower, Hansgrohe Unica Chrome
- Handheld bidet sprayer: Hansgrohe, Bidette Chrome
- Hand shower with holder: Hansgrohe, Baton Chrome
- Washbasin mixer: Hansgrohe, Tecturis S Chrome
- Shower glass panel: clear tempered glass, thickness 8 mm
- Bathtub
-
Tormilaine / Living room

- Living room floor: 1- strip hardwood Ecowood Walnut
- Entryway floor: Keope Elements Design White (600 x 600 mm)
- Wall paint color, option 1: Tikkurila Symphony F497
- Wall paint color, option 2: Tikkurila Symphony G499
- Interior doors: inlay flush door with hidden hinges, black oak veneer, height 2300 mm
- Door handles: Formani LB2-19, Satin Black
- Molding: socle molding Ecowood oak, color tone to match hardwood floor, height 68 mm; oak molding, color tone to match hardwood floor
- Sockets and switches: Jung LS 990, Matt Graphite Black
-
Tormilaine / Bathroom

- Bathroom walls: Keope Calacatta Stuatuarietto (600 x 1200 mm)
- Bathroom floor: Keope Elements Design White (600 x 600 mm)
- Shower drain: tiled
- Toilet bowl and flush plate: Villeroy & Boch, Venticello White Alpin; Villeroy & Boch, ViConnect Glass Glossy White
- Mirror: mirror with lighting, Villeroy & Boch, More to See Lite
- Shower system: overhead shower, Hansgrohe Pulsify S Matt Black; shower bar with easy slide hand shower holder and shower, Hansgrohe Unica Matt Black
- Washbasin mixer: Hansgrohe, Tecturis S Matt Black
- Vanity unit with washbasin: Villeroy & Boch. Subway 3.0 Graphite
- Hand shower with holder: Hansgrohe, Baton Matt Black
- Washbasin mixer: Hansgrohe, Tecturis S Matt Black
- Handheld bidet sprayer: Hansgrohe, Bidette Matt Black
- Shower glass panel: clear tempered glass, thickness 8 mm
- Bathtub
-
Vahemeri / Living room

- Living room floor: 1- strip hardwood Ecowood Pear
- Entryway floor: Italgraniti Terre Cotto (600 x 600 mm)
- Wall paint color, option 1: Tikkurila Symphony F497
- Wall paint color, option 2: Tikkurila Symphony G499
- Interior doors: inlay flush door with hidden hinges, oak veneer to match hardwood floor, height 2300 mm
- Door handles: Formani LB2-19 PVD Satin Bronze
- Molding: socle molding Ecowood oak, color tone to match hardwood floor, height 68 mm; oak molding, color tone to match hardwood floor
- Sockets and switches: Jung LS 990, Ivory
-
Vahemeri / bathroom

- Bathroom accent wall: structural Italgraniti Terre Cotto Bricco (600 x 1200 mm)
- Bathroom walls: Italgraniti Terre Cotto (600 x 600 mm)
- Bathroom floor: Italgraniti Terre Cotto (600 x 600 mm)
- Shower drain: tiled
- Vanity unit with washbasin: Villeroy & Boch. Subway 3.0 Taupe
- Mirror: mirror with lighting, Villeroy & Boch, More to See Lite
- Toilet bowl: Villeroy & Boch, Venticello White Alpin
- Flush plate: Villeroy & Boch, ViConnect Glass Glossy White
- Shower system: overhead shower, Hansgrohe Pulsify S Brushed Bronze; shower bar with easy slide hand shower holder and shower, Hansgrohe Unica Brushed Bronze
- Handheld bidet sprayer: Hansgrohe, Bidette Brushed Bronze
- Hand shower with holder: Hansgrohe, Baton Brushed Bronze
- Washbasin mixer: Hansgrohe, Tecturis S Brushed Bronze
- Shower glass panel: clear tempered glass, thickness 8 mm
- Bathtub:
-
Liivarand / Living room

- Living room floor: herringbone parquet Ecowood Ivory
- Entryway floor: Cerdisa EC1/22 Angel (600 x 600 mm)
- Wall paint color, option 1: Tikkurila Symphony F497
- Wall paint color, option 2: Tikkurila Symphony G499
- Interior doors: inlay flush door with hidden hinges, warm grey paint color (RAL 9002), height 2300 mm
- Door handles: Formani LB2-19 PVD Satin Gold
- Molding: socle molding Ecowood oak, color tone to match hardwood floor, height 68 mm; oak molding, color tone to match hardwood floor
- Sockets and switches: Jung LS 990, Grey
-
Liivarand / Bathroom

- Bathroom accent wall: structural Cerdisa EC1/22 Angel (600 x 1200 mm)
- Bathroom walls: Keope Plate Brass (600 x 1200 mm)
- Bathroom floor: Cerdisa EC1/22 Angel (600 x 600 mm)
- Shower drain: tiled
- Mirror: mirror with lighting, Villeroy & Boch, More to See Lite
- Toilet bowl and flush plate: Villeroy & Boch, Venticello White Alpin; Villeroy & Boch, ViConnect Glass Glossy White
- Vanity unit with washbasin: Villeroy & Boch. Subway 3.0 Cashmere Grey
- Shower system: overhead shower, Hansgrohe Pulsify S Brushed Bronze; shower bar with easy slide hand shower holder and shower, Hansgrohe Unica Brushed Bronze
- Handheld bidet sprayer: Hansgrohe, Bidette Brushed Bronze
- Hand shower with holder: Hansgrohe, Baton Brushed Bronze
- Washbasin mixer: Hansgrohe, Tecturis S Brushed Bronze
- Shower glass panel: clear tempered glass, thickness 8 mm
- Bathtub
-
Allveelaev / Living room

- Living room floor: herringbone parquet Ecowood Ivory
- Entryway floor: Cerdisa EC1/22 Islington (600 x 600 mm)
- Wall paint color, option 1: Tikkurila Symphony F497
- Wall paint color, option 2: Tikkurila Symphony G499
- Interior doors: inlay flush door with hidden hinges, oak veneer to match hardwood floor, height 2300 mm
- Door handles: Formani LB2-19 PVD Satin Gold
- Molding: socle molding Ecowood oak, color tone to match hardwood floor, height 68 mm; oak molding, color tone to match hardwood floor
- Sockets and switches: Jung LS 990, Matt Graphite Black
-
Allveelaev / Bathroom

- Bathroom accent wall: structural Cerdisa EC1/22 Islington (600 x 1200 mm)
- Bathroom walls: Keope Plate Brass (600 x 1200 mm)
- Bathroom floor: Cerdisa EC1/22 Islington (600 x 600 mm)
- Shower drain: tiled
- Mirror: mirror with lighting, Villeroy & Boch, More to See Lite
- Toilet bowl and flush plate: Villeroy & Boch, Venticello White Alpin; Villeroy & Boch, ViConnect Glass Glossy White
- Vanity unit with washbasin: Villeroy & Boch. Subway 3.0 Graphite
- Shower system: overhead shower, Hansgrohe Pulsify S Brushed Bronze; shower bar with easy slide hand shower holder and shower, Hansgrohe Unica Brushed Bronze
- Handheld bidet sprayer: Hansgrohe, Bidette Brushed Bronze
- Hand shower with holder: Hansgrohe, Baton Brushed Bronze
- Washbasin mixer: Hansgrohe, Tecturis S Brushed Bronze
- Shower glass panel: clear tempered glass, thickness 8 mm
- Bathtub
