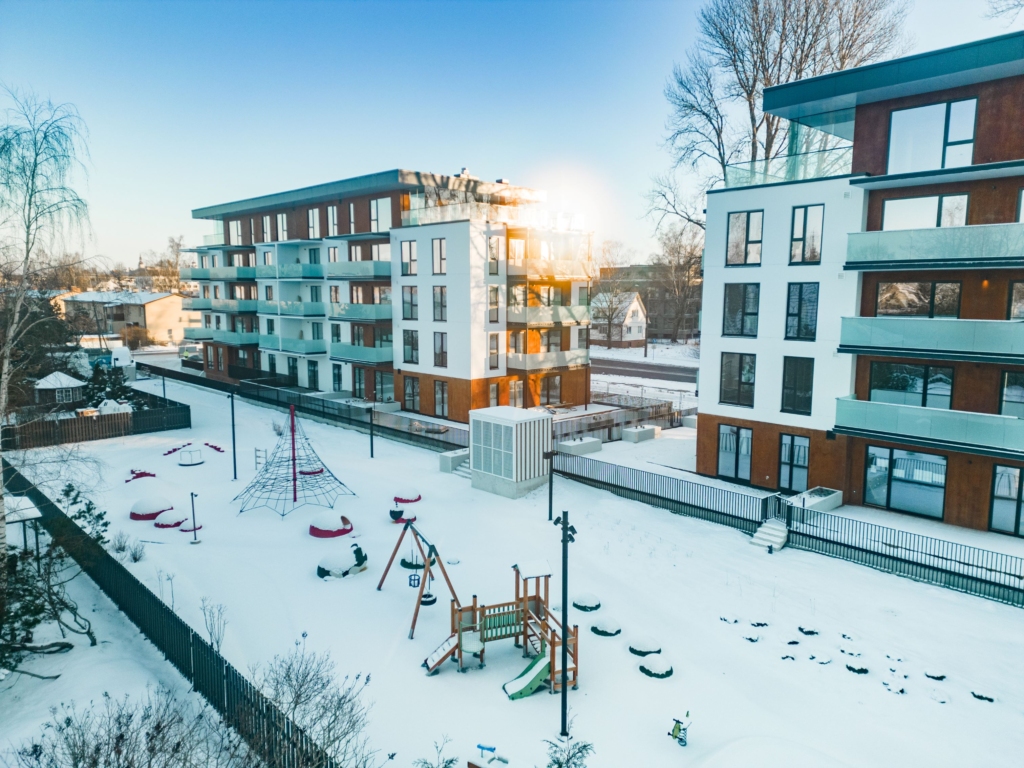The Tihase development project has been completed
The construction of a two-part, five-storey residential and commercial building at the corner of Sõpruse Avenue and Tihase Street in the Kristiine district has been completed. The Tihase apartments are ready for residents and will become homes for nearly fifty families, while the ground floor has space for three small businesses.
“The Tihase homes offer a great combination – the environment of a garden district, extra conveniences for the clients’ everyday lives, high-quality buildings and outdoor spaces and a location near the city centre with good public transport connections. Both the building’s interior solutions and the outdoor area surrounding the homes have been well thought out to the smallest detail so that all the important needs of a modern family are covered,” commented Taavi Kotkas, the development director of the Tihase project.
In the Tihase apartment buildings, special attention has been paid to the soundproof windows, which stop outside sounds from interfering with the atmosphere of the home. The building has 46 two- to four-room apartments, all of which have a terrace, balcony or loggia. In addition to the terrace, the apartments on the first floor also have a private yard surrounded by a fence. Each stairwell houses one exclusive top-floor apartment that boasts a spacious roof terrace with a winter garden and a mini outdoor pool.
Behind the building is a secure yard area featuring playgrounds, recreation areas and fruit trees and open to use for all the residents. There are also activity areas that offer children opportunities to get moving and a calmer relaxation area for adults. On the ground floor of the building, three commercial spaces suitable for small businesses connect the homes with the public urban space.
To create a car-free home environment and make things comfortable for drivers, cars are parked in the building’s heated basement level. The parking spaces are ready for the installation of charging points for electric cars, while modern storage areas provide charging for personal electric vehicles. The building also has a storage, cleaning and maintenance area for bicycles, which all the residents can use.
Solar panels have been installed on the roof of the building in order to reduce the energy consumption of the energy Class A Tihase apartment buildings. The fact that the ramp leading to the underground parking floor is kept ice-free using district heating instead of conventional electric heating also helps to keep the building’s daily administrative costs under control.
Merko has involved the best specialists in their field in the planning of the Tihase development project in order to create a modern design that meets the needs of the homeowners and fits in well with the Kristiine district. The building’s architectural design is by the architectural office Luhse and Tuhal, while the interior finishing packages were designed in cooperation with LÄVI interior architects. The private and family-friendly landscape architecture was developed in cooperation with Signe Kasepalu.
Tihase homes and commercial premises can be viewed at merko.ee/tihase.

In its more than 30 years, Merko has built over 10,000 quality homes in Estonia, Latvia and Lithuania and a better living environment for thousands of people. To ensure quality and comfort for apartment buyers, Merko manages all stages of apartment development from planning and design to construction and warranty service. Real estate development and apartment sales are handled by OÜ Merko Kodud while construction of buildings and infrastructure is by AS Merko Ehitus Eesti. In Estonia, Merko’s largest residential projects currently in progress are Uus-Veerenni and Lahekalda in Tallinn and Erminurme in Tartu. The latest development to be launched is Õielehe in the community of Jüri outside Tallinn. For information on all Merko developments, visit merko.ee/kodud.