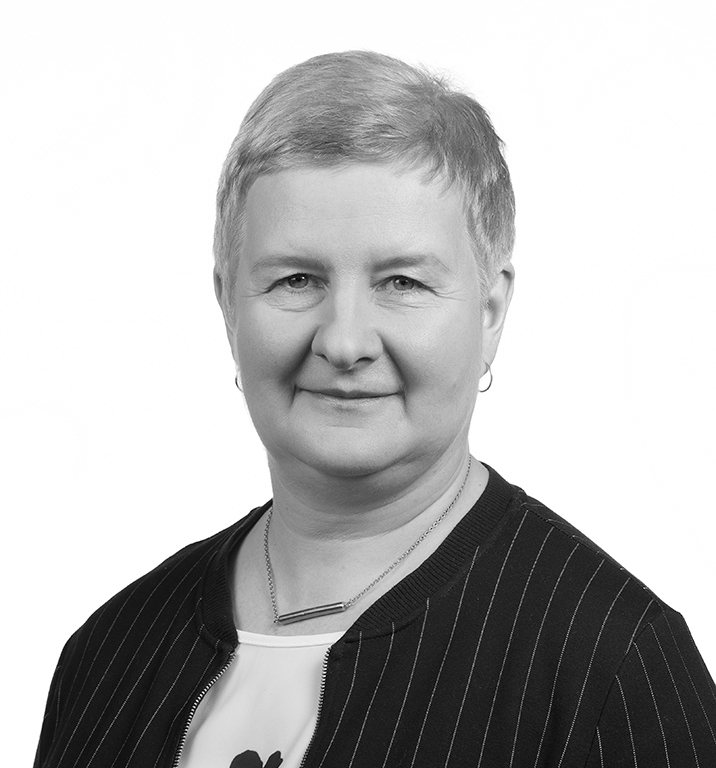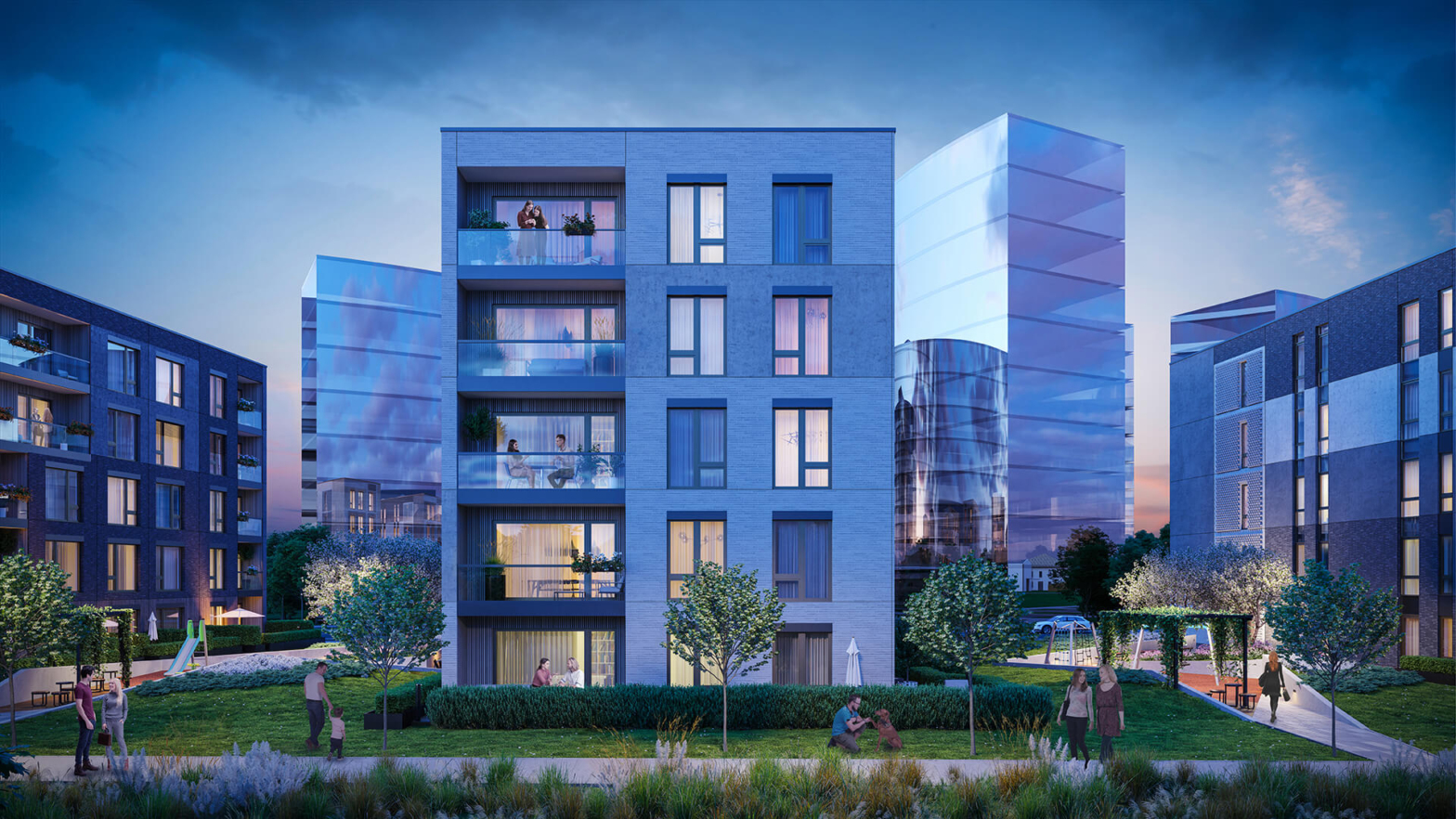Construction specs Tiiu 12
MERKO’S PROFESSIONALISM AND YEARS OF EXPERIENCE WILL ENSURE THE CONSTRUCTION QUALITY OF THE DEVELOPMENT.
Building attributes
Energy class
The energy efficiency of the Tiiu 12 buildings corresponds to an energy rating of B.
Building structures
The load-bearing framework of the apartment buildings is poured monolithic reinforced concrete posts and walls in the underground area and the monolithic inserted ceiling linking them. The load-bearing framework of the above-ground floors is prefabricated single- and triple-layer reinforced concrete elements. To ensure greater sound insulation, the suspended ceilings are to be made from 265 mm hollow reinforced concrete panels.
Internal walls, stairwells & corridors
To ensure greater sound insulation, the walls between apartments will be made from reinforced concrete panels. The partition walls within apartments will be plasterboard walls on a metal framework. The walls of wet rooms are to be made from lightweight blocks. All three buildings will have a stairwell with a lift.
Apartment attributes
Balconies, loggias & terraces
The apartment balconies feature glass railings. The balconies in the 1st-floor apartments have no railings, with loggias opening out onto spacious terraces.
Windows
The windows in the apartments will be triple-glazed with timber and aluminium frames. Windows on the eastern side will be fitted with vertical blinds fixed to the facade.
Ceiling height
The ceilings in the apartment will be ca 2.75 m in height, while the suspended ceilings in dry rooms will measure ca 2.4 m and in wet rooms ca 2.3 m.
Heating & ventilation
Heating & interior climate
The buildings will be connected to the central heating system operated by Utilitas Tallinn. Water-based floor heating which can be adjusted in every room will ensure an energy-efficient interior climate. Heating pipe manifold cabinets will be installed in hallway closets or utility rooms. Effective air exchange and healthy air within the apartments will be ensured with an apartment-based forced ventilation system. A mechanical intake and extraction system has been designed for each apartment along with an air-exhaust heat-recovery system. A separate ventilation outlet has been planned for the exhaust hoods in kitchens, channelling the air to the roof. This system requires a motorised exhaust hood, which must be purchased and installed by the future owner of the apartment.
Smart buildings
All of the apartments are to be constructed according to the principle of ‘smart buildings’, which means that access, the internal climate and the reading of meters will be automated. The standard ‘smart building’ installation for apartments includes heating and ventilation controls, an intercom system with picture and sound and the reading of electricity and hot and cold water meters. Readings will be automatically forwarded to the building manager. All of the foregoing will be able to be managed and monitored online or via the monitor in the apartment.
Water & electricity
Electricity & weak-current systems
The apartment distribution board with electricity and weak-current parts will be flush to the wall in the hallway closet or in the utility room. The electrical part of the board will feature automatic fuses, while the weak-current part will be security centre-ready. There will be communications connections and a free space for a router and active computer network equipment. At least two power outlets will be installed in every room. Lighting will be installed in the suspended ceiling in kitchens, hallways, saunas and bathrooms. Electricity meters which can be read remotely will be fitted to the switchboard in the car park in each building. Connection points for TV and Internet will be provided in the living areas of the apartments. The internal network within the apartment will be constructed using Cat6 cables. These will come together in the weak-current part of the switchboard, where there will be RJ45 sockets. Technical preparations will be in place for telephone, Internet and TV service contracts to be entered into with service providers.
Other features
Underground level
Parking spaces and storage will be provided in the shared underground car park. The walls of this level will be adorned with graphics.
Courtyard area
There will be space around the buildings for children’s activities as well as comfortable seating. Cyclists will have the use of dedicated storage areas for bikes. At the rear of the buildings is Uus-Veerenni Park, which opened in December 2022. Here, kids can have fun in the playground while their parents relax in the fresh air. There is a reading corner with a sharing library in the park, and to make the space even more fun it features a series of animal heads fashioned by Jass Kaselaan, in an artwork collectively entitled ‘Toys’.
C-box parcel terminal
By the entrance of the Tiiu 12/2 building there is a universal parcel terminal, C-box, which internal temperature can be adjusted and which can be used for the contactless delivery by all couriers of online purchases, the returning or handover of goods to couriers and the exchange of items with friends.

