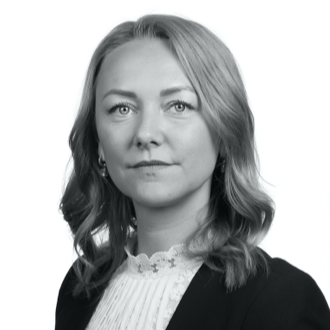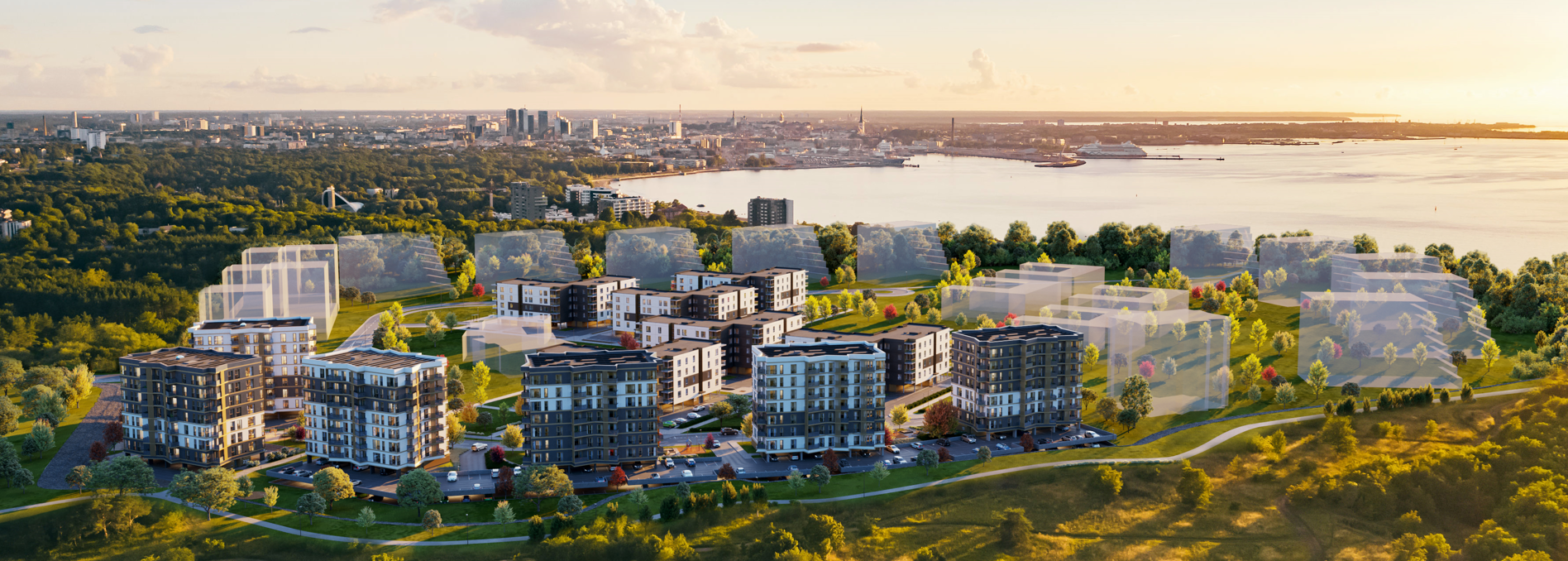History and future
IN 2019, MERKO SET ABOUT REALISING ONE OF ITS DREAMS WHEN IT LAUNCHED THE CONSTRUCTION OF NEW HOMES IN MAARJAMÄE HEIGHTS – HOMES IN THE HEART OF THE CITY, BUT AT THE SAME TIME IN THE MIDST OF NATURE AND RIGHT BY THE SEA. THEY CALLED THIS DREAM ‘LAHEKALDA’.
Close to the borders of the city centre, in Maarjamäe Heights, you’ll find Suhkrumäe or ‘Sugar Hill’. This is where the Lahekalda residential quarter is being developed. The area has been known by a number of names over the years, all related to the grey limestone promontory on which it stands. Indeed, for a long time limestone was quarried here, primarily by hand rather than using machinery.
The area was known as Suhkrumäe for a time because it was here that Jo Gottleib Clemenz founded a sugar factory in 1811. In fact, the history of Lahekalda dates back to the Middle Ages, and again centres on limestone, which is one of the national symbols of Estonia. The earliest limestone quarries in the country were on Toompea Hill, which is now home to the upper part of Tallinn’s Old Town. Among the buildings that were constructed on top of these quarries is St Mary’s Cathedral. From Toompea, quarrying shifted to the area we now call Lasnamäe, which at the time was known, appropriately enough, as Kivimäe or ‘Stone Hill’. The limestone needed to build Tallinn was mainly quarried here. It was used to construct the city walls, churches and social and residential buildings, to provide a smoother surface for roads and to burn lime.
Maarjamäe Heights is geologically rather unique: here among its terraces you’ll find outcrops of both Cambrian and Ordovician rock. It’s also a biologically important site in which plant and animal communities of great value grow and reproduce.
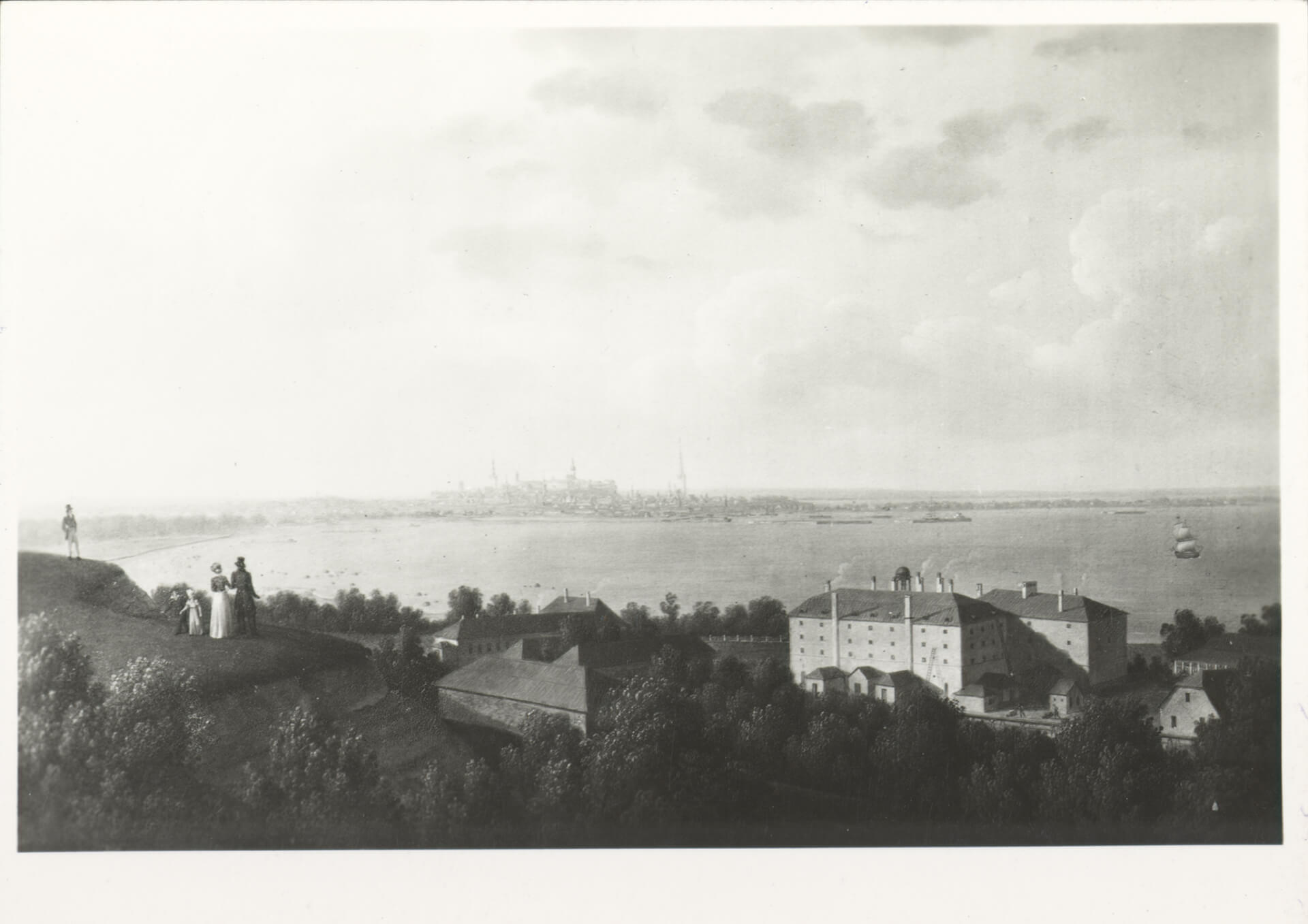
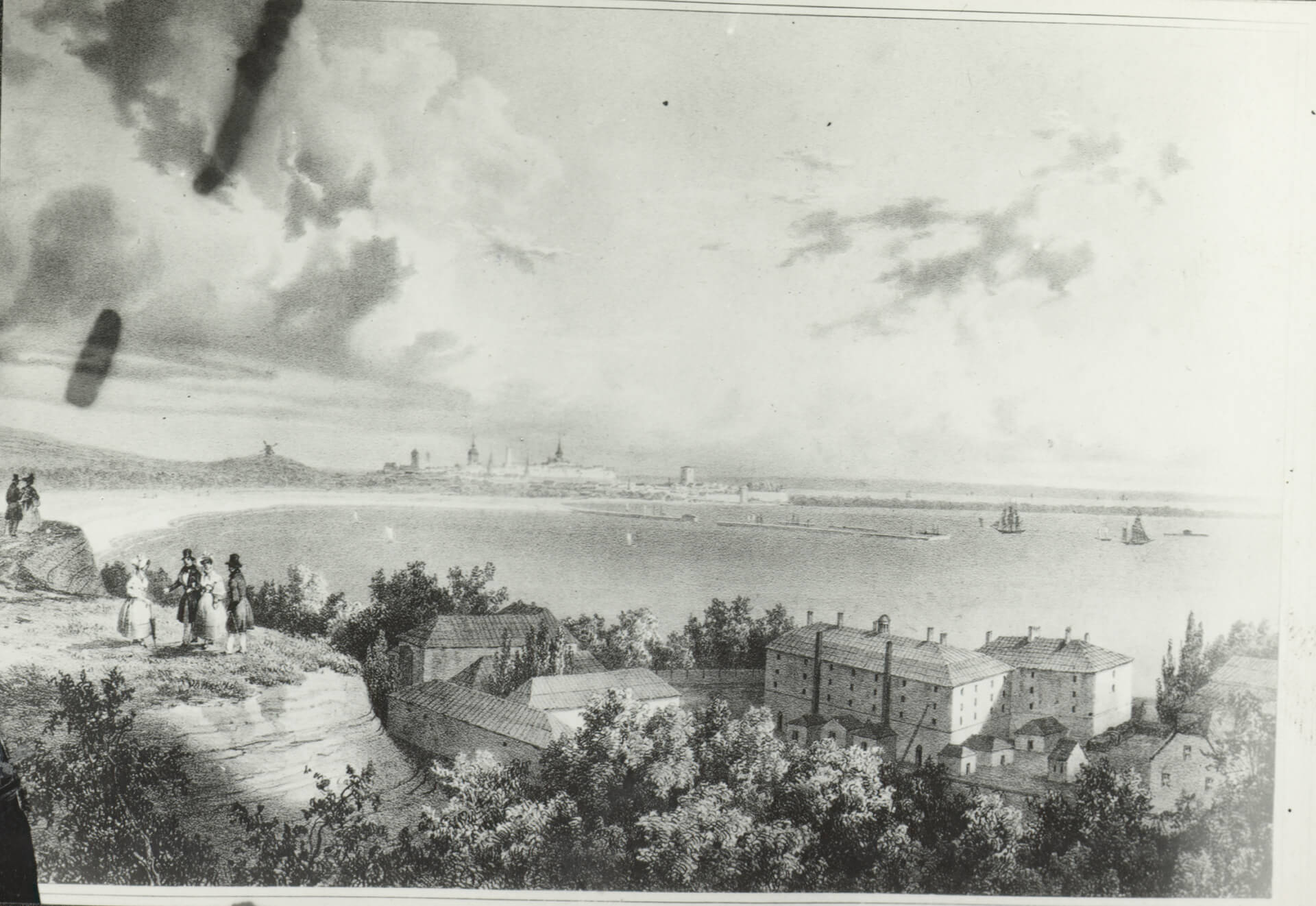
The Lahekalda Quarter
ALTHOUGH LAHEKALDA’S BUILDINGS ARE MADE FROM STRONGER STUFF THAN SUGAR, THERE’S PLENTY ABOUT THE PLACE YOU’D DESCRIBE AS SWEET.
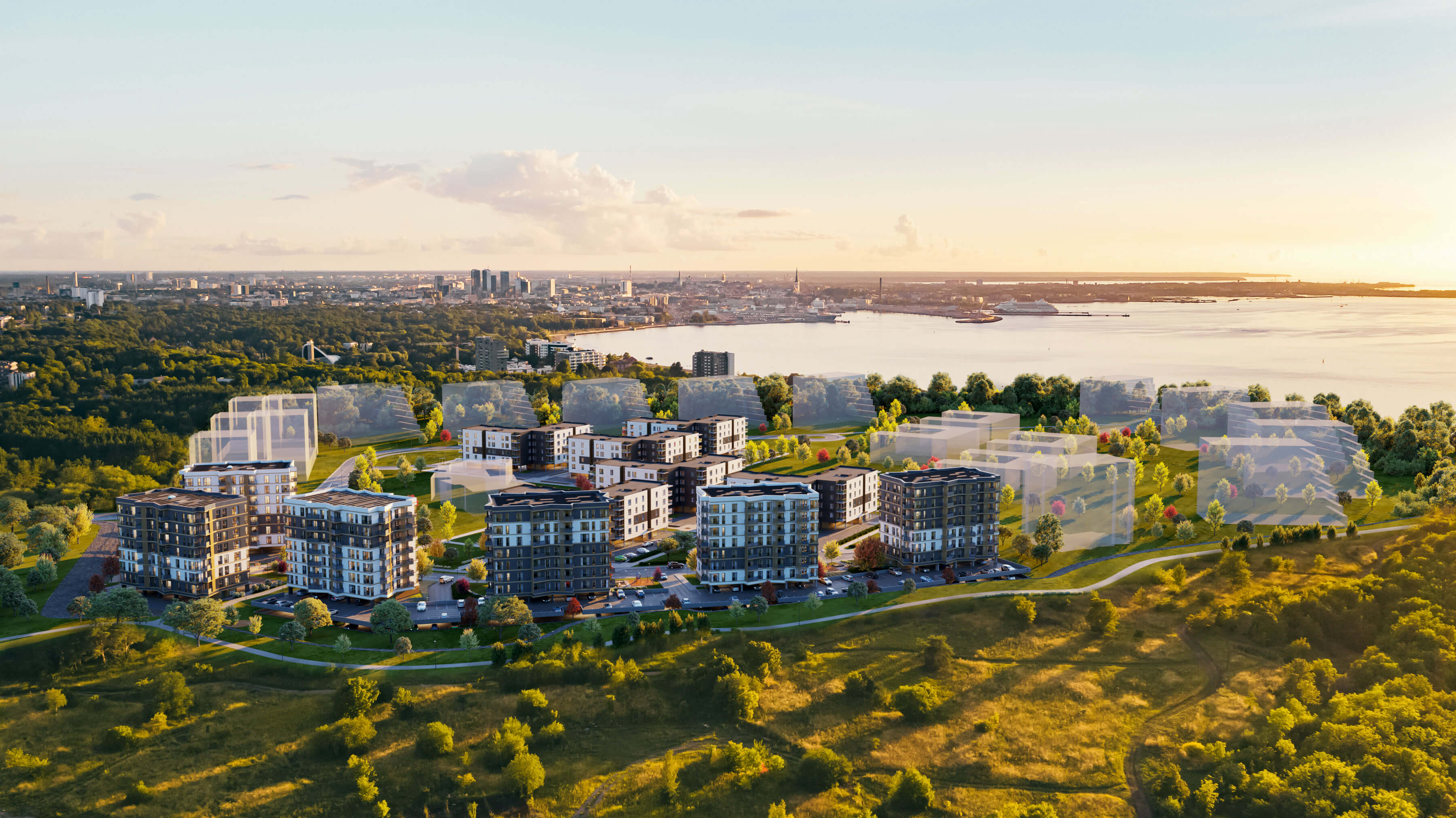
Its location is one of its greatest attractions, overlooking the city, the sea and the surrounding greenery from Maarjamäe Heights. The quarter covers a full 17 hectares, and its buildings are at such a height that views of Tallinn Bay, the city’s towers or the lush nature around the site are guaranteed from every apartment. Sometimes even all three!
The future’s trendiest district
Construction
CONSTRUCTION OF THE LAHEKALDA RESIDENTIAL QUARTER BEGAN IN 2019. ITS FIRST THREE BUILDINGS, HOME TO 144 APARTMENTS, WERE COMPLETED THE VERY NEXT YEAR. A TOTAL OF 1500 NEW HOMES ARE PLANNED FOR THE QUARTER, PLUS A KINDERGARTEN AND LOCAL STORE.
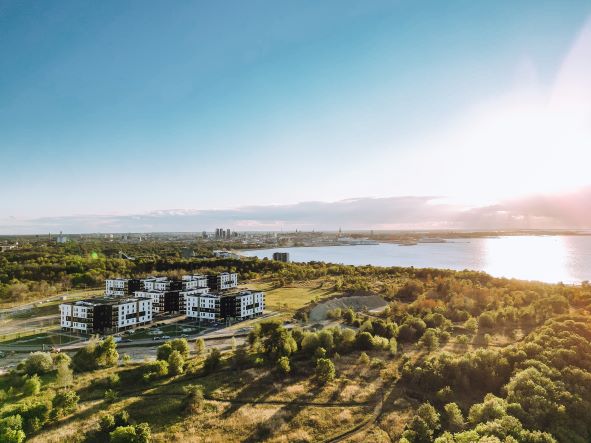
Stage 1 saw the construction of three five-storey buildings with a total of 144 apartments. A further three buildings to a similar design were completed in late 2021 and early 2022.
Ilmar Klammer was the architect behind the first of the Lahekalda buildings, whose smart and convenient planning was devised by Merko in cooperation with interior architect Ahti Peetersoo. The tasteful interior finishing packages were crafted by Toomas Korb and Aet Grigorjev from Pink Architects.
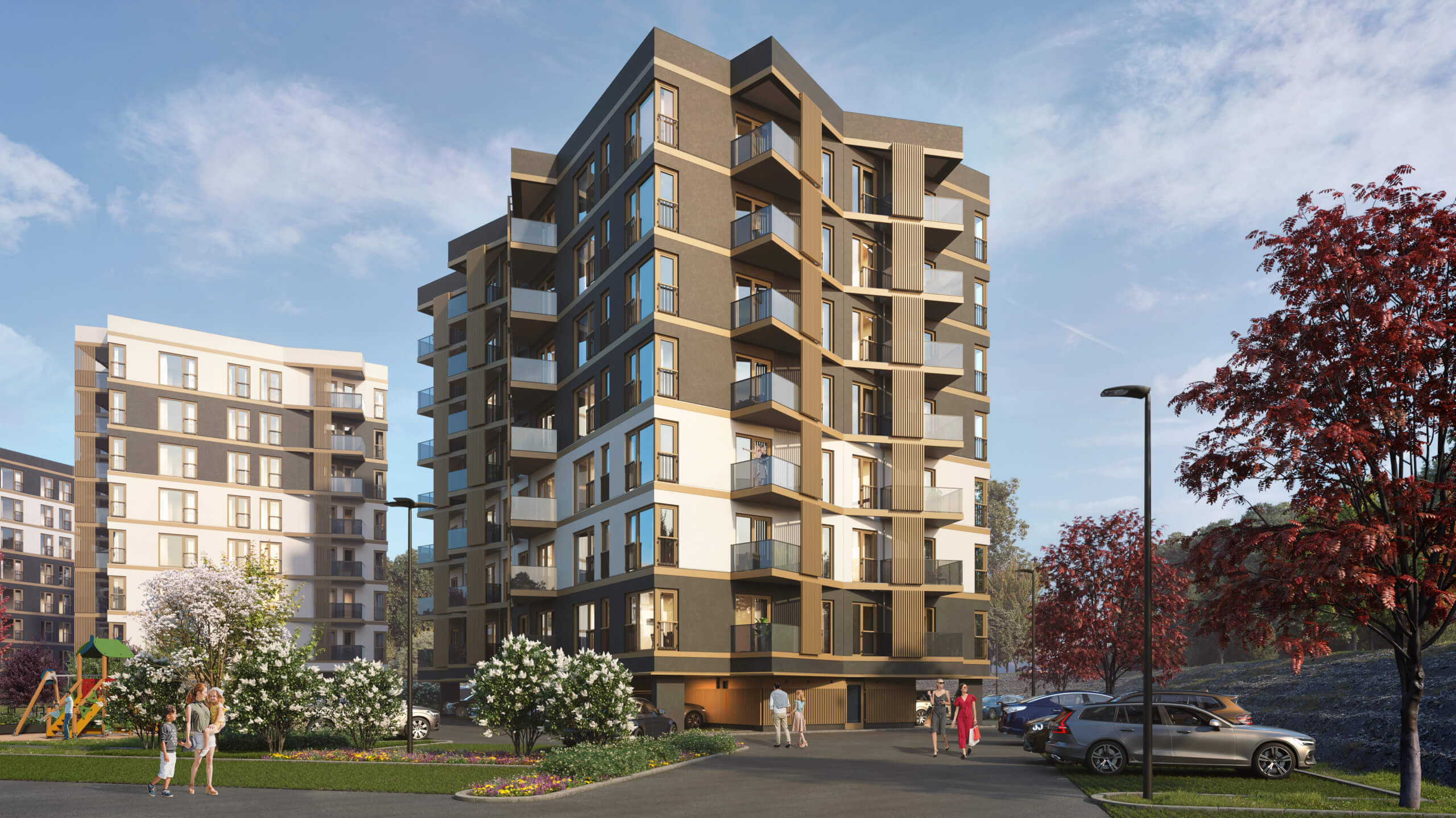
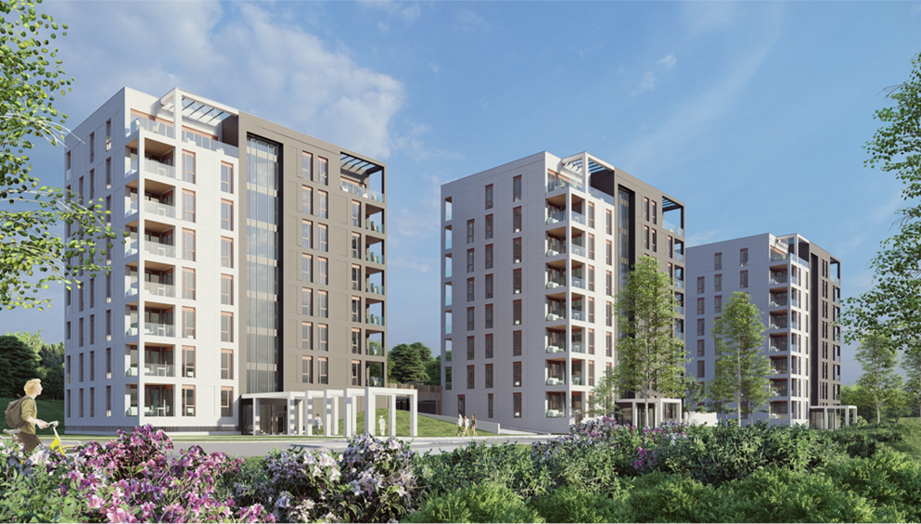
Two eight-storey buildings with 98 apartments are due for completion by the end of 2022. They will look somewhat different from the existing buildings, featuring balconies that are more modern and angular.
The buildings at Paekalda 19, 21 and 23 were designed by Pluss Architects, while the floor plans and interior finishing packages were devised in cooperation with the team from LÄVI. This architectural symphony is set to continue with the construction of the apartment buildings at Paekalda 15 and 17.
The next buildings to undergo construction will be those earmarked for Paekalda 27, which were designed by architects from R-Konsult, led by Irina Raud. Their placement will make the most of the gradient of the surrounding landscape, using it to create private and semi-private spaces for the residents of the apartment building.
Passers-by will see landscaped slopes and an avenue of trees, while residents will have the use of spacious, green, south-facing, multi-level rooftop terraces with both playing and relaxation areas and a sizeable summer pavilion. The greenery featured on the roof will be based on vegetation characteristic of the surrounding plateau.
The entrances to the complex, which will comprise four separate blocks, will be clearly distinguishable for their elegant design. All of the apartments will come with a spacious balcony opening out from the living room.
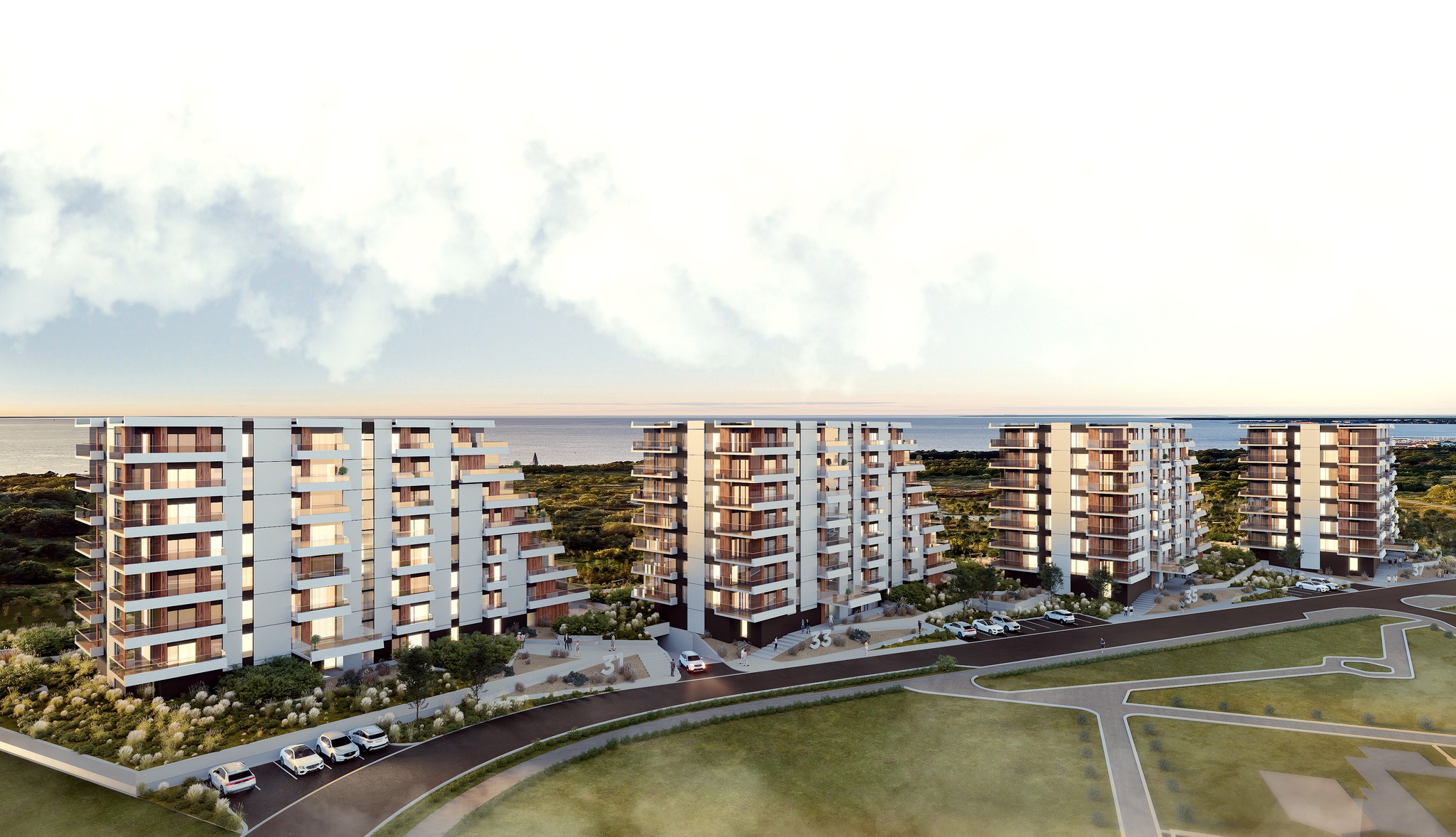
Slightly different again will be the Horisont or ‘Horizon’ buildings planned for completion in accordance with the vision of Arhitekt11 several years further down the line. The views, of course, will be the same: the sea, the Old Town, Viimsi Peninsula, the forests of Pirita and Muuga Bay.
But one way in which these buildings will stand out is for the broad balconies on every floor, which have been designed to catch the afternoon and evening sun and which will enjoy stunning views towards the Old Town and across the Gulf of Finland. The placement of the buildings will ensure that they don’t obscure the views of any of the existing apartments.
The Lahekalda Quarter of the future will not only feature eye-catching residential buildings, but also its own kindergarten, local store and café, plus an area of parkland ideal for spending time in with family and friends.
The promontory on which Lahekalda perches will also eventually be home to a verdant, 9 km long park that is set to be constructed by the City of Tallinn. It will stretch along the plateau from Kadriorg all the way to the Pirita River valley.
In addition to the park and other green spaces surrounding the Lahekalda Quarter, an area of parkland is also planned for the quarter itself so as to create for residents a pleasant space in which to curl up with a book or soak up the sunshine with family and friends.
And very much the reality now rather than an idea for the future is the walking and bike track that links the Lahekalda Quarter to Mäe Street. Using it, whether on foot or in the saddle, residents can make a beeline for Pirita Road. No more going round the long way!

