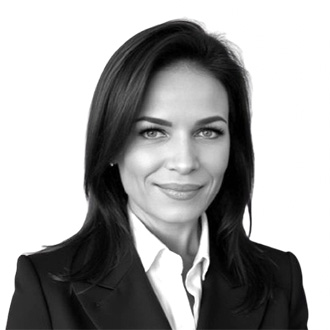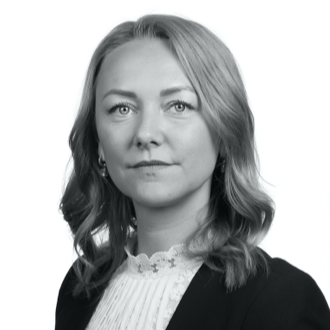Living room
Marble is your go-to choice if you value luxury and timeless classics. Oak parquet and grey ceramic tiles are complemented by grey internal doors. Elements in white and chrome add a feature accent.
| Floor | 7 / 8 | |
| Rooms | 4 | |
| Size | 124.00 m² | |
| Ceilings height | 2.80 m | |
| Balcony/terrace | 9+5.4 m² / – | |
| Air conditioning readiness | Yes | |
| Sea views | Yes | |
| Evening sun | Yes | |
| Laundry room | Yes | |
| Price | Reserved | |
| Storage | Reserved | |
| Parking space | Reserved | |
| Parking space | Reserved | |
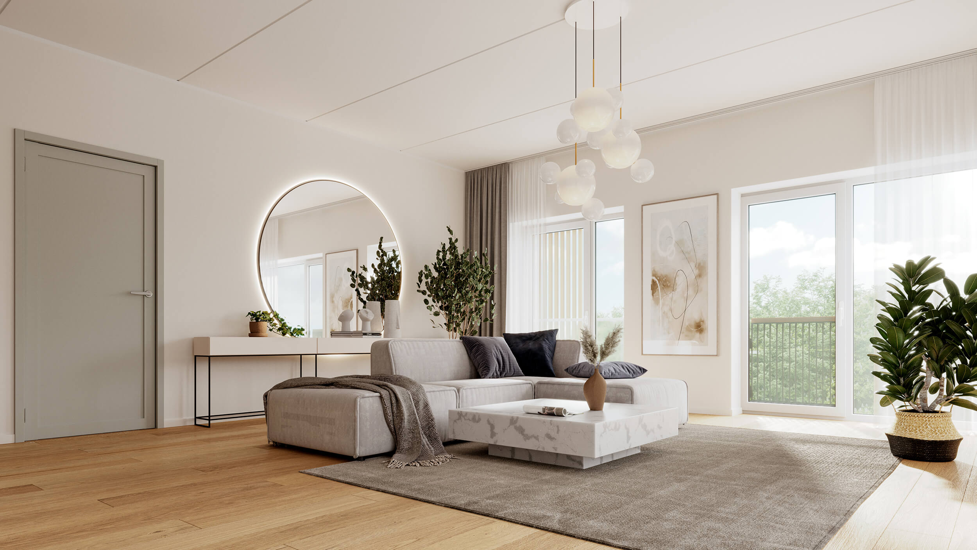
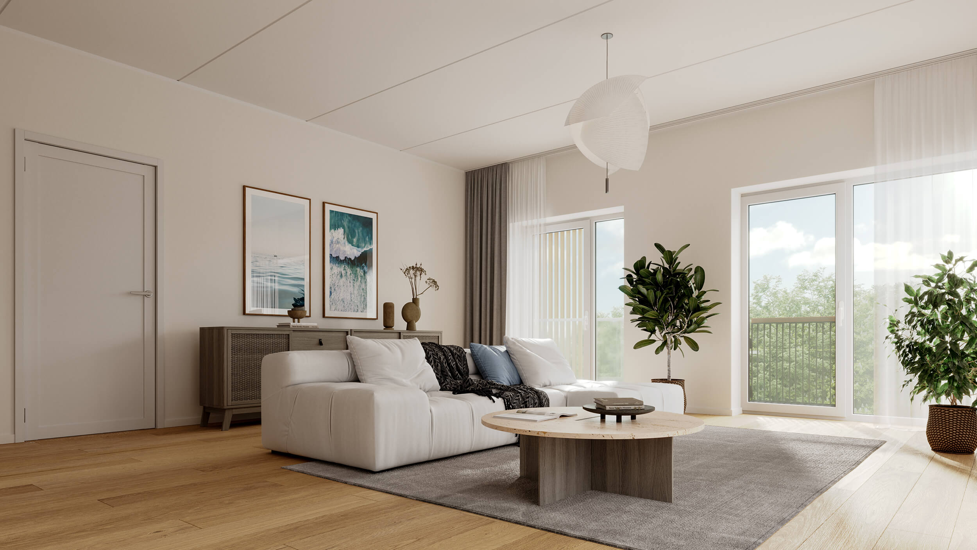
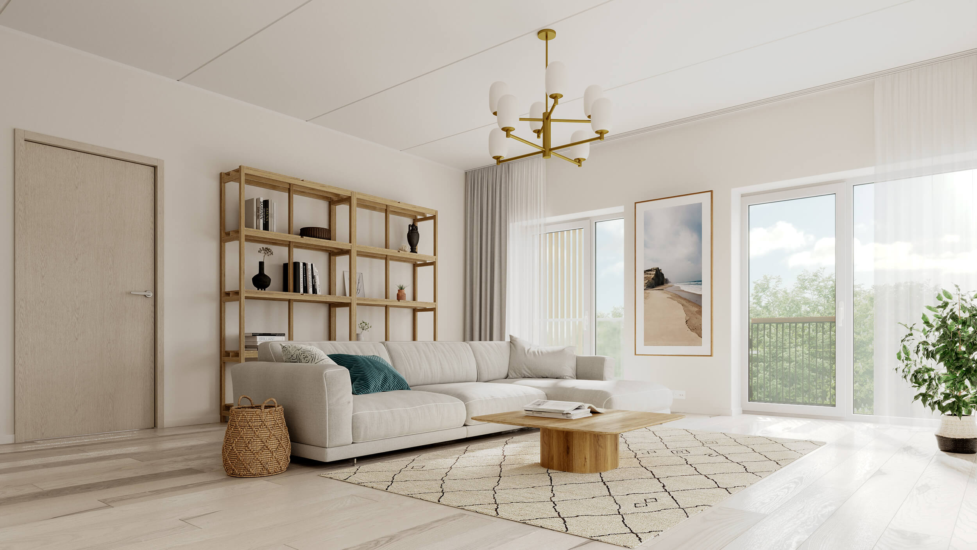
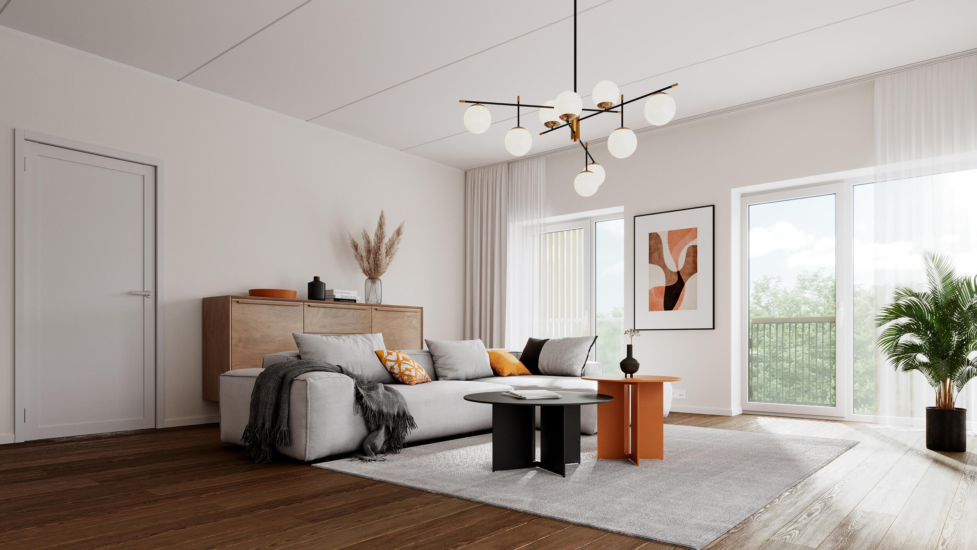
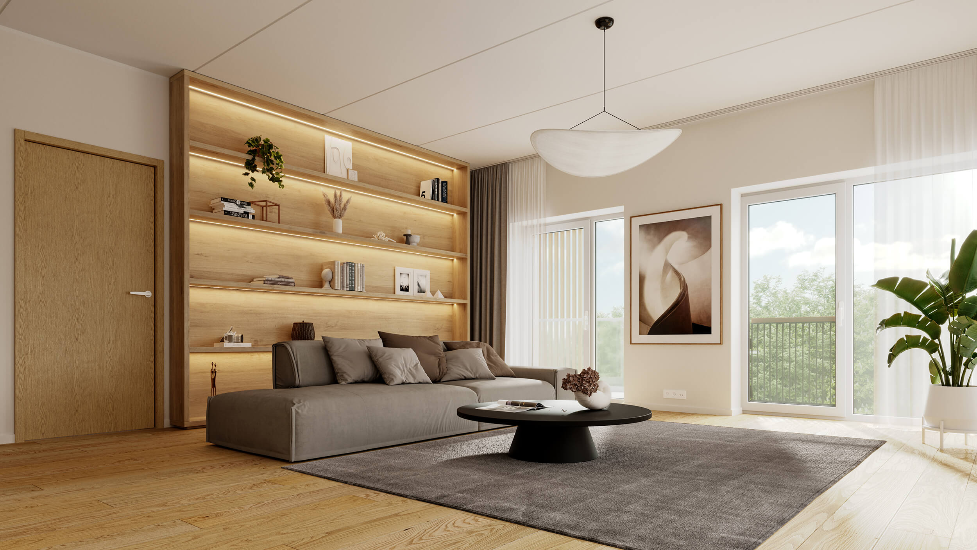
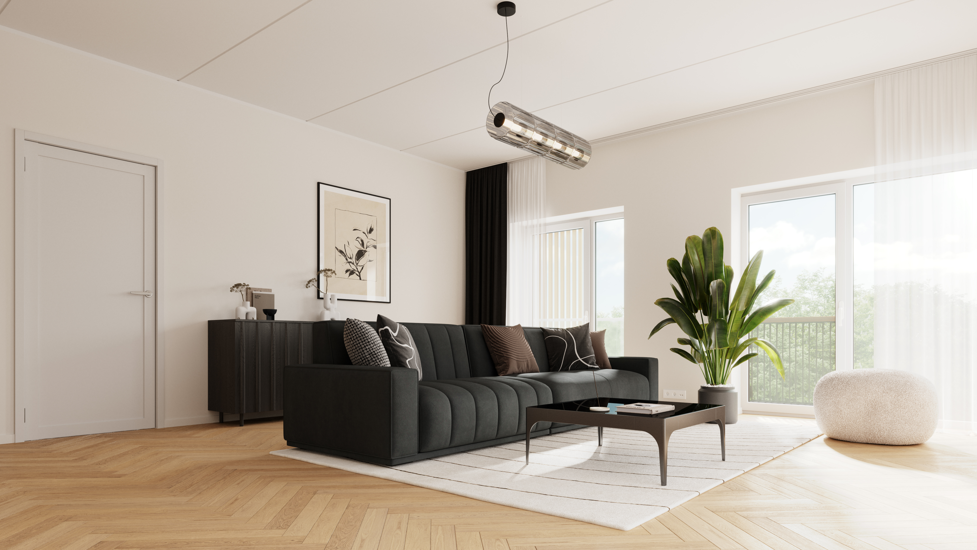
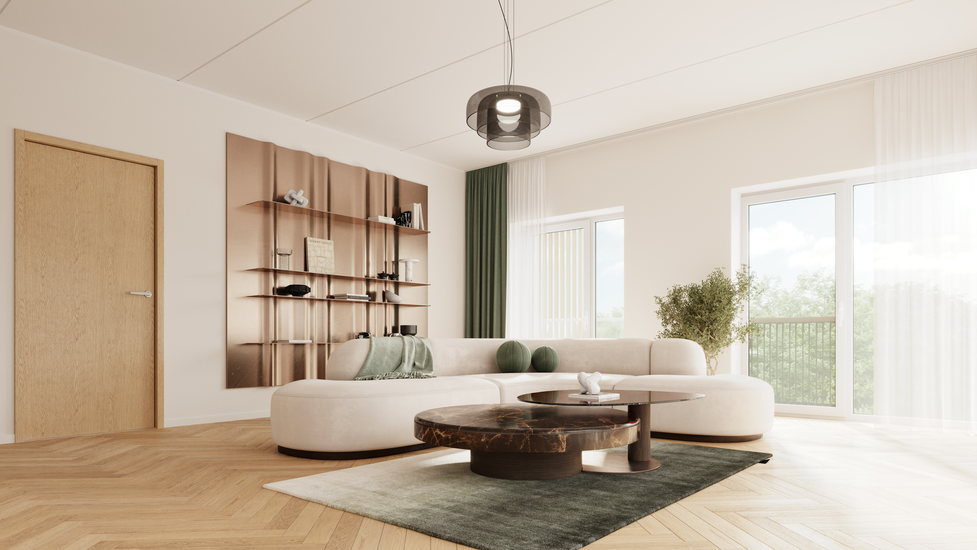
Marble is your go-to choice if you value luxury and timeless classics. Oak parquet and grey ceramic tiles are complemented by grey internal doors. Elements in white and chrome add a feature accent.
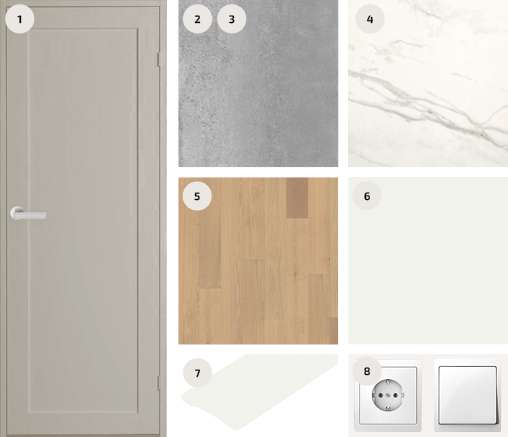
As you’d expect of this package, the bathroom is characterised by an air of luxury. Marble-patterned ceramic tiles adorn the walls, while light-grey tiles cover the floor. Elements in white and chrome add a bright touch.
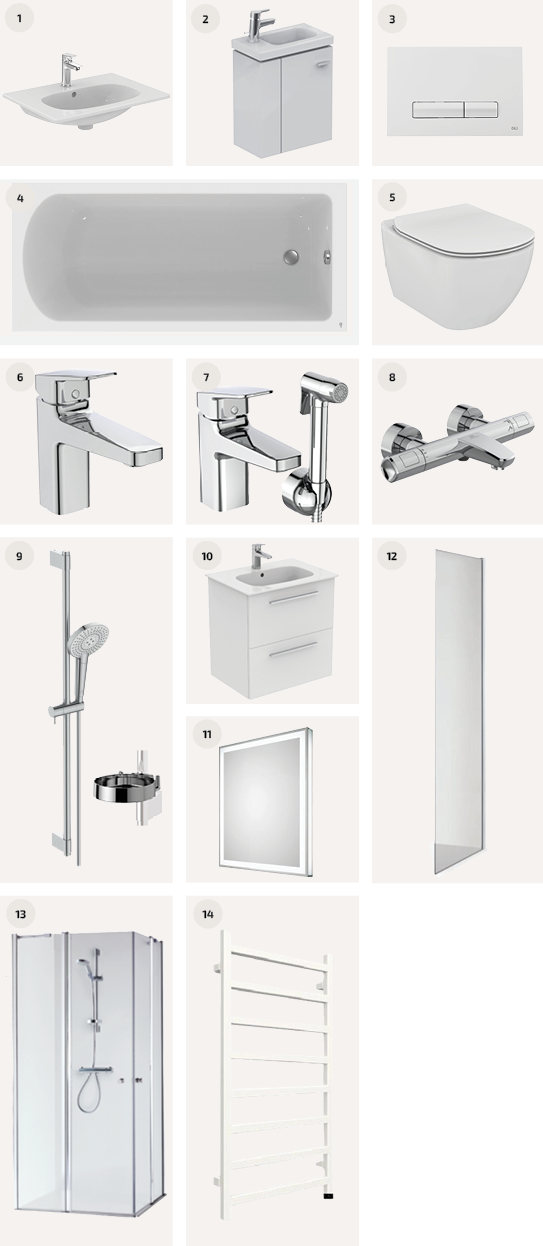
The horizon is the point at which the sea meets the sky. Here, carefully selected colours and materials lend the rooms a fresh and spacious feel. In this package, oak parquet meets white internal doors and light-coloured walls.
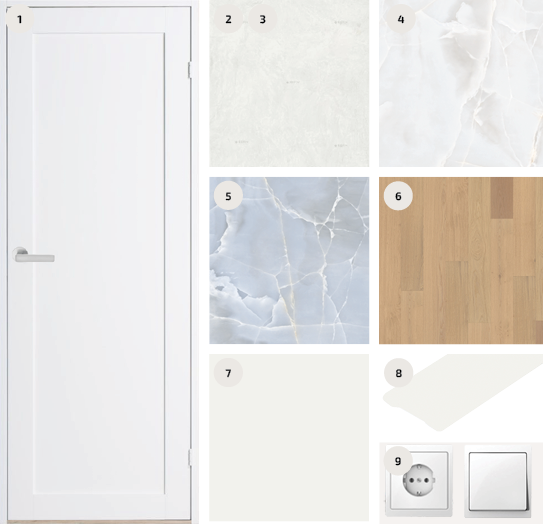
Entering the ‘Horizon’ bathroom is like stepping into paradise. Creamy whites and light blues play across its tiles, which pop with marble patterning, making you feel as though you’re hovering in an oasis of calm between the land and the sky.

The ‘Sand’ package is marked out by its softness. Cream, beige and organic brown tones add a sense of warmth, with lighter colours continuing in the parquet flooring. All of this makes the space feel exceptionally cosy.
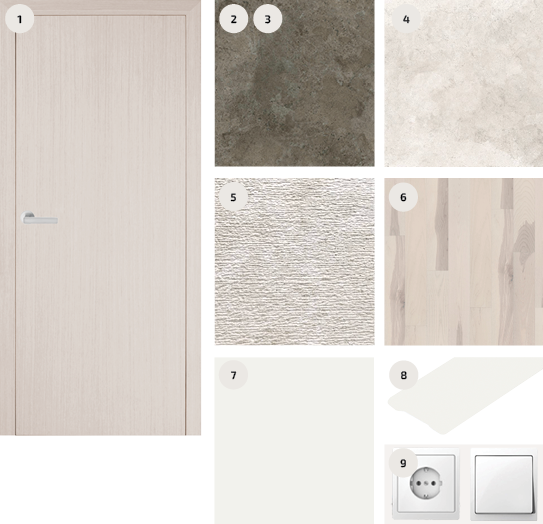
This bathroom is an oasis for you to unwind in after a long day or to relax in whenever you get a free moment. Floor and wall tiles in natural tones and with different depths and textures transform the bathroom into a truly safe and cosy space.

The mysteriously named ‘Umbra’ is based around chocolate-brown elements. This is the perfect package for those who want their home to be soft and comfortable, but also luxurious and stylish. The ‘Umbra’ package boasts all of these qualities.
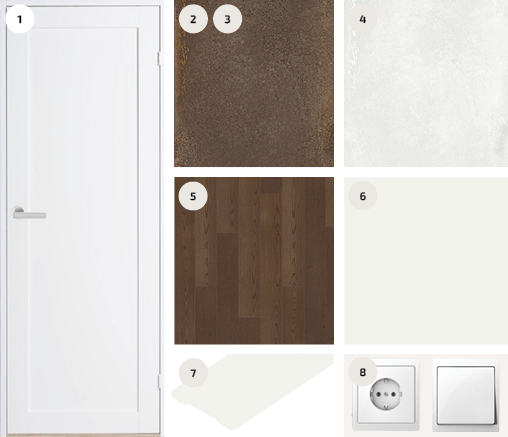
Creams and browns lend a sense of cosy luxury to the bathroom as well, while white and chrome elements and timeless, high-quality sanitary fittings add a true touch of style. This is a space in which every detail has its place.

This package combines natural and modern in the best possible way. The oak parquet and textured beige and grey tones are as much of a delight to the eyes as they are to the touch.
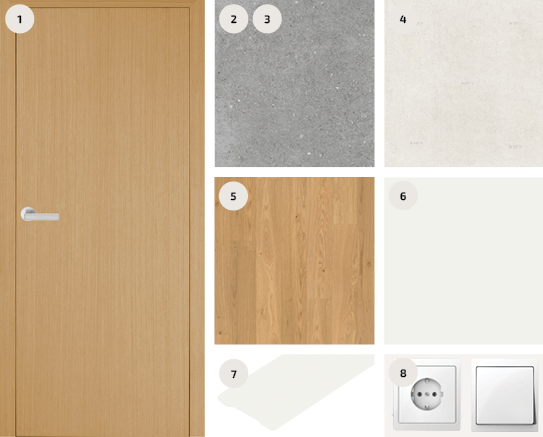
The bathroom here showcases the very essence of this package. Carefully selected wall and floor tiles very stylishly and effectively highlight the realistic texture of concrete. The entire space is like a perfectly polished concrete pearl!

The LUX 1 package is available at an additional cost.
The elegant herringbone parquet and white interior doors of the Lux 1 package ensure a chic and bright interior.
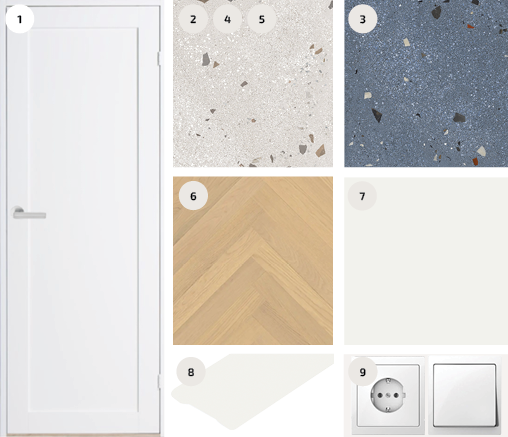
The LUX 1 package is available at an additional cost.
The true soul of the Lux 1 package lies in the bathroom – blue accent tiles can be perceived as the starry night sky. There are white and chrome additional details as stylish nuances, but if you want to make your home even more personal, you can replace them with black plugs, switches and faucets.

The LUX 2 package is available at an additional cost.
Naturalness and brightness meet in the Lux 2 package. Elegant herringbone parquet, wood-tone interior doors and light walls create a calm and dignified interior that harmonizes with the beautiful views of Lahekalda’s nature from the windows.
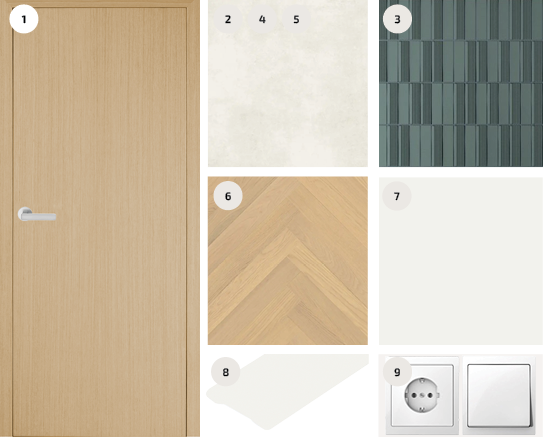
The LUX 2 package is available at an additional cost.
The bathroom of the Lux 2 package is like a magical green oasis. Here, luxurious tiles, stylish details and timeless high-quality sanitary ware meet, combined into a truly elegant whole.

The 3D visuals and product photo collages are illustrative and can differ from the final result. In order to get a more realistic overview of the interior options, tile plans and other detailed information regarding a specific apartment please reach out to the sales manager to review everything in person.







Merko’s professionalism and years of experience will ensure the construction quality of the development.
The energy performance indicator, determined based on energy calculations, for the residential buildings at Paekalda 17, 19 and 21 corresponds to energy efficiency class A. Solar panels are installed on the roofs of the buildings.
The load-bearing structures of the buildings rest on a shallow reinforced concrete foundation. The frame of the building is prefabricated, while exterior walls are made from triple-layer reinforced concrete panels. Suspended ceilings are made from reinforced concrete hollow panels. Mineral wool and a concrete screed are installed on top of the panels to prevent footfall noise. The buildings have a flat roof covered with roll roofing. Next to the buildings at Paekalda 19 and Paekalda 21, a two-story parking garage has been erected in a monolithic concrete structure, open to the sides.
The internal walls between all apartments and between the apartments and stairwells will be made from 200-mm thick reinforced concrete panels. Bathroom walls and communication shafts will be made from lightweight blocks. The interior walls of the apartments will be plasterboard on a metal framework with mineral wool insulation. Walls designed for the fitting of kitchen furniture will be reinforced with an OSB board or plywood beneath the plasterboard. Both buildings will have a stairwell with a lift.
The balconies will be constructed on prefabricated reinforced concrete slabs. The balcony railings will be made from glass in aluminium-profile frames, while the floor surface will be smooth concrete. Painted aluminium profiling will serve as the balconies’ ribbing. The railings will be constructed in such a way that it will be possible to have every balcony fully glassed in.
The buildings will have single-frame plastic windows. They will be partially opening and triple-glazed. The exterior doors of the buildings will be metal-framed glass doors. The front doors of the apartments will feature oak veneer, while the door handles will come with a similar veneer. The internal doors will be of standard height and either come with a smooth timber-veneer finish or painted wood panelling, depending on the interior finishing package selected. The doors in the apartments on the 8th floors of the buildings will measure 2.3 metres.
The ceilings in the apartments on the 2nd through 7th floors will measure 2.8 metres, except in the entryways and bathrooms, where they will measure 2.4 metres. Higher ceilings will feature in the apartments on the 8th floors of the buildings, standing at 3.0 metres.
The apartment buildings’ heat supply is based on district heating, and the buildings have their own heating unit. The apartments benefit from convenient and energy-efficient floor heating; manifold cabinets for the heating pipes are installed in a hallway recess cabinet or in the storage room. Heating costs calculation is m2-based, separate heat meters are not installed in the apartments.
The apartments in the buildings at Paekalda 19 and Paekalda 21 also have an autonomous ventilation system with heat recovery; however, the exhaust of the kitchen hoods is connected to a separate shaft.
Readiness for the installation of air conditioning units will be provided in Paekalda 19 and 21 in
All apartments on all floors of the Paekalda 15 and 17 buildings have been prepared for the installation of cooling devices. In the 1st and 2nd floor apartments, the pre-installation has been made only in the living room, from the 3rd to the 8th floor, 3-room and larger apartments have provision additionally in one of the bedrooms..
The buildings will be connected to Tallinn’s water supply and sewerage system. Domestic hot water will be produced on site in the buildings’ own heating nodes. Water meters will be read remotely. Readings will be taken automatically and forwarded to the building manager’s database.
The electricity meters for the apartments will be located in the distribution boards in the stairwells. Each apartment’s own switchboard will have fuses and a weak-current section. Electricity meters will be read remotely. The apartments will be fitted with power points and light switches, as well as lights in sanitary rooms and the entryway. An optical cable for Internet and television will be installed up to the switchboard in each apartment. Cables meeting the requirements of the CAT 6 standard (i.e. enabling super-fast data communications) will be used in the apartments. A modular telephone and/or Internet socket will be installed in every room. An intercom system will be installed in the apartments’ entryways.
The buildings will also have their own children’s playground and relaxation areas with benches. The playground will feature rubber safety matting, while the sandbox will be enclosed with timber. Cyclists will have the use of dedicated storage areas for bikes. The courtyards, which were designed by landscape architect Piret Kümmel, will be colourful and diverse, blending in seamlessly with the other structures and features of the spaces between buildings. The courtyard areas will feature a variety of trees and flowering plants, including apple, rowan, cherry, bird-cherry, mock orange, ninebark, cinquefoil and leather flower.
Entrances to the buildings sit slightly above street level. Vertical planning solutions ensure step-free access from the buildings to the first floor parking area, children’s playground, and the sidewalk on Paekalda Street. The underground parking lot is conveniently accessed by an elevator.
we will gladly give you further information about the new buildings and answer any questions.
Please note that all 3D-visuals on this website are illustrative and may differ from actual results.
Check out our other projects at
www.merko.ee/en/kodud
We are glad that you have found the right apartment for you. Take the first step towards your new home and send your reservation request to our sales manager.
Sinu broneerimistaotlus on vastu võetud. Broneering jõustub pärast müügijuhi kinnitust. Müügijuht võtab Sinuga peatselt ühendust.
