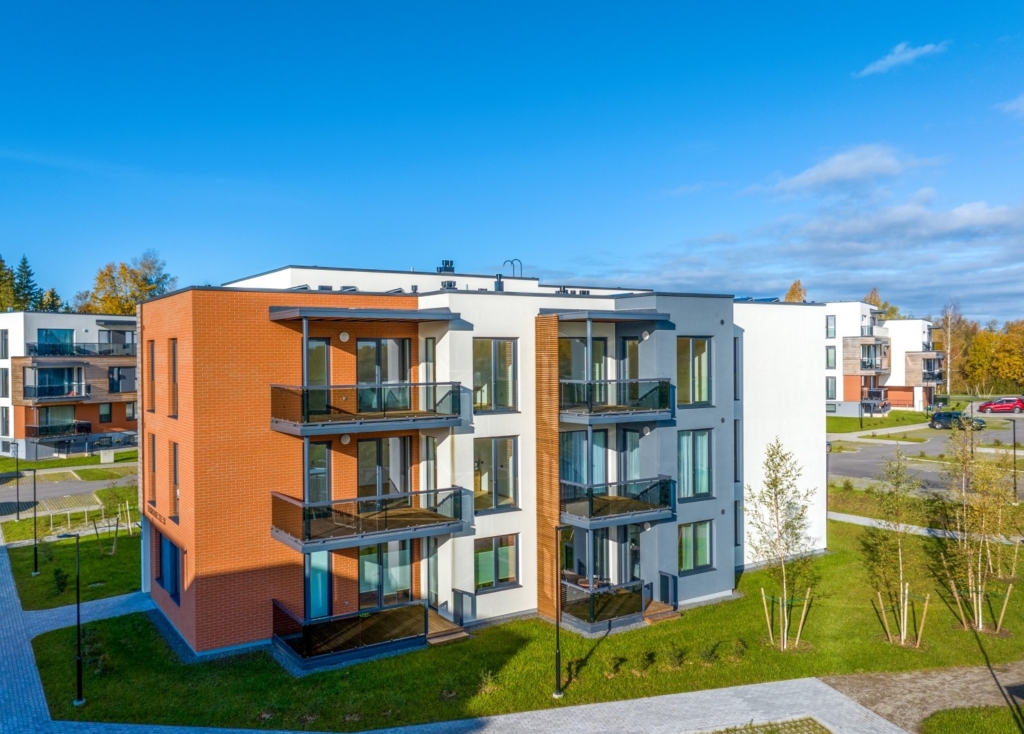Construction of second-to-last phase of Erminurme in Tartu is launched
Erminurme, straddling the boundary between Tartu City and Tartu Municipality, is a cosy residential neighbourhood that to this point boasts nine apartment buildings of two to three storeys each. As the last phase of the development, two three-storey buildings at Erminurme tee 2 and Erminurme tee 22 will be completed by summer 2025.
The homes in Erminurme are located next to the Estonian National Museum, which has been hailed as Europe’s biggest and most modern museum, and Raadi Manor complex, which offers a wealth of outdoor activities. The first apartment building in the development was built in August 2021 and the neighbourhood is now home to almost 150 households.
“A nice sense of community has come to characterize Erminurme and many of our neighbours have become good friends with each other,” said the head of Merko Ehitus Eesti’s southern Estonian department, Juhan Varik. “They give high marks to the peaceful environment and amenities in the new apartment buildings, and also value the proximity to the Tartu city centre. The public space being created around the buildings also has drawn praise.” “To enshrine the area’s history preceding us, we also established a 7000-square-metre park area in the middle of the development. Between the caponier of the former military airfield is now a public-use recreational area and children’s playground area that occupies a prime place in the area’s parkland network and beckons to people get outside and get active,” said Varik.
The two apartment buildings of the fifth phase of Erminurme are three-storey structures with energy class A, and will have a total of 36 apartments. The floor space in the two to four-room apartments ranges between 48–91 square metres. To cater to customer demands, smaller three-room apartments have also been added to the buildings in this phase. We will establish a landscaped courtyard area and parking spaces for vehicles around the residential buildings.
With its homely atmosphere and well integrated into its surroundings, Erminurme consists of 12 two- or three-storey buildings with a total of 224 apartments. The architecture of the development is done by OÜ Põldme Arhitektuur, spurred by the aim of tying different types of buildings into a harmonious whole. Merko designed the interior finishing packages in collaboration with interior architect Ilona Põldme. The Erminurme park area was designed by landscape architect Tiina Tuulik of the architecture practice of Järve & Tuulik OÜ.
For a closer look at the homes in Erminurme, visit merko.ee/erminurme
