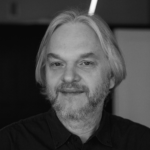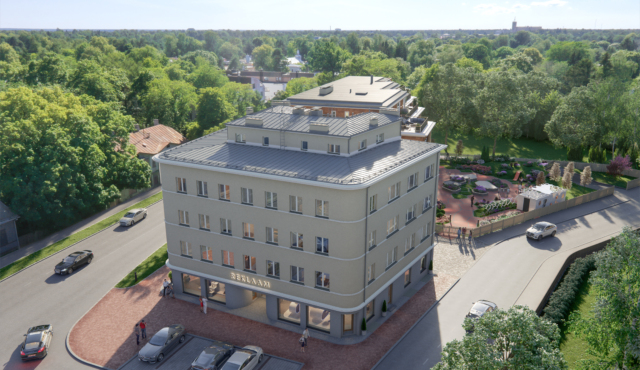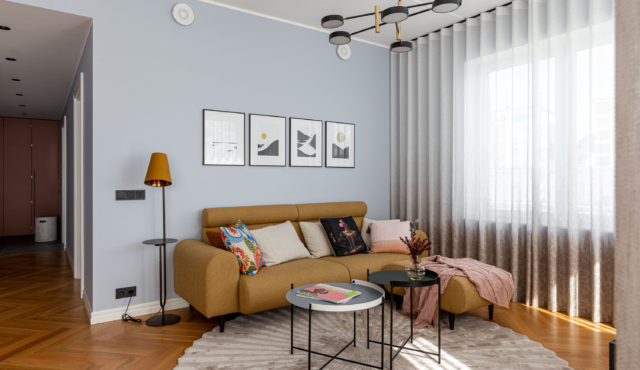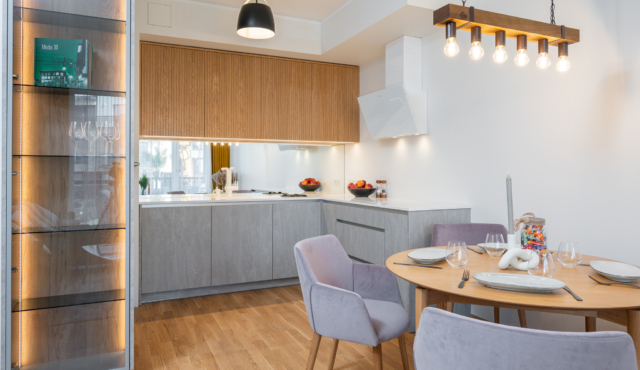Ra Luhse: The keywords for the Tihase project are spacious, bright and presentable
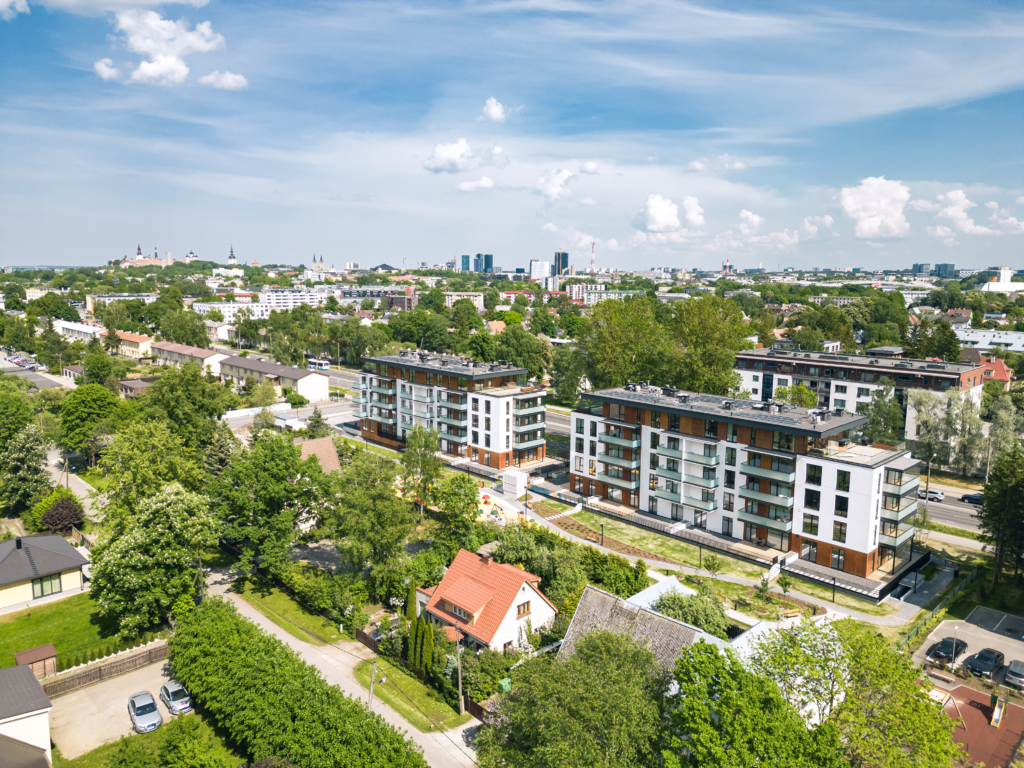
We are happy that the solution proposed in our competition entry matched Merko’s vision of the future apartment building on Sõpruse Avenue. From our highly fruitful cooperation in the past, we were familiar with the client’s exacting standards in project development, requiring that even the smallest details be carefully planned and justified.
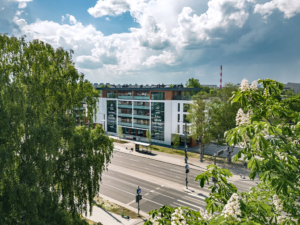
Photographer: Siim Kingisepp
We think the Tihase homes, at the corner of Sõpruse Avenue and Tihase Street, have turned out excellently thanks to good cooperation, in which the client’s strong project team played a key role. Even in the operational building design stage until the end of the construction, we made various changes together, and as we were able to remain with the project until the very end, the results met all expectations.
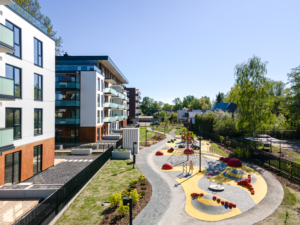
Photographer: Märt Lillesiim
I believe we were able to make the most of the location. Our vision was of a big-city apartment house that would fit along the main street while being connected to the neighbouring buildings and surroundings. The keywords are spacious, bright and presentable. From the very beginning, the goal was to make the most of the plot, to leave as much of the outdoor area as possible for the residents for playgrounds and recreation areas and to place most of the parking underground.
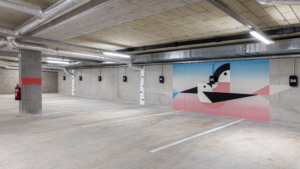
Photographer: Märt Lillesiim
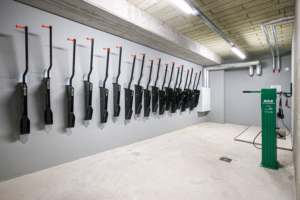
Photographer: Märt Lillesiim
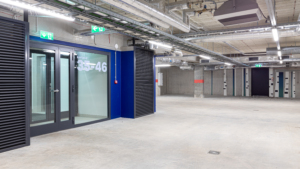
Photographer: Märt Lillesiim
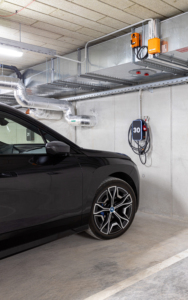
Photographer: Märt Lillesiim
The value of the apartments is definitely enhanced by the extensively wide balconies and large roof terraces on the fifth floor and ground terraces on the first floor. The balconies facing the street are glazed, forming a double facade. This makes the rooms cosy and quiet, so it never occurs to you that your home is located on a busy street. The facades are designed to make an impression, with large windows and spacious entrance halls with glass facades. These distribute the building’s space and direct light into its interior.
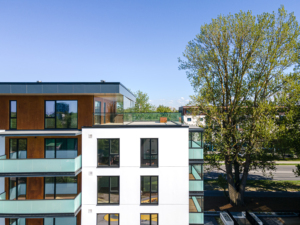
Photographer: Märt Lillesiim
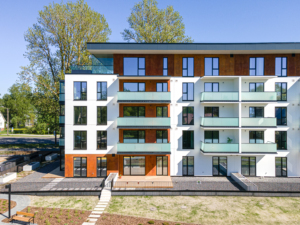
Photographer: Märt Lillesiim
The layouts of the apartments are logical and convenient, as the goal was not to build as many apartments as possible but to ensure quality. We wanted the apartments to be spacious and practical and to make residents’ privacy a high priority. I would like to emphasise our excellent cooperation with the interior architects.
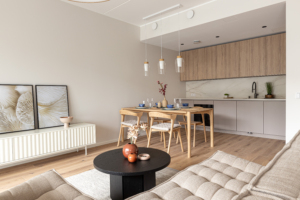
Photographer: Märt Lillesiim. Interior design: Loreida Hein.
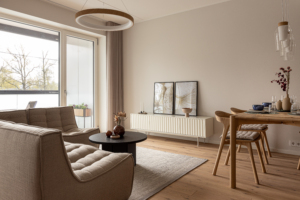
Photographer: Märt Lillesiim. Interior design: Loreida Hein.
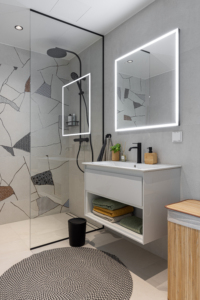
Photographer: Märt Lillesiim. Interior design: Loreida Hein.
The building should be well-suited to residents leading a fast-paced urban lifestyle who value quality and comfort above all. Connections to the city centre and other districts are excellent and fast along the main roads.
The path from the parking area to each apartment is as short as possible. The underground car park is one unit, with stairs leading to both parts of the building. The concept of a smart building has been applied throughout the house, from the equipment in the car park to the furnishings of the apartments. This will certainly meet the expectations of demanding customers.
The architects of the Tihase homes are Ra Luhse and Kristine Kurro. Interior designs were made in cooperation with Kristjan Urke, Silvia Leet and Marii Leemet from LÄVI. The Tihase homes are ready for moving in!
