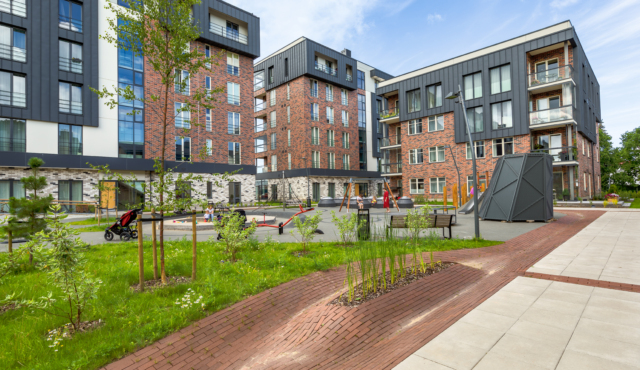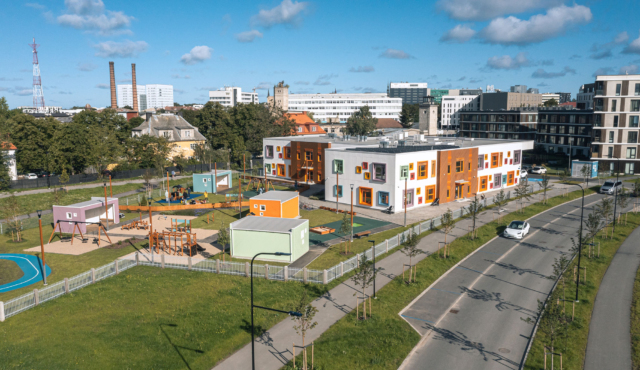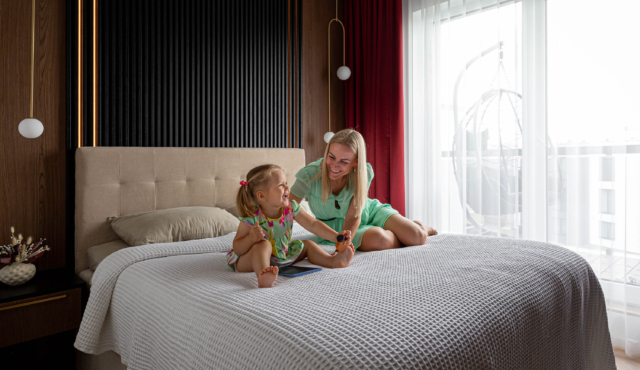Stylish penthouse show apartment with high ceilings in Uus-Veerenni
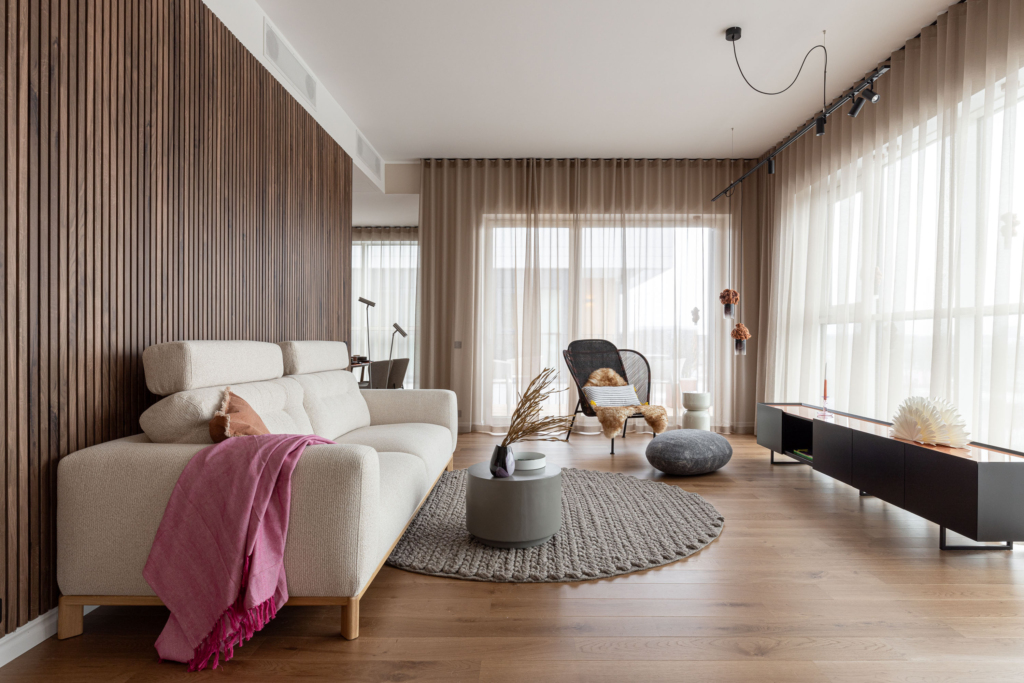
This stylish penthouse with high ceilings offers panoramic views and a calm and cosy environment, as well as detailed technical solutions. It is an elegant show apartment in the Uus-Veerenni development, where the final product combines innovative materials with standardised elements to give a glimpse of future directions.
Upon entry, one immediately notices that the floor is covered with concrete-like micro-cement, a stylish alternative to the usual tiled hallway that is also used on the floors and walls in the sanitary rooms. The seamless cloudy-patterned flooring from Swiss Sika just feels special. The walls of the rooms are coated with a natural lime paint that has a slightly textured surface, creating a warm matte effect. The paint is from the Ha:im salon (formerly Safran). Cork wallpaper from the Muster salon was selected as a practical solution for the wall behind the bed in the children’s room. Cork crumb from the cork oak is a fully renewable natural material with anti-static and sound-absorbing properties. Another intriguing touch in the same room is the beautiful aspen bark panel that has been installed on the wall – it can also be used as a note-board. The panel is the result of a collaboration with the State Forest Management Centre (RMK) and South Estonian craftspeople, and was produced by the local small enterprise ForGreenerLife.
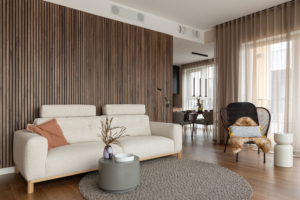
Photographer: Märt Lillesiim
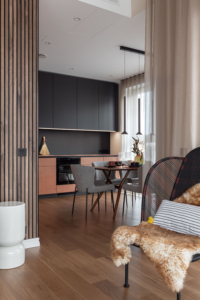
Photographer: Märt Lillesiim
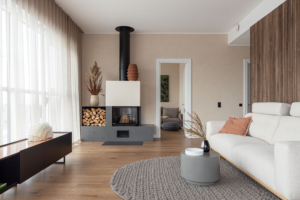
Photographer: Märt Lillesiim
Speaking of innovative products, the bedroom ceiling light, developed together with Okka, who craft products from pine needles, is especially noteworthy. The material, which is collected from RMK’s logging areas, is extremely sustainable and an excellent sound absorber for interiors. The light itself, supplied by Silman Elekter, is assembled from LED strips with the best colour rendering index. Its dimensions, rusty colour and needles, as well as the dimmable light directed at the ceiling, combine to give the impression of a huge red moon, eliciting a pleasant meditative state of mind.
In this show apartment, special emphasis has been placed on the lighting solutions elsewhere, too – the light switches turn on automatically under the Softrend bed in the master bedroom, as well as in the wardrobe in the hallway and the sanitary facilities under the vanity unit. It’s a convenient solution for the dark hours when you don’t want bright lights to steal your sleep. Here, too, Silman Elekter helped develop the solutions
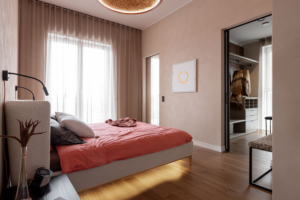
Photographer: Märt Lillesiim
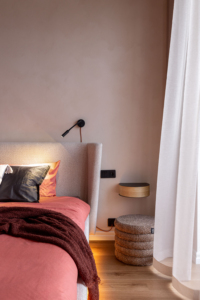
Photographer: Märt Lillesiim
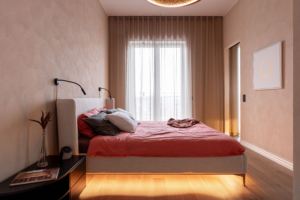
Photographer: Märt Lillesiim
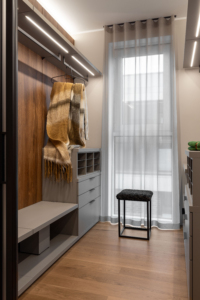
Photographer: Märt Lillesiim
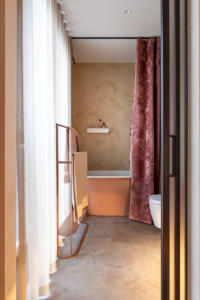
Photographer: Märt Lillesiim
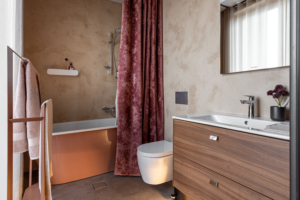
Photographer: Märt Lillesiim
The utility room accessible through the bedroom is a little different. A new Estonian prodigy inhabits the built-in cabinet – the Airobot ventilation unit with moisture recovery. The high-quality bathroom furniture is from the Lithuanian company Kamė, and the lights of the mirror cabinet and top drawer are ideal for the small room, even without a ceiling light. In the other sanitary rooms – and a feature of every Uus-Veereni apartment – you’ll find Duravit furniture supplied by Merko, together with high-quality Hansgrohe faucets. These are both manufactured near the German-Swiss border, just twenty kilometres from each other.
When it comes to bathroom solutions, the bath is the only change from the package products – the elegantly shaped Latvian PAA with antique pink on the outside. The velvet bath curtain, Splash, was designed by our neighbours in the South and is a wonderful complement to the bath. The inside of the curtain is waterproof and a little shorter in length to fit inside the bathtub.
In both the bathroom and the other rooms of the show apartment, the window recesses have been fitted with cabling for pendant lights – the tiny spots of light create a barrier between the interior and exterior space, giving more privacy even with thinner curtains. Blackout blinds or folds can also be added to the elegant dark tulle curtains from the Texstudio salon. A beautiful light fabric also hangs in front of the bathroom window, with additional privacy provided by a specially designed tall metal hanger, which can be used for clothes and towels. Both the hanger and other custom-made pieces of furniture were made by the deservedly reputed manufacturer Repston. The same master-crafters made the wooden bench and shelf in the front room of the sauna, the long glass-topped TV stand in the living room, and the children’s room’s 2-in-1 wardrobe with a protruding “nightstand”, which has a beautiful picturesque walnut veneer on the front panel of its extended drawer. In addition, plant shelves that serve as room dividers were made for the long balcony running behind the floor-to-ceiling windows of the children’s room, bedroom and master bathroom.
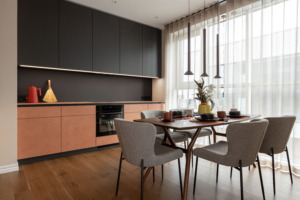
Photographer: Märt Lillesiim
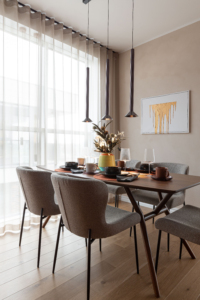
Photographer: Märt Lillesiim
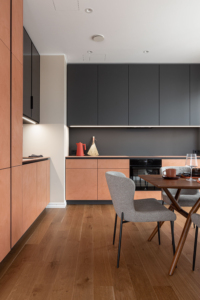
Photographer: Märt Lillesiim
The most important and longest-lasting furnishing elements of the home, which are in constant use and would be a pain to redo – i.e. the kitchen, wardrobes and sliding doors – are the creations of the EGO brand of the long-established local furnishing salon RUUM. They don’t compromise on quality or aesthetics – excellence that is plain to see for anyone opening the grated glass door or examining the wardrobes. The same goes for the kitchen, where Cosentino’s heat-resistant Dekton ceramics cover both the work surface and the metal-framed cabinet doors and drawer panels. Lights are hidden inside the electric drawer slides, and as a neat surprise, there is also a cooling system for bottles of wine. The Hansgrohe kitchen mixer tap with a gentle cascade jet also includes a sink strainer for washing salad and fruit – a smart and useful addition.
The kitchen has a pleasant split layout that also fits a dining table and chairs. Like the other desks in the apartment, the table comes from Muster. The chairs are from the Dectona furniture salon. Also in the apartment is a high-backed Moooi armchair, which can be used both in the living room and on the balcony. From the comfort of the Softrend sofa, one can enjoy the cosiness of the fireplace in winter, or the sunset views through the large glass wall in summer. The room’s acoustics are lifted by the dark Aufloor rib panel behind the sofa. Along with the braided wool rug that feels great under the feet, the living room features some even more impressive design gems. For example, all by artists with a background at the Estonian Art Academy, Annike Laigo’s natural felt “stones”, woollen lamp collars made by studio Gisain, and Maria Kim’s 3D printed clay vase. As a small side note, the lighting mounts in the window sashes were ordered in a matching colour and suitable size from the Tartu design company UUP, who 3D printed them from bioplastic in just a few days.
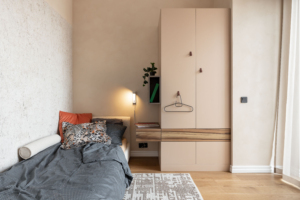
Photographer: Märt Lillesiim
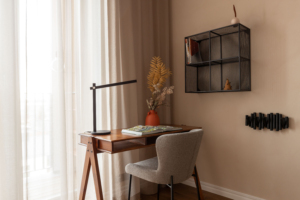
Photographer: Märt Lillesiim
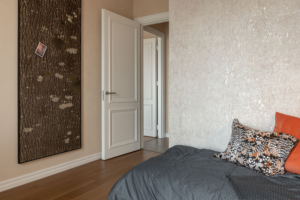
Photographer: Märt Lillesiim
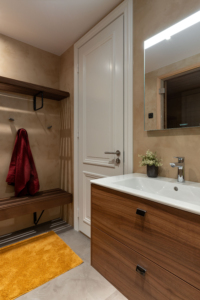
Fotograaf: Märt Lillesiim
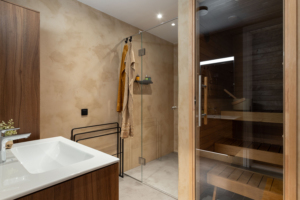
Photographer: Märt Lillesiim
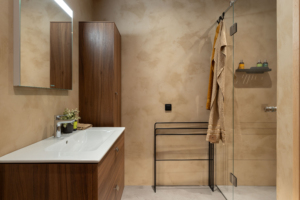
Photographer: Märt Lillesiim
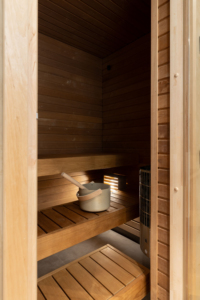
Photographer: Märt Lillesiim
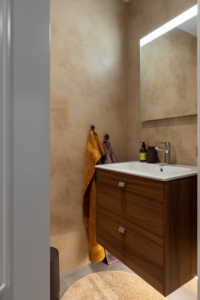
Photographer: Märt Lillesiim
Nearly all the other lights in the apartment are from Hektor Light, who instruct the factories directly to make products specced to suit the needs of the local market. One of the most flexible lights is the track light in the living room – the wire from the ceiling allows the hanging rail to be placed in a range of different positions, and the directional lights can always be rearranged or added if necessary. Since the ceilings of the model apartment on the top floor are 3.2 m high, the apartment also has a Japanese design-icon staircase from Hals salon.
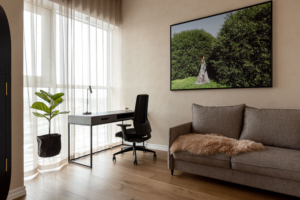
Photographer: Märt Lillesiim
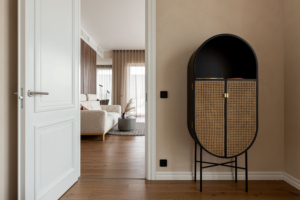
Photographer: Märt Lillesiim
Additional accessories for the space have been selected from various sellers, including Stockmann and Artifex, Elke Furniture and Funky Stone, Aatrium and Kirbel, Olustvere School of Service and Rural Economics, among others.
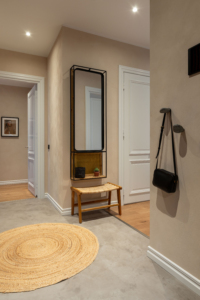
Photographer: Märt Lillesiim
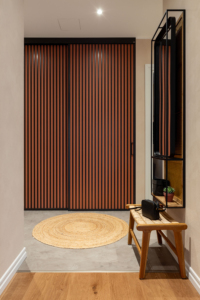
Photographer: Märt Lillesiim
The walls are decorated with various of the interior architect’s own artworks – the site-specific acrylic paintings, for one, but also sketches made during Drink&Draw evenings. Above the fold-out Isku sofa in the office is a reprint on velour from the selection of the Seeking Soul photo installation from years ago – now proudly framed in Craftrag.
Check out the homes still available in Uus-Veerenni and come to see the model apartments on-site!

