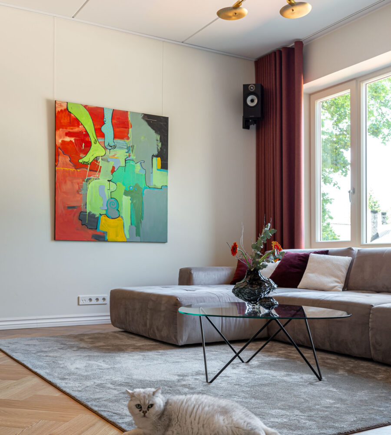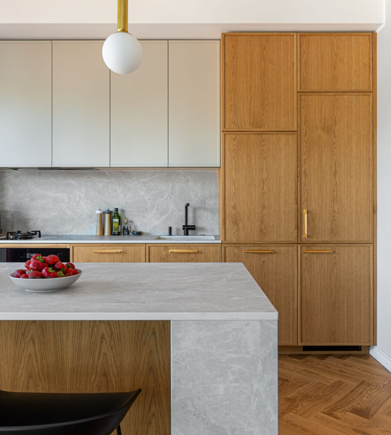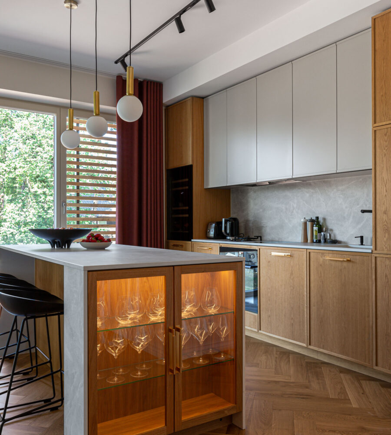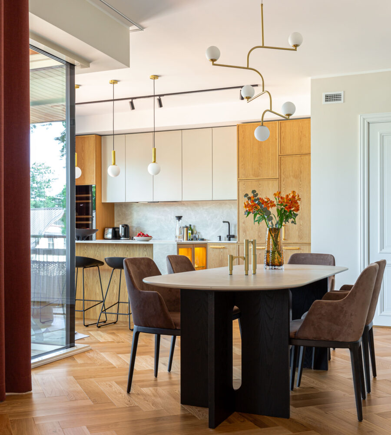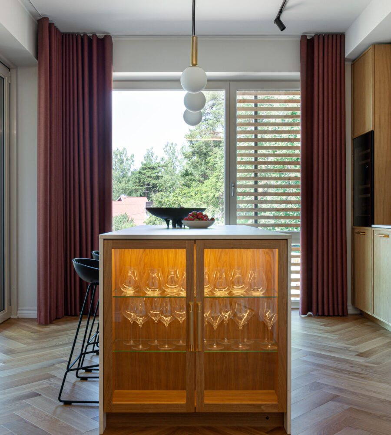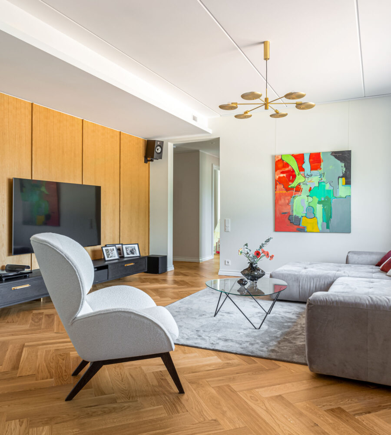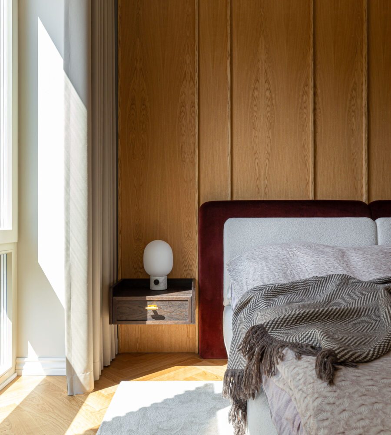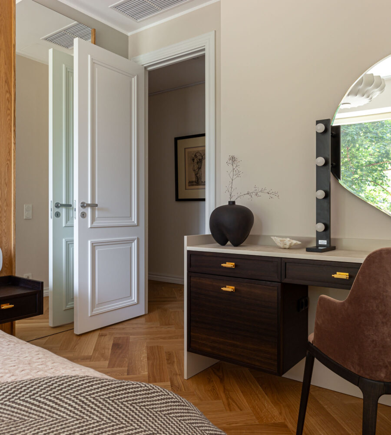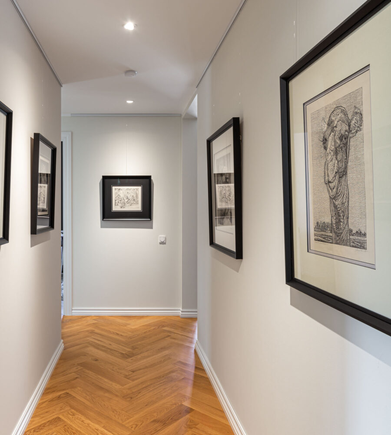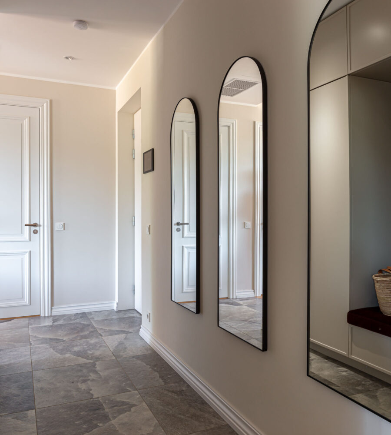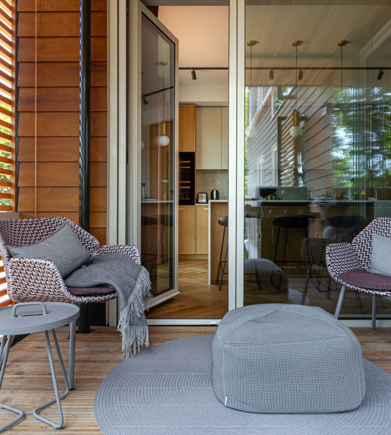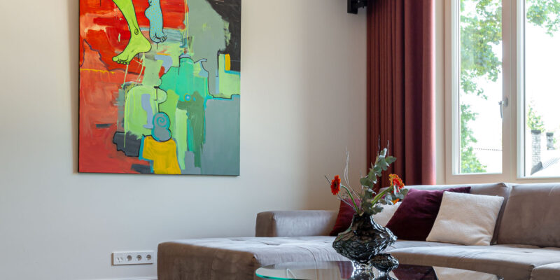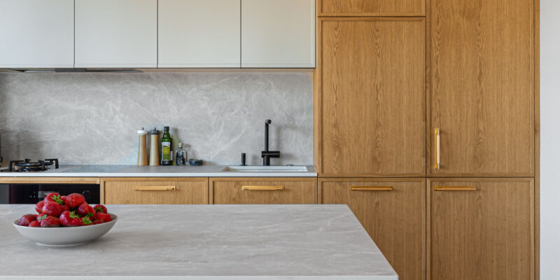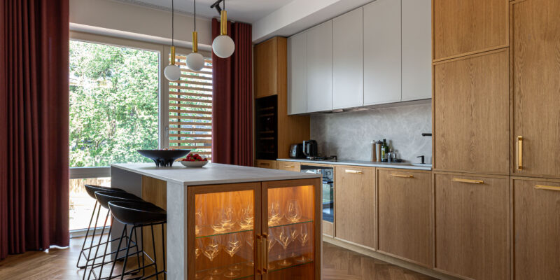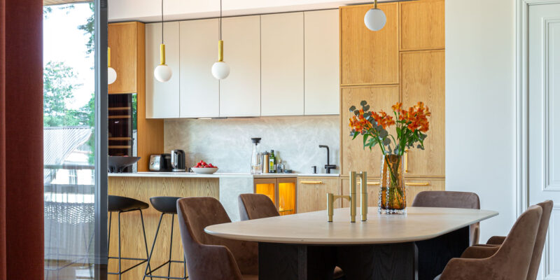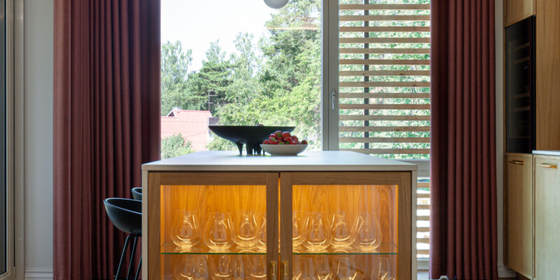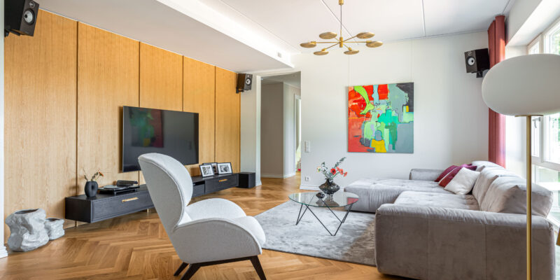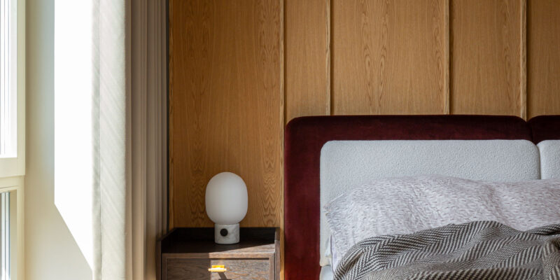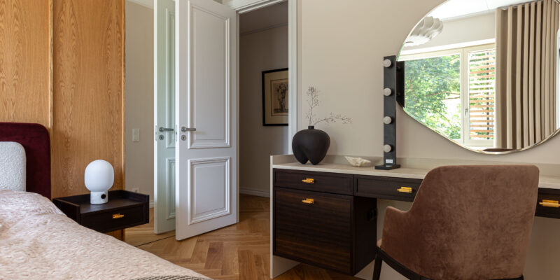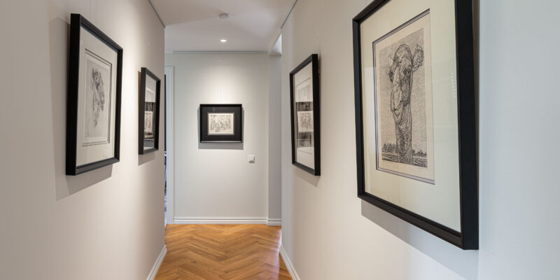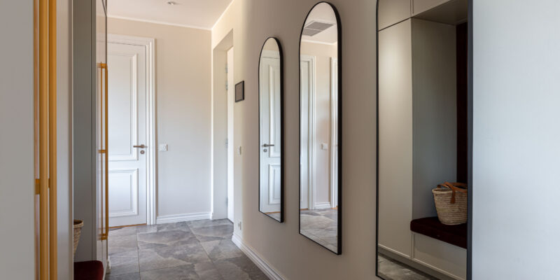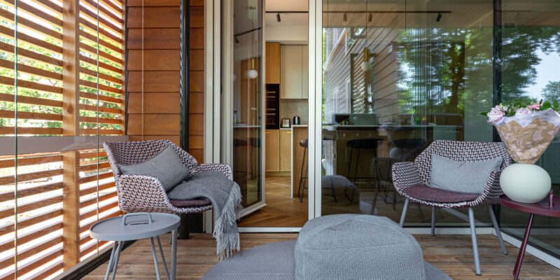Elegant homes in the heart of Nõmme are completed and ready to move into
Nõmme is like a green forest town, which offers a wonderful opportunity to live close to nature. On the other hand, everything is only a short walk away.
In order to preserve the architecture typical of Nõmme, we have built 38 new elegant apartments and six commercial premises in a building with a dignified history next to Nõmme Central Square. During the construction works, the house at Pärnu mnt 328 received a complete renovation and a modern extension, which integrates harmoniously the new and the historical part. In this way, we have ensured high-quality homes for the residents of 1–5-room apartments in both parts of the house. The parts of the house are connected by a central staircase with an elevator hall and a gallery.
Historical skyscraper — a house with an exceptional story
The house at Pärnu mnt 328, which was completed in 1937, has largely retained its original appearance. The building was commissioned by one of Nõmme's most influential people at the time — the Kahro brothers. The building became known as the second Kahro skyscraper and it housed a consumer shop, a jeweler and optician, a clothing store, a café and Nõmme Homeowners Bank. There were also very comfortable apartments in the house. Even the mayor of Nõmme, Ludvig Ojaveski, lived in one of them.
Later, the house was given an extension for a militia school, and after the restoration of the Republic of Estonia, the Forensic Science and Criminalistics Center operated in the building complex. In the course of the construction works, the house at Pärnu mnt 328 was completely renovated and the other part of the building was replaced with a new modern extension.
It was in 1985 when the Tallinn Militia Special Secondary School in Nõmme was flourishing and I managed to arrange a business deal with the militiamen. They were happy to see that there were decent citizens who would voluntarily agree to protect the socialist property, and I got myself a long-desired truncheon. Little did I know back then that in the future I would get to close at least 44 more business deals in that very place!
Almar Otter, Sales Manager
Enjoy the greenery and the unique environment of Nõmme
The safe and landscaped courtyard of the property of Nõmme 328 is a fun playground for children and a lovely place to spend time for adults. Residents' parking spaces are located in the basement of the building to ensure a car-free yard area.
In homage to Nikolai von Glehn, the cell motifs of the Glehn Palm House have been the inspiration for the design of the main entrance area of the building as well as the courtyard and its elements. We have gone over every detail so that you, as a resident of Nõmme 328, can enjoy the unique environment of Nõmme both in the house and out in the courtyard!
Carefully planned homes that offer a true feeling of home
To ensure the best quality and comfort, Merko manages all stages of apartment development: planning, design, construction, sales and warranty service.
The architectural solution of Nõmme 328 was created by the architects of Arhitektibüroo PLUSS. Apartment plans and interior finishing packages were created in cooperation with interior architect Ahti Peetersoo.
As a result of long-term, careful and caring work, Merko has been holding the title of the most prestigious real estate developer in Estonia for several years in a row (Emor 2019, 2020, 2021, 2022, 2023). It is very important for us that people living in apartments created by Merko can feel sincere joy from their homes and enjoy a real feeling of home.
Secret. Closed-off. Walled-in. An enigma. Having been born and raised and indeed lived all my life a stone’s throw from this building, these are the thoughts that sprang to mind every time I walked past it. But times change, and I’m delighted that I have the opportunity to open this mysterious space up to the people of Nõmme and give it a new lease on life free from its Soviet past. I hope the results will surprise everyone and be worthy of their place in the heart of Nõmme.
Indrek Suigusaar, Arhitektibüroo PLUSS

