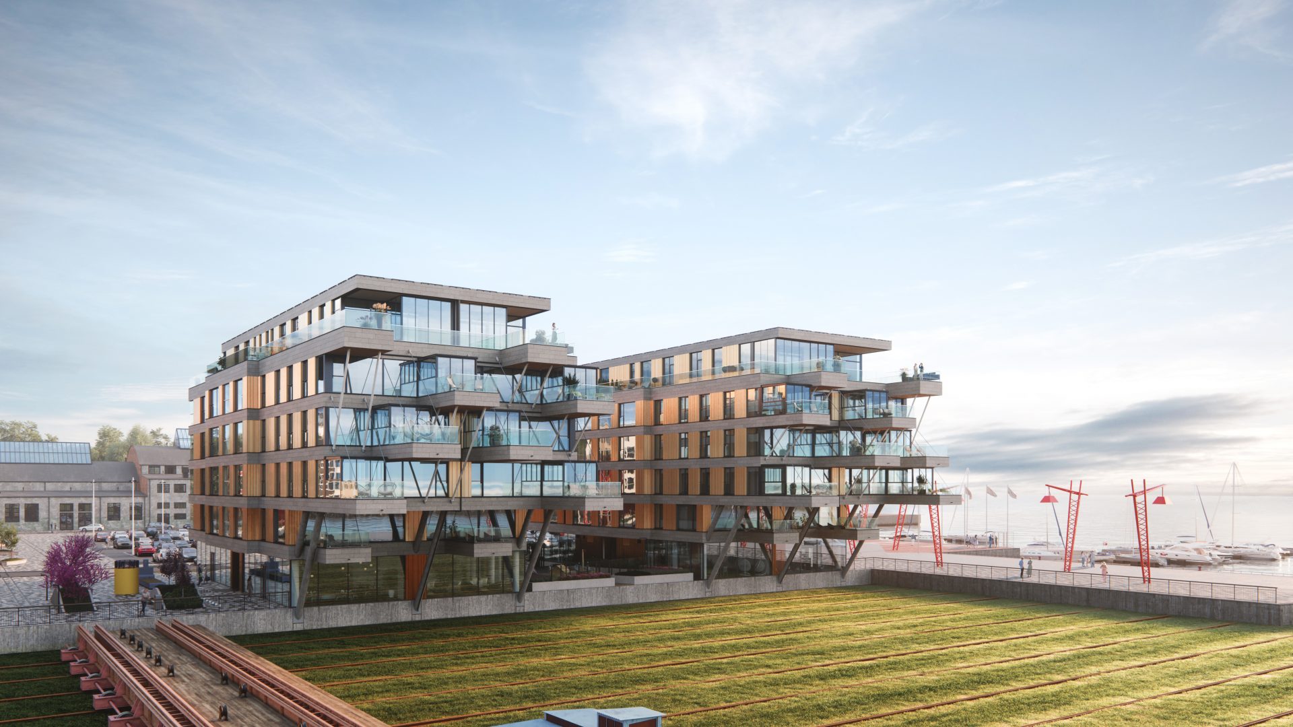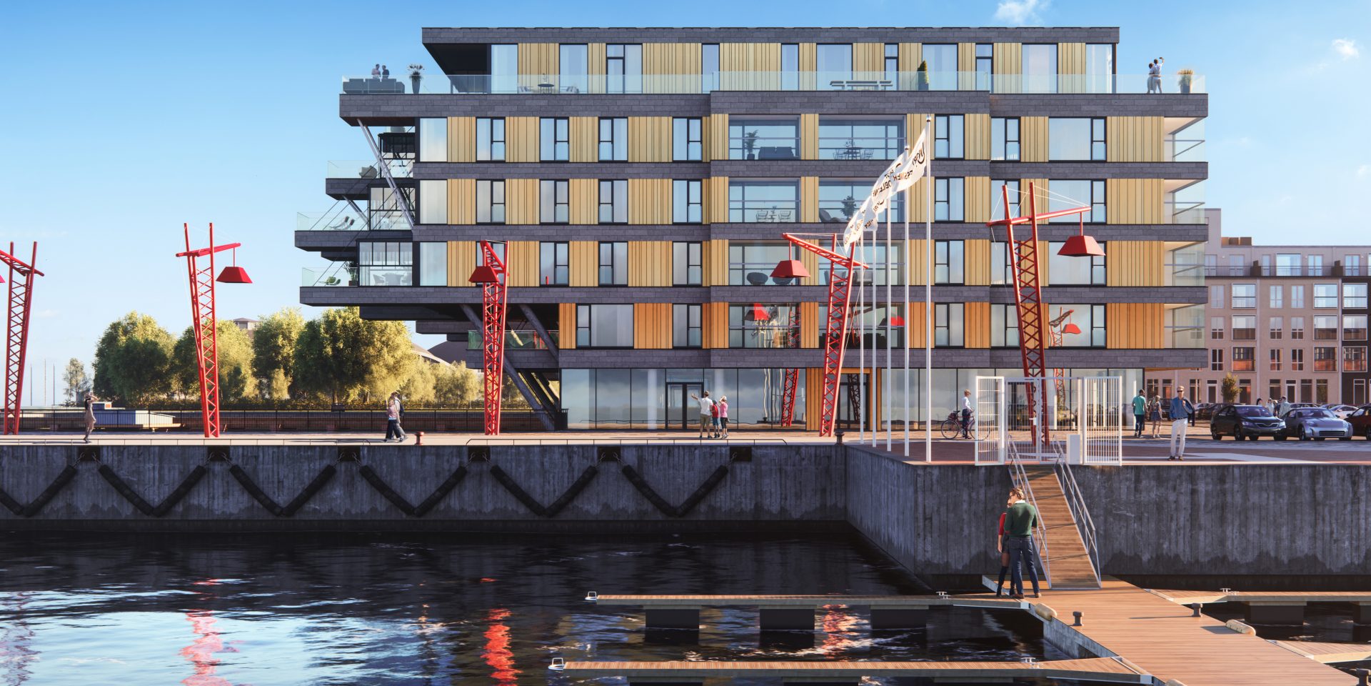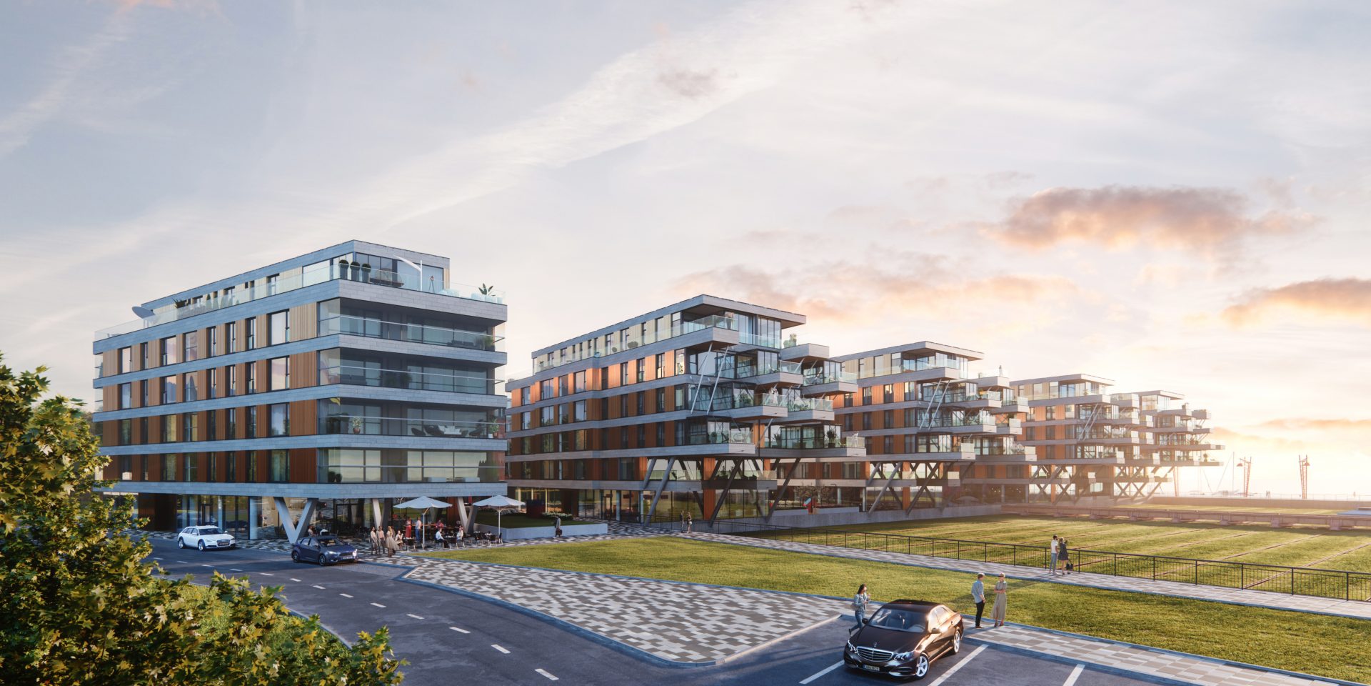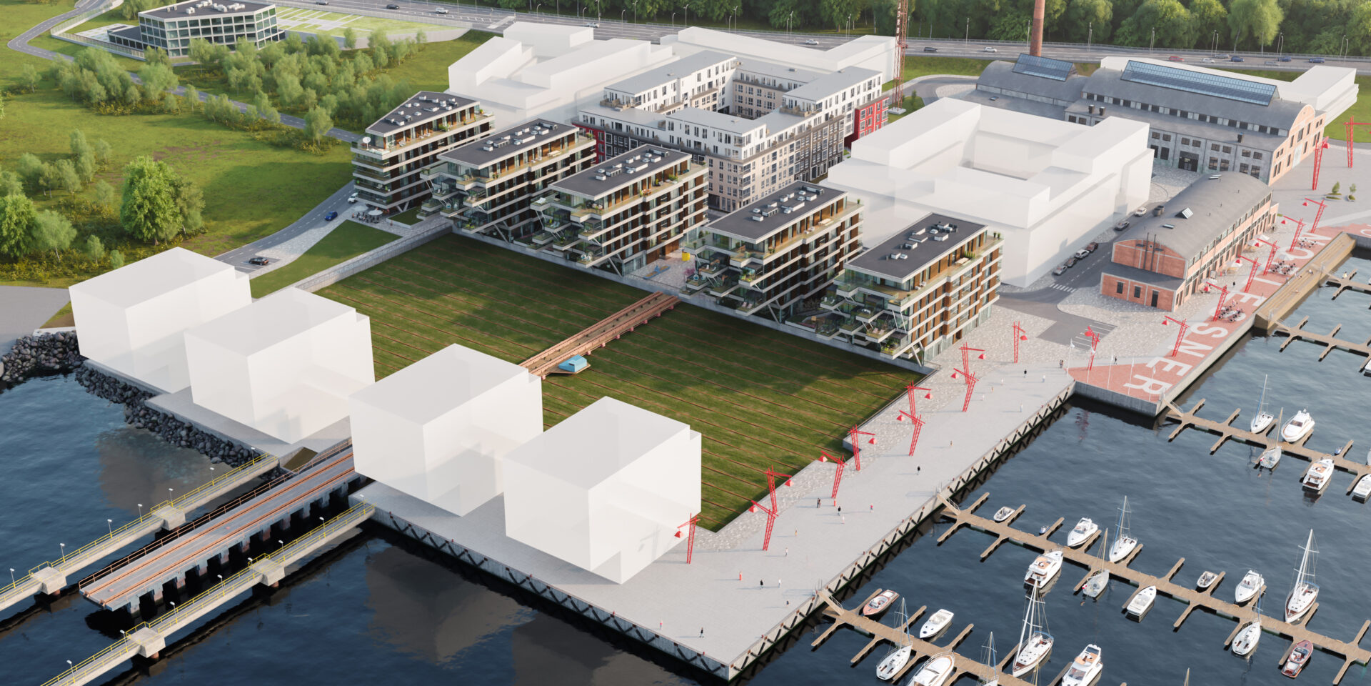Vesilennuki residential and commercial buildings are built by Merko, which has more than 30 years of experience in real estate development. As a result of long-term, careful and caring work, Merko has been holding the title of the most prestigious real estate developer in Estonia for several years in a row (Emor 2019, 2020, 2021, 2022).

ENERGY CLASS
The energy performance indicator of the residential and commercial building at Vesilennuki 18 corresponds to Class B.
FOUNDATION, WALLS, CEILINGS AND ROOF
The load-bearing structures of the building are based on a pile foundation of reinforced concrete. The load-bearing structures of the basement and Floor 1 are made of monolithic reinforced concrete. From Floor 2 upwards, the load-bearing structures are composed of prefabricated bearing walls of reinforced concrete and floors and ceilings constructed of hollow-core slabs. The external walls with a load-bearing frame of reinforced concrete and thermal purlins are insulated and covered with copper sheets and stone slabs. Insulation layers have been installed and a levelling layer of cast concrete has been added to the ceiling panels to attenuate footstep noise. The building has a flat roof covered with rolled roofing.

INTERNAL WALLS, INTERNAL STAIRS AND CORRIDORS
The load-bearing walls between the apartments are made of prefabricated reinforced concrete panels. The non-load-bearing walls and the internal walls between the apartments and the stairhall are made of concrete blocks. The walls and shafts of the bathroom are made of lightweight concrete blocks. The internal walls of the apartments are composed of plasterboard on metal framing, insulated with mineral wool. The plasterboard walls have been reinforced with oriented strand board (OSB) in the kitchen furniture and TV mounting zones. The internal stair flights and landings are made of prefabricated reinforced concrete elements. The walls of the stairhall and lift halls are painted; the ceilings are suspended. Each building has a lift. There is a common room on Floor 1 for storing bicycles and prams.
BALCONIES AND TERRACES
The recessed balconies are made of prefabricated reinforced concrete slabs. The seaside projecting balconies and glass-walled recessed balconies between them have steel load-bearing structures. The floors of the external terraces and balconies are covered with wooden boarding. The balconies have glass railings. The balconettes are composed of a glass railing and wooden handrail.
WINDOWS AND DOORS
The commercial spaces on Floor 1 have a glass façade. From Floor 2 upwards, the windows are triple-glazed with timber/aluminium frames. The main doors of the apartment buildings are wooden. The external doors of the apartments are covered with oak veneer on the stairhall side and with the same finishing as internal doors on the apartment side. The internal doors in the apartments are either hollow-core doors covered with wooden veneer or painted panelled doors.

HEATING AND VENTILATION
The buildings are connected to the district heating network of Tallinna Küte. The apartments have comfortable and energy-efficient underfloor heating. The manifold cabinets have been installed in the niche of the entrance hall or in the domestic storage room. The apartments have an autonomous ventilation system based on heat recovery. The ventilation devices are located in the domestic storage room, wardrobe or above the suspended ceiling in the bathroom. Heat recovery will contribute to saving energy, and filtered ventilation will reduce the amount of dust particles in the rooms. Separate extraction ducts have been installed for kitchen hoods in each apartment.
COOLING
The apartments composed of three or more rooms have wall-mounted cooling devices installed in the living room and the master bedroom. Cooling devices have also been installed in some of the smaller apartments in accordance with the requirements concerning air temperature in the rooms in summer. Such apartments have been marked accordingly in the price list. All commercial spaces have cooling devices installed.
WATER SUPPLY AND SEWERAGE
The buildings are connected to the municipal water supply and sewerage system of Tallinn. Domestic hot water is supplied from the heating system of the building. Water meter readings are taken remotely: the reading is registered automatically and recorded in the administrator’s database.

ELECTRICITY, INCLUDING LOW-CURRENT SYSTEMS
The remotely readable electricity meters are located in the distribution cabinets of the respective floors. The electricity and low-current distribution boards of the apartments are recessed in the wall of the entrance hall wardrobe. The normal-current section of the distribution board contains automatic circuit-breakers and the low-current section contains an option for surveillance, connections for TV and communications and a free connection for an active networking device (router). Sockets and switches have been installed in the apartments; lighting fixtures have been installed in the sanitary rooms and entrance halls. The rooms have a modular wall socket for network connection.
SMART HOME
All apartments contain a smart home solution, which can be used to control the indoor climate of the apartment and the video door phone and to monitor the technical systems of the apartment both on the screen in the apartment as well as on the Internet via a smart device. The indoor climate control includes the heating and ventilation, and cooling, if available. The ventilation can be controlled by an intra-apartment CO2 sensor or a manually selected mode. In addition, the smart home solutions allow the monitoring of electricity readings and hot and cold water readings.