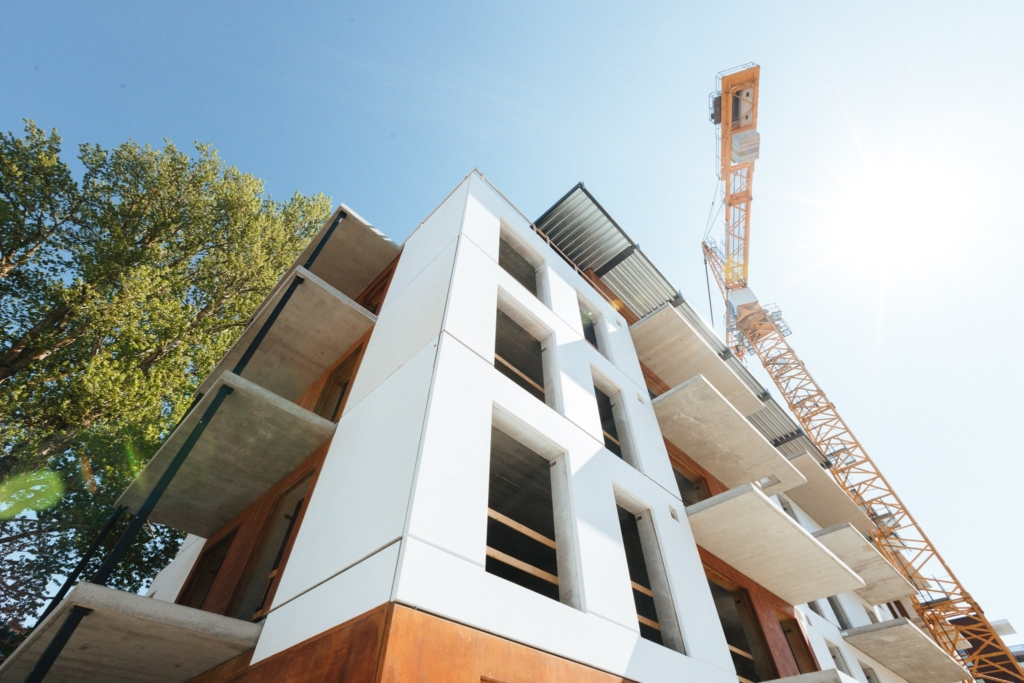Tihase apartment buildings achieved full height
Merko is building a residential building with commercial spaces on the corner of Sõpruse puiestee and Tihase tänav in Tallinn. A rafter ceremony was recently held to mark the building reaching its maximum height. The new building will be completed in the first half of 2024.
The development at Tihase (merko.ee/tihase) being built at Sõpruse pst 26/28 in the Kristiine district of Tallinn will see the completion of a residential-commercial building consisting of two five-storey components, which will be home for 46 families and three small businesses.
The Tihase homes are in an extraordinary location logistically speaking – coming home, you will find yourself in the idyllic Kristiine garden town, but actually so close to the city centre. We have thought through the project down to the tiny details, so the homes themselves and all the added features inside and around the building meet all needs that a modern family might have,” said Taavi Kotkas, development director of the Tihase project.
The Tihase apartment buildings have two- to four-room apartments, each of which come with a terrace, balcony or loggia. The ground-floor apartments have not only a terrace but a personal, fenced-in yard and the ones on the top floor have a spacious terrace, “winter garden” and mini outdoor pool.
Behind the Tihase apartment buildings is a secure yard area surrounded by a fence, for use of all the residents, including playground equipment, recreational features and fruit trees. On the ground floor of the building are three storefronts suitable for small businesses and the building has space for parking rental cars.
The two parts of the complex are connected by an underground parking level, supporting the installation of charging outlets for homeowners’ electric cars. The parking level has modern storage areas for belongings that also support charging of e-bikes and other personal electric vehicles like scooters. The underground level also has storage, wash and maintenance area for bicycles.
Merko called on the best specialists in their field in the planning of Tihase development project, so that the result would be a modern design that meets homeowners’ needs and fits in well with Kristiine district. The architecture is by the architectural design office Luhse ja Tuhal, the interior finishing packages were designed in cooperation with LÄVI interior architects and the solution of the family-friendly landscape architecture was developed in cooperation with Signe Kasepalu.
