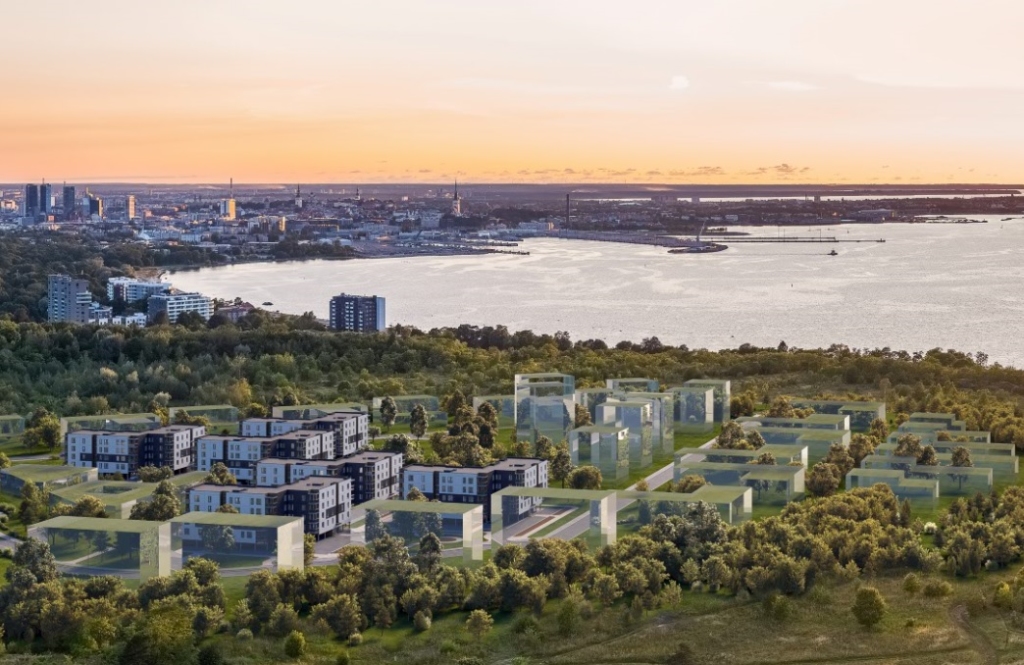Merko has started the construction of the Lahekalda residential block in Tallinn
Merko has launched the development of a new living environment, and it has started the construction of homes on the picturesque Maarjamäe Ridge, which towers 40 meters above the sea level. In the first stage of construction, three apartment buildings with a total of 144 apartments shall be built in the Lahekalda Development Area. The sale of apartments began today, and the residents can move into their new homes a year from now.
The Lahekalda Residential Block (merko.ee/lahekalda) is located at the border of the City Center, Pirita and Lasnamäe Districts, on the Maarjamäe limestone cliff. The full extent of the development project includes the phased construction of modern residential buildings with more than a thousand apartments on the approximately 17-hectar development area over the next decade.
“The customers have been impatiently waiting for the start of the Lahekalda construction works, and we have more interested buyers than there are apartments that shall be completed in the first stage,” said Tiit Kuusik, the Director of the Real Estate Development Division of Merko Ehitus Eesti. “The Lahekalda apartments offer extensive views of Tallinn Bay and the Business District, and added value is provided for the developing district by the nearby Pirita fitness trails and seaside promenades, as well as the infrastructure and healthcare projects planned by the City of Tallinn,“ Kuusik listed the advantages of the new living environment.
In the later stages of the Lahekalda development project, a store shall be constructed in the block with spaces for small businesses and service facilities, as well as a kindergarten. In the next few years, the City of Tallinn is planning the construction of a health center and, at a later time, also the new Tallinn Hospital in the vicinity of the development area.
In the first stage of the Lahekalda Development Project, five-story apartment buildings with an elevator shall be built on the Paekalda 22, Paekalda 24 and Paekalda 24a immovable properties. In the B-energy-class buildings, apartments are located on the second floor up to the fifth floor, and storage rooms and covered parking spaces are located on the first floor. Almost all of the apartments have balconies or loggias.
The architect of the Lahekalda buildings is Ilmar Klammer. The plans of the buildings have been created by Merko in co-operation with interior architect Ahti Peetersoo, and the interior finish packages have been drafted by interior architects Toomar Korb and Aet Grigorjev from the PINK Architectural Design Bureau. In designing the outdoor areas, Merko has received assistance landscape architect Piret Müüripeal.
The courtyards to be constructed between the Lahekalda apartment buildings shall be illuminated and landscaped, designed to fit recreational areas and children’s playgrounds. Roads and streets with additional parking spaces shall be built in the new residential block.
In the first residential buildings of the Lahekalda Block, the sizes of the one- to four-room apartments remain between 31 to 93 square meters, and the prices per square meter are between €2,027 – €2,964.
