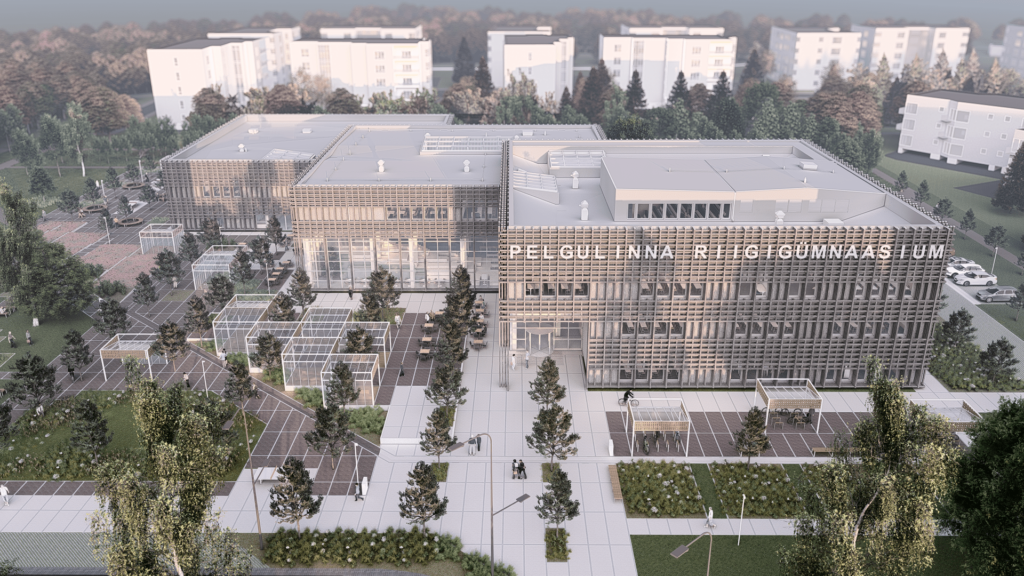Contract for construction of Pelgulinna state upper secondary school signed
Today, 15 February 2022, Merko signed a contract with Riigi Kinnisvara to build the Pelgulinna Riigigümnaasium, a state upper secondary school in Tallinn.
Under this contract, we will build a four-storey school building at Kolde pst 67a, including outdoor activity areas, a city park with trees and shrubs, access routes and movement paths and bicycle and car park. The new school complex will be completed in August 2023.
“The school buildings will be built using environmentally sound practices and Pelgulinna state gymnasium is a good example. The Pelgulinna school will be an education building that makes extensive use of wood, with many different load-bearing elements and their finishing layers are made of cross-laminated timber. Sun shielding made of timber will be installed on the exterior walls, and its architectural design and functionality will ensure that glazing is shielded while creating a unique appearance for the building,” said the project director for Riigi Kinnisvara, Raivo Toom.
“The construction of the school is an investment into the future in the most direct sense. The customer has prepared an architecturally attractive, environmentally friendly solution that is well suited to its environment, which is an honour and pride for us to build. Pelgulinna state gymnasium will be a home for education, built under the best conditions in a high-quality manner,” said the chairman of the Merko Ehitus Eesti management board Ivo Volkov.
“The core of the curriculum of the Pelgulinna school is the question of how to solve problems that do not have easy and rapid solutions. This kind of educational theory requires a learning environment that is flexible and open to the community, and I am pleased that the new building and the park around it exemplify these values,” said the director of the Pelgulinna school, Indrek Lillemägi.
Classrooms and larger common areas are positioned along the external perimeter of Pelgulinna school, while the interior features rooms that do not need direct sunlight – dressing rooms, utility rooms and storage. The footprint under construction is 3,773 square metres and the enclosed net area is 8,273 square metres. Access and movement paths and a bike and car park will be developed, and trees and shrubs will be planted.
The building is based on a conceptual design by the architecture practice of Arhitekt Must, “Seven Brothers”, created by Ott Alver, Alvin Järving, Mari Rass, Jõnn Sooniste, Katrin Vilberg, Lisett Laurimäe, Karoliine Kuus and Kaire Koidu.
