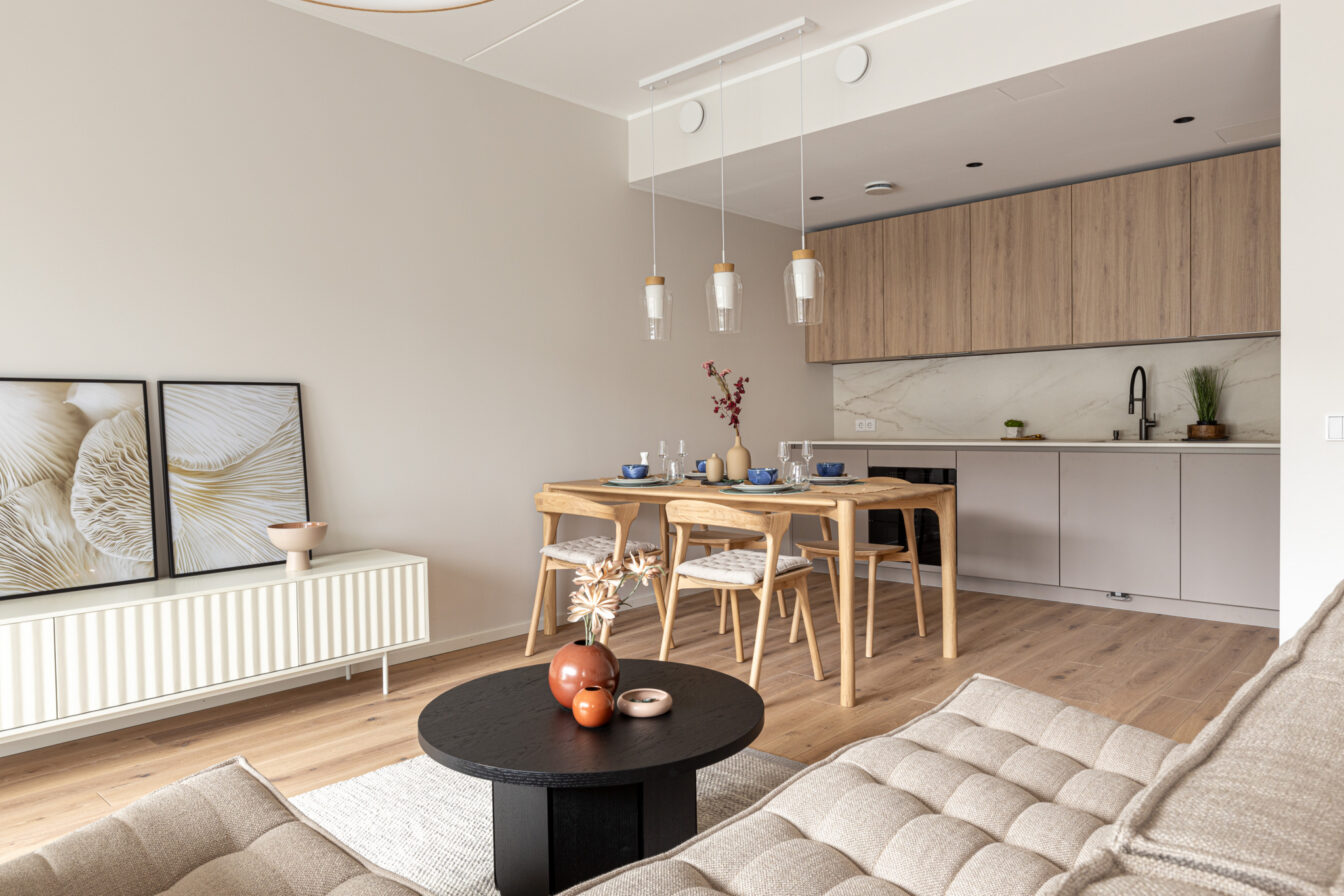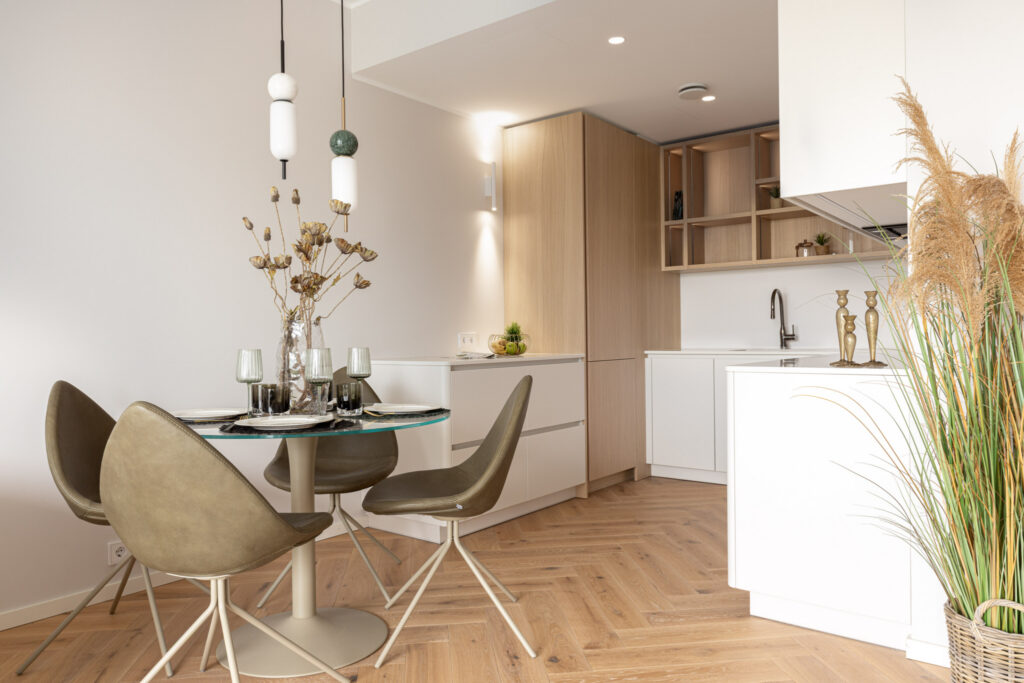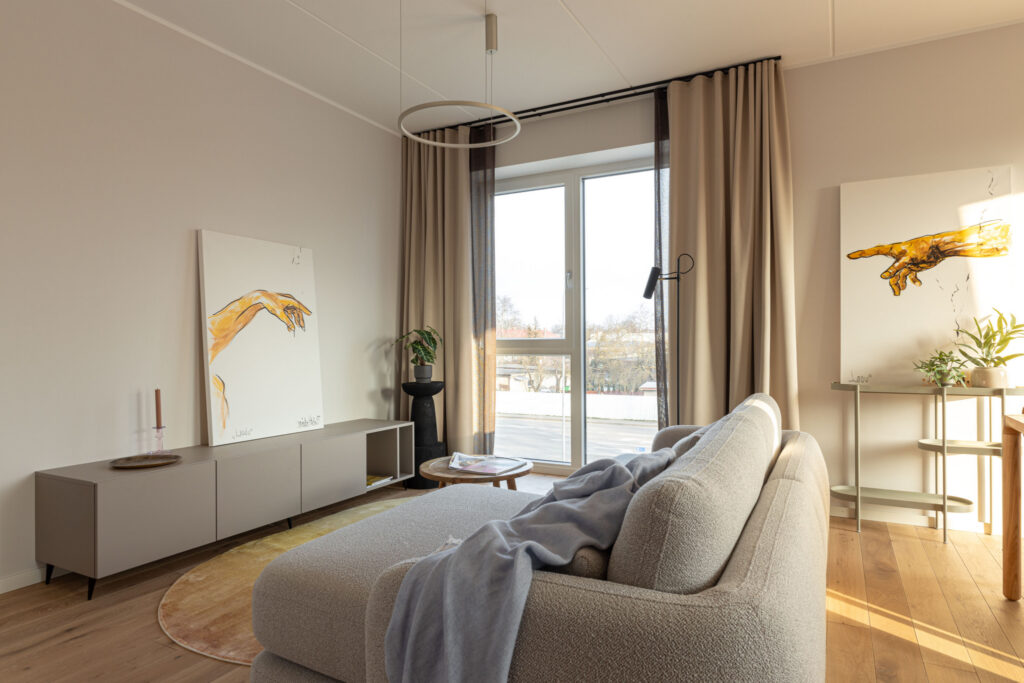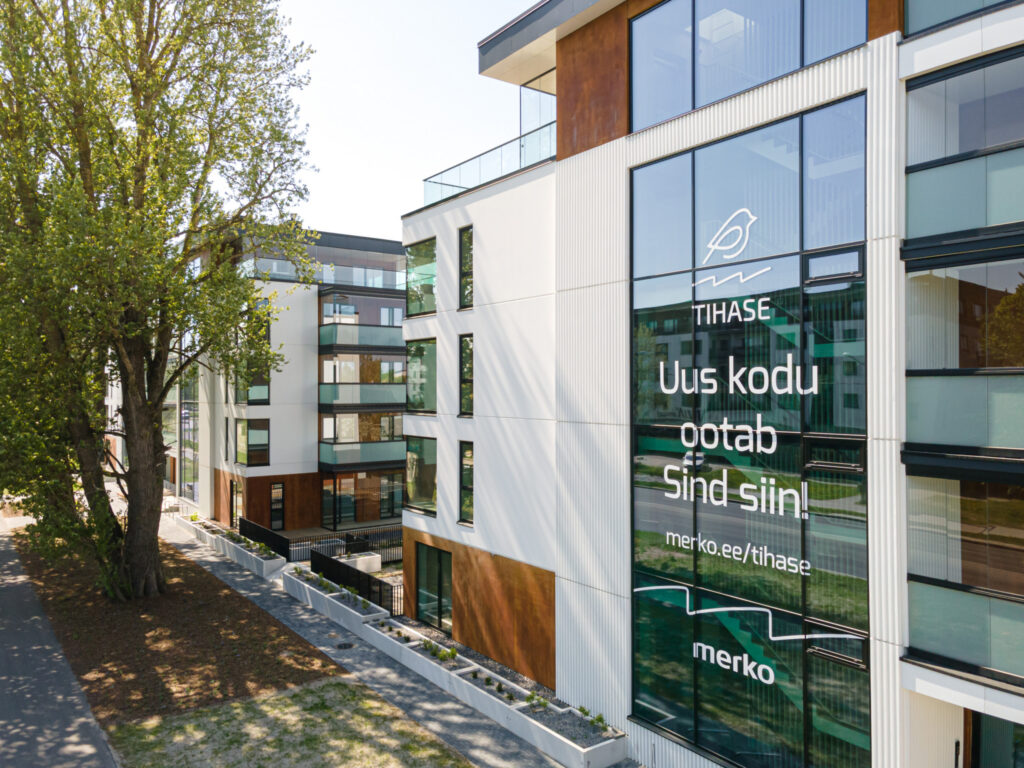The Tihase development project, located on the border of the city centre and Kristiine, is the ideal home for any family that appreciates modern solutions. The excellent location means that you will be close to all the charms of the city centre while still enjoying lovely views of the idyllic Kristiine suburb from your home window.
A home for the modern family
Solar panels on the roof, an underground parking lot with charging points for electric cars at every parking space, bike rooms with all the necessary accessories and a wash station, and storage spaces equipped with plugs for charging electric scooters are just a few of the keywords for this project.
There is a safe, fenced courtyard with various playground equipment for children, and a convenient public transport connection makes it easy for them to get themselves to school on their own. All Tihase homes have a loggia, balcony and/or terrace. In addition to the terrace, the apartments on the first floor also have their own private yard from which the common courtyard can also be accessed, while the penthouses boast a spacious roof terrace with a winter garden and a jacuzzi.
Interiors with a Japanese vibe
Hidden in this two-part apartment building is a newly completed exquisite and mysterious model apartment with an Asian feel. As the name hints, the Japandi finishing package prepared by Lävi interior architects combines Scandinavian brightness and Japanese refinement. The apartment’s interior doors are in light and gentle tones, as is the oil-waxed Ecowood oak parquet. Details such as door handles and recessed lights, meanwhile, create depth with their matte black touch.
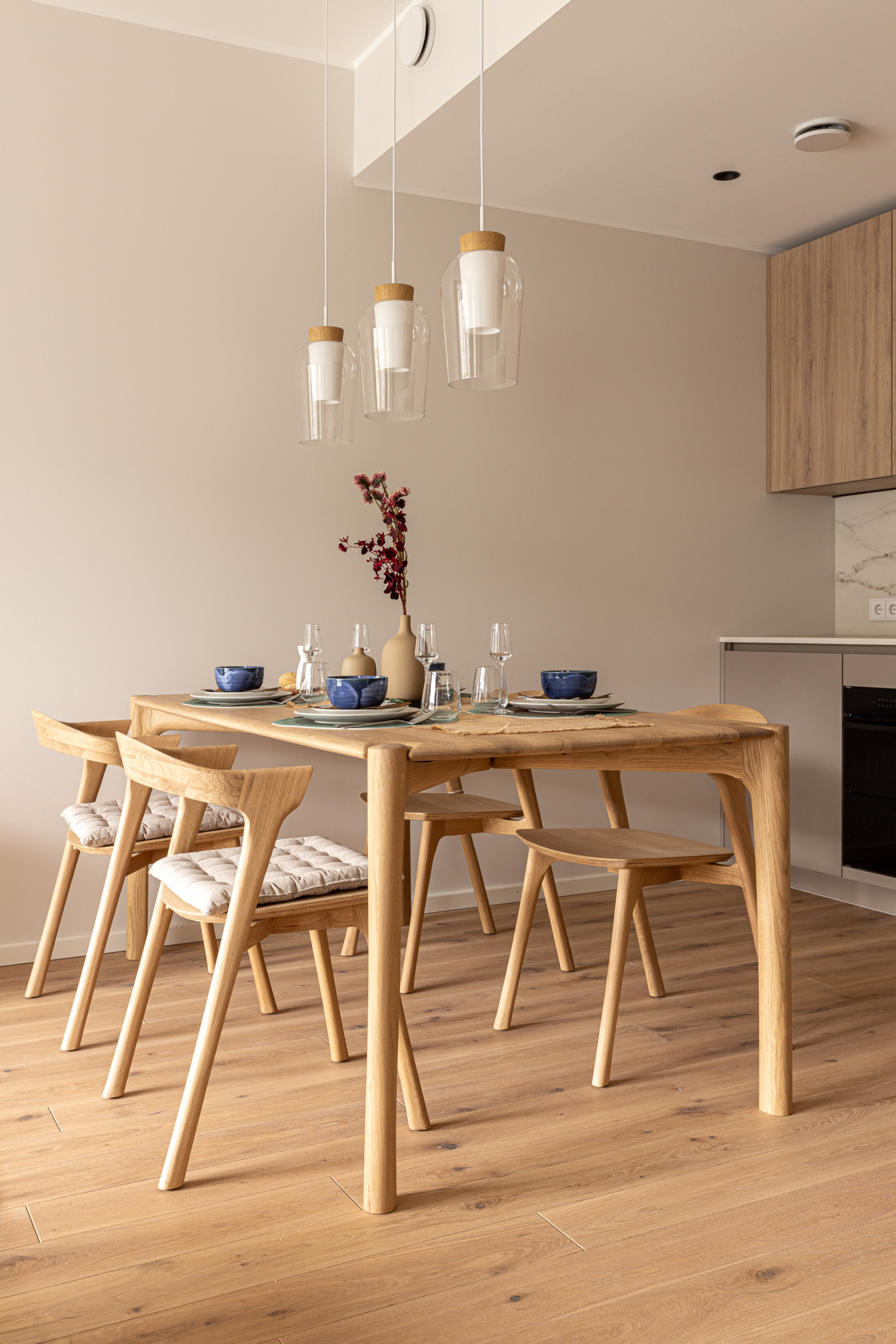
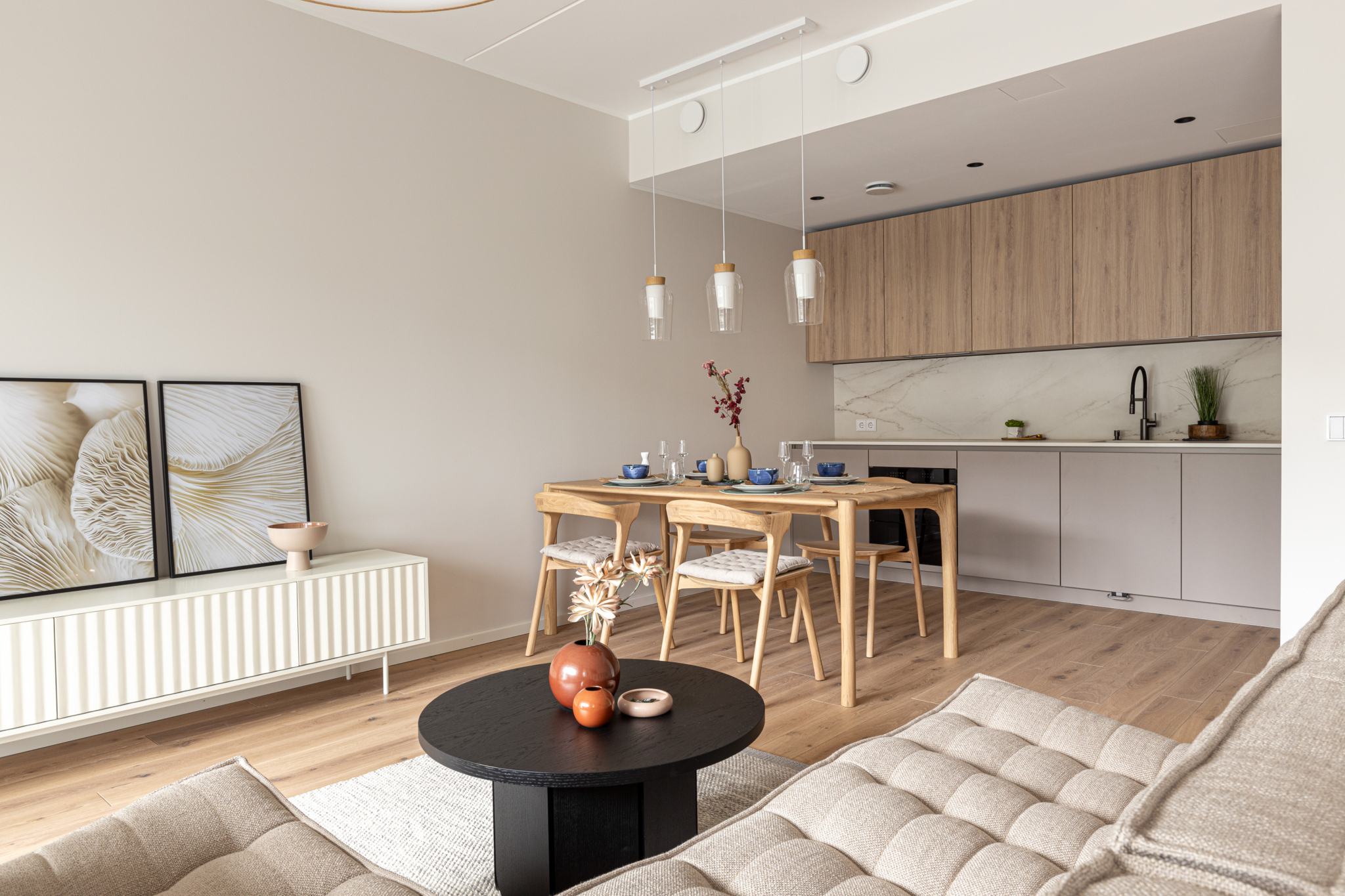

However, the highlight of the Japandi package is the unexpected and original accent tiling in the shower room. The tiles come from the Floorin Salon and feature a pattern inspired by the ancient Japanese technique of kintsugi, in which broken ceramics are glued back together with gold-dusted adhesive to give them new dignity.
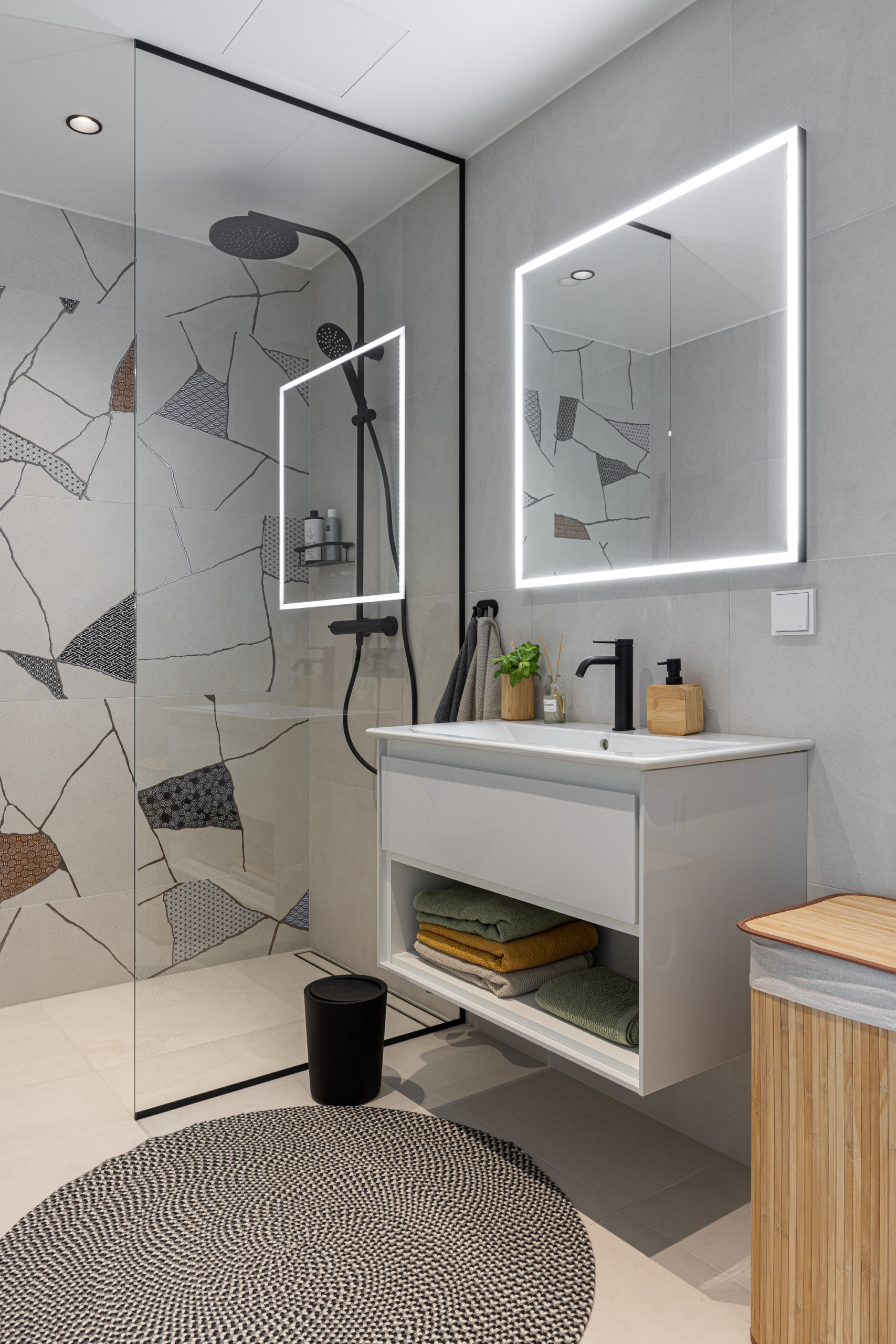
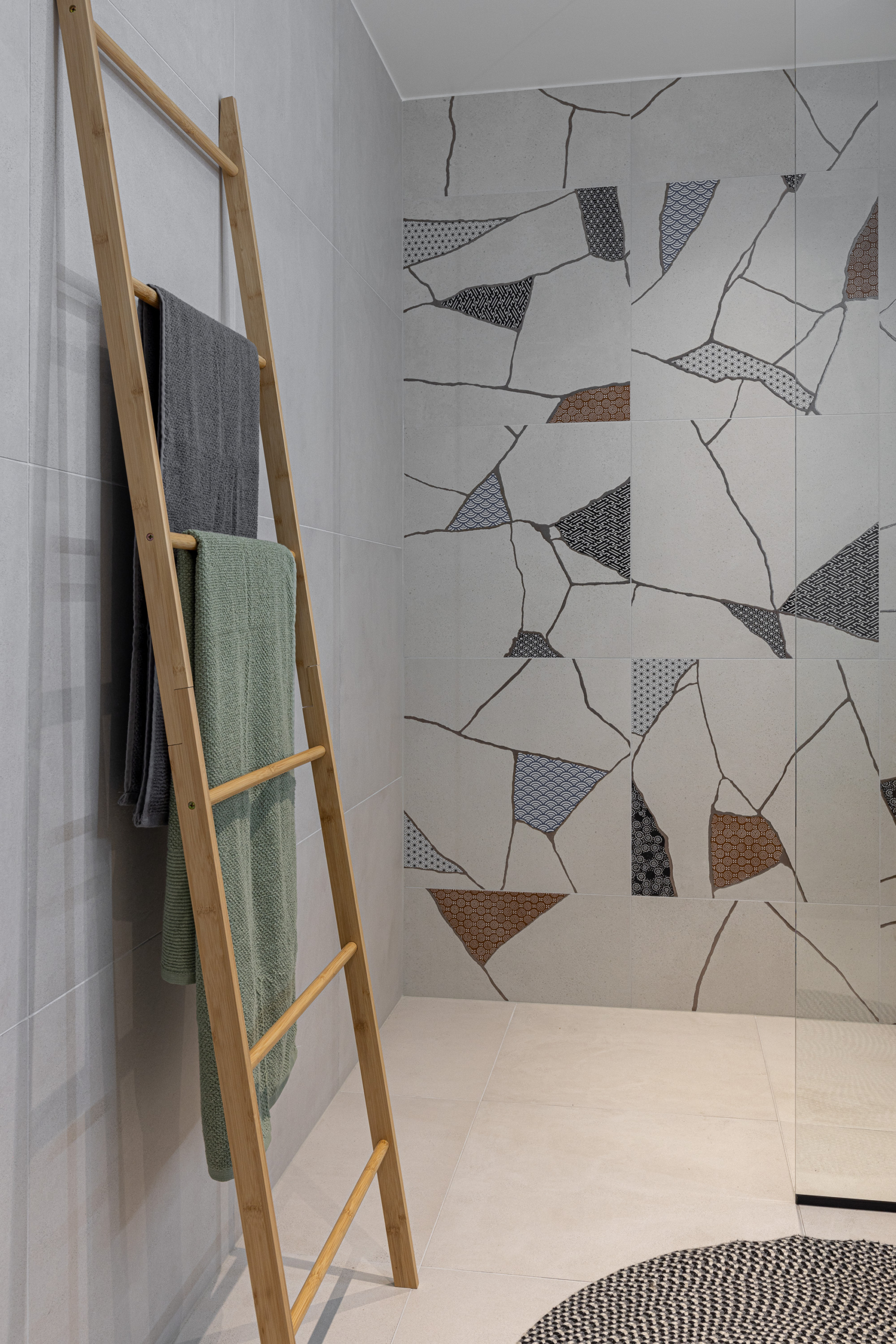
Exciting accents integrated into a smooth interior
The colourful tiles were an inspiration to bring colours into the rooms as well, and the model apartment demonstrates how you can frame exciting accents with calm and soft colours. Upon entering, a carefully composed hallway opens cheerfully onto the living room. A line of more neutral-toned Schmidt wardrobes features a recess for a bench and mirrored table, with a subtle background hint of the rippled patterns found in a Zen garden. The Narma rug, ordered in a special size, contributes to the functional use of space. A smartly designed and practical rack from Stockmann fits neatly behind the toilet door. Of course, the Smart Home system can also be set up from the hall.
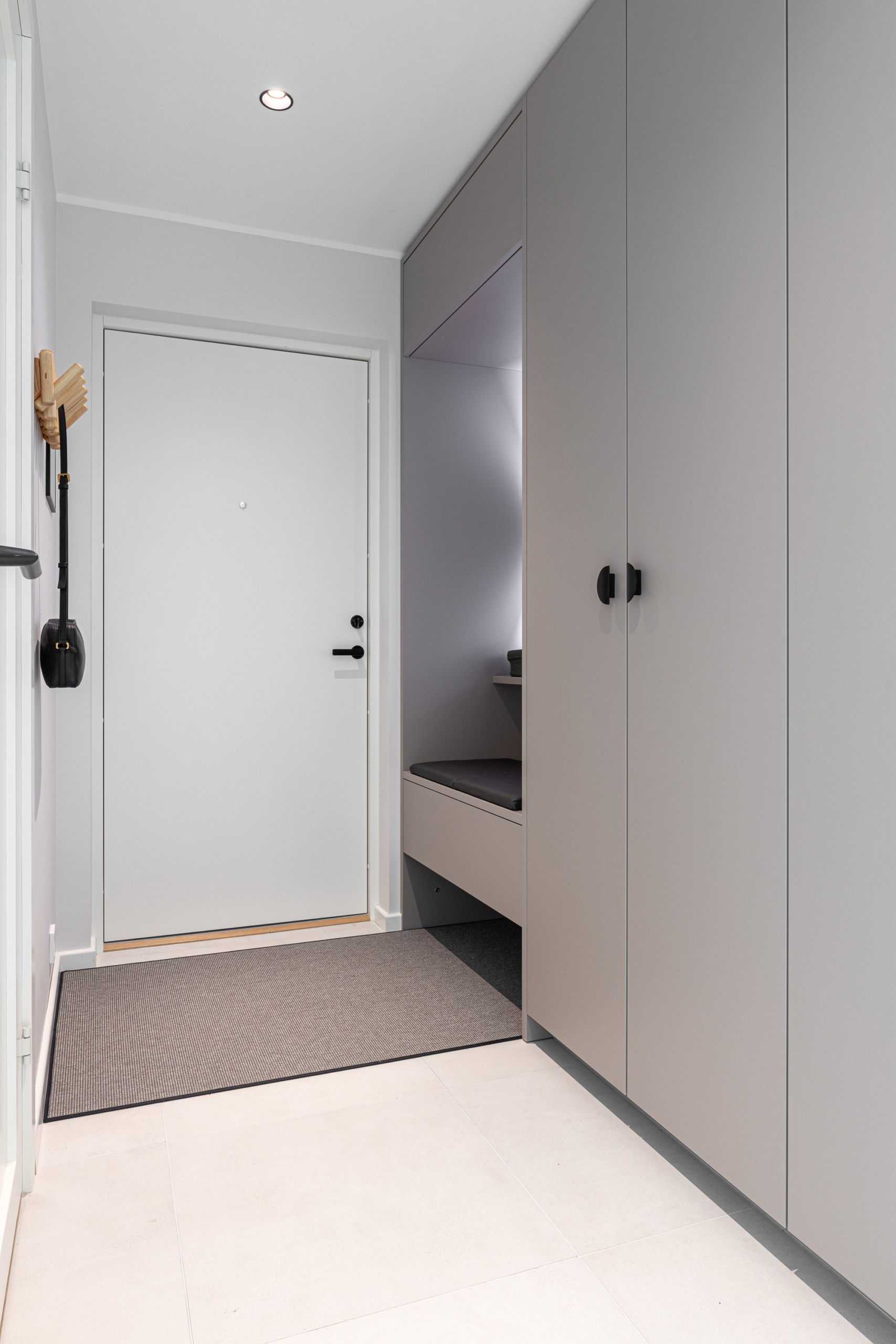
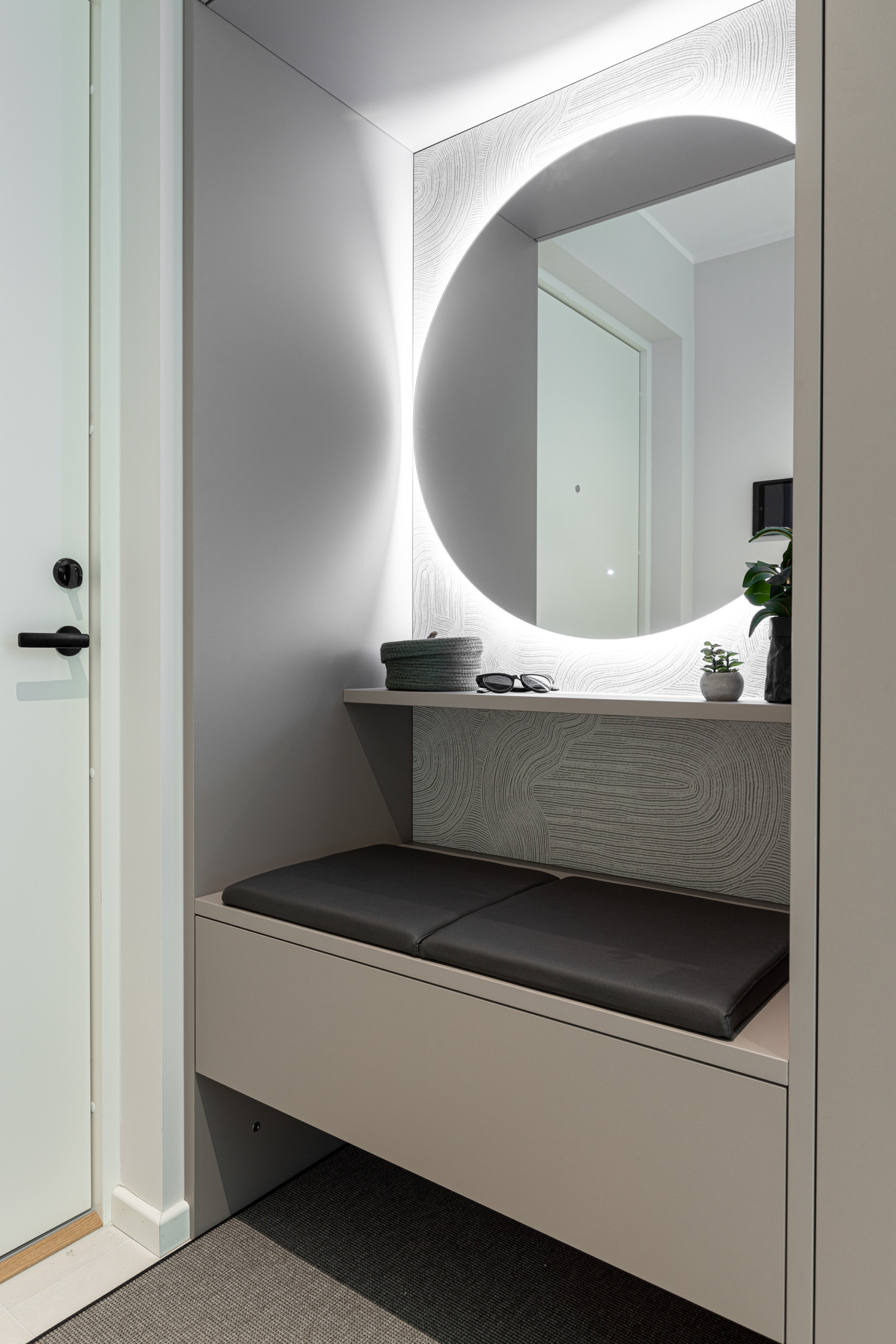
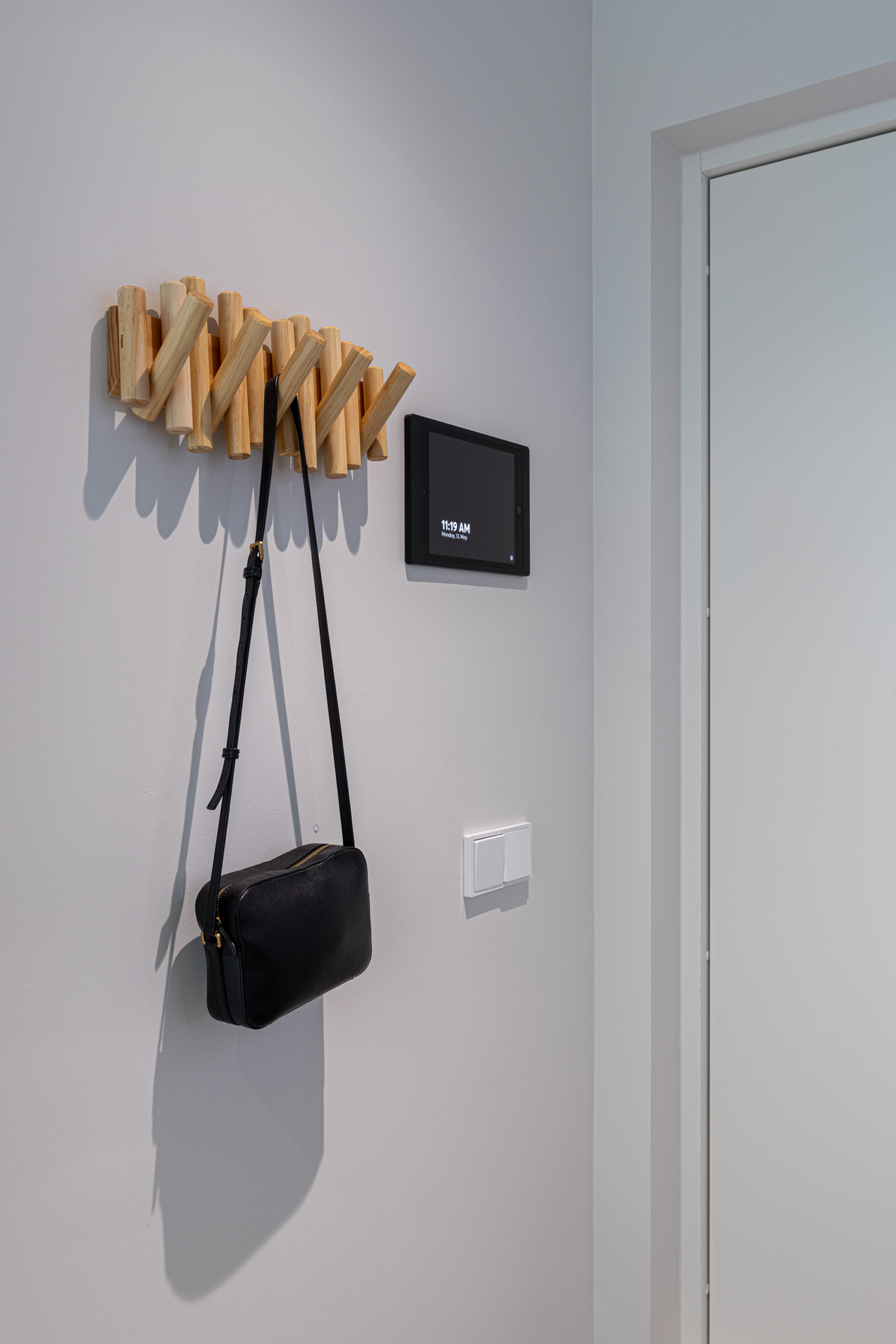
Livingroom
A stylish and extremely comfortable modular sofa in a jute finish is the centrepiece of the living room. The sofa modules, currently arranged as a corner sofa, can be assembled in various forms, for example, into two shorter sofas if desired. Bringing a touch of wonderful craftsmanship are the solid wood moulded dining table and chairs, which, like the sofa, come from Treimann Salon. E.lite lights are a practical solution that is classic in form while still having character. The ceiling and floor lighting in the living room can also be dimmed.
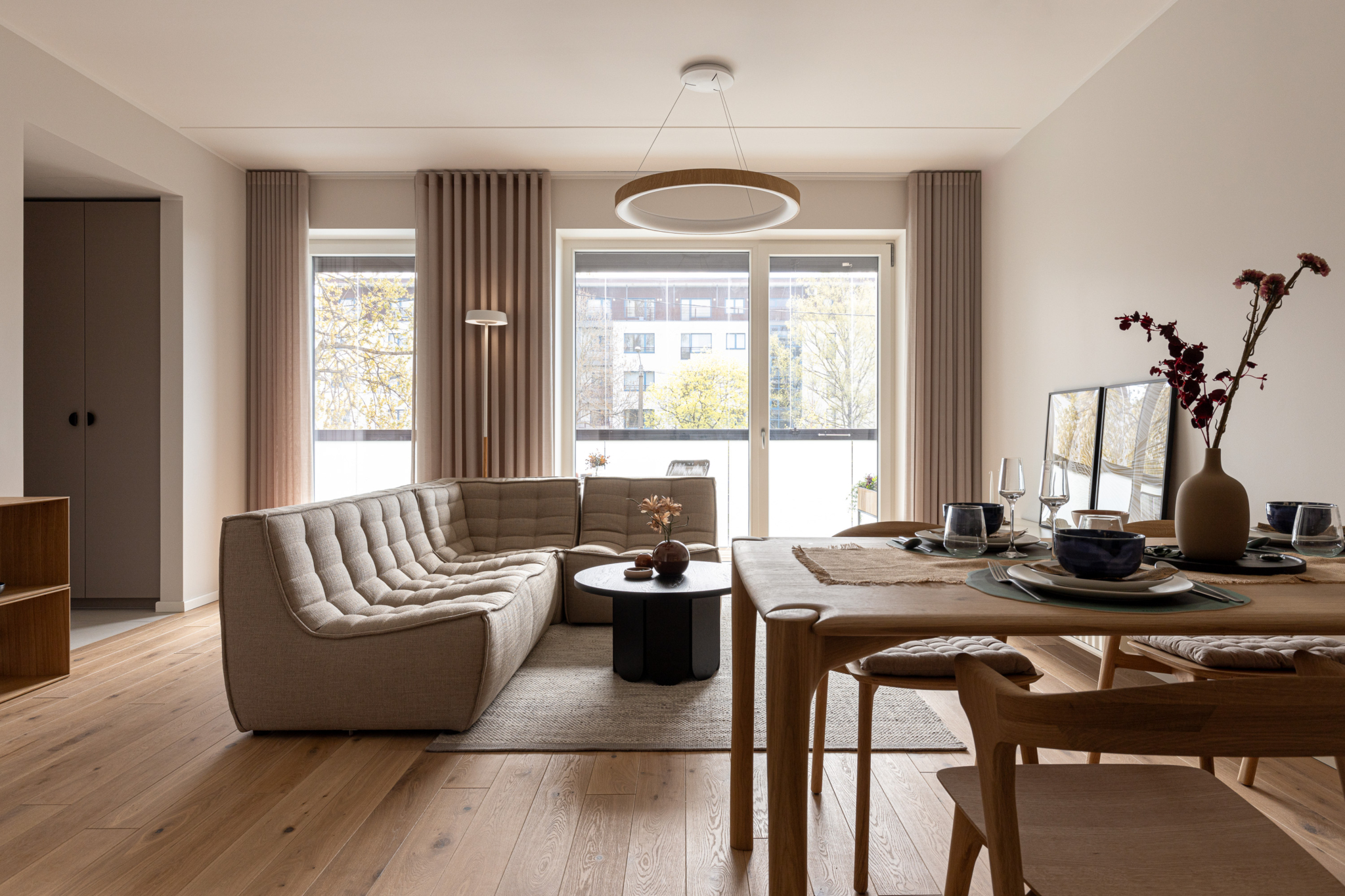
Quality producers from home and abroad
The kitchen is also from Schmidt and exemplifies their reputation for quality, including features such as 65 kilogramme load-bearing drawer rails, a folding breakfast section and a convenient waste sorter as standard. The work surface is made from seamless Dekton ceramics, which are completely heat- and scratch-resistant. The Damixa kitchen mixer is a stylish graphite grey.
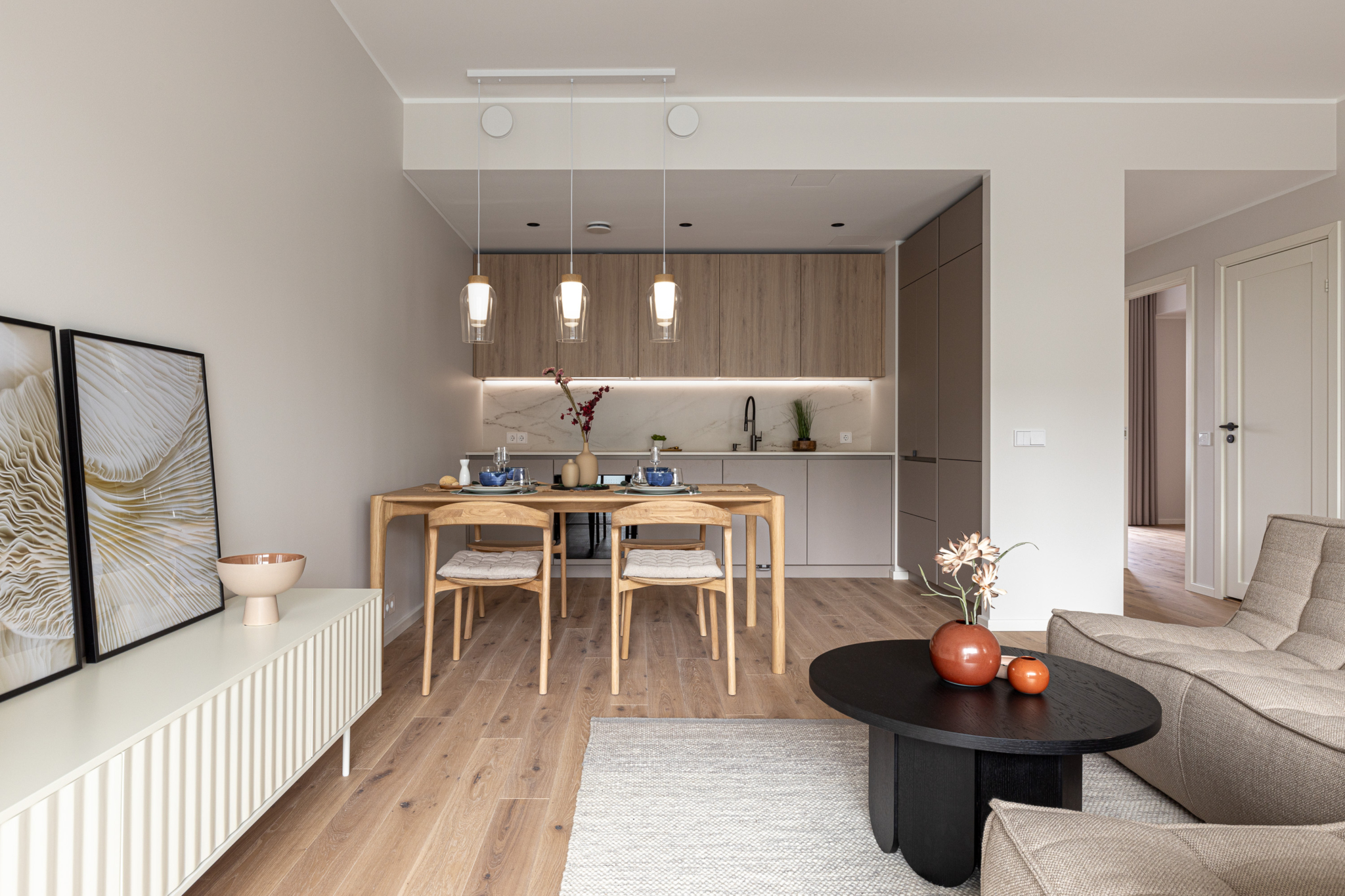
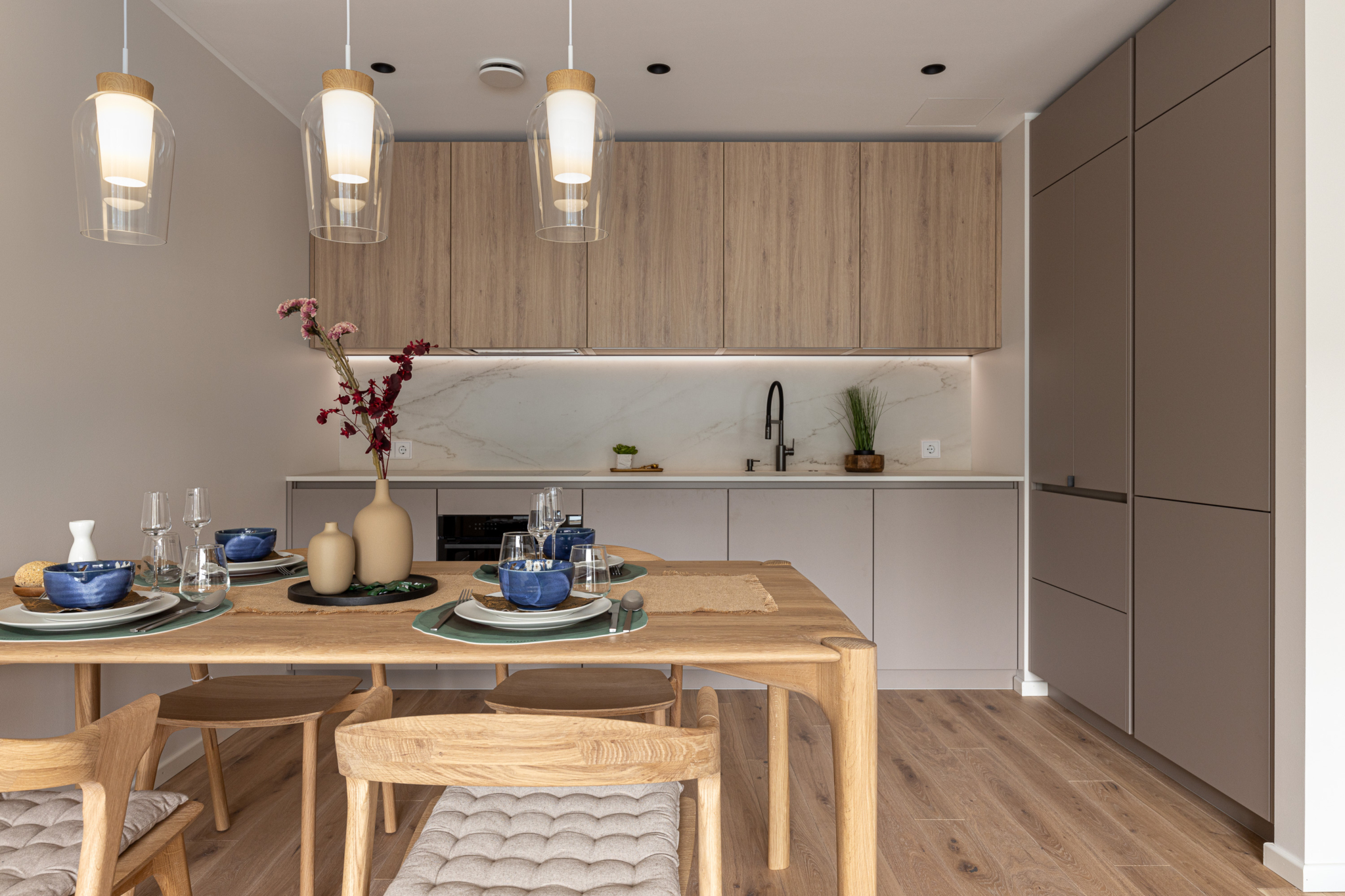
Bedroom
The bedroom interior suggests rest and relaxation. Who doesn’t dream from time to time of escaping from their everyday life and work to sit under a palm tree? The bed from Estonian manufacturer Kaissu, with a luxurious 180 cm wide mattress, takes up the middle of the bedroom, but there is still room for a beautiful make-up table and desk and bookshelf from Furgner. The spacious wardrobe with interior lighting and practical drawers in the lower section is also from Schmidt. Adding originality to the monochrome wardrobe are a wood-patterned belt and crescent-shaped handles on which to hang your shirts while picking out the one to wear.
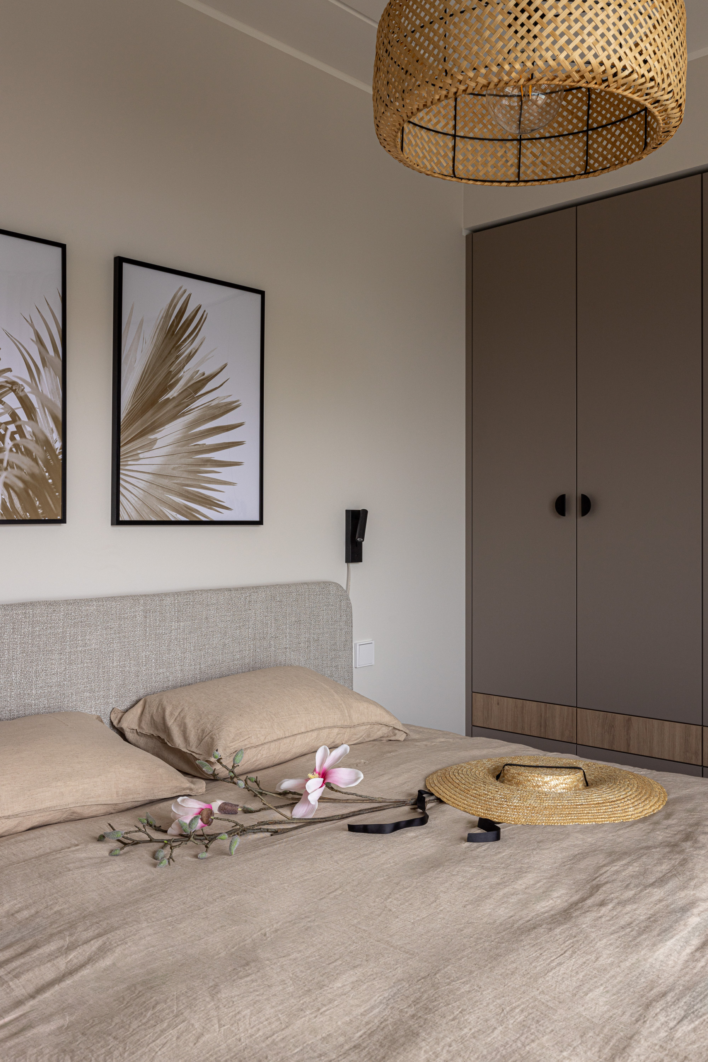
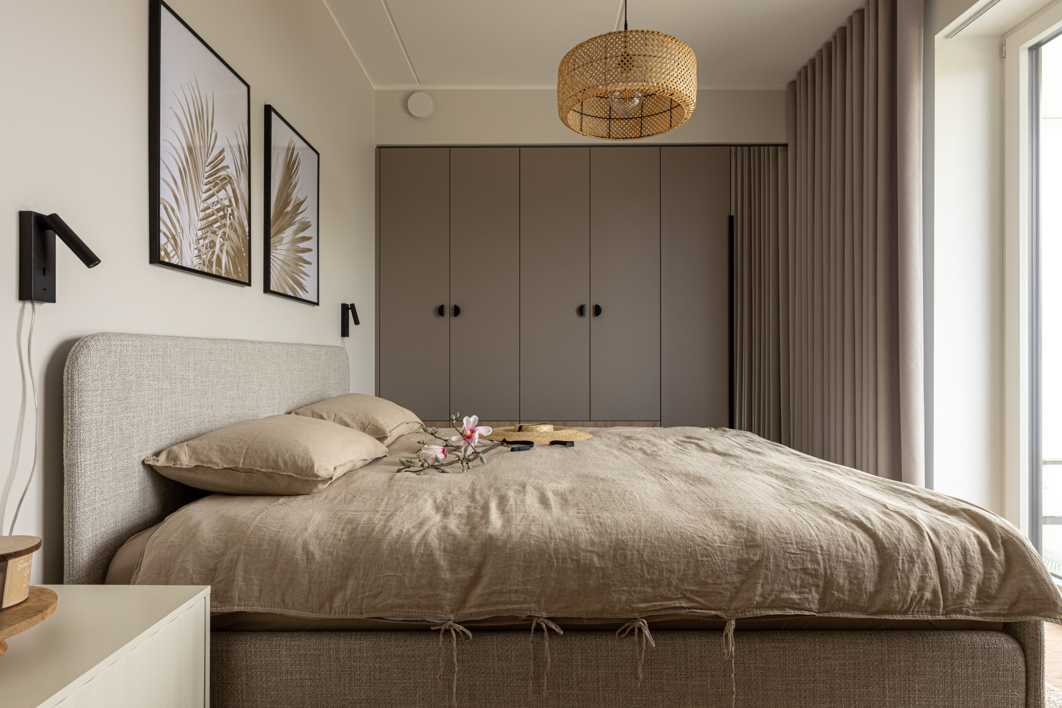
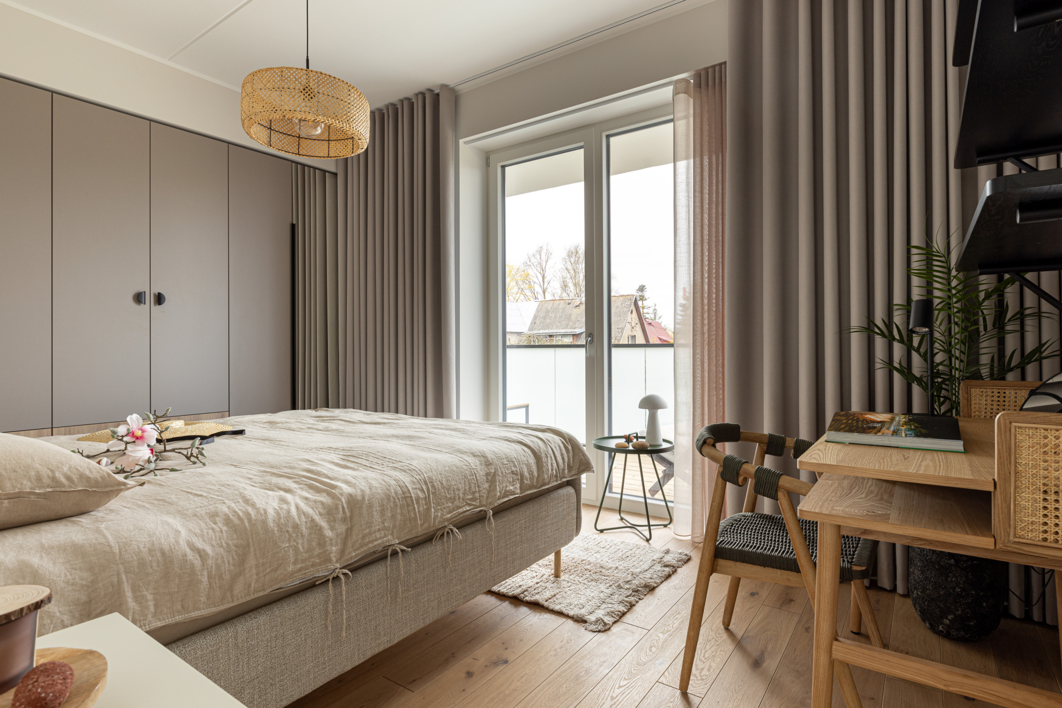
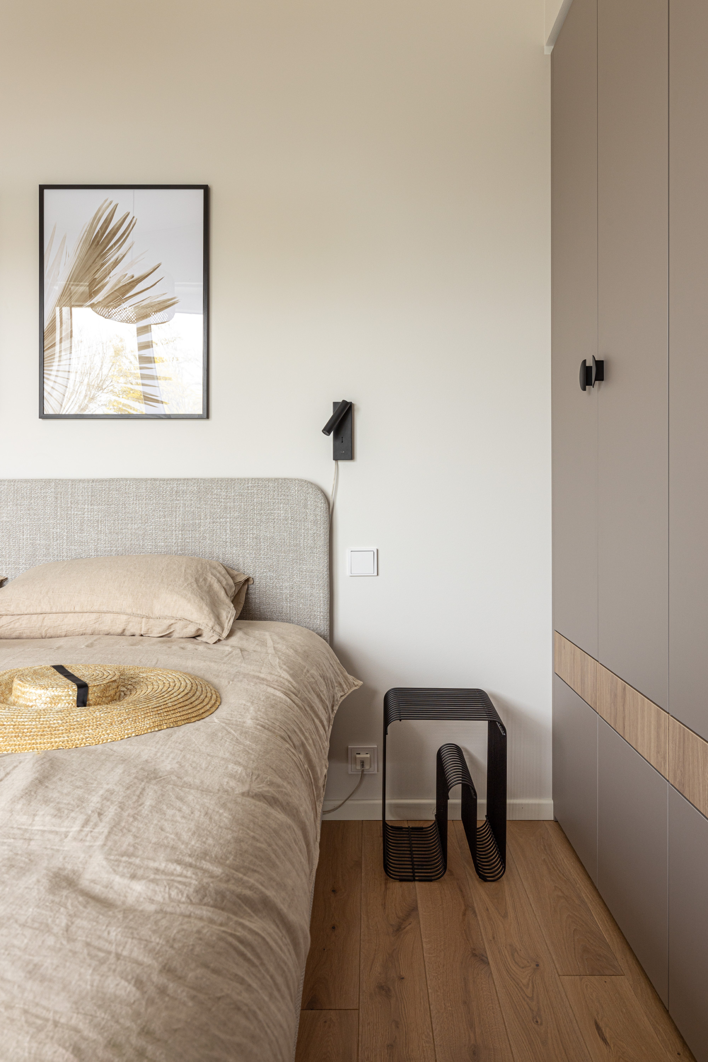
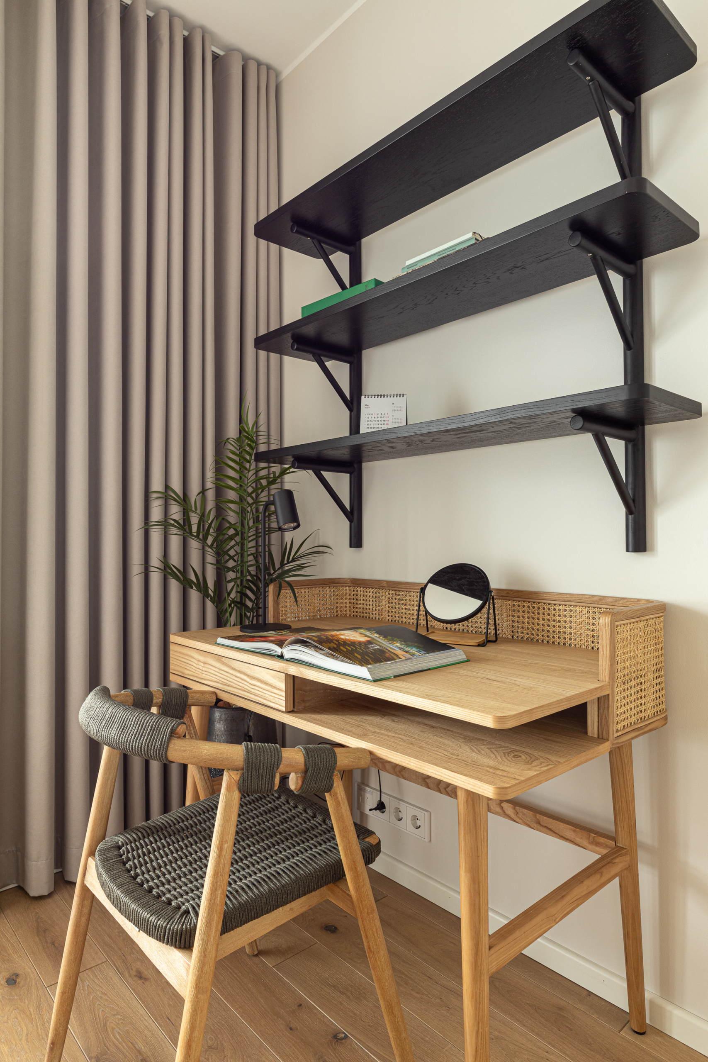
The nursery has currently been left empty so that the future owner can choose the necessary furnishings for their family. However, a functional ceiling light and Dever curtains are already in place.
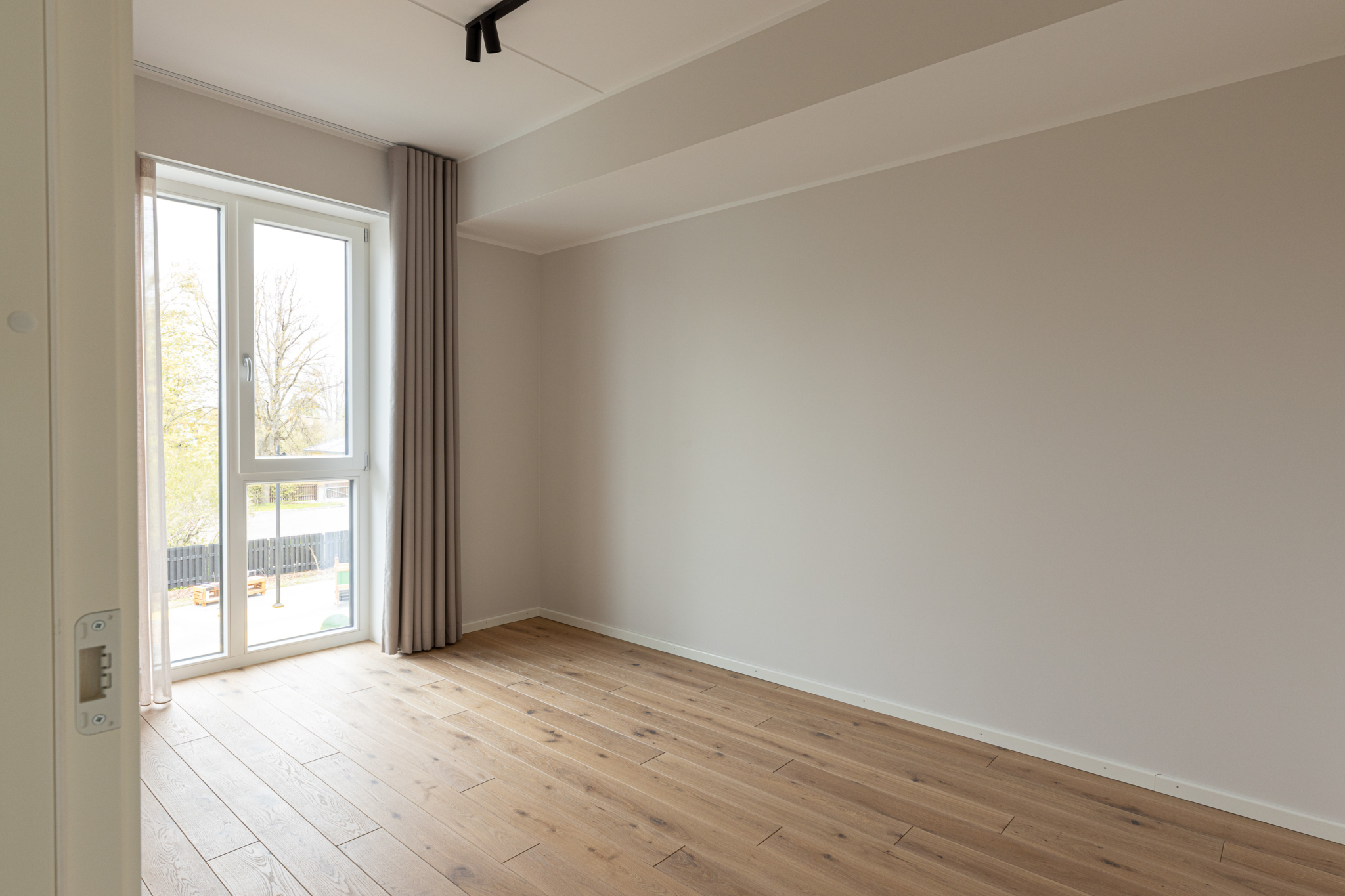
Sanitary facilities have already been equipped with Ideal Standard sink cabinets by Merko. A softer touch comes from the Perenne Salon PET carpets – which are made of washable textiles recycled from plastic bottles – and decorative elements such as a framed Wanderwall poster on a wooden shelf.
Each home has its own balcony, loggia, terrace or even a combination of them
The balconies are a special source of pride in this apartment and development. The layout of the floor-through model apartment allows you to enjoy the charms of both the morning and evening sun at home. The long, glazed, 14 square-metre loggia facing Sõpruse Avenue opens into the living room and allows you to feel the hustle and bustle of the nearby city centre while enjoying your morning coffee, perhaps with a herby omelette to go with it. Or you could chat with guests while sitting on the outdoor sofa, a pleasant way of extending the living room. Both the furniture and the plant box come from OCCO’s extensive online store. On the balcony on the side of the bedroom, you can rest in a lounge chair, enjoying the sunset and the views of the courtyard and the fruit trees planted there. If more seats are needed, the teak chairs behind the desk can also be moved outside. Gently dimmed lighting perfect for August evenings is provided by moisture-proof battery-powered table lamps.
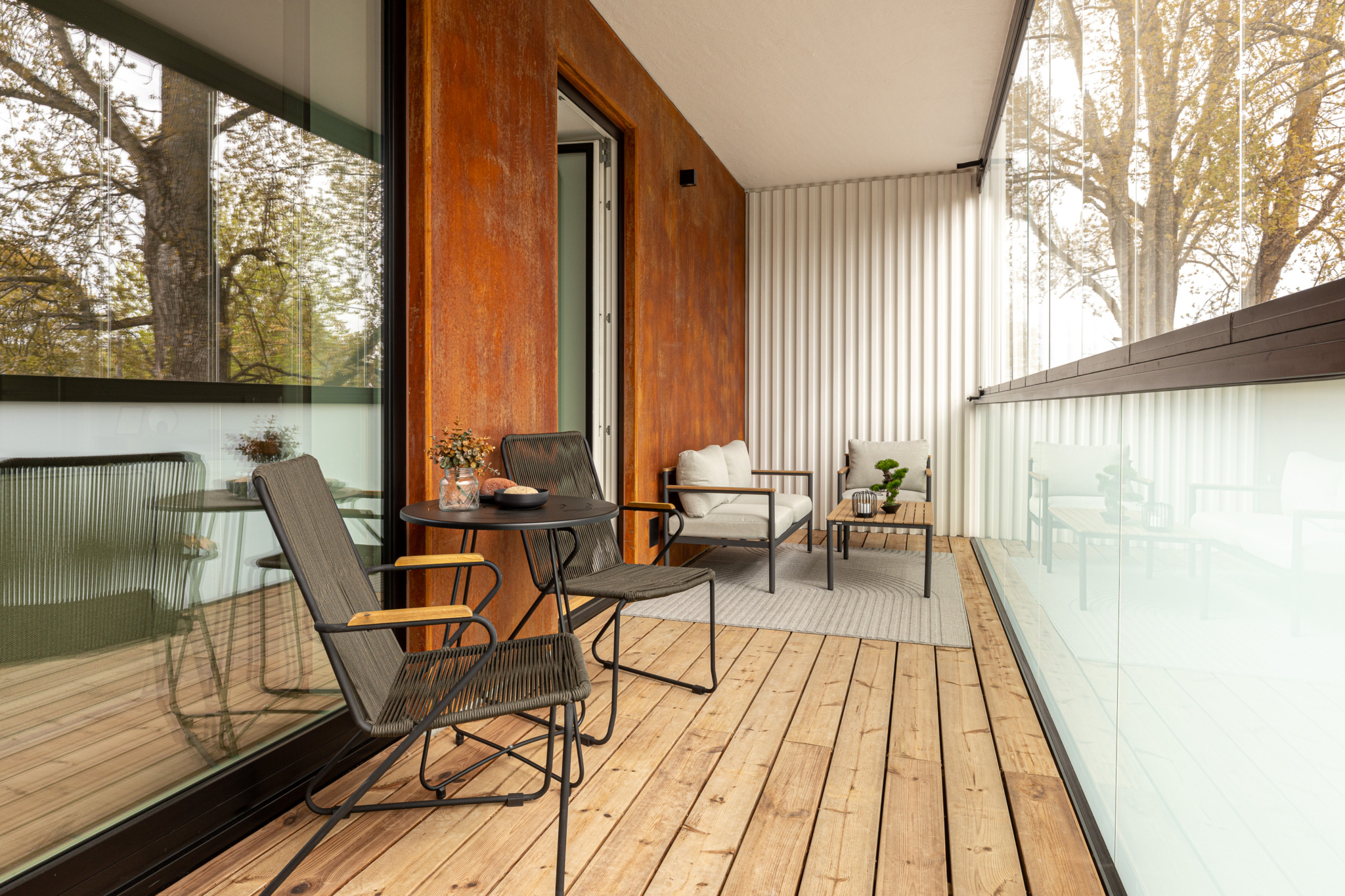
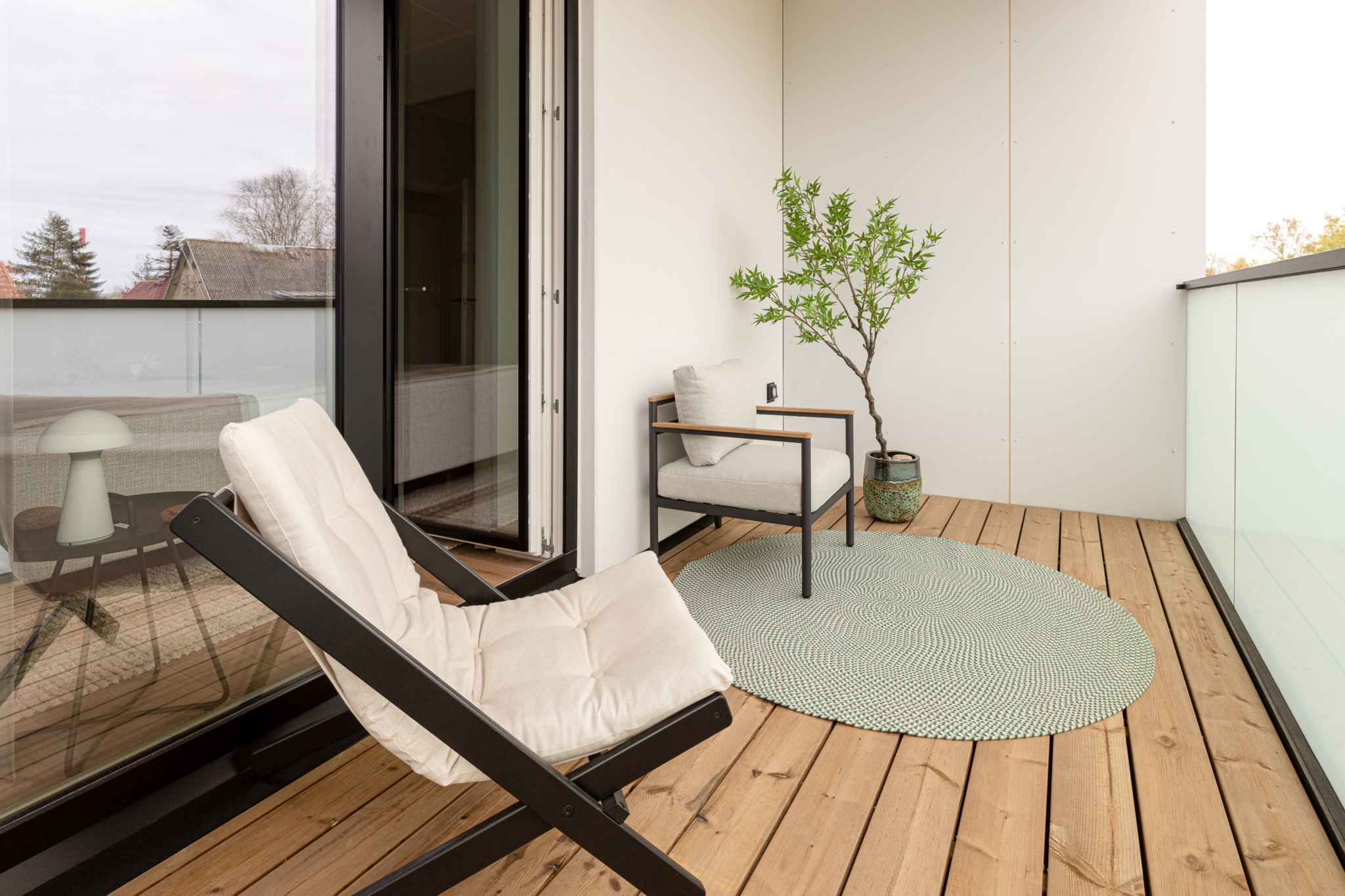
It may seem that life along Sõpruse Avenue is full of speed, bustle and noise, but in fact, the homes in Tihase are pleasantly quiet and have an entirely different atmosphere. And while the boulevard has one rhythm, the homes of Tihase and their residents have another that is totally their own.
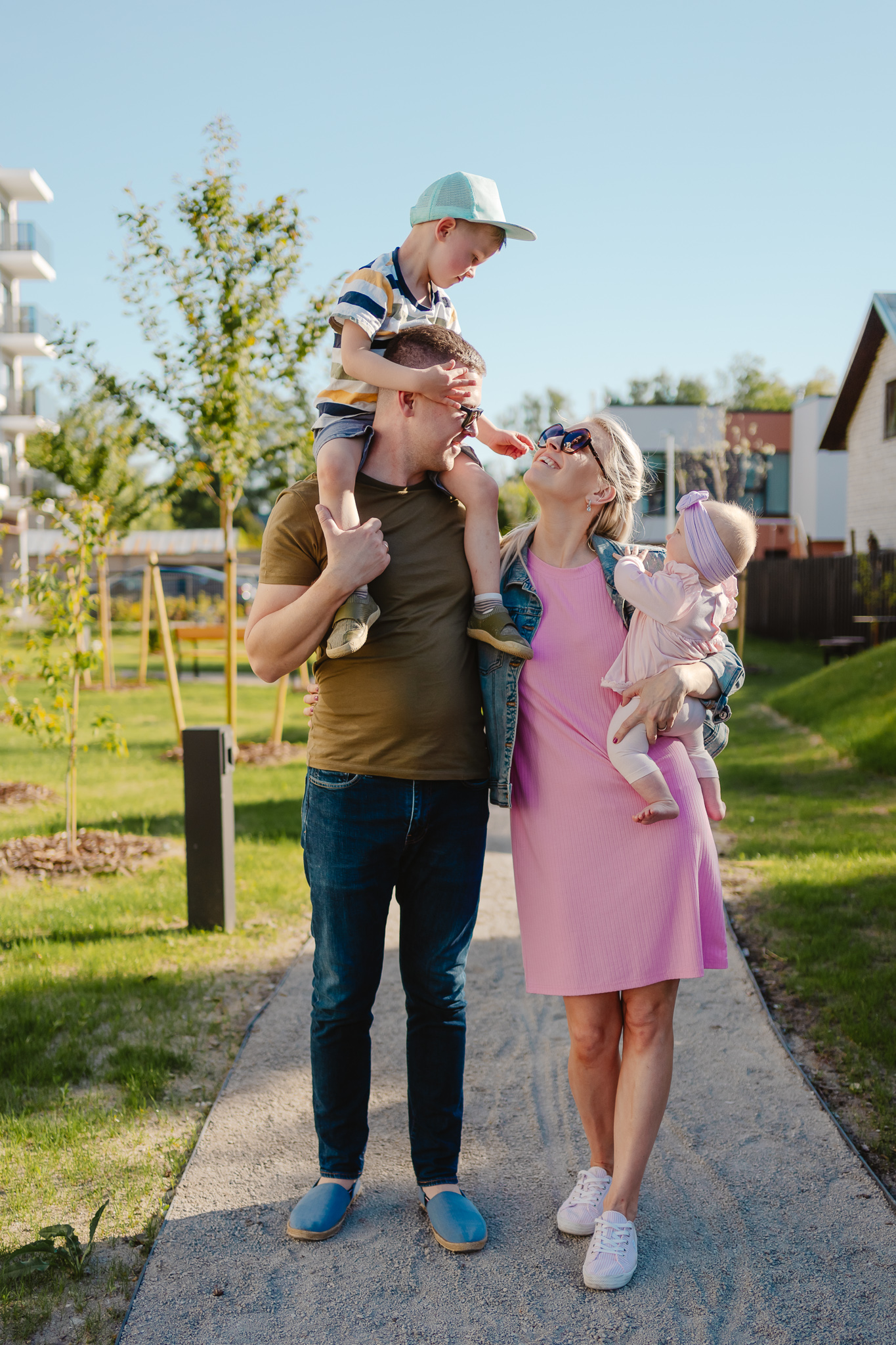
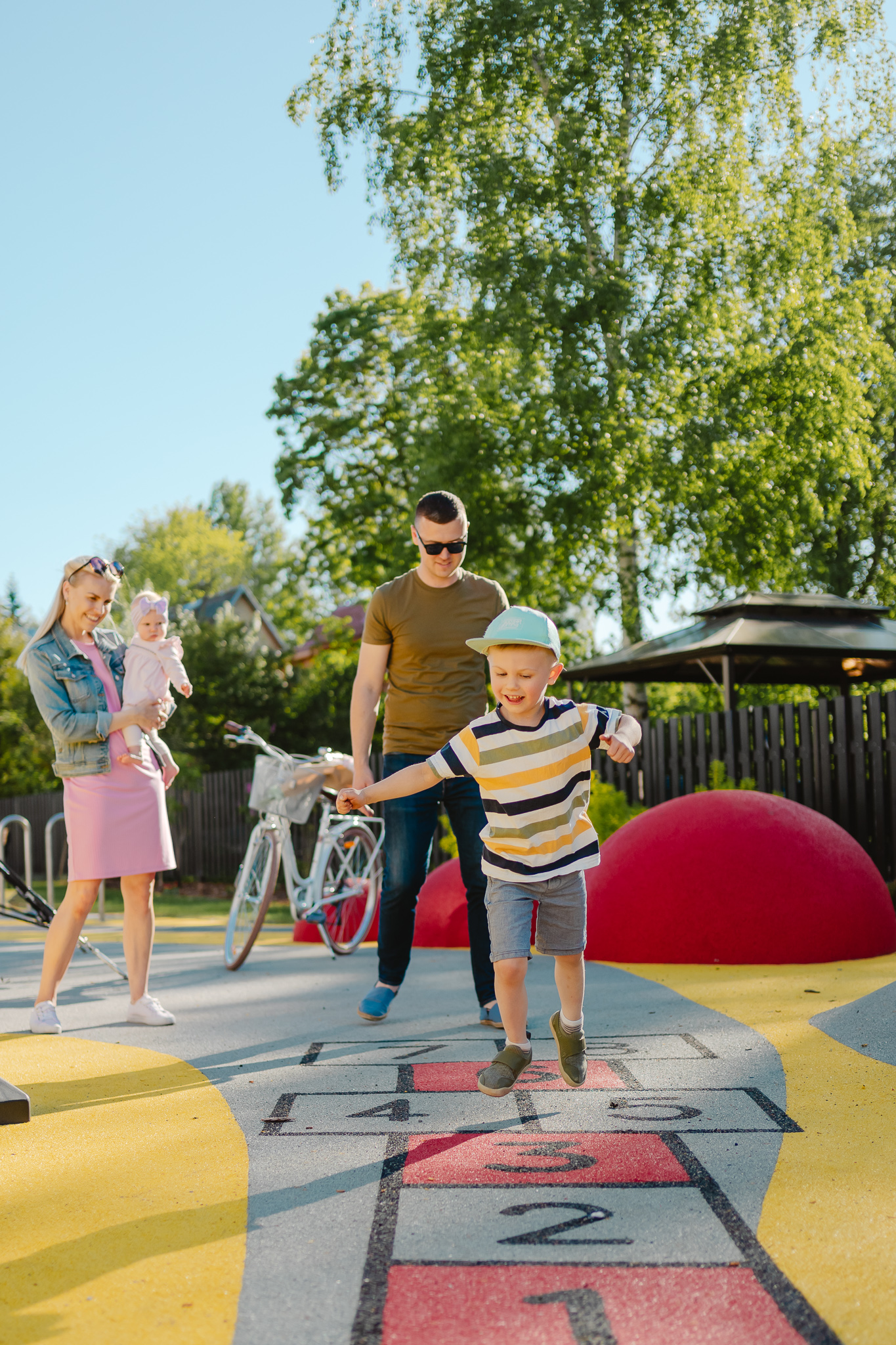
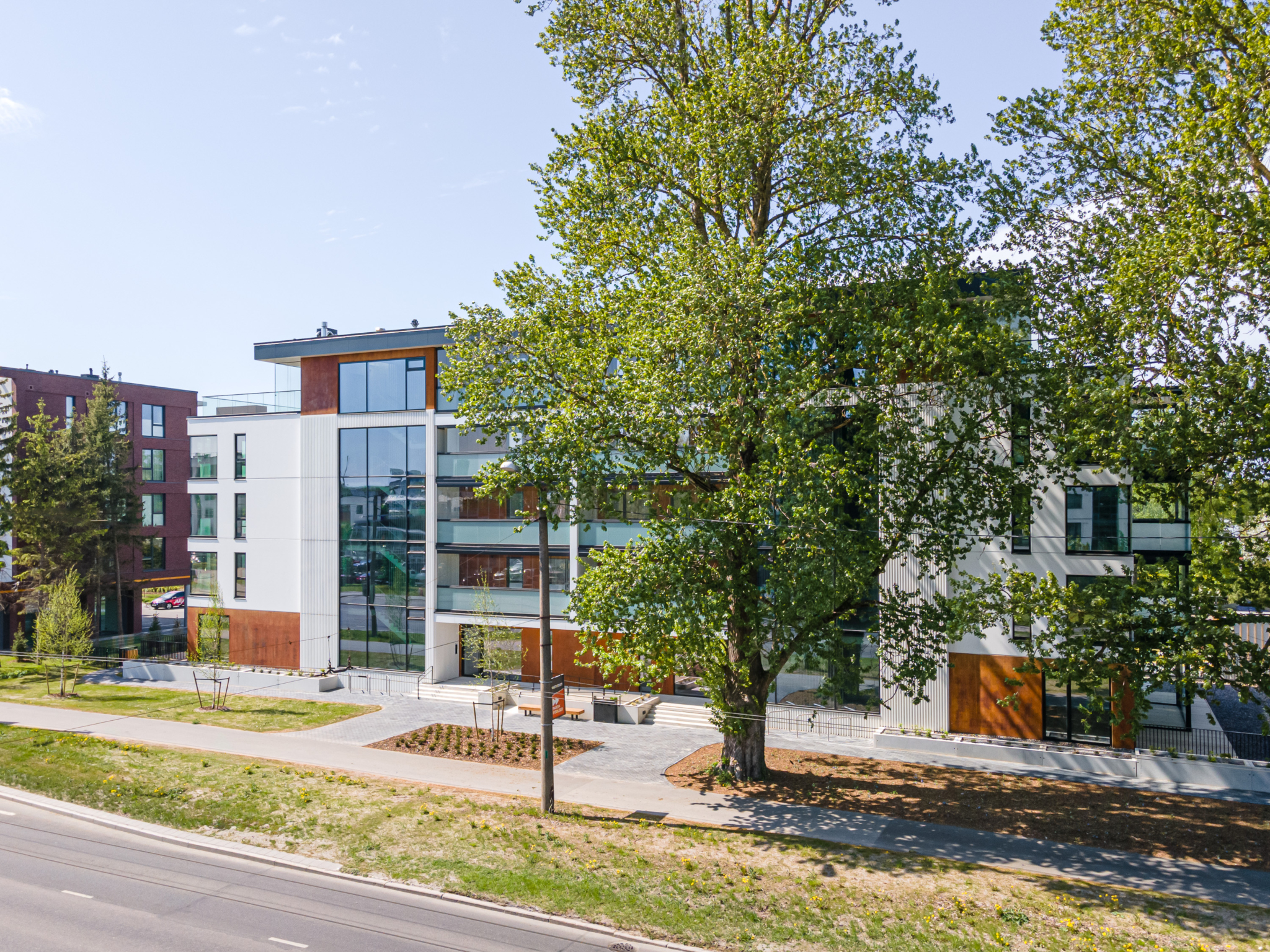
The model apartment has been furnished by Loreida Hein, Merko’s Interior Design Project Manager. Tihase homes are ready to move into now – make an appointment with the sales manager and be sure to come and see for yourself!


