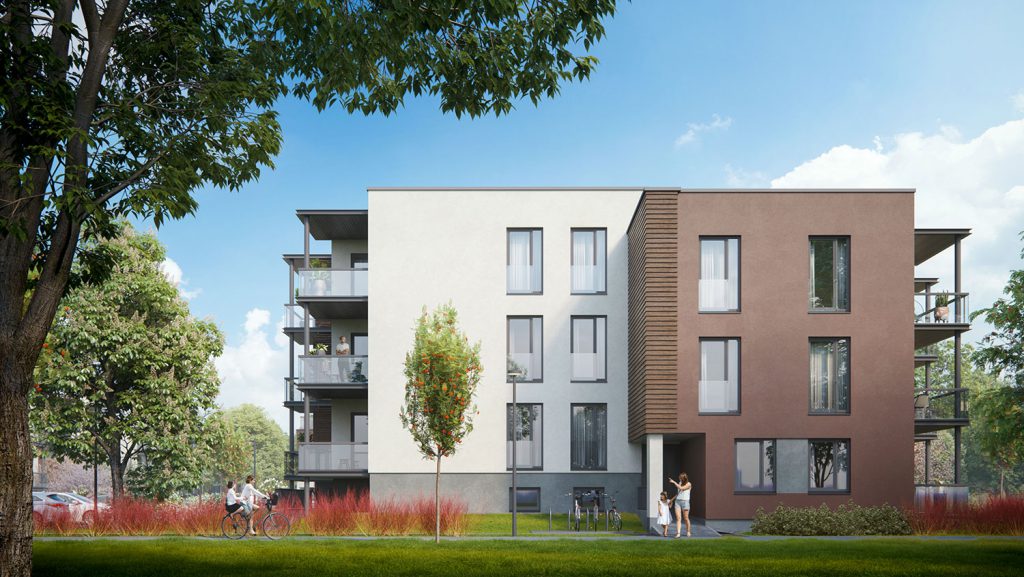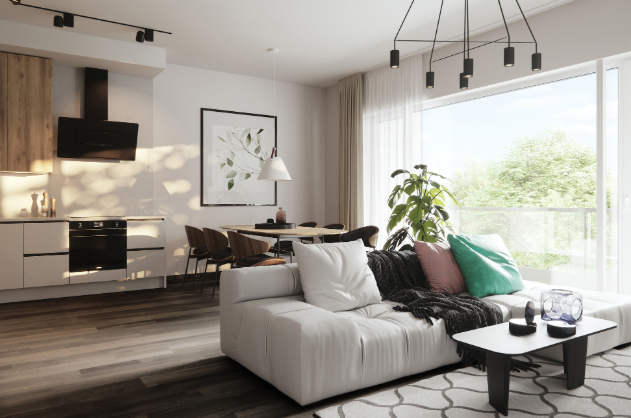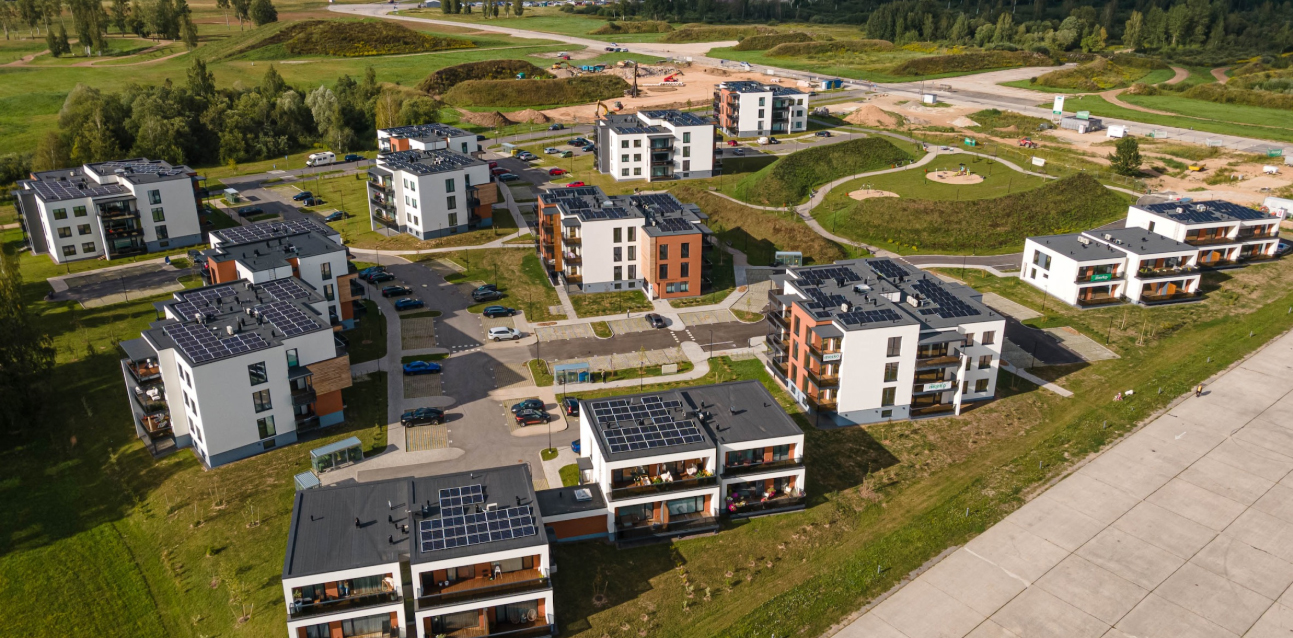The load-bearing structures of the building will rest on reinforced concrete strip foundations. The load-bearing walls will be constructed from 190-240 mm hollow blocks whose cavities have been reinforced and concreted. The non-loadbearing walls in the building will be made from lightweight blocks (in sanitary rooms and technical system shafts) and from plasterboard erected on metal frames (between rooms). The exterior of the building will mostly be finished using plaster, with boarding, brick tiles and wooden frames providing an accent.
The suspended ceilings will be made from hollow reinforced concrete panels covered in mineral wool and concrete boards to dampen sound.
The apartment buildings will have flat roofs erected on hollow panels. The roof covering will be SBS-type rolled material.


The building will feature triple-glazed PVC-framed windows that open inwards. The external doors of the apartments will be made from timber covered with a smooth veneer and fitted with a peephole. The external door of the building itself will be a metal-framed glass door.

The apartment buildings will utilise district heating sourced from AS Fortum Tartu. Water-based underfloor heating will be used in the apartments.
Effective air exchange within the apartments will be ensured with a heat-recovery forced ventilation system. Every apartment will have its own apartment-based mechanical air intake/exhaust system.

The apartment buildings will be connected to the Tartu Veevärk water and sewerage network. Hot water will be generated by a local heat unit. The apartments’ water meters will be located in cabinets.

Recessed distribution boards will be installed in every apartment for the apartment’s group lines. The apartment’s master switch and automatic fuses will be on the distribution board for high current, while the TV and data connections will be on the distribution board for low current.
The apartment will have a standard number of power sockets as well as a data communications and intercom system. Optical cables will be installed up to each apartment. The communications networks within each apartment will utilise universal Cat6 cabling. The main entrances to the building will be secured with an intercom system.

The apartment buildings will feature an aboveground car park. Each apartment will have one or two parking spaces (accordingto the contract). The car park will have a charging point for electric cars.
Based on energy calculations, the energy performance indicator of the Erminurme buildings is ≤ 105 kWh/m2*y, which is equivalent to energy class A.