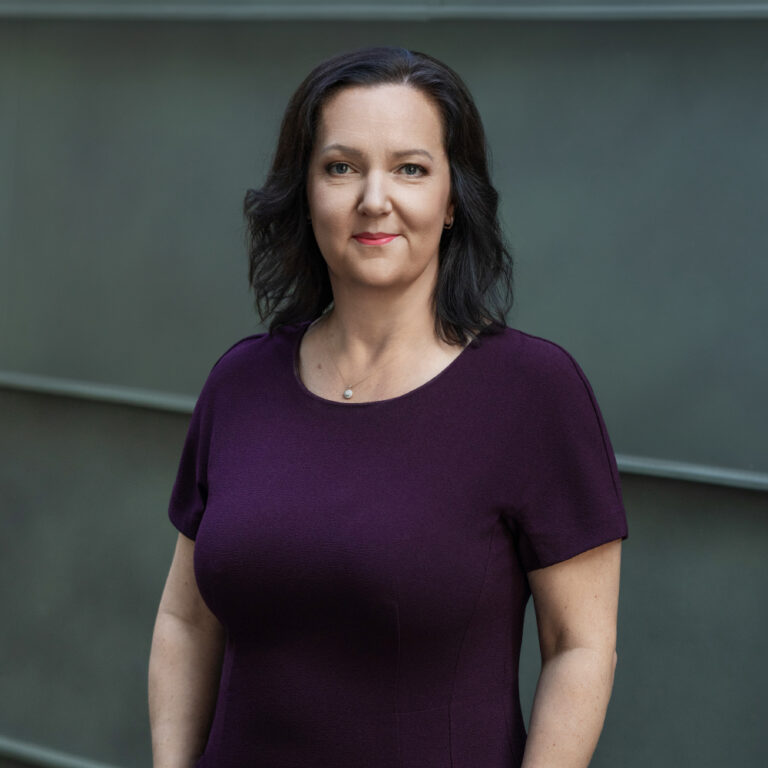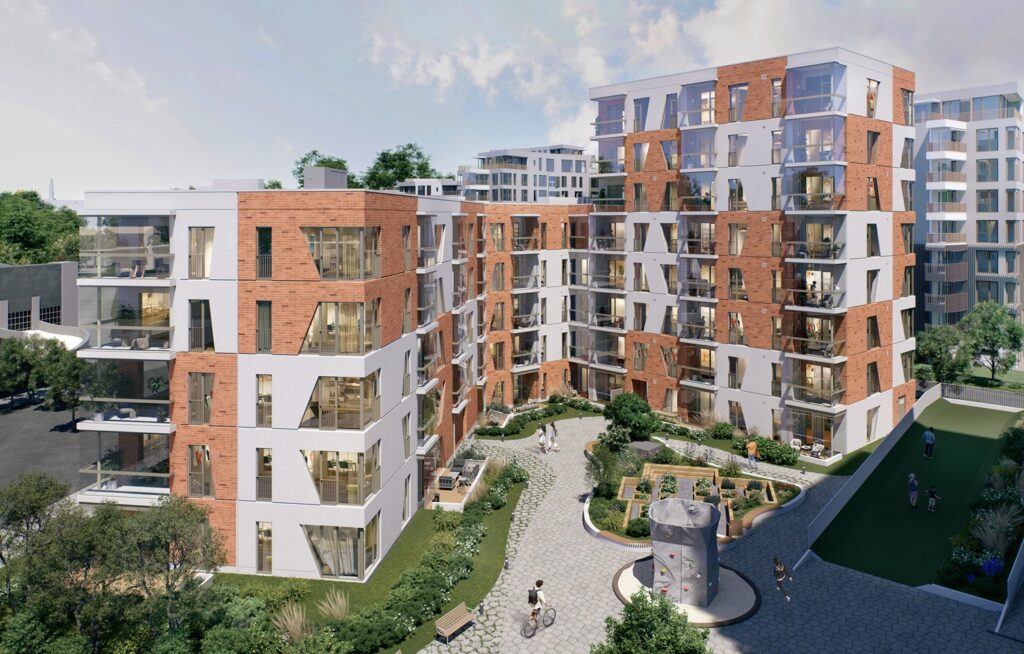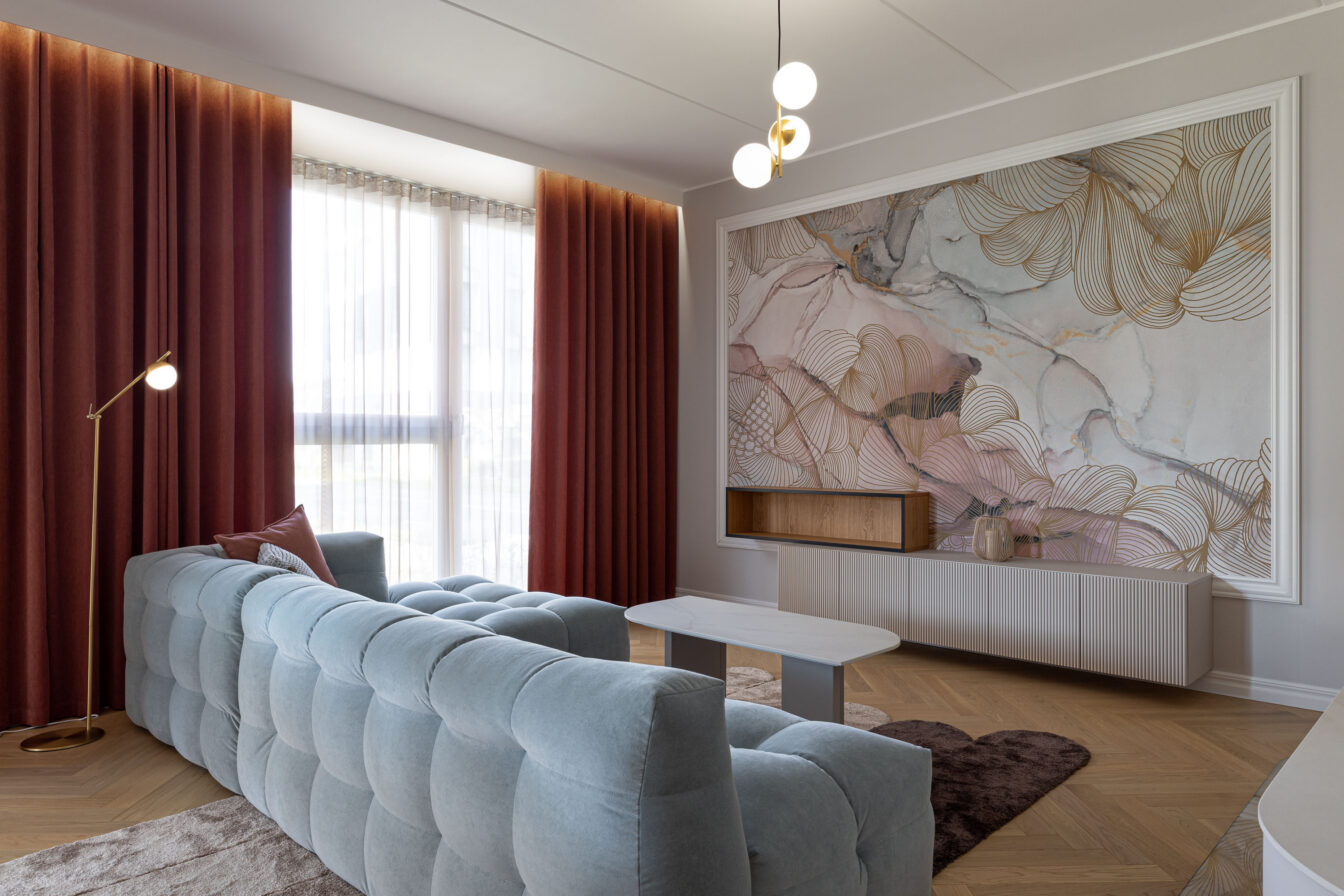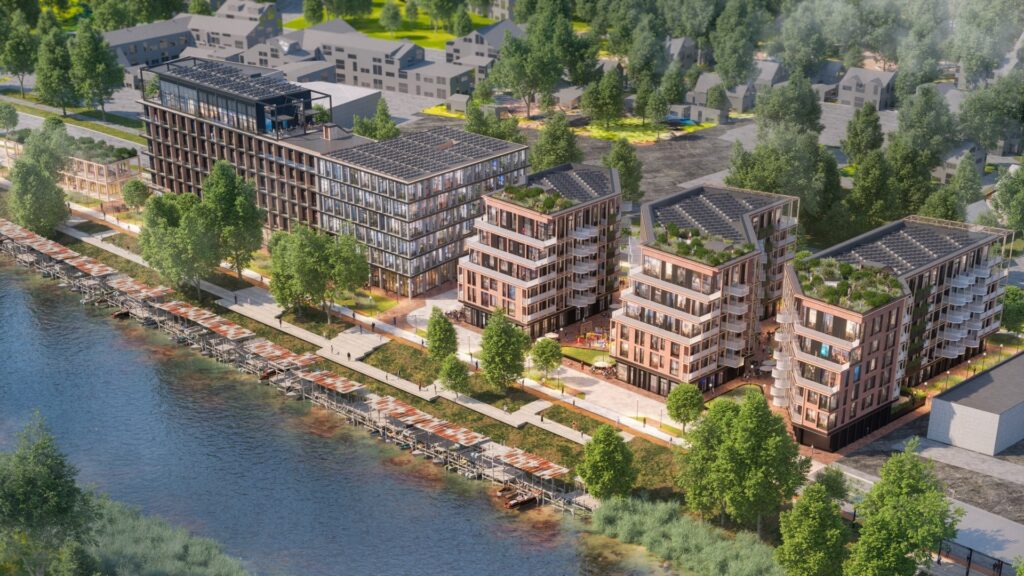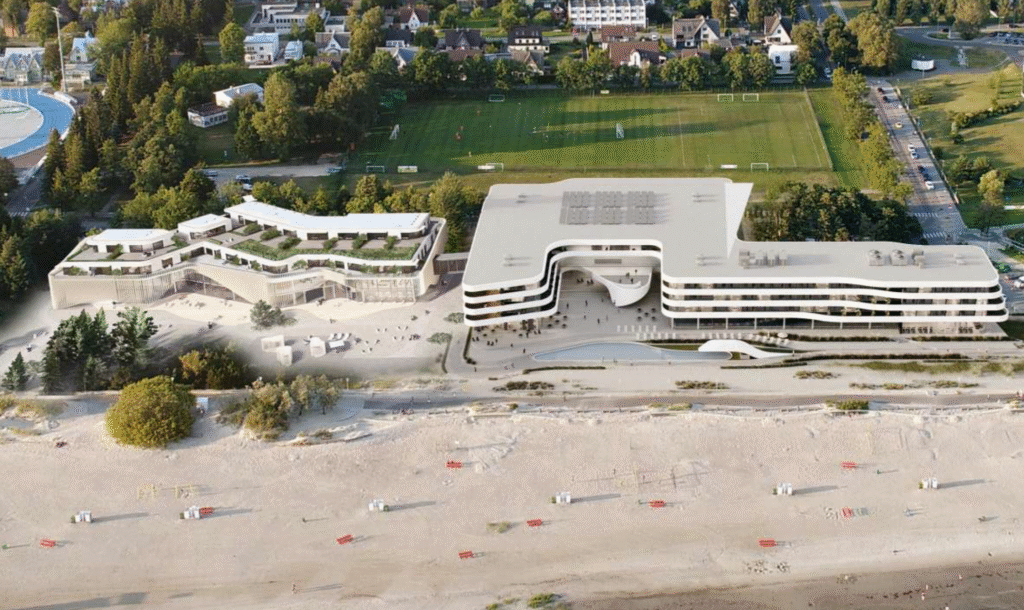Designed by KOKO architects, the Tiiu 14/1 building is perfect for those who value thoughtful architecture, an urban lifestyle, and a home with a distinctive character. It offers space for people who are seeking something more – a home that is both functional and inspiring. Come and see for yourself.
A distinctive design that enlivens the urban space
In the Uus-Veerenni quarter, a new building is taking shape – one that simply cannot go unnoticed. Scheduled for completion in summer 2026, Tiiu 14/1 stands as a bold architectural statement: visually layered yet human in scale and warm in expression. Its façade combines natural reddish brick with light concrete surfaces enriched with titanium dioxide – a composition that catches the eye like a puzzle you can’t help but look at. Every element tells a story; every corner invites discovery.
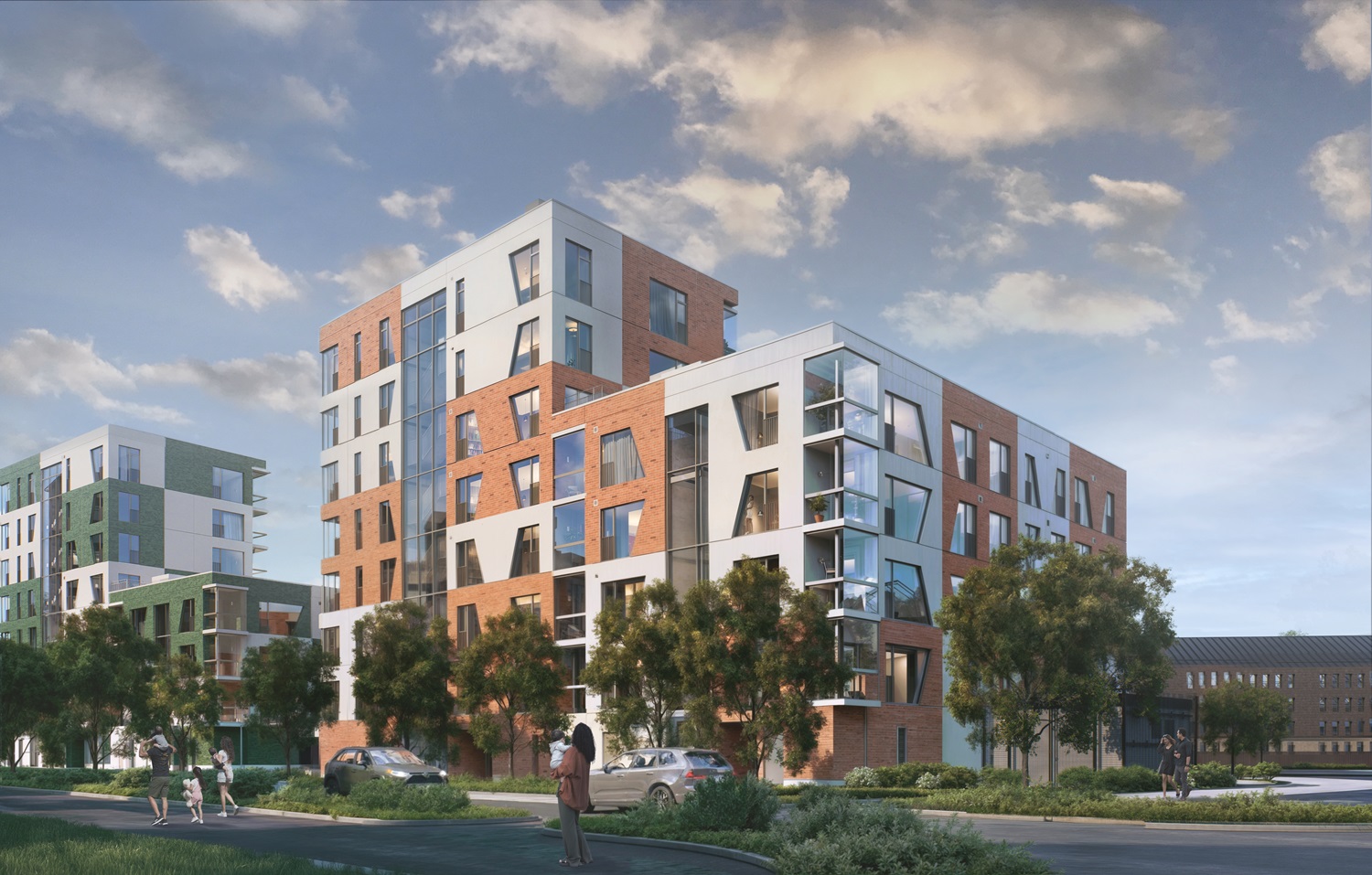
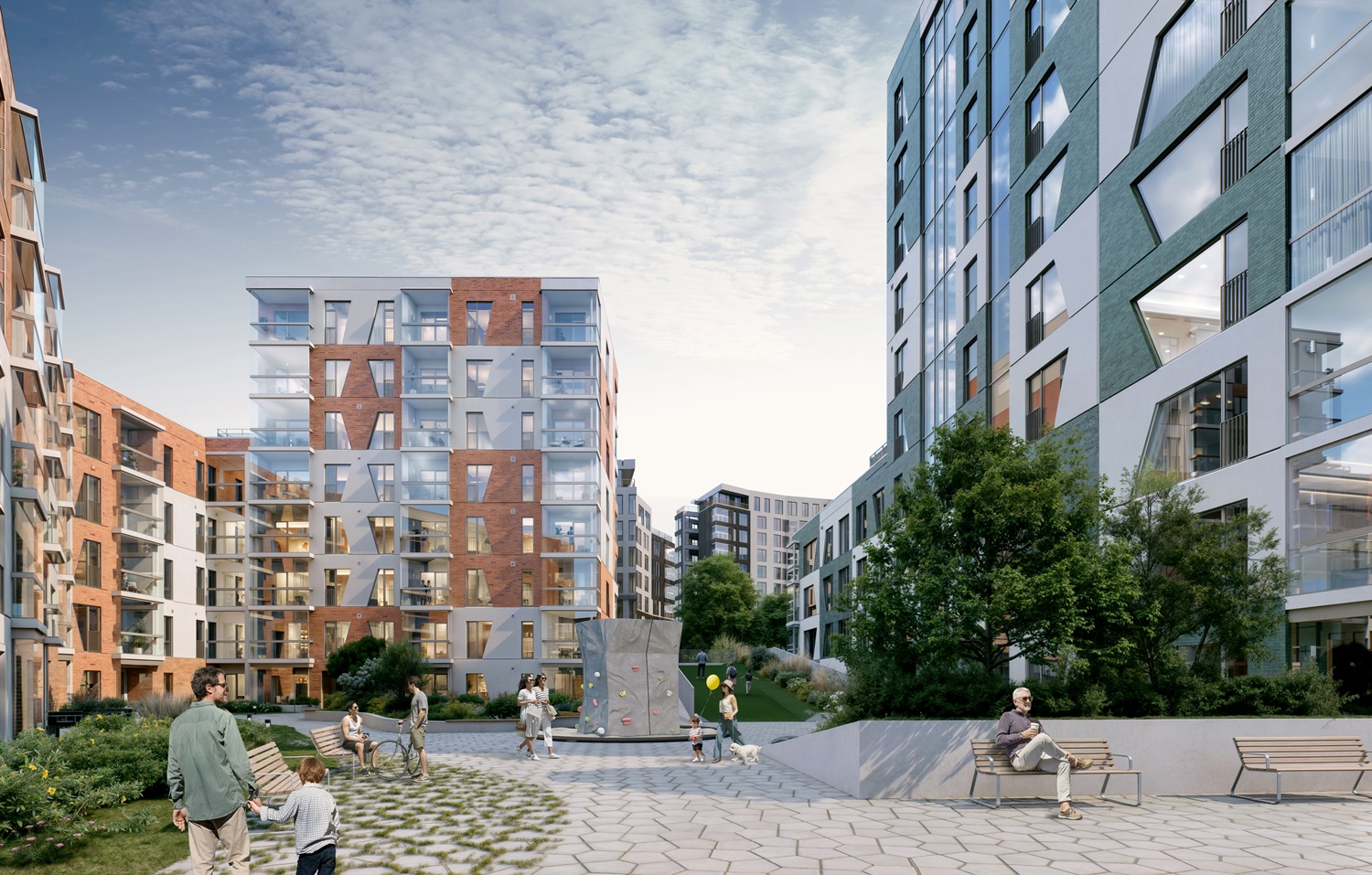
Details that speak for themselves
Every architectural and structural choice in this apartment building stems from the desire to create something more. Each window surround, balcony railing, and façade element has been carefully considered. Nothing here is accidental. Precise workmanship and thoughtfully selected materials are not just aesthetic decisions – they ensure durability, reduced maintenance, and greater comfort for residents. Through its details, the building brings a sense of playfulness and positivity to both the exterior and interior spaces.
Windows that shape identity
One of the building’s most recognisable features is its trapezoid-shaped windows, which give the façade its distinctive character and make the architecture truly one of a kind. But these are not just aesthetic in nature – their unique form enriches the interiors with changing patterns of light and shadow, offering unexpected perspectives. The result is a sense of depth, dynamism, and individuality.
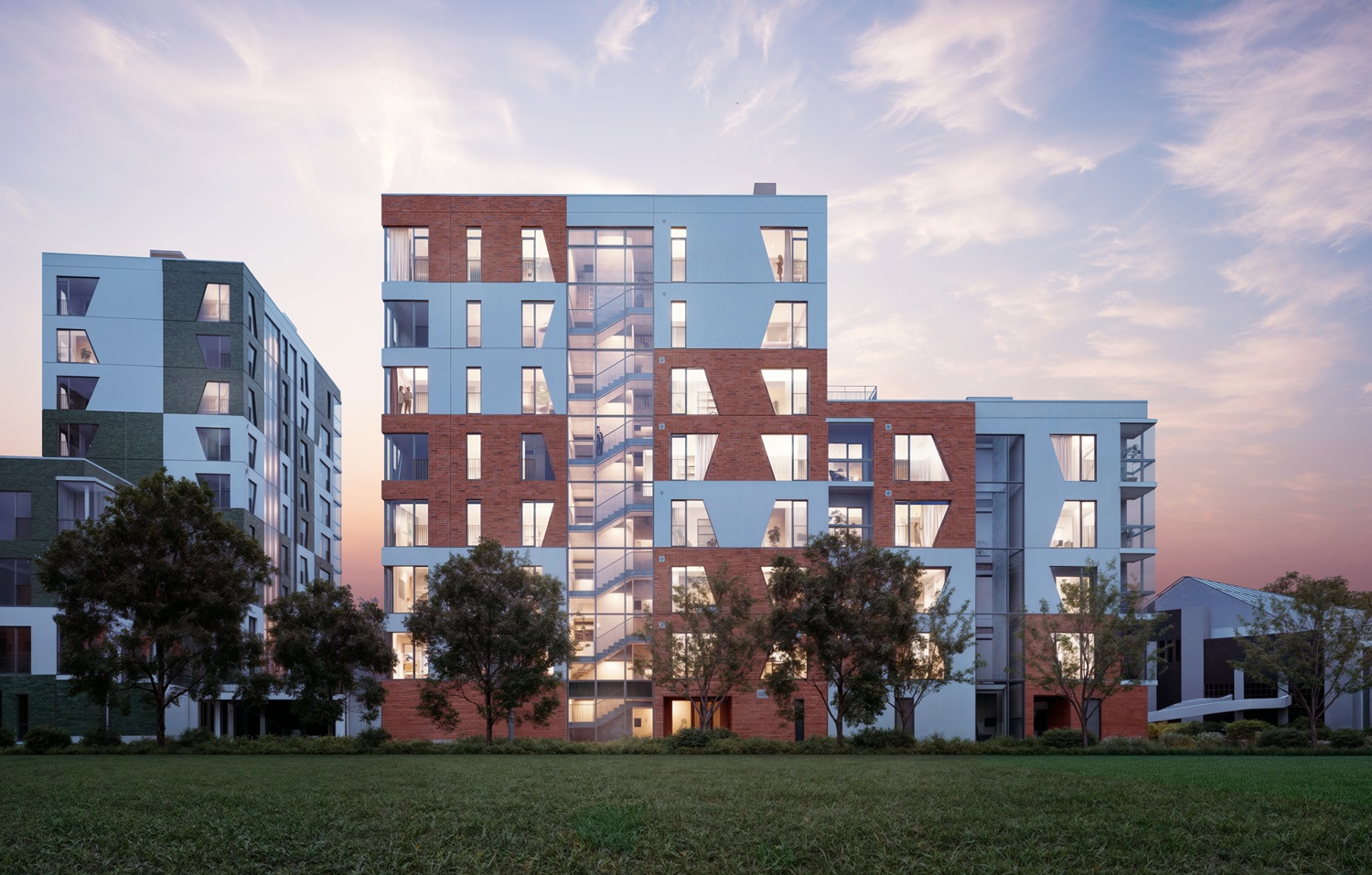
A calm and timeless interior
The playful and energetic exterior of Tiiu 14/1 is balanced by a sense of inner calm. The apartment interiors feature soft, neutral tones with a timeless quality – a perfect backdrop for each resident’s personal style and interior choices. This is a home that can naturally reflect the people who live in it.
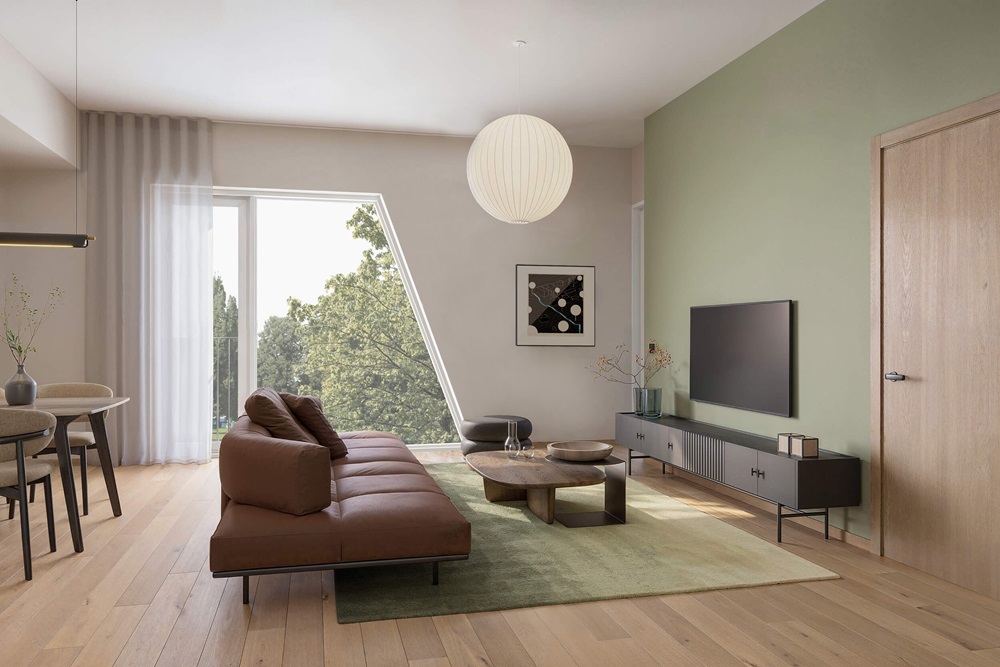
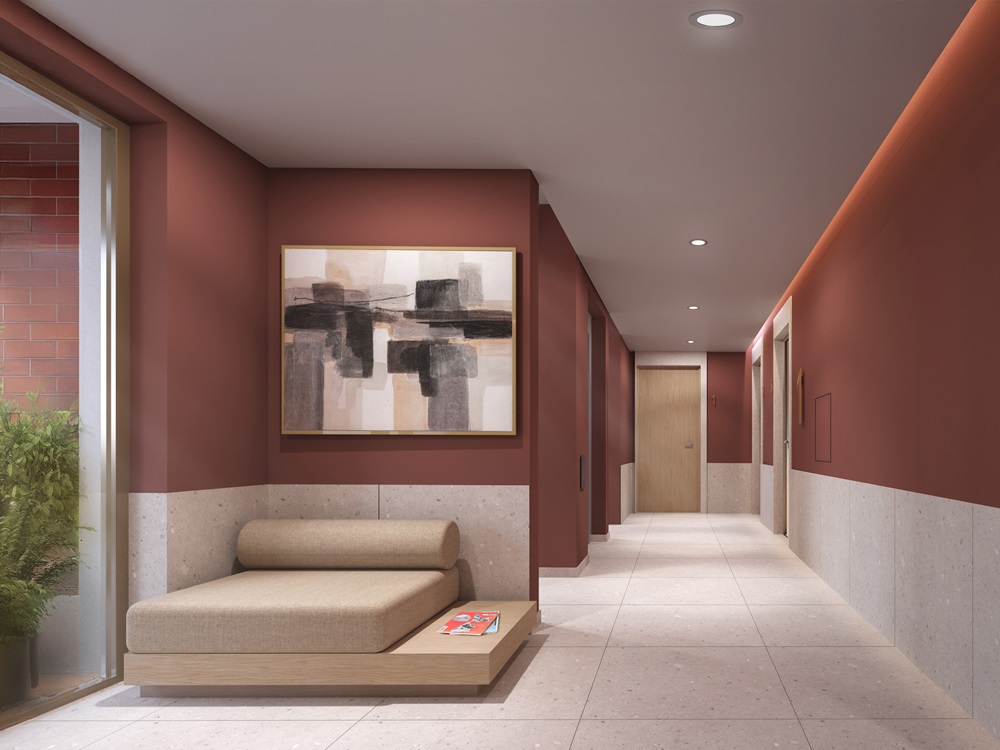
We believe the journey home begins well before you reach your front door. Step-free access, a spacious lobby, and thoughtfully planned auxiliary spaces – such as storage rooms and bike facilities – all contribute to a smooth and comfortable daily experience. Everything is designed to make life flow effortlessly.
A courtyard that brings people together
The landscaped courtyard of Tiiu 14/1 is divided into zones offering something for everyone – from peaceful seating areas to play areas for children. A planned community garden encourages a greener way of living and helps neighbours connect naturally.
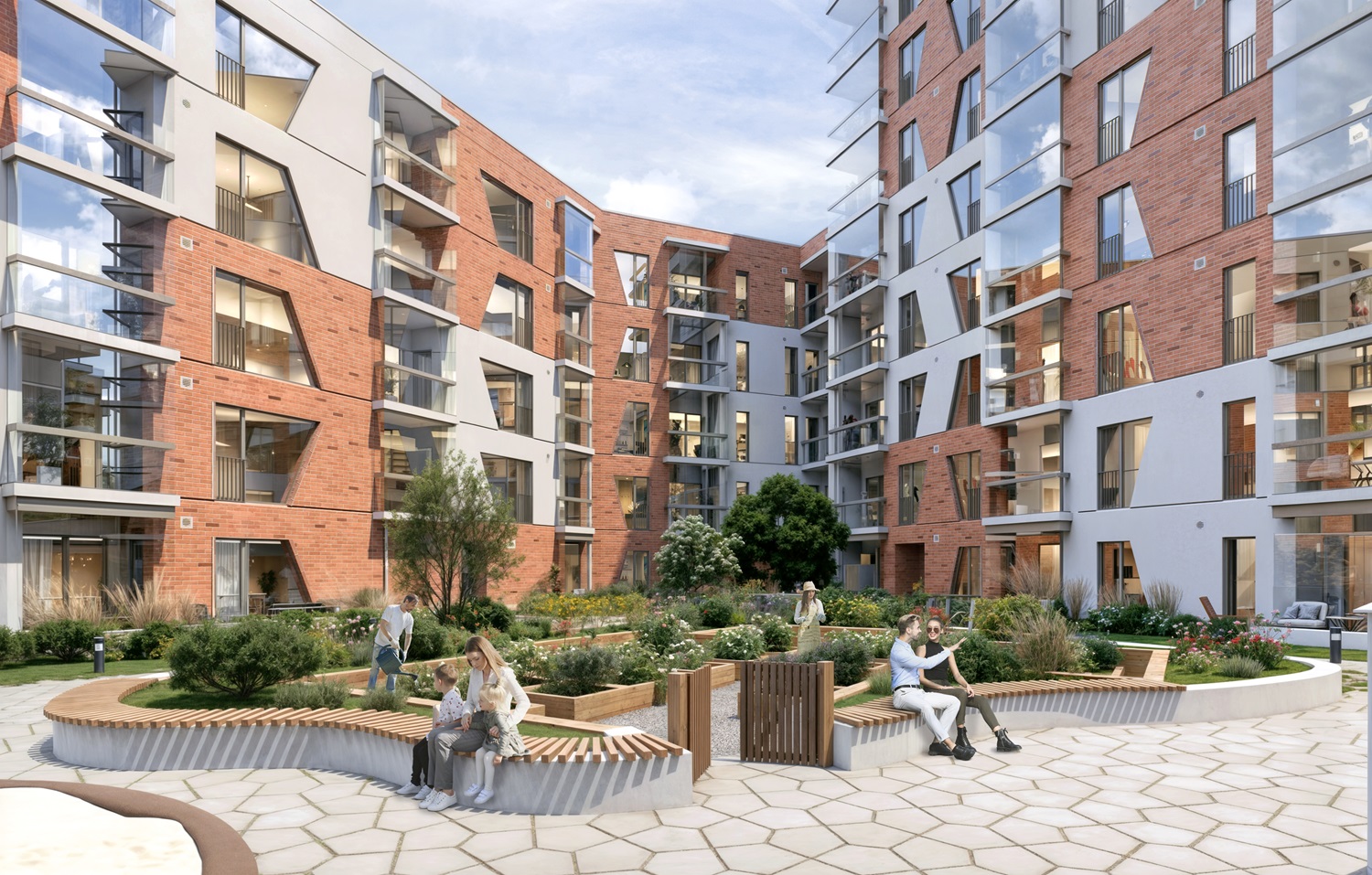
‘Our aim was to create a building that enriches its surroundings – a building that inspires. Urban space doesn’t need to be rigid or monotonous. On the contrary, it should be human, open, and joyful. Tiiu 14/1 invites you to notice the details, embrace small surprises, and feel truly at home’.
– KOKO architects

