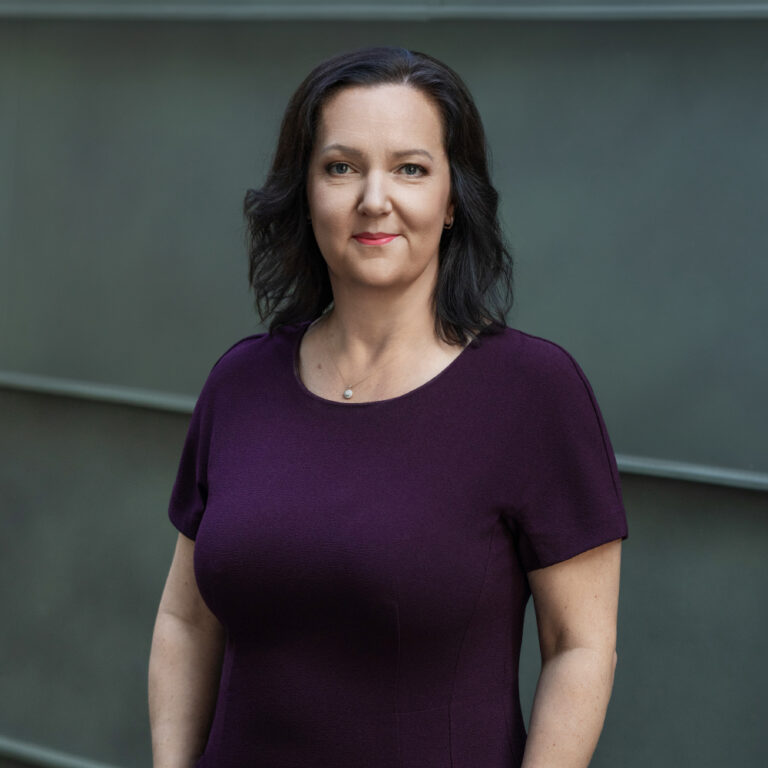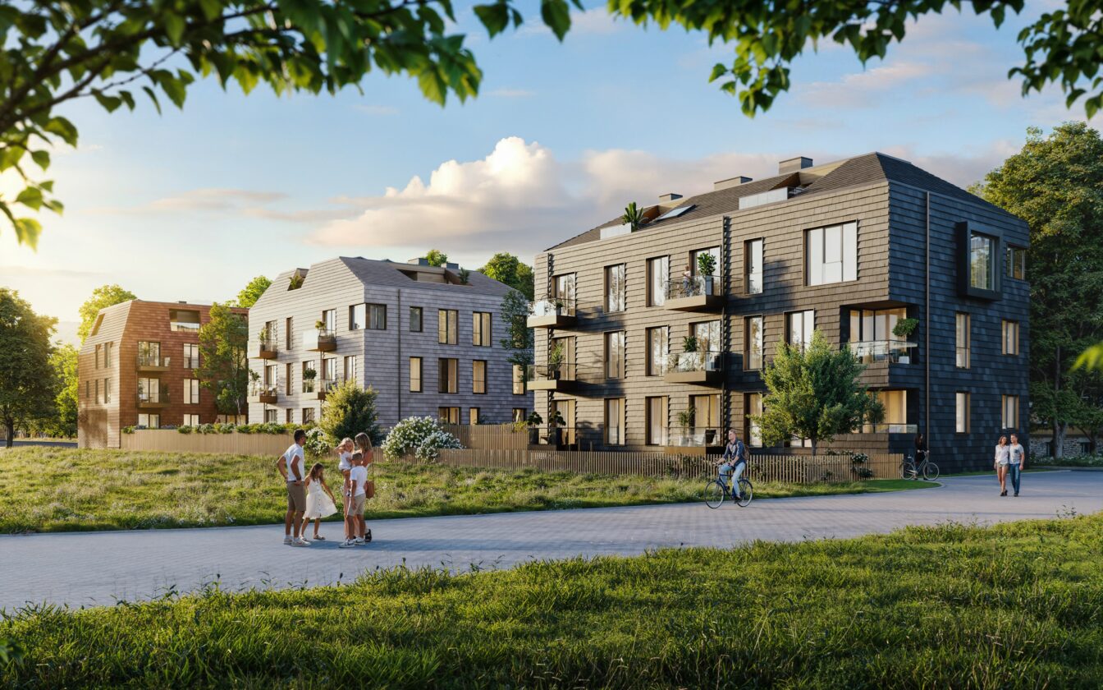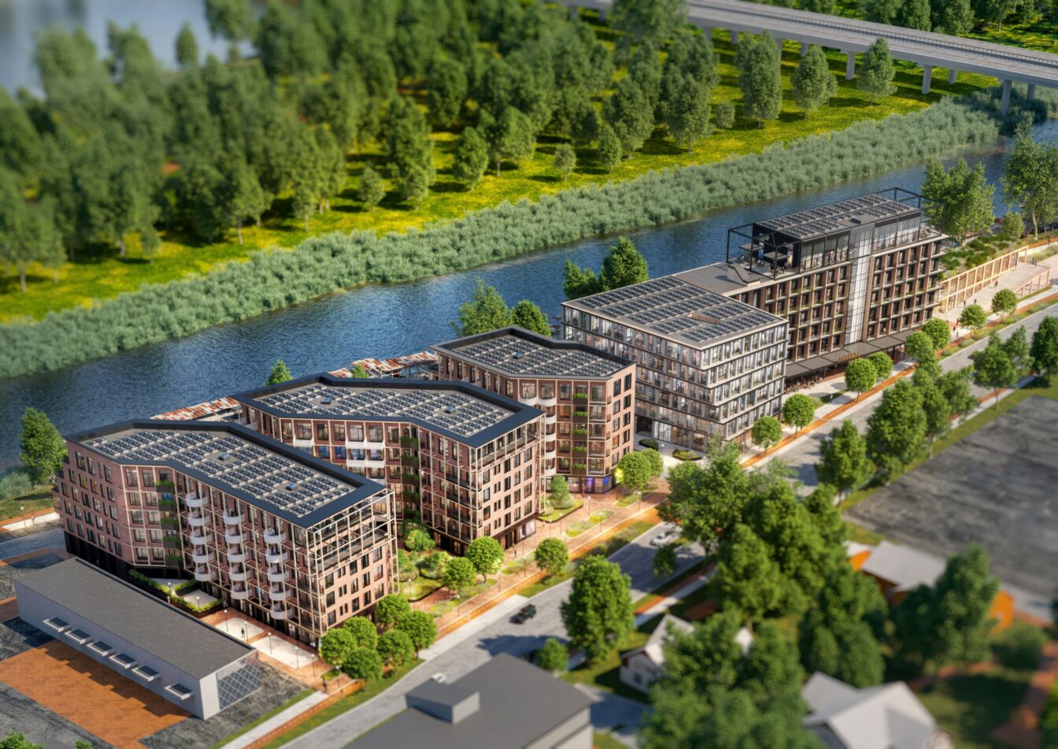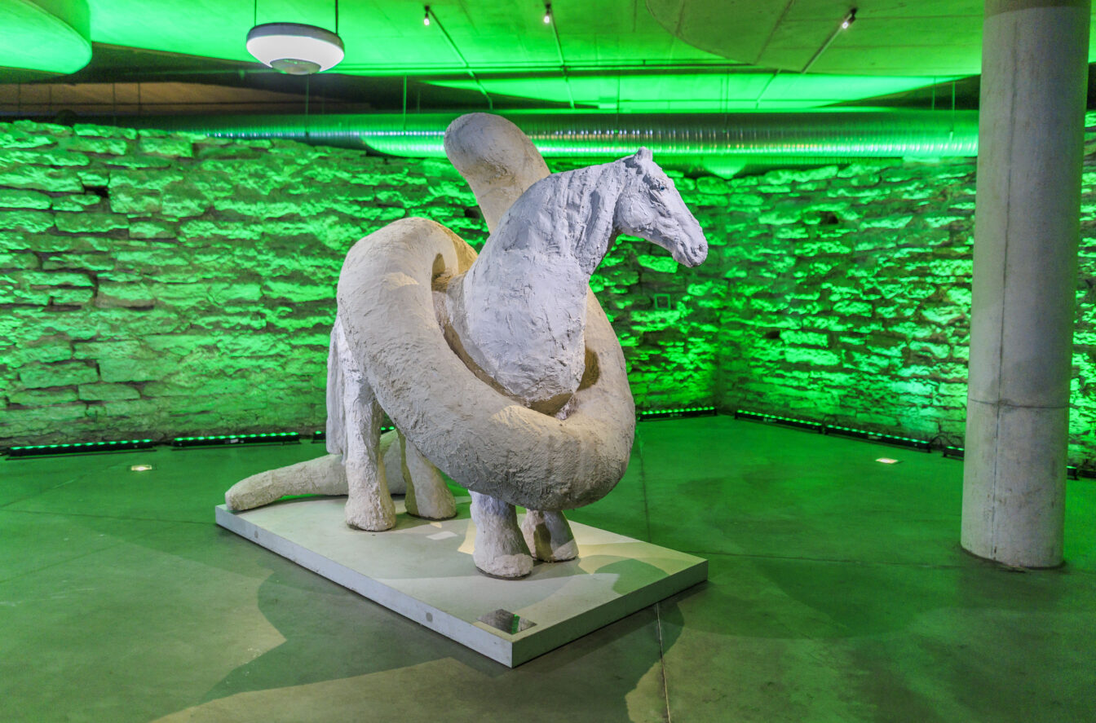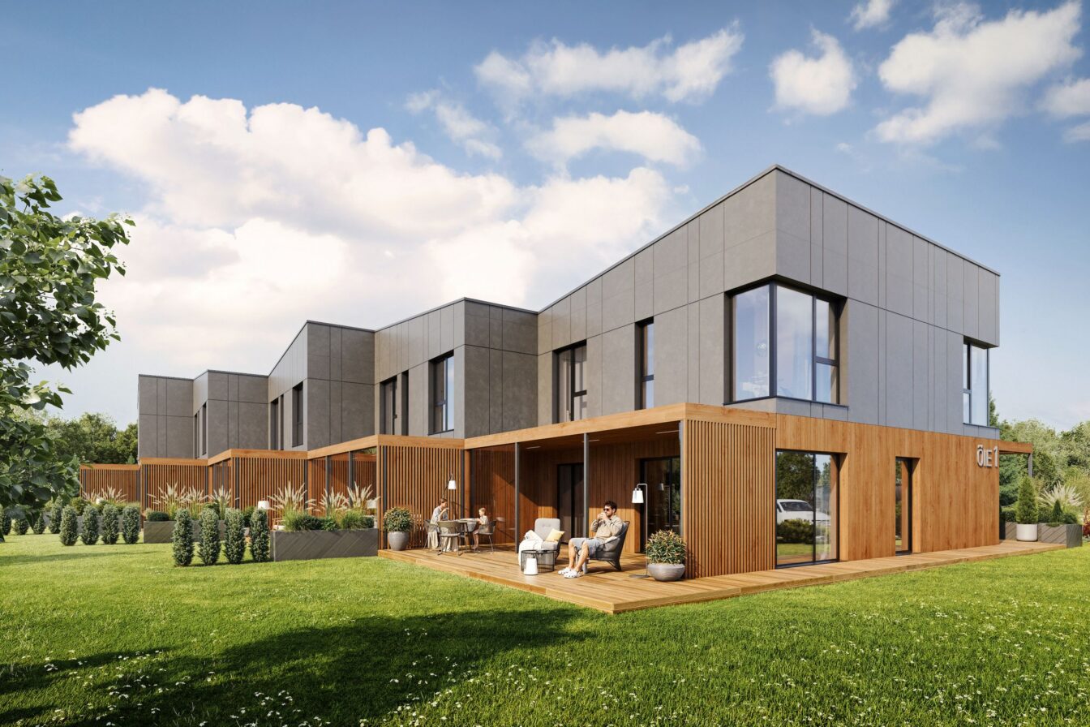Krulli Kvartal AS, the developer of Krull Quarter in North-Tallinn, and Merko Kodud OÜ have established the joint venture Krulli Kodud OÜ. The aim of the venture is to develop residential buildings for the project, the first of which will be completed in 2027.
The collaboration gets off to a start with the construction of three apartment buildings on the Volta Street side of the Krulli development area. Designed by the practice of Hayashi-Grossschmidt Architecture, the buildings will have 23 apartments. Over the next 10 years, Krulli will eventually come to have more than 600 apartments, including the modern living environment surrounding them.
The CEO of Krulli Kvartal, Indrek Hääl, says Merko is a byword for quality in the field of residential development and said he was glad that construction and development in the area is kicking off with Merko. “We would like to marry the historical legacy with future-oriented architecture at the highest level and bring the finest quality of apartments to the market,” said Hääl.
The CEO of Merko Kodud, Indrek Tarto, emphasized that Merko puts great emotional importance on giving historical areas a new modern function and developing a public city space. “A good living environment is more than an apartment building. It means comfortable surroundings that offer value-added and a high-quality urban space. We’re very glad to join forces with the Krulli team, who have an appreciation for similar values in building contemporary living environments,” said Tarto.
Besides developing homes together, Merko was chosen as the construction partner for the first stage of the development. The plan is that AS Merko Ehitus Eesti will, along with the first apartment buildings, also erect the first landmark commercial structures in Krulli and the roads and utilities necessary for their functioning.
At the heart of Krulli, as envisioned by Danish architecture practice Cobe and Estonia’s KOKO Architects, is a former mechanical shop that is now under heritage conservation. It will become the development’s main building and will be called the Greenhouse. It will be a future home for startups, accelerator programmes, exhibition spaces, a food street, and much more.
Also part of the first stage, KOKO will turn another protected historical building, the repair shop, into the newest event space in the North-Tallinn district. There will also be an aparthotel built based on a design by the architecture practice of molumba and a residential and commercial building planned by Pluss Architects will be nestled in the walls, also under heritage conservation.
Application for the first building permits for Krulli has begun. Construction preparations will start this year and the first buildings will be finished in 2027.
Krulli spans 10 hectares and has over 100,000 square metres of above-ground construction space. Over 10 years, close to 20 buildings will be built, of which five are under heritage conservation. Krulli will have a total 600 homes and 3000 jobs, offering a combination of living, working and urban space with a human face.
To see the floorplans for the apartments and indicate your interest, visit krullikodud.ee.

