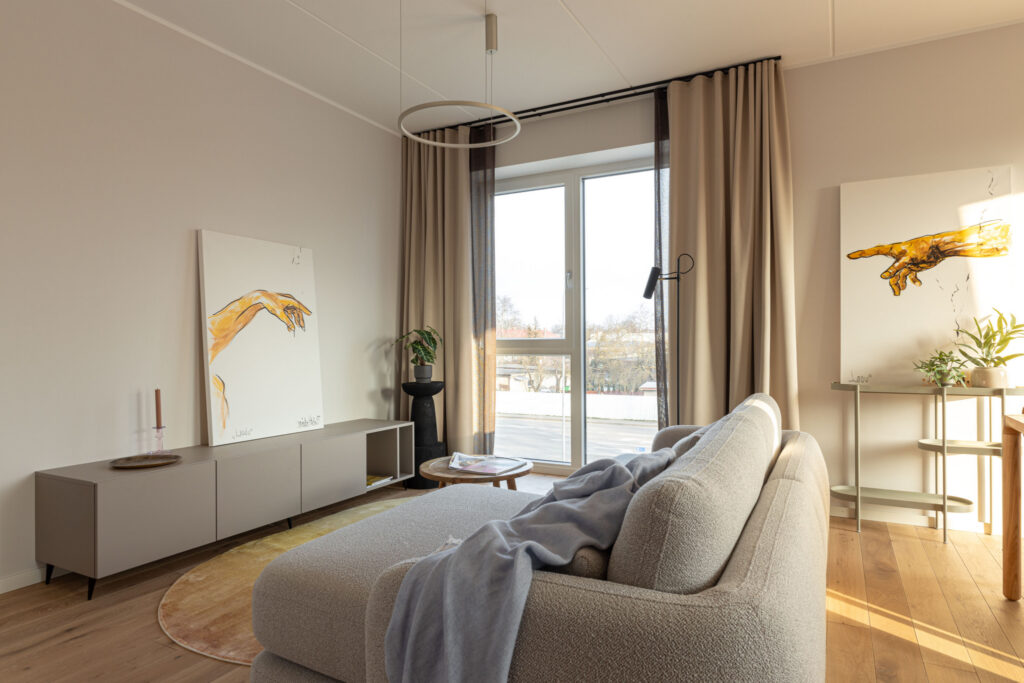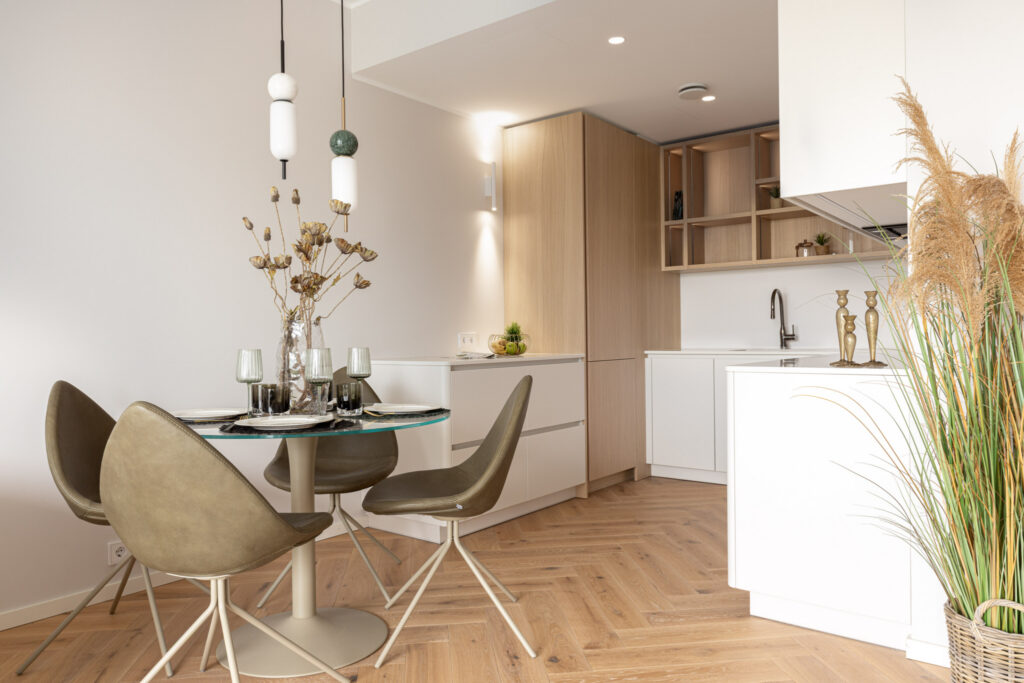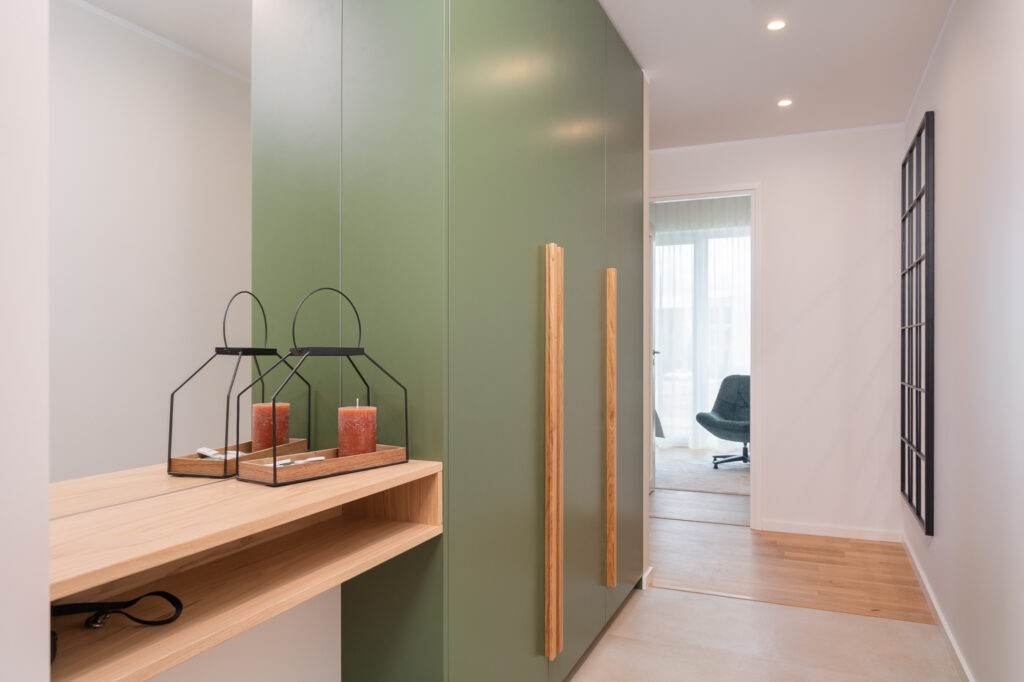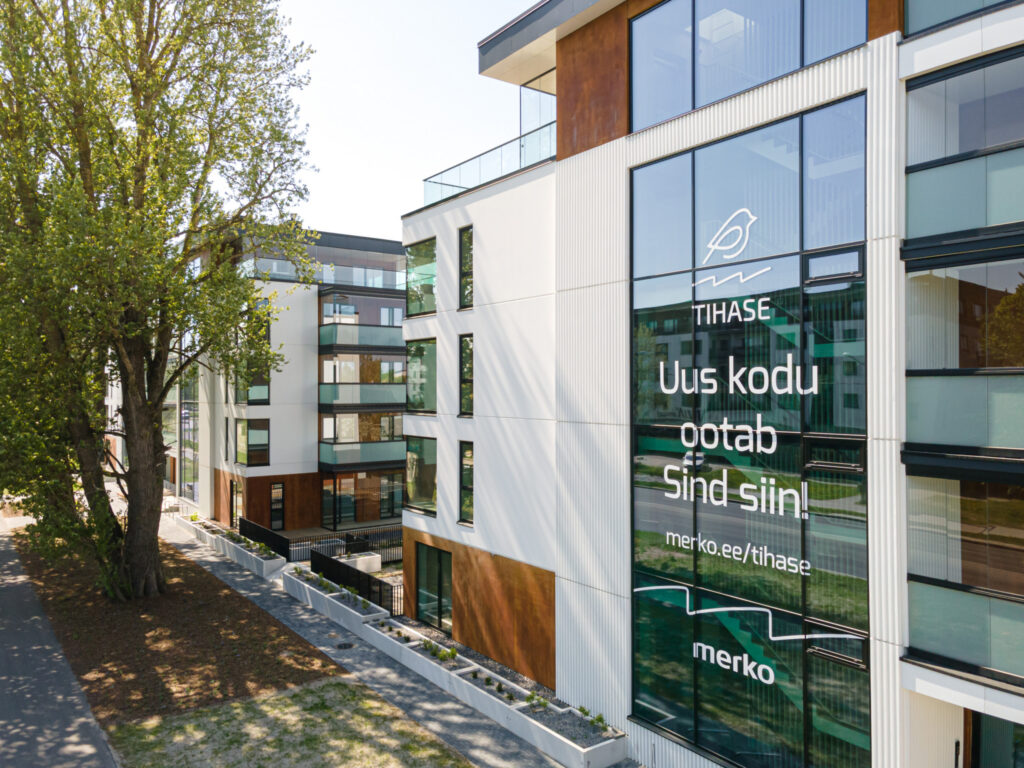Tihase homes sit at the meeting point of lush garden greenery and the lively rhythm of the city. The three-room model apartment at Sõpruse puiestee 26 welcomes you with an urban embrace. Its windows open to three cardinal directions – the morning sun fills the kitchen and dining area, the evening light softens the mood in the bedrooms, and the most glass surfaces face north.
Lighting design and harmony – a hallway where every element is well thought out.
Even the hallway in this model home is bathed in natural light, with spaciousness created by the wardrobe’s bronze-mirrored doors (Schmidt). A custom black-edged rug (Narma), a small bench (Muster) and a stylish coat rack (Stockmann) greet you at the entrance, keeping wet coats out of the wardrobe. A bamboo curtain provides a touch of warmth and a cool vibe to the playful out-of-the-box feng shui display.
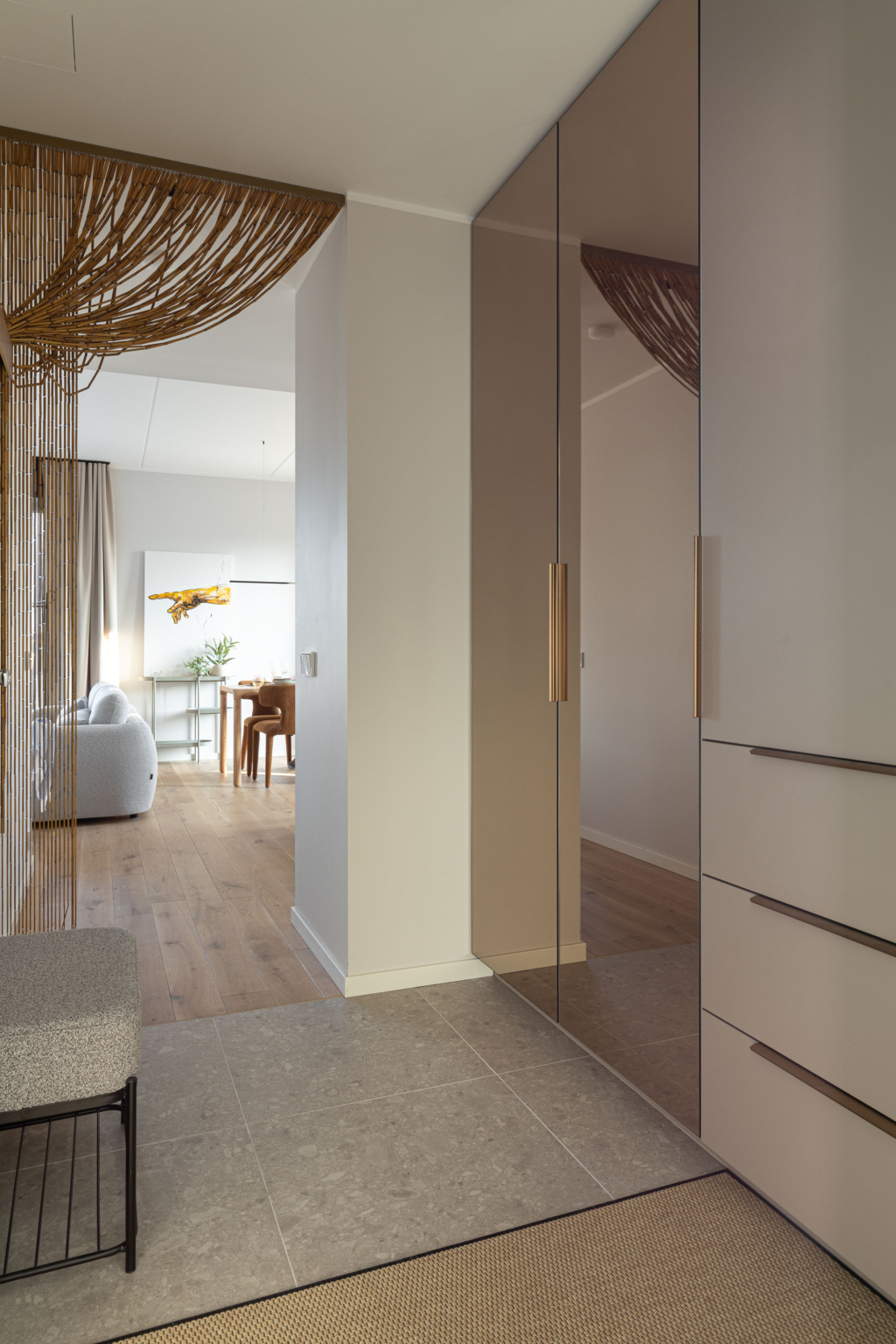
Kitchen
The apartment features an open layout, yet the kitchen enjoys its own space, separated by a practical island (Schmidt) designed for cooking. The island is equipped with a Bora cooktop with an integrated extractor, eliminating the need for ceiling ducts and leaving the ceiling lines clean. Both the island and worktops feature heat-resistant ceppo di gre patterned ceramic surfaces(Cosentino). All kitchenware is neatly organised in drawers, inner drawers, cabinets, and cargo units. A glass display case with built-in lighting on the outer side of the island offers an elegant place to keep glasses within easy reach for guests. A solid wood dining table with rounded edges and velvet-upholstered chairs (Muster) add a touch of zen and friendliness to the space.
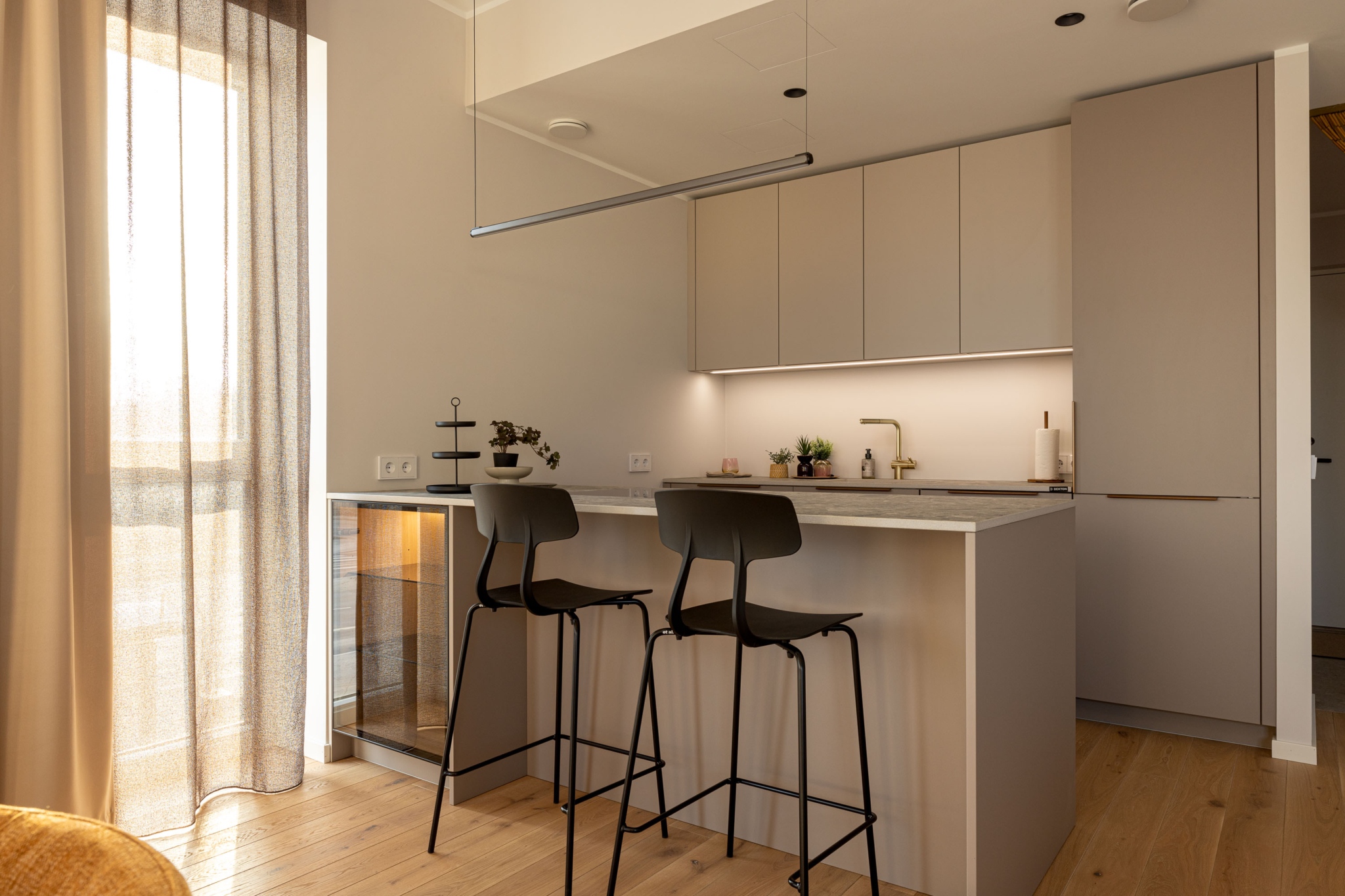
Livingroom
In the living room, a soft, light-grey Oot-Oot sofa invites you to relax, perfectly paired with an ombre rug that fades gracefully from yellow to white – a subtle rebellion against straight lines (Muster). The TV cabinet (Schmidt), matching the kitchen’s greige tone, serves as a refined pedestal for art. Each work of art in the apartment was created by the interior architect herself, inspired by Michelangelo’s ceiling fresco in the Sistine Chapel and designed specifically for this interior.
Ceiling lights (Hektor Light) with sleek linear LED strips are refined graphic elements in their own right, with rings and stripes forming a visual rhythm that carries from one room to the next.
Bedroom
The bedroom delights in warm, natural tones, highlighted by a gentle glimmer of gold on the canvas. Because the bed sits near a doorway, the headboard’s “ears” can be folded inward to create a soft, cocoon-like retreat (Oot-Oot).
A smartly integrated desk within the wardrobe line (Schmidt) serves as a convenient space for makeup or quick laptop work, with built-in lighting above the shelf and inside the cabinets.
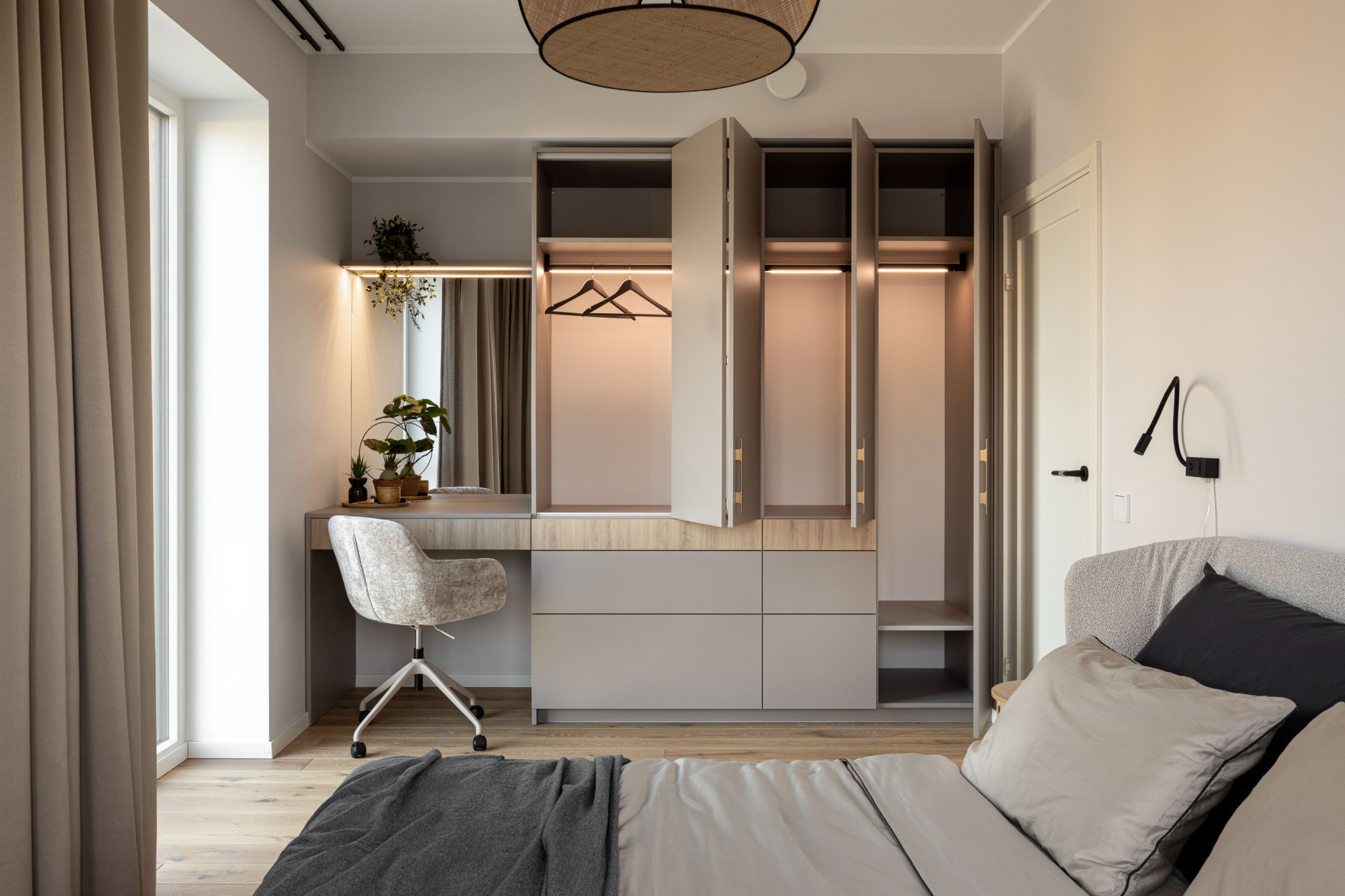
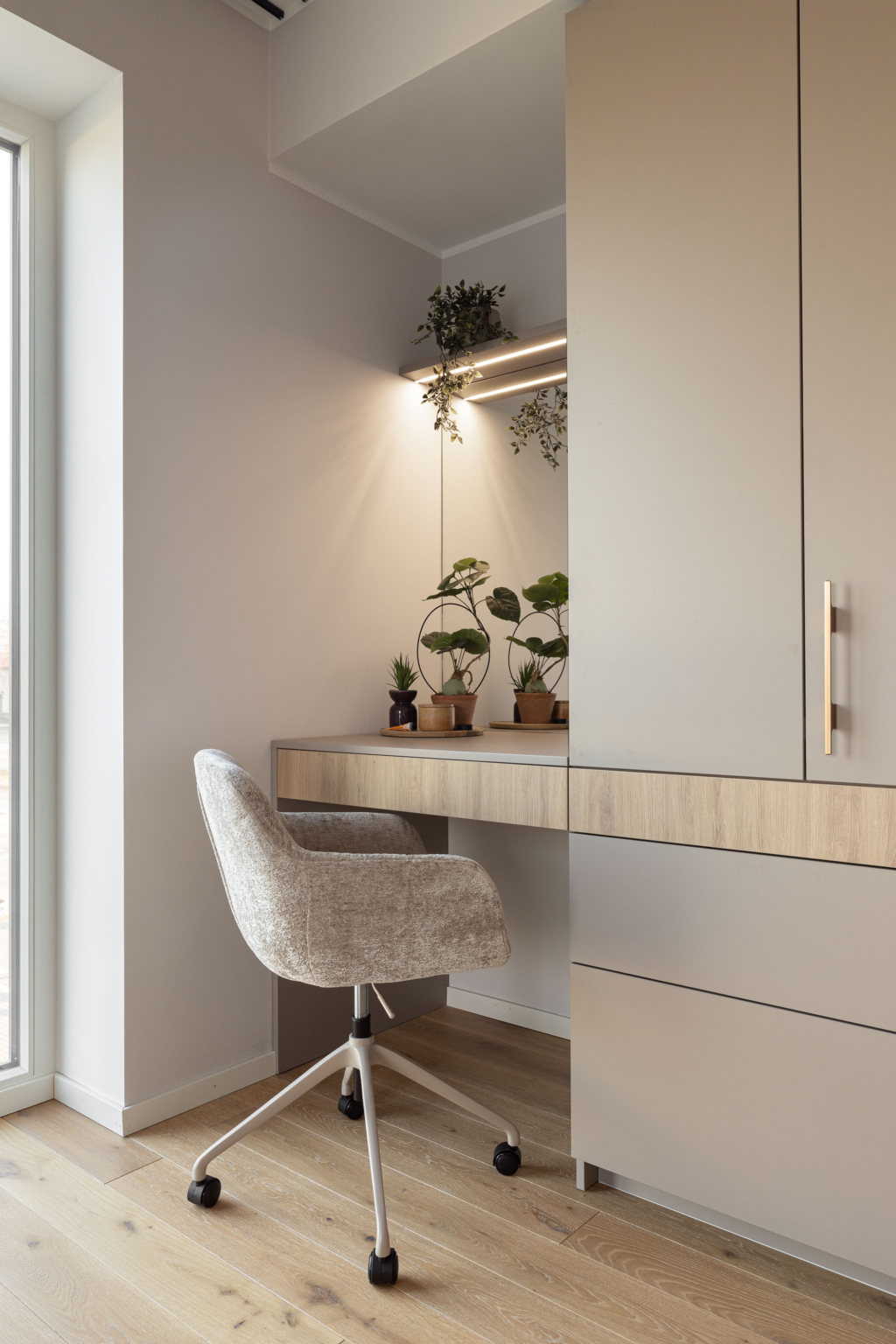
Extra room
The additional room has been left purposefully ‘open’ for the future resident’s imagination – ready to become a nursery, study, or hobby room. Still, all essentials are in place: a ceiling light, wardrobe, desk nook, and window coverings.
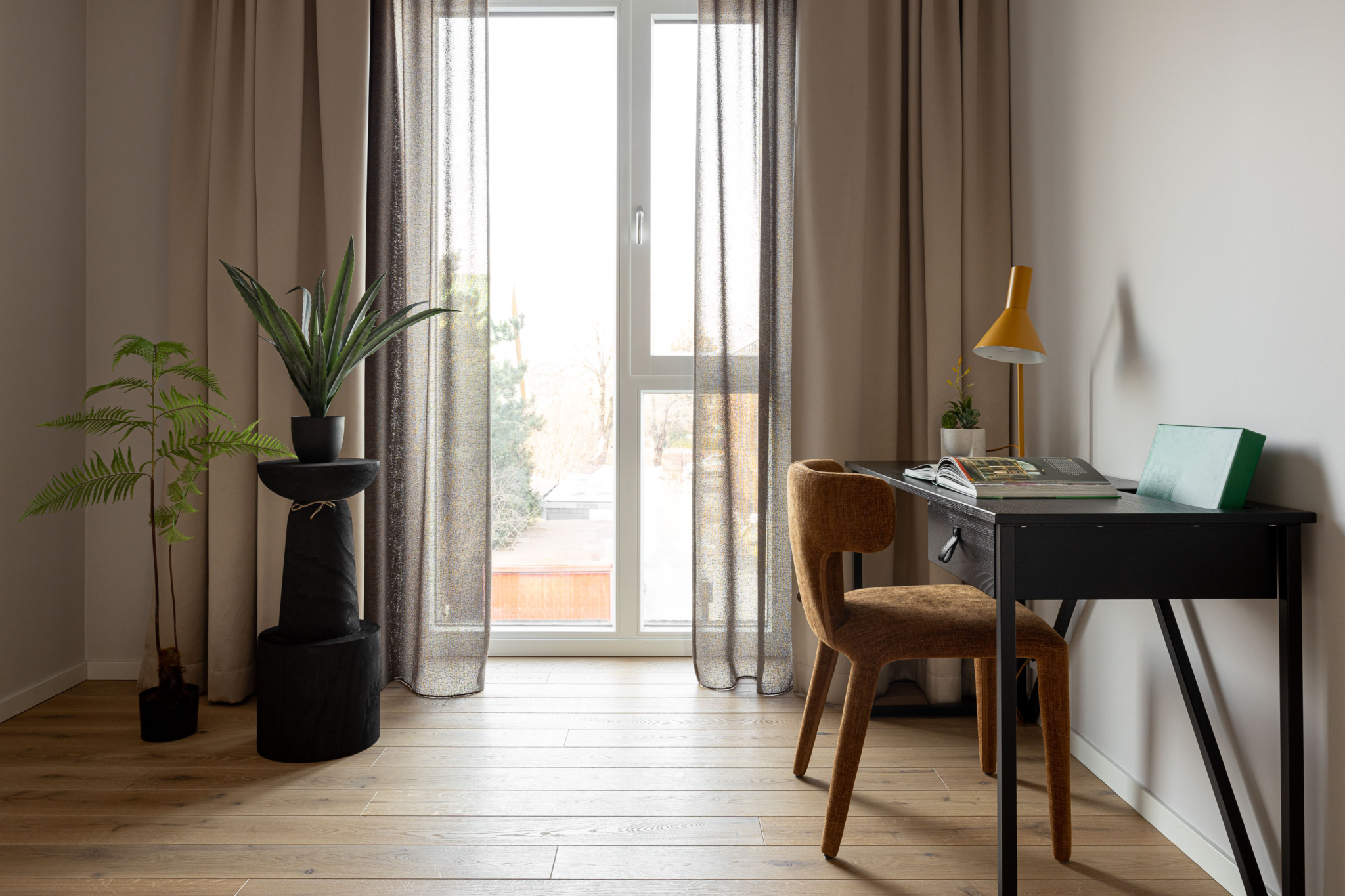
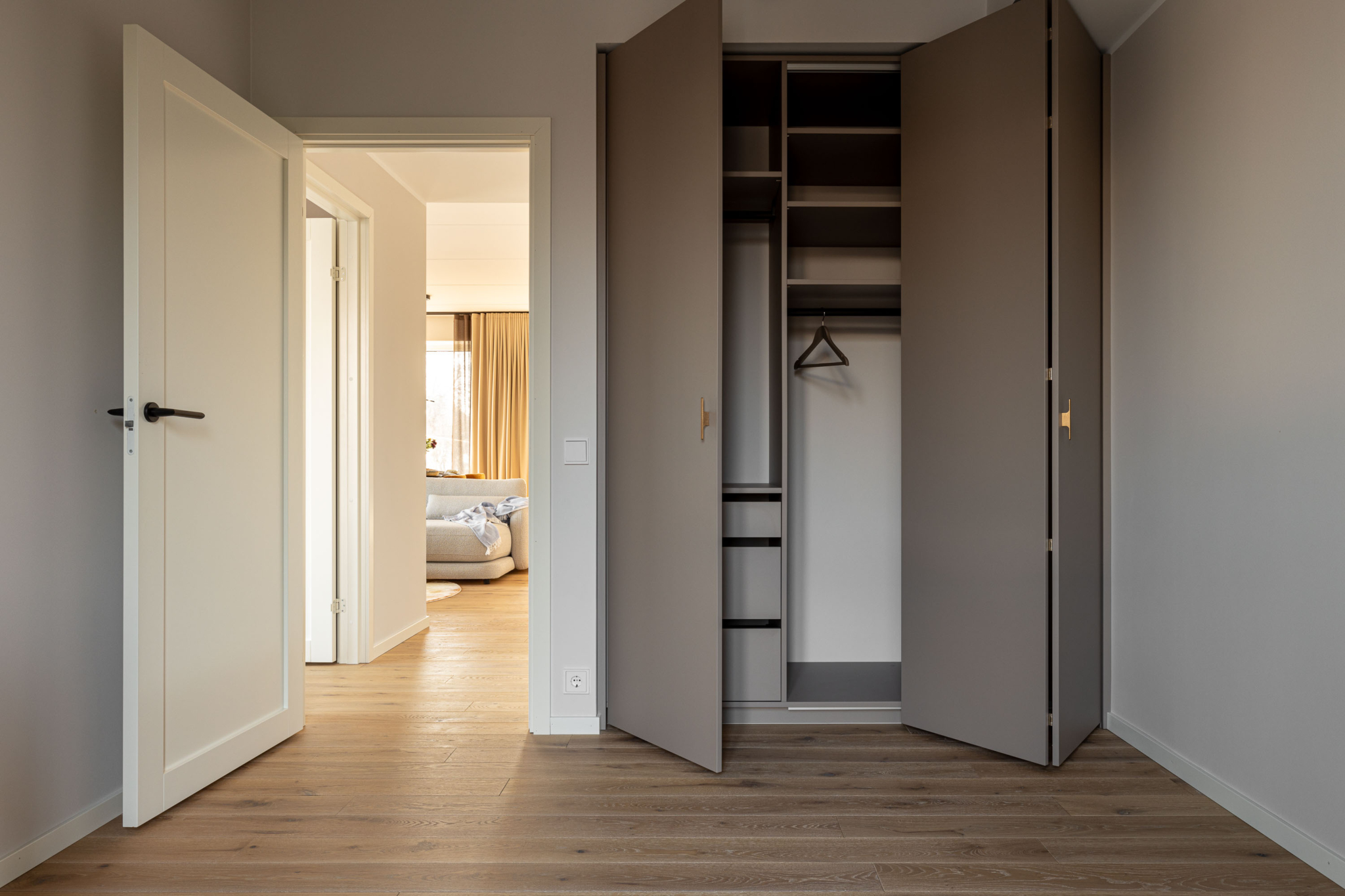
Bathroom
Finally, the bathroom showcases stylish black Scandi-style fixtures (Hansgrohe), a lighted mirror and vanity (Duravit), and a curated selection of hooks and small accessories. The washer-dryer niche is hidden behind a dark fabric curtain (Siidistuudio), which also doubles as the window treatment.
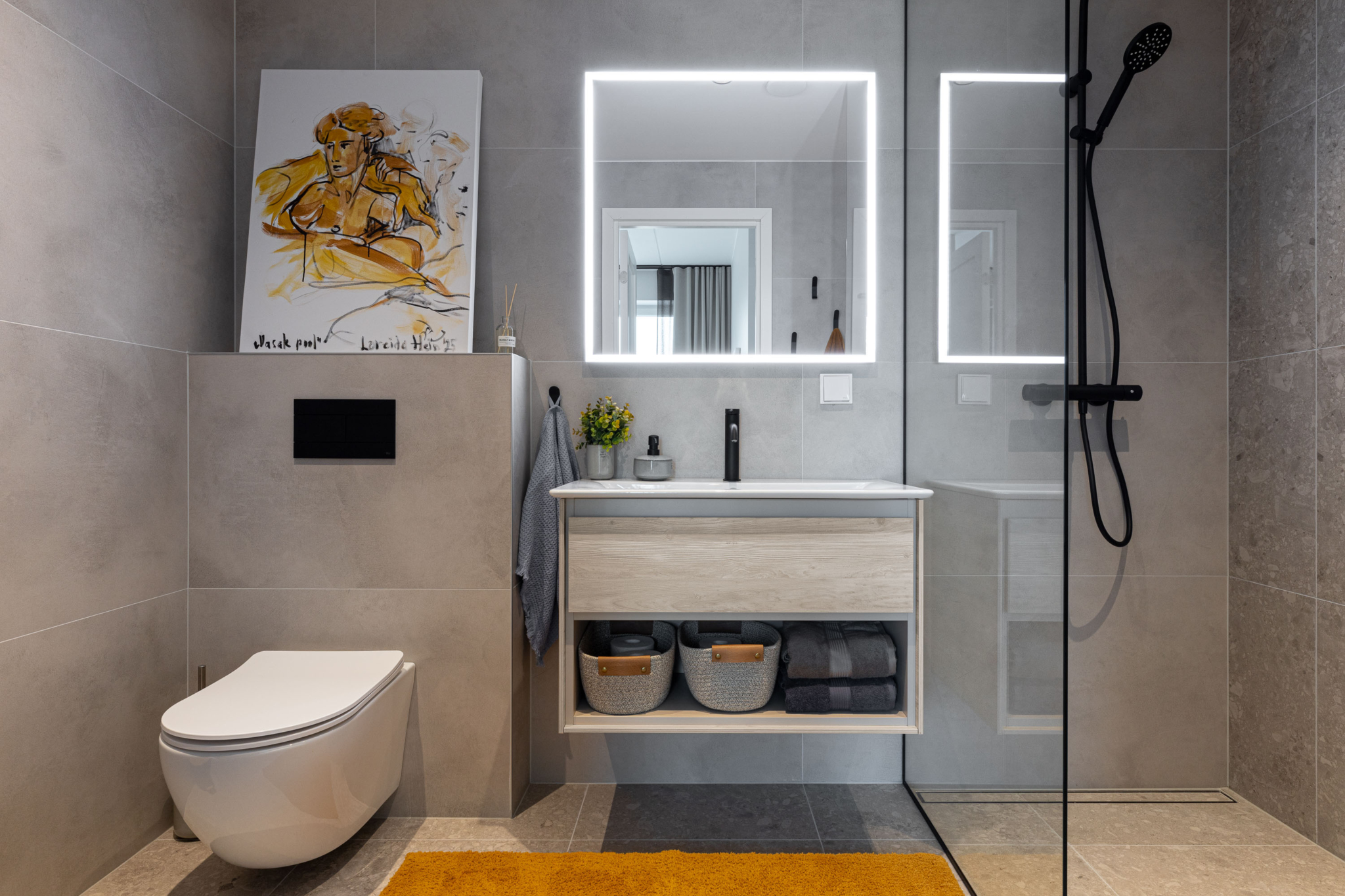
Just like the curtains play with colour and texture contrasts, the entire design of the apartment is built around a gentle intrigue – blending luxury with simplicity, intensity with calm, soft with sharp. Come and experience it yourself.


