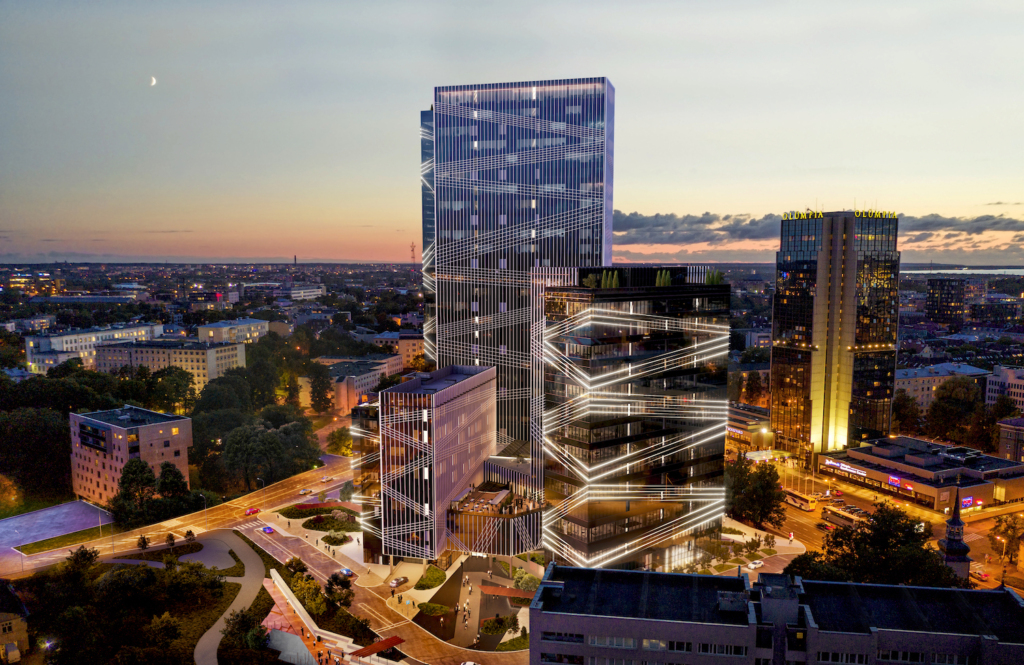Kapitel and Merko signed a contract to start the construction of the Liivalaia Quarter
Kapitel and Merko signed a contract for the underground construction works (including the external pipelines) of the Liivalaia business and residential quarter. Project developer Kapitel plans to complete the quarter with a rental space of 36,000 sq m in mid-2024. The quarter consists of three connected buildings, including Estonia’s tallest office building.
Kapitel’s total investment in the development of the quarter rising at the intersection of Liivalaia and Juhkentali streets in the centre of Tallinn is approximately 100 million euros. The quarter, with a total gross area of 77,000 sq m and a rental area of 36,000 sq m, consists of three buildings and a carpark. A nine-storey building with 3,000 sq m of rental apartments will be completed in January 2024, a 15-storey commercial building with a rental area of 9,000 sq m in May 2024 and a 28-storey commercial building with a rental area of 19,000 sq m in August 2024.
“A building permit was issued for the Liivalaia project in mid-January, and now we can start construction. We have signed a contract with Merko Ehitus Eesti for underground construction works. The value of the contract is approximately 14 million euros and the duration of the works is 19 months. We will continue to design and develop the final technical solutions and complement the project team. We plan to continue the construction without a break so that the entire quarter will be completed in the middle of 2024,” said Taavi Ojala, CEO of Kapitel.
“The construction at Liivalaia, with the need to work in a busy city centre, will be one of Estonia’s largest and most demanding projects of all times. The technical solutions for the buildings are highly innovative; for example, energy piles are used to cover part of the cooling and heating needs, the complex is served by 18 elevators, some of which are high-speed elevators, and modern technical systems ensure a first-class indoor climate. As an important addition to the public urban space, there will be a park and greenery covering an area of nearly one and a half football fields,” said Marek Hergauk, Director of the General Construction Division at Merko Ehitus Eesti.
“We are building the highest quality working environment in Estonia, which is especially important in the context of changed health requirements. The office premises have a first-class indoor climate, the net height of the floors is at least three metres, and raised floors in the rental premises provide the flexibility to change the floor layout and location of workplaces,” Ojala added. In addition to fine class A office space and rental apartments, the quarter will include 5,000 sq m of various catering and service areas, including a lunch restaurant, café and restaurant, and a 25-metre swimming pool, sports club and mini-spa, beauty and health services for the people who work in the quarter, as well as various rooms for conferences, meetings and events.
The two-storey underground car park and the above-ground parking garage will have a total of 470 parking spaces and a car wash. There will also be Estonia’s largest indoor bicycle park and wash, as well as changing and shower rooms. “Unfortunately, we did not get permission from the city to build as many parking spaces as we wanted, which was almost twice as many as we were allowed for the project. We don’t share the city’s optimism that people will largely replace car transport with public transport and bicycles in the coming years. Therefore, we have acquired two undeveloped properties next to our project, where we can build additional parking spaces for the employees and guests of the companies that will move to the quarter. We also plan to establish childcare to simplify the daily logistics for people working in the quarter,” Ojala added.
The Liivalaia Quarter is a dignified addition to Tallinn’s cityscape. The near-zero energy buildings are designed according to the high level of the international BREEAM standard Excellent. The architect of the quarter is Martin Aunin and the interior architect is Arhitekt11, winners of the international competition with invited participants. In front of the buildings, Kapitel will establish a grand square and build two new access roads to Imanta and Võlvi streets, a green area and a public park next to Veski Street, through which passes the cycle and pedestrian track that follows the course of the historical Härjapea River.
