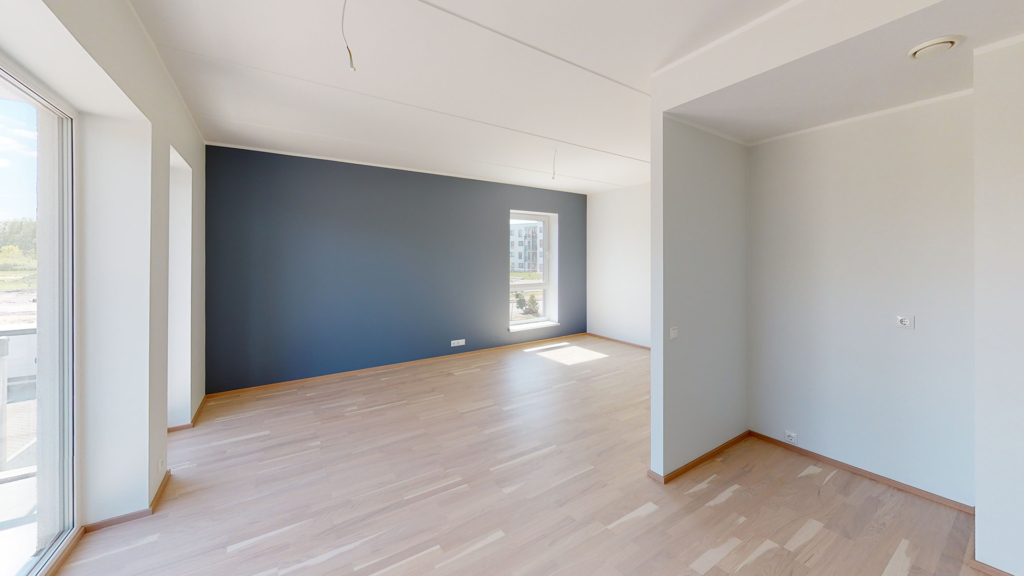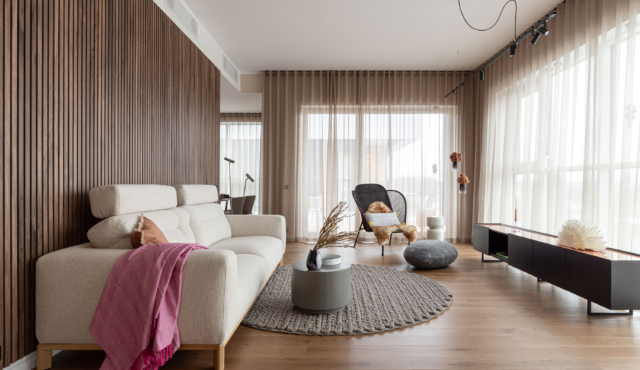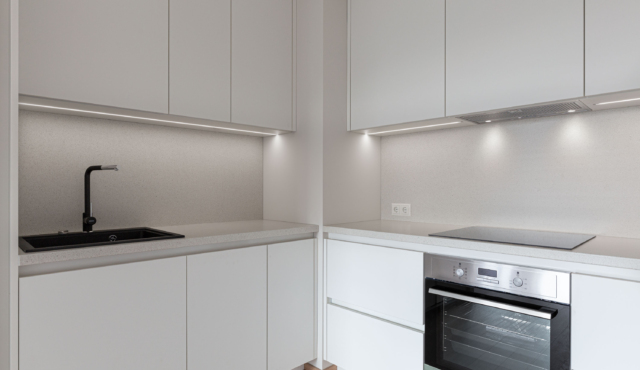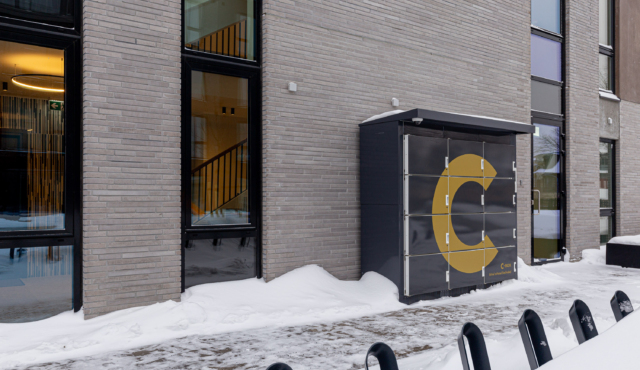What to pay attention to when inspecting a new apartment?

On inspection day, people often have questions about what they should check in a new apartment and how.
Most contracts state that the quality of the works must comply with RYL Class 2. This is the standard commonly used for the construction of residential, commercial and office buildings. In short, RYL Class 2 means that surfaces must be free from visible defects when viewed in normal light and perpendicularly from a distance of 1.5 metres. This requirement applies to parquet, painted surfaces and tiles. Before inspecting a new apartment, it is certainly worth testing the effect of the viewing distance in an existing home – for example, if you look at the wall from a distance of 20 cm, dents and unevenness will be much more visible than if you examine it from a distance of 1.5 metres. The same effect can emerge with lighting – a wall that looks perfectly smooth in normal light can appear bumpy or patchy in the longitudinal or cross-lighting from a wall lamp. A defect in parquet flooring is considered unacceptable if it is visible in normal light – an individual defect must be indistinguishable in daylight and artificial light when the surface is viewed perpendicularly from a distance of 1.5 metres.
What you should check in a new apartment (checklist)
- Tiles
- Tiles form a flat surface (no lippage).
- The joints are filled and cleaned.
- The tiles have no visible defects, scratches or cracks.
- Tiled floors are sloped in accordance with the design documentation (we recommend running water on the floor to check this). Floors around emergency drains need not be sloped, but it is important to check that the emergency drain is not higher than the surrounding the floor.
- Parquet
- The parquet forms a flat surface.
- The skirting boards are correctly fixed.
- There are no visual defects in the skirting or parquet.
- Painted surfaces
- There are no finishing defects – the coating is even, there are no splashes, visible transitions, spot repairs, etc.
- The panel joints are straight.
- The window sills are correctly finished.
- The surfaces around lighting, sockets and switches are correctly finished.
- The walls in the kitchen and wardrobe areas are square (uneven walls interfere with furniture installation).
- Doors and windows
- The doors and windows have no finishing defects.
- The doors and windows open and close effortlessly. Be sure to check the ventilation position of the windows.
- The locks are working correctly.
- Door handles are not loose.
- Mouldings and window sills are correctly installed and the surrounding surfaces correctly finished.
- Electrical and low-voltage installation
- The fuses in the fuse box are marked and a diagram is provided in the box.
- All sockets have electricity.
- All switches are working correctly.
- The sockets and switches are straight and fixed securely to the wall.
- Heating and ventilation
- A heating circuit diagram is provided in the manifold cabinet and the circuits are correctly marked.
- The thermostats are working correctly.
- Ventilation works correctly. Be sure to test the different speeds of the ventilation unit.
- The ventilation unit filters are visually clean.
- Water and sanitation
- The taps and toilet work correctly.
- The drains are clean.
- Water meter readings are readable. Be sure to check the locations of the main valves for the hot and cold water.
Tolerances under RYL Class 2
- For painted surfaces, a tolerance of +/- 4 mm is allowed when measured with a 2-metre level.
- For tiled surfaces, the maximum permissible variation in levelness is +/- 3 mm when measured with a 2-metre level (if the tile side length is ≥ 400 mm, the tolerance is +/- 2 mm).
- For parquet flooring, the maximum permissible variation in levelness is +/- 3 mm when measured with a 2 metre level.
- Parquet floors may have vertical displacement or gaps of up to 0.2 mm. Larger tolerances are allowed for solid wood flooring.



