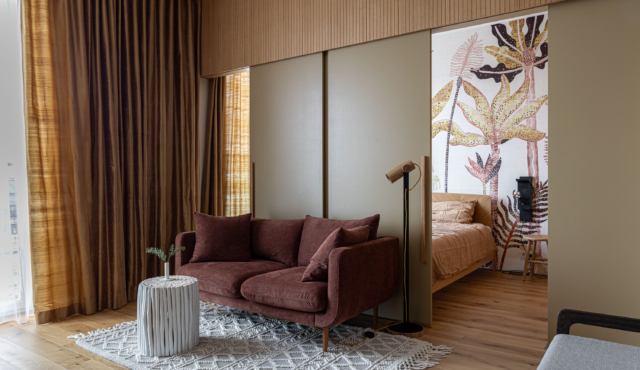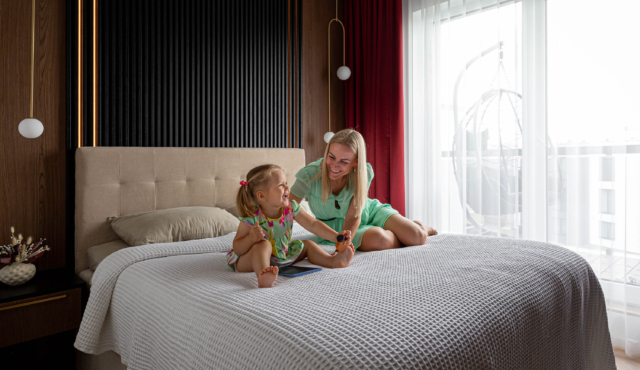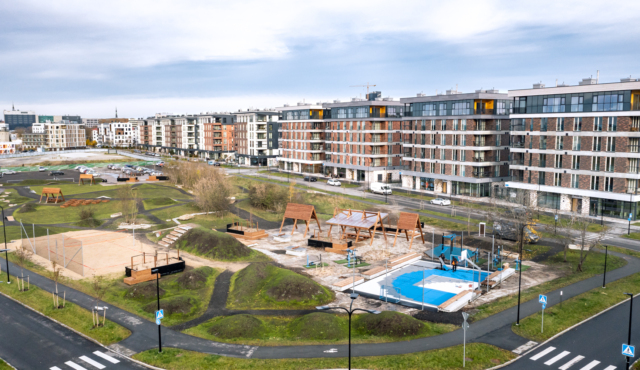A new vibrant exhibition apartment in Uus-Veerenni
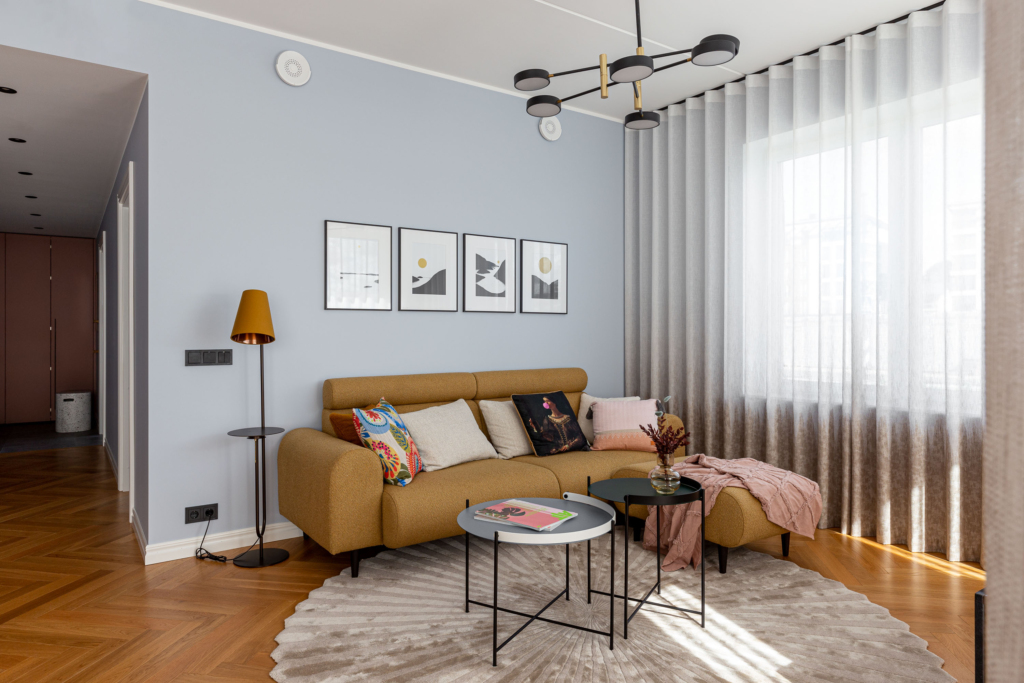
When I started furnishing the exhibition apartment in the soon-to-be-built Tiiu 12/1 residential building in Uus-Veerenni, the finishings had already been selected. The classic herringbone parquet, stylish white panel doors, high moulding profiles and the grainy grey hallway floor were choices with character, but also gave the opportunity to build more excitement. Instead of the light-coloured walls of the initial design, the first surprise was baby-blue walls, at which many who saw the apartment before the furnishings were brought in raised an eyebrow. But colours are boldly returning to interiors, and the blue walls are announcing the trend.
The shade is quite close to the Akzo Nobel 2022 Colour of the Year, although a little softer than their Bright Skies. The paint (Eico, sold by Safran) is an exceptional product in itself – fully matte, fully eco-friendly, and fully washable. It is produced in Iceland, where geothermal energy roars under the earth’s crust. A binder is obtained by boiling rhubarb leaves, which are otherwise unfit for food (even pigs won’t eat them!). The product is transported to the mainland by cargo ships importing goods to Iceland, which would otherwise return empty.
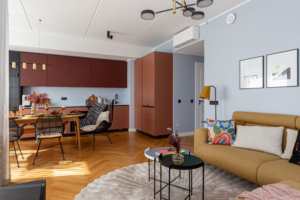
Model apartment at 12/1 Tiiu Street in the Uus-Veerenni quarter. Photograph: Märt Lillesiim
The next colourful additions to the apartment were the kitchen and wardrobes. The light blue background creates an intriguing, yet calm combination with the reddish-toned kitchen furniture. The feminine lipstick and blush shades impress as deeply natural, like coloured mineral soils against a summer sky. The washable wall paint made it possible to go without a background wall in the kitchen and connects the cooking area and the living room. Black details always add a subtle elegance and highlight the other shades. The kitchen manufacturer (Schmidt) also produced floating drawers for the hallway and bedroom in a matching colour, making the entire apartment design conceptually coherent.
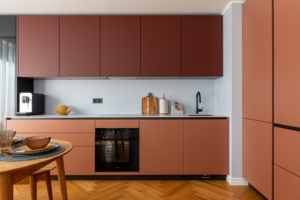
Model apartment at 12/1 Tiiu Street in the Uus-Veerenni quarter. Photograph: Märt Lillesiim
The rest of the furniture in the kitchen is made of solid oiled oak – a surface so attractive that you want to put your cheek against it. As a special order, the dimensions of the table were adjusted and bench seating in the same style was added. The unbacked bench allows easier access to kitchen drawers and is a good alternative to chairs. The chairs (Takara Nord) can also be used outdoors, as it is a ground-floor apartment and furniture is not likely to be kept on the terrace all year round.
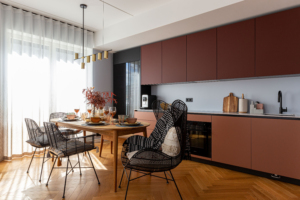
Model apartment at 12/1 Tiiu Street in the Uus-Veerenni quarter. Photograph: Märt Lillesiim
When ordering solid wood furniture, I got into the swing and asked the provider to develop a chest of drawers on wheels for the child’s room, based on the details of some existing models. The chest of drawers can be used as a seat – a good solution if you need to sit and help your child with homework, for example. The table in the child’s room, which has many useful additions in the form of narrow drawers and racks, was chosen from among ready-made products from the same manufacturer (Oriens).
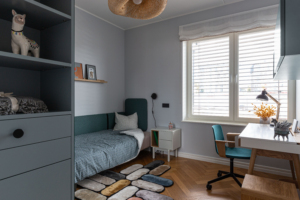
Model apartment at 12/1 Tiiu Street in the Uus-Veerenni quarter. Photograph: Märt Lillesiim
Special solutions were also used for the upholstered furniture. A retro sofa was designed with a high back and rounded armrests, providing comfort for both sitting and reclining. The bedroom involved an experiment with a more understated than usual bed frame and a short headboard. A simple bed was ordered for the child’s room. The wall panel has a handy rubber band for holding a magazine or diary (made by RaSun).
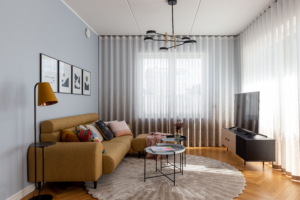
Model apartment at 12/1 Tiiu Street in the Uus-Veerenni quarter. Photograph: Märt Lillesiim
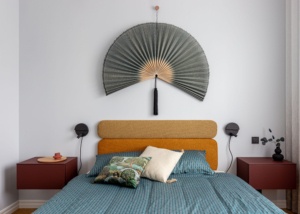
Model apartment at 12/1 Tiiu Street in the Uus-Veerenni quarter. Photograph: Märt Lillesiim
Estonian manufacturers were involved in the form of Annike Laigo carpets and 4Room lighting to support local designers and businesses and reduce the environmental footprint of the construction sector at least a little. And, of course, because these products are simply beautiful and my old favourites.
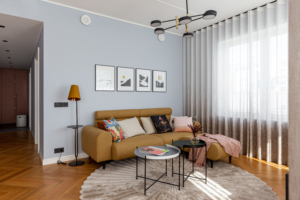
Model apartment at 12/1 Tiiu Street in the Uus-Veerenni quarter. Photograph: Märt Lillesiim
On the walls are prints by another old favourite, the architect Ahti Sepsivart, which were slightly enlarged and angled for impact in the living room setting. The original work is displayed in the hallway.
The last cherry on the cake came in the form of accessories (Elke Mööbel, Muster, Atrium and many others) – exciting items that interior architects usually do not pick when designing an apartment. Interesting designer coat-hooks were also generously added to the hallway, child’s room and bathroom, as there can never be too many.
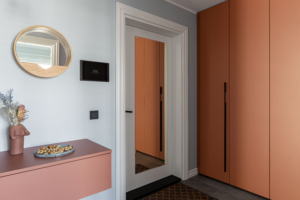
Model apartment at 12/1 Tiiu Street in the Uus-Veerenni quarter. Photograph: Märt Lillesiim
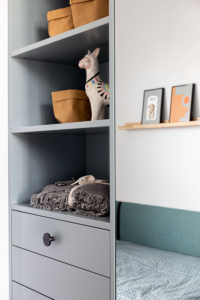
Model apartment at 12/1 Tiiu Street in the Uus-Veerenni quarter. Photograph: Märt Lillesiim
Equally pleasing to the eye is the curtain fabric with its darker tones at floor level changing to lighter tones higher up (Texstudio), which does not add more colour to the interior but forms a calm block that surrounds the room and lends its warm beige notes to the custom-made rug on the living room floor, which in turn carries rather colourful coffee tables (Elke Mööbel).
While TVs and other more pretentious equipment is not typical in exhibition apartments, we decided to bring in a large screen with a soundbar (Miterassa). Nobody is going to watch TV there at the moment, but if you need to show something on the big screen, you can quickly connect your mobile phone to it.
The sanitary rooms also had a charming design solution: a pleasing terracotta wall with modern terrazzo tiles and high-quality furniture. A few added elements (Hessen, Tali), such as a concrete holder for toilet paper and black metal shelves, add powerful nuances and speak of attention to detail.
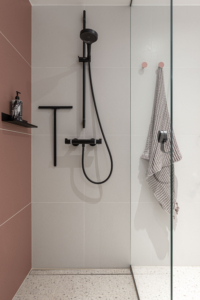
Model apartment at 12/1 Tiiu Street in the Uus-Veerenni quarter. Photograph: Märt Lillesiim
Designing an exhibition apartment is a special task – you have complete freedom as there is no specific customer, but you have to please all potential buyers that the design could speak to. Eventually, the apartment will find an owner, and we don’t know what kind of family will fit there. This is why, for example, the child’s room was made to suit a boy or girl of any age, but perhaps it will be used as a home office or something else. The therapeutic value of colour is guaranteed in any case.
The apartments at 12 Tiiu Street will be completed in the autumn of 2022. You can inspect the homes that are still available in the trendy Uus-Veerenni quarter here!

