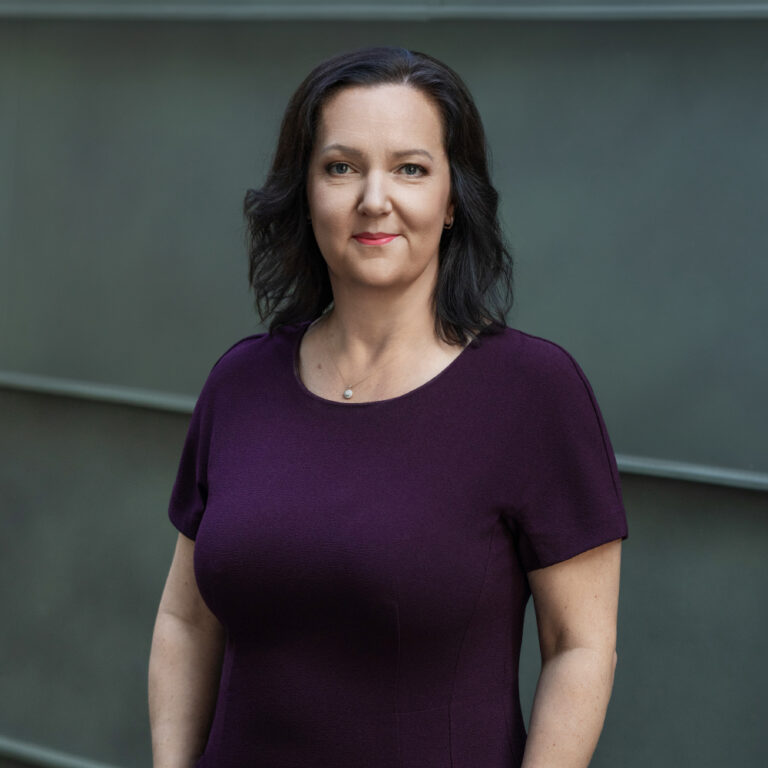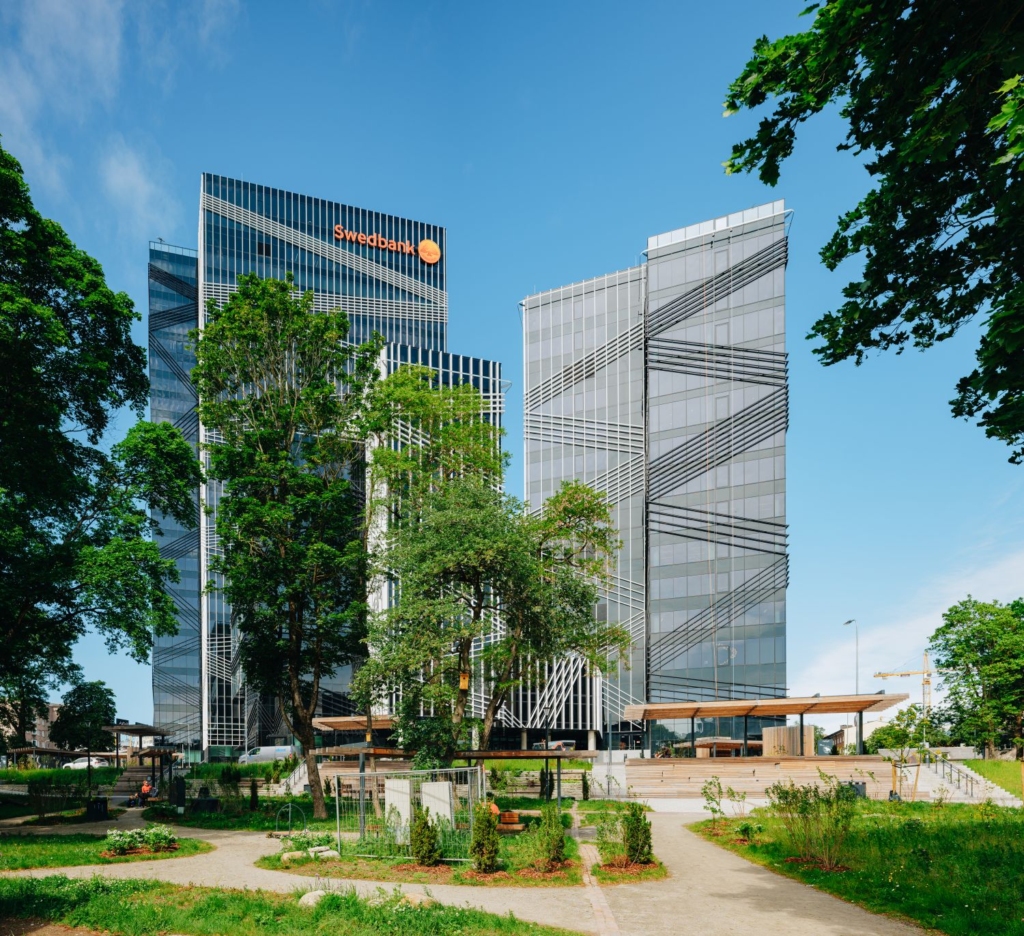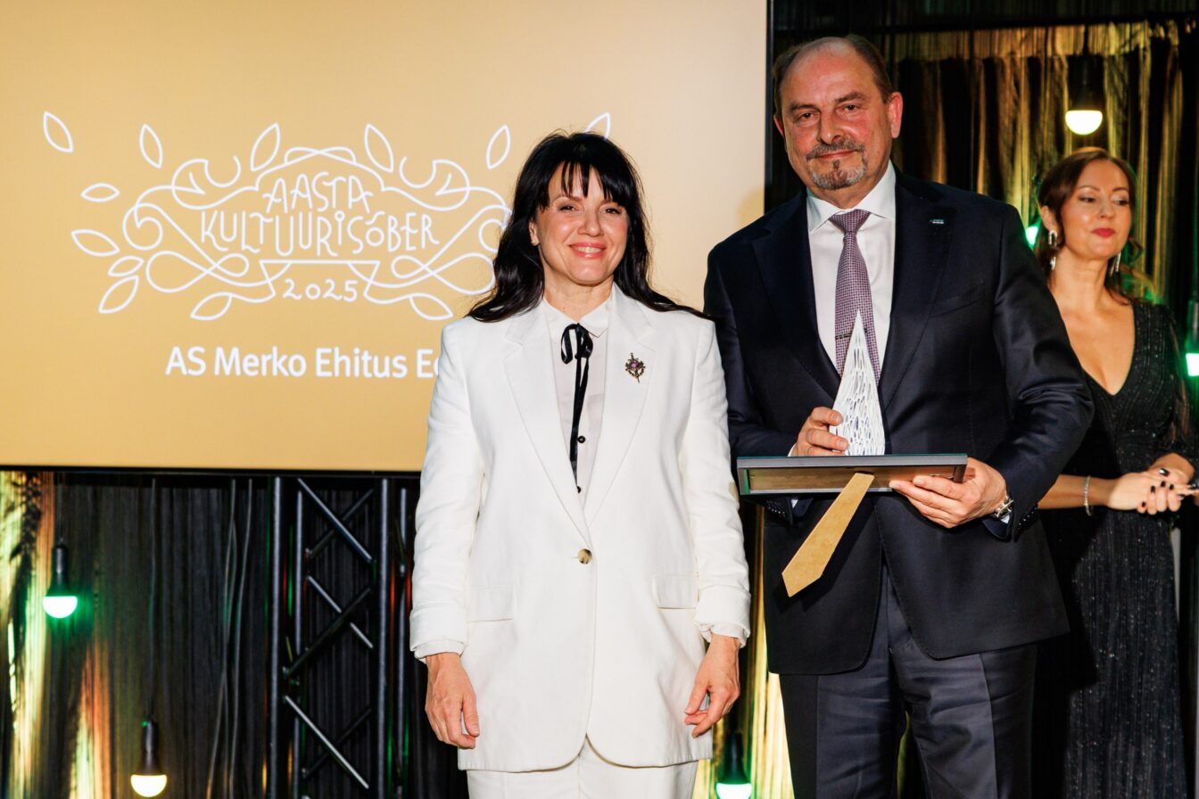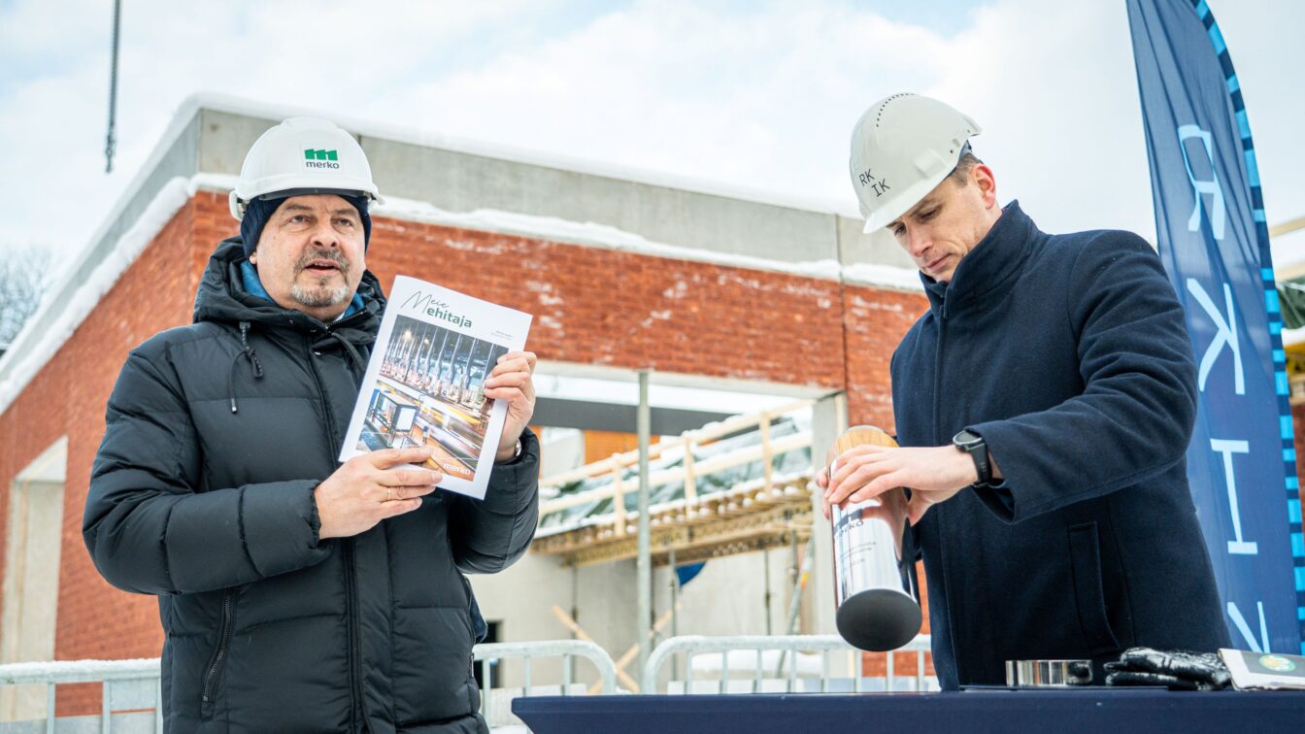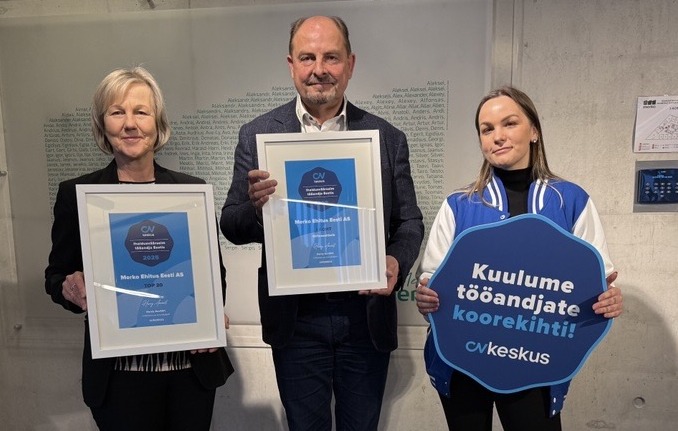This past Thursday, 9 October, the city of Tallinn handed out awards for the best feats in entrepreneurship. The award for best development project went to Arter, developed by Kapitel and built by Merko.
After four and a half years of construction, we delivered the last part of the quarter to the customer. Kapitel’s total investment into the complex was more than 160 million euros. Arter has close to 3000 people working there and its office towers are the first in Estonia to receive a BREEAM Excellent New Constructionsustainability certificate.
“Arter is the most complex and investment-intensive project in Kapitel’s history,” said CEO of Kapitel, Taavi Ojala. “The construction period was longer than an Olympic cycle and can also be compared to a top achievement in the world of sports. Thousands of people contributed to the completion of the quarter and all of them deserve credit. Arter’s 28-storey office building is the tallest building Kapitel has ever developed and hopefully it will complement and enhance the Arter Quarter as a whole. We’re glad that many distinguished companies have chosen Arter as their home.”
The quarter has a total of 44,500 m² of tenant space. Estonia’s highest office building – 28 storeys – is the headquarters of Swedbank; the other buildings provide commercial space for various companies and an aparthotel. In addition, the quarter boasts restaurants, a bookshop, beauty and health services and, for tenants, sports club, swimming pool and roof deck. The quarter is enhanced by a public atrium where exhibitions take place, free of charge for city residents, and there is a park that adds some green to the city.
“While developing the quarter, we made a point to follow the five-minute city principle – integrating office space with services that people need on a daily basis, thus saving people working at Arter several hours of valuable time each week. That’s a part of a high-quality work environment,” said Allan Remmelkoor, project director of Arter Quarter.
The international BREEAM New Construction Excellent certificate is based on a comprehensive assessment of the building’s energy efficiency, environmental- and user-friendliness and sustainability in each phase of the building’s lifecycle.
Buildings in the Arter complex are nearly zero-energy, relying on environmentally friendly solutions. Ground-source energy, drawn through 305 energy piles, covers 30% of the quarter’s heating needs and 70% of cooling. The rest comes from district heating and cooling.
The architect was Martin Aunin, while interior architecture was by Arhitekt11 and ArtAku Sisearhitektuuribüroo. The general contractor for the construction of the quarter was Merko Ehitus Eesti.
“The construction of Arter has been an extraordinary contract for Merko,” said Merko Ehitus Eesti CEO Jaan Mäe. “More than 30 of our engineers were involved on a daily basis managing the construction, which was logistically very intricate due to engineering requirements and the scale of the project. The construction work itself involved around 3500 people. Arter is focused to the maximum degree on the building users’ well-being, with a clear focus on future technologies and contemporary, functional and high-quality urban space. A large part of the whole Estonian construction sector worked on Arter in some way, and other developments in Estonia have gained from the topics explored and experiences from Arter.”
In addition to Arter’s buildings, a new street – Veski tänav – and a public park in the historical Härjapea riverbed area were developed. Imanta Street was also renovated and the public transport network was expanded as the quarter was completed – there is a new bus stop next to the building.
Arter Quarter at a glance:
- Construction period: began in February 2021, completed in September 2025, total of 1637 days
- Size: 44,500 m² of tenant space
- Height of tallest office tower: 111 m
- A total of 3334 people worked on the construction
- Depth of pit excavated at the outset of construction: 13.5 m
- Soil removed: close to 6000 truckloads – 80,000 m3
- Concrete used: close to 100,000 tonnes – 2000 truckloads
- Glass facade surface area: 3 hectares, i.e. 4–5 football fields
- Parking spaces: almost 400
- Indoor bike parking: 115 spaces, shower and dressing rooms
- Features added to the city space: new Veski Street, renovated Imanta Street, public park in the former Härjapea River bed

