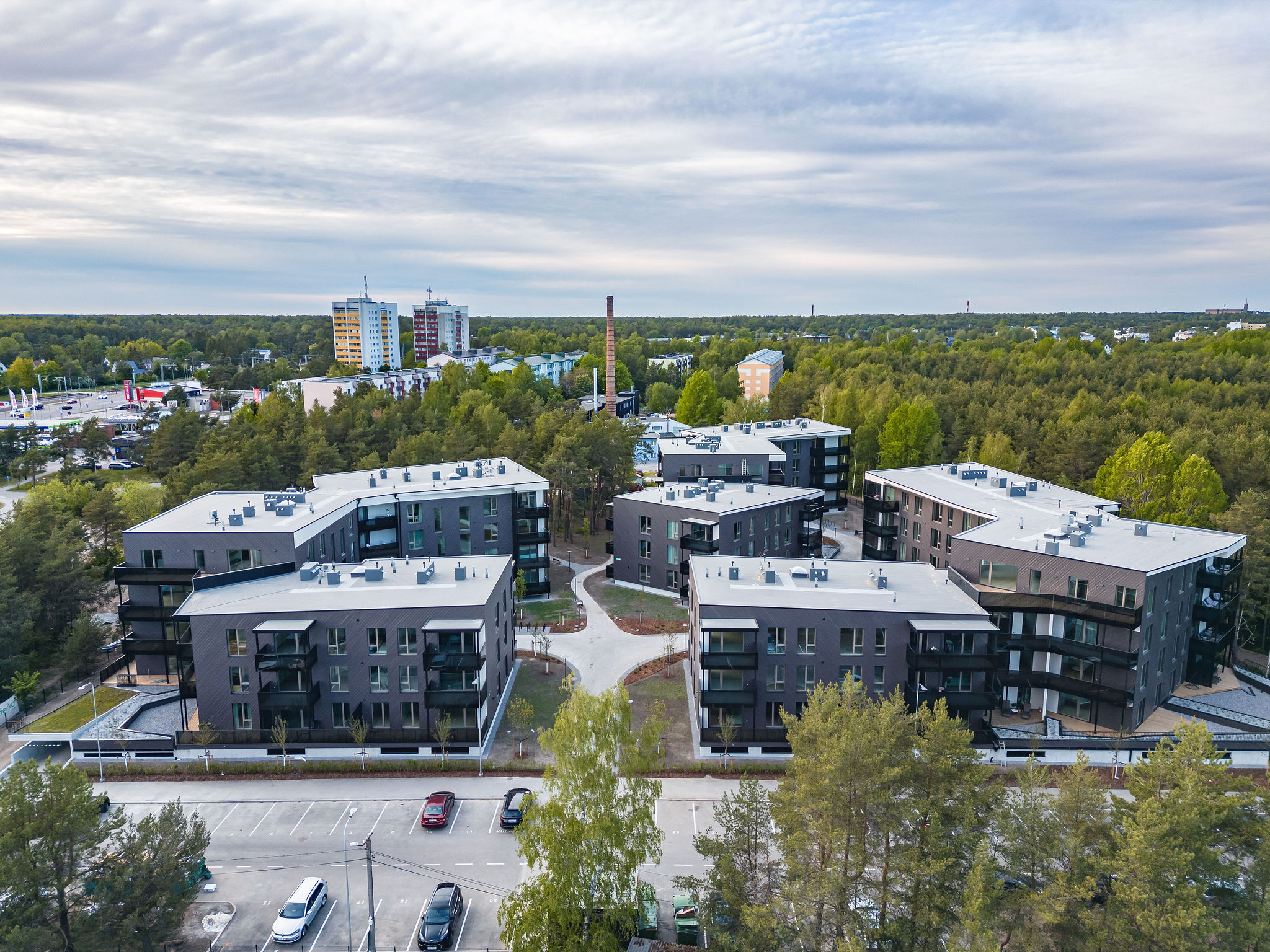Teelise 6 and Teelise 8 // 10 buildings correspond to the energy label class B.
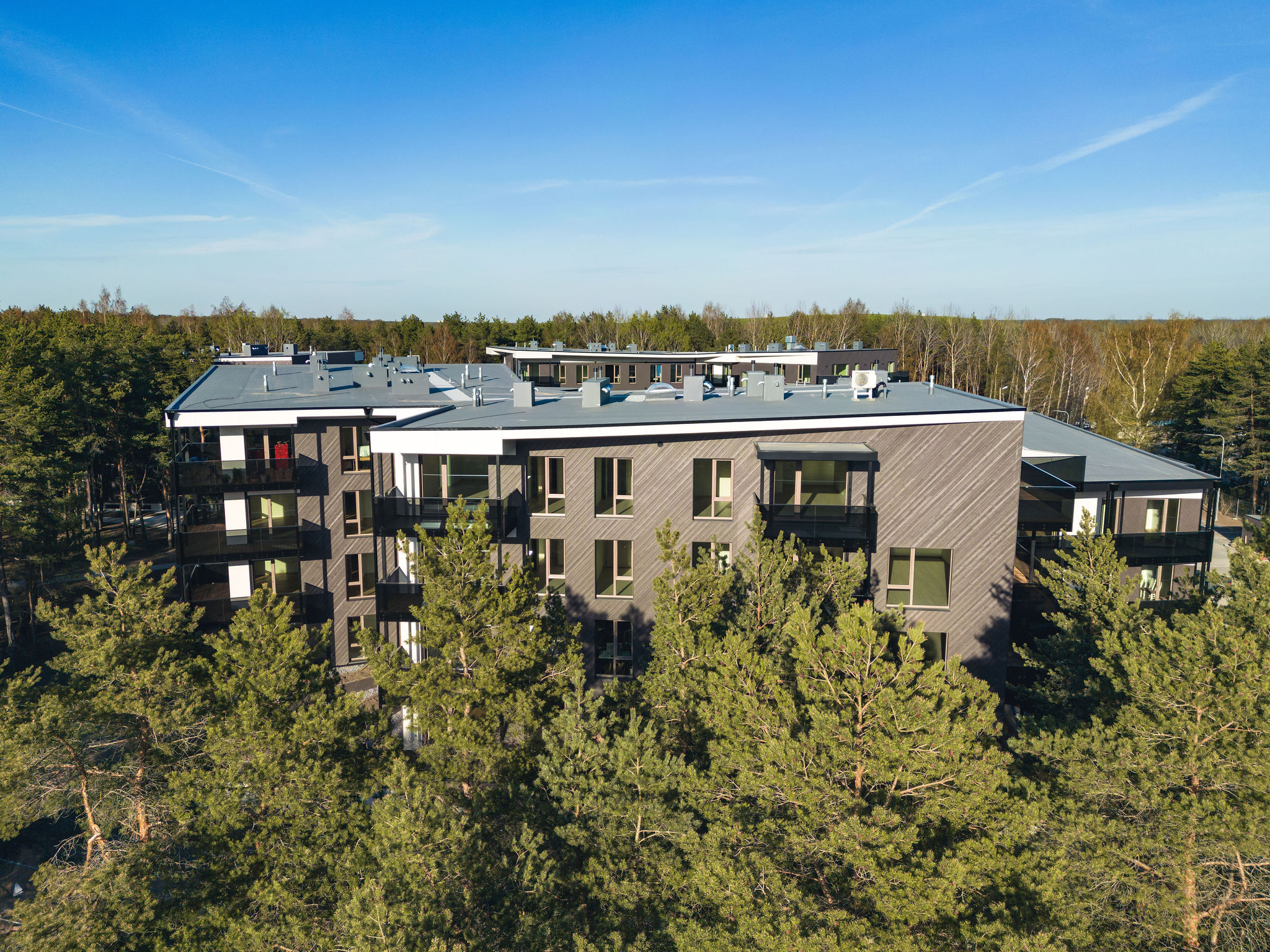
The load-bearing structures of buildings are supported on reinforced concrete foundations. The load-bearing walls of the underground floor are made of monolithic reinforced concrete. From the first floor up, the exterior walls are mainly made of stone blocks, partially using monolithic reinforced concrete and lightweight structures. The exterior walls are insulated and covered with diagonal wooden boarding. Ceilings are made of reinforced concrete hollow core panels topped with insulation layers to absorb footstep noise as well as screed made of cast concrete. The buildings feature a flat roof made of roll roofing.
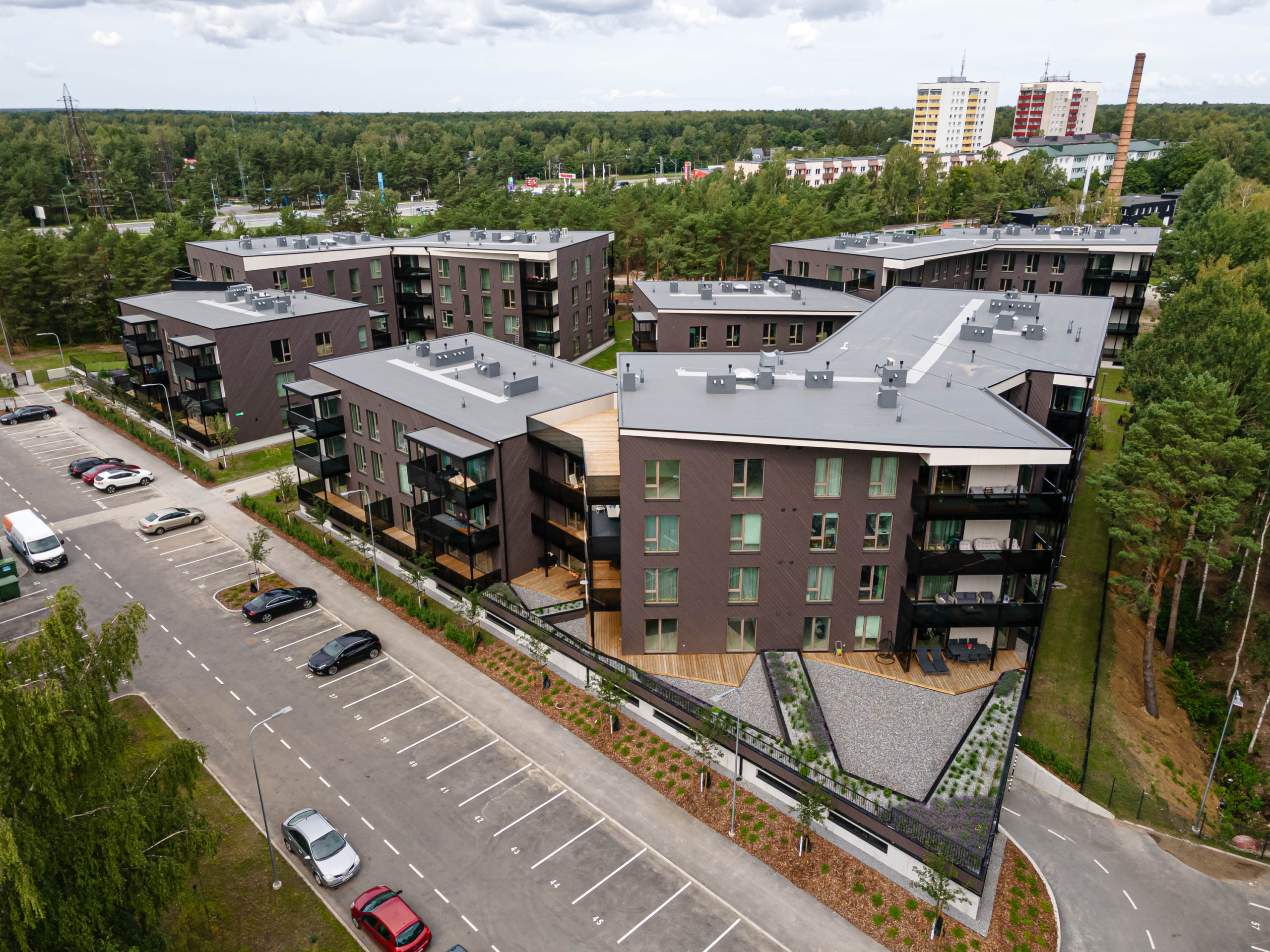
Interior walls separating apartments are made of cemented concrete blocks to ensure greater soundproofing. The walls and shafts in bathrooms are made of lightweight blocks. The interior walls in apartments are plasterboard walls on a metal frame. OSB reinforcements have been added to plasterboard walls in zones intended for mounting kitchen cabinets and the TV. Stair treads and intermediate landings inside the buildings are made of reinforced concrete elements. Each stairwell has an elevator.
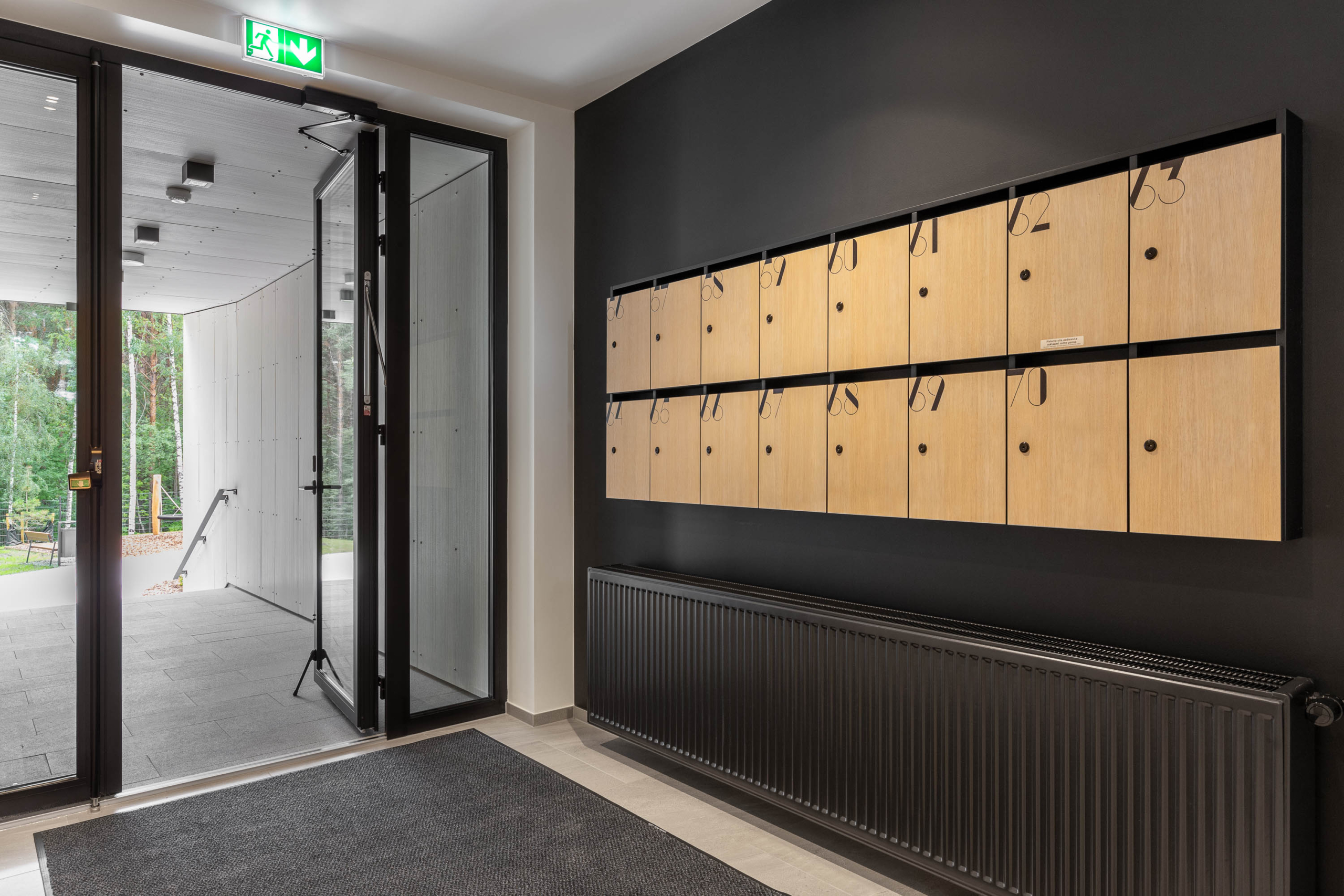
Almost all apartments feature glass-enclosed balconies covered with PVC roll material. Floors of terraces on the first and fourth floor are covered with terrace boards, balconies on the first and fourth floor are covered with PVC roll material.
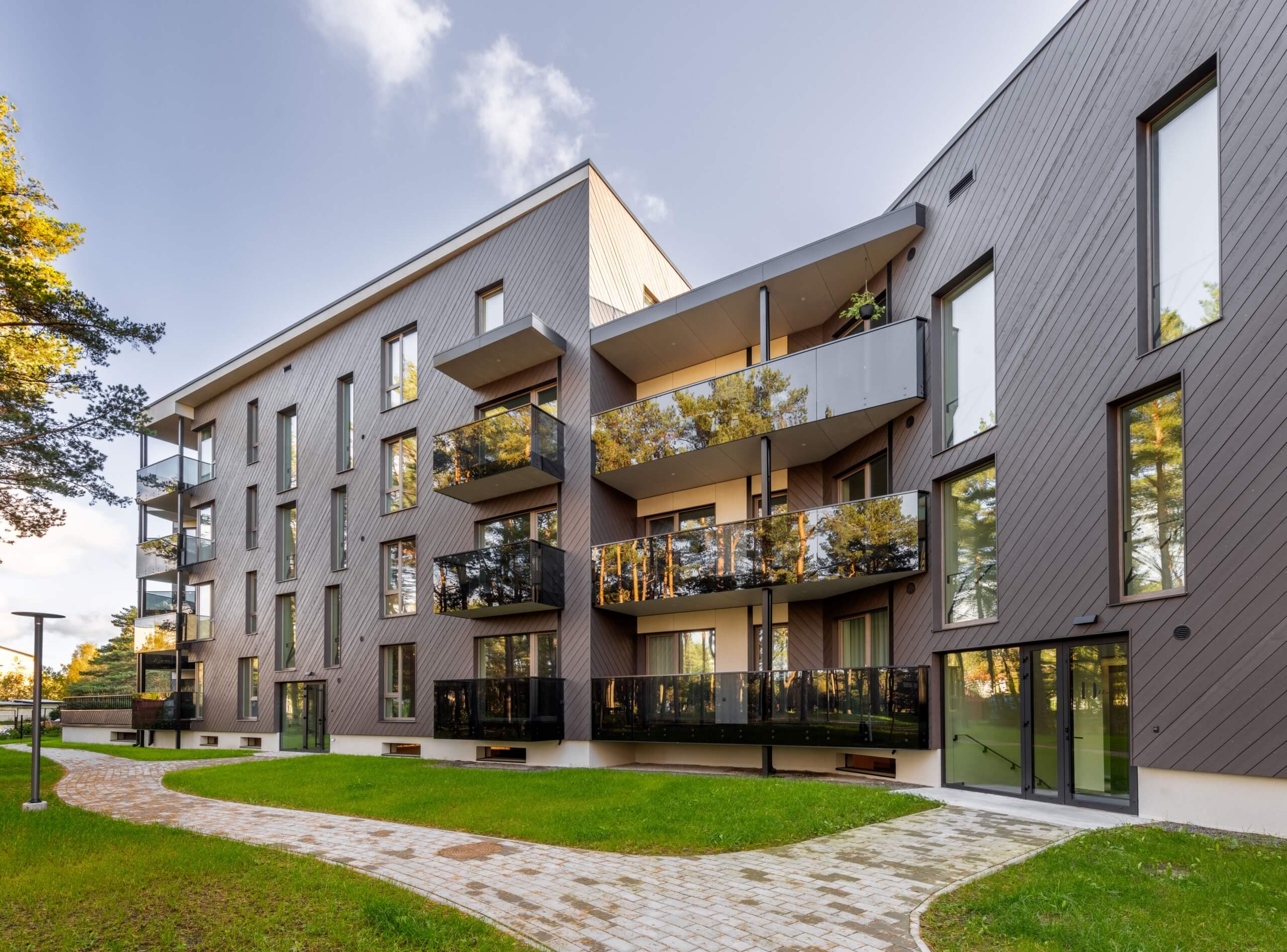
The buildings feature triple-glazed inward-opening PVC windows. These are greyish brown on the outside and white on the inside. Entrance doors to the buildings are glass doors in an aluminium frame. The selection of interior doors of apartments features both panel doors as well as veneered smooth doors. Apartments feature sound-absorbing wooden exterior doors with oak veneer.
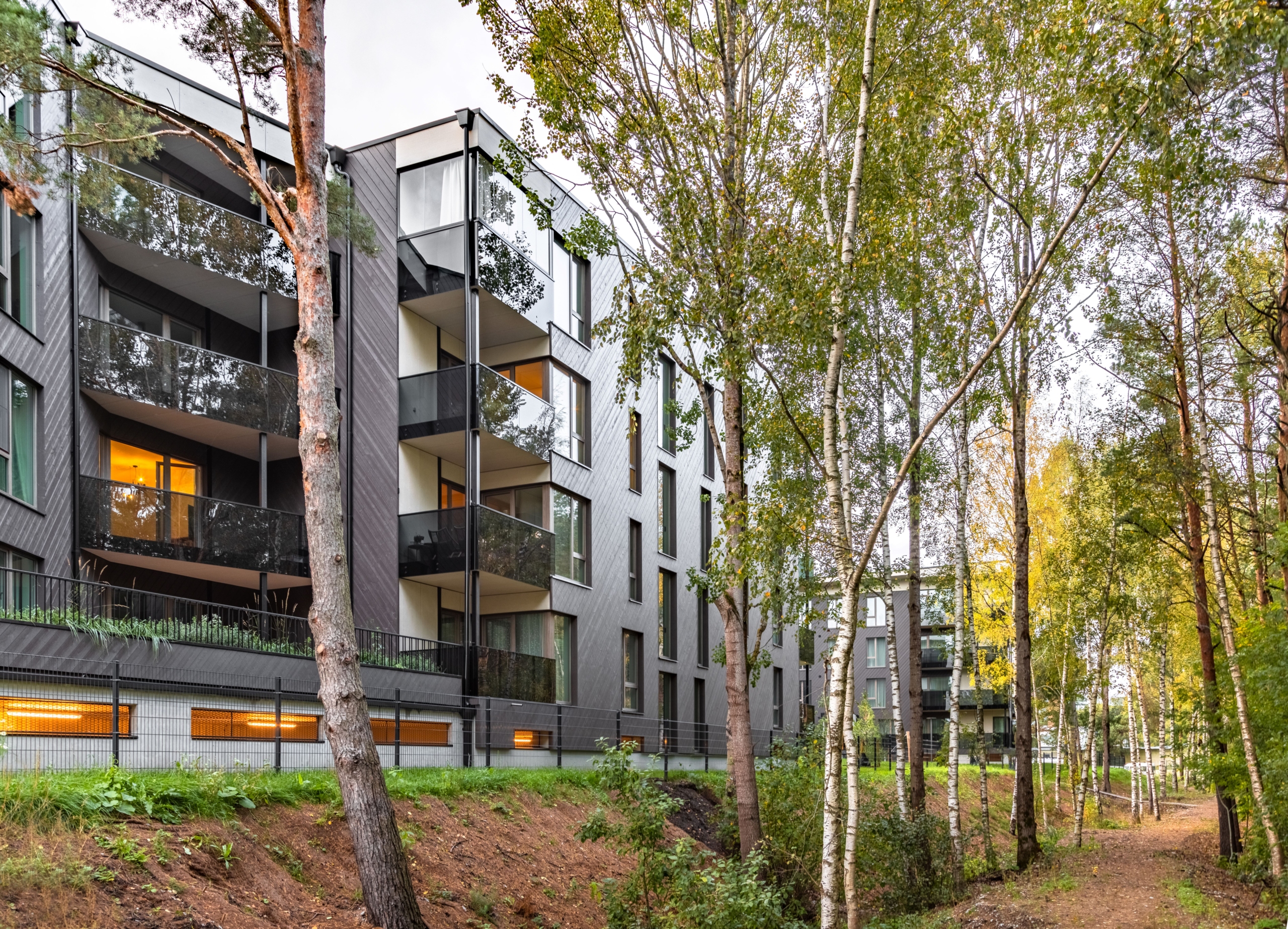
The heat supply of the apartment buildings is ensured by a common gas boiler house located in the north-western corner of the registered immovable. The apartments feature a comfortable and energy-efficient water-based underfloor heating system. Collector cabinet for heating pipes is installed in the niche located in the hallway wardrobe, or in the utility room in the apartment. The apartments are equipped with an apartment-based ventilation system featuring heat recovery. Separate apartment-based extraction ducts are installed for kitchen hoods. The building is connected to the water and sewerage network of the city of Tallinn. Water meter readings are taken automatically by remote reading and routed to the operator’s database.
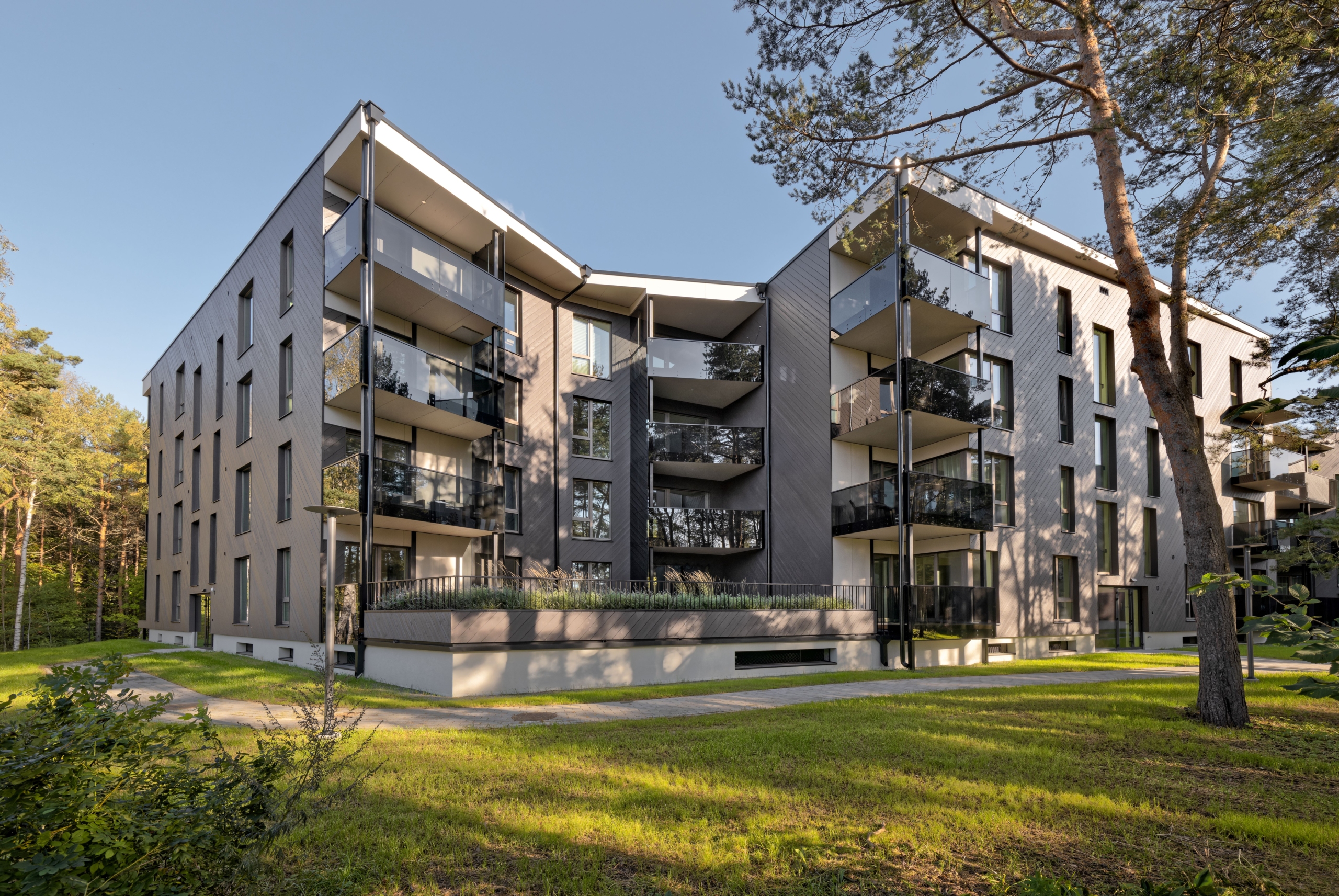
Remote-readable electricity meters for apartments are located in the main switchboard room on the basement floor. Cabinets with electrical and weak-current sections are located in apartments recessed in the hallway wardrobe or in the utility room. Electrical section features automatic circuit breakers, and the weak-current section features readiness for a surveillance centre, TV and telecommunications and an empty slot for active computer network devices (router). The apartments feature sockets and switches, and there are light fittings in sanitary rooms, in the utility room and the hallway. The rooms have modular sockets for the Internet.
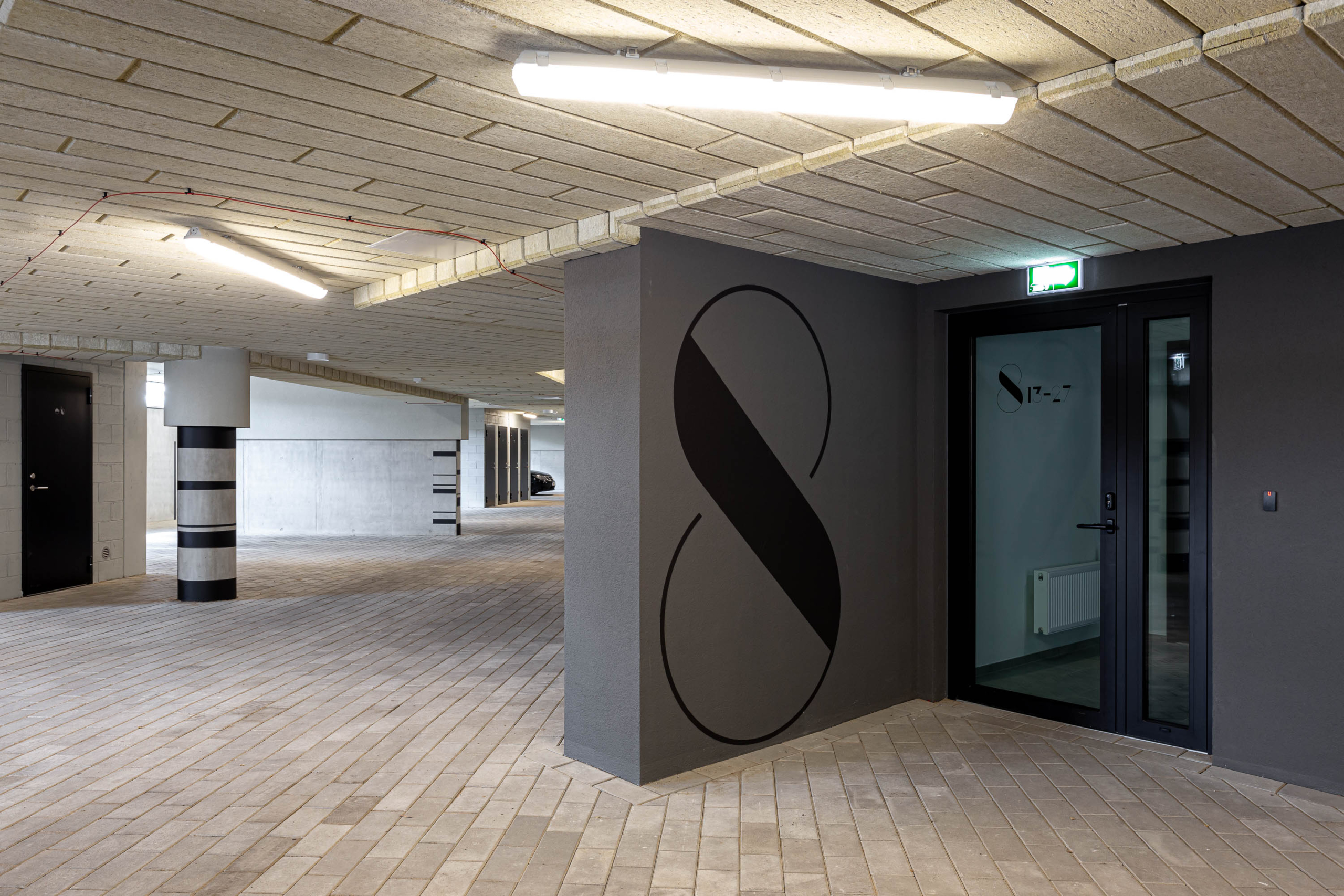
There is a concrete table tennis table, a swing and a carousel/climbing net in the north-western corner of the outdoor area landscaped with trees and greenery. The second playground is situated to the east of the Teelise 10 building, overlooking the bog forest. The majority of the parking spaces for residents are located on the underground floor of the buildings, plus there is an above-ground parking lot on the southern border of the registered immovable. Bicycles can be stored in the bicycle room on the underground floor. Bicycle storage is also provided in the courtyards of Teelise 6 and Teelise 8 buildings and in front of the northern stairwell of Teelise 10.
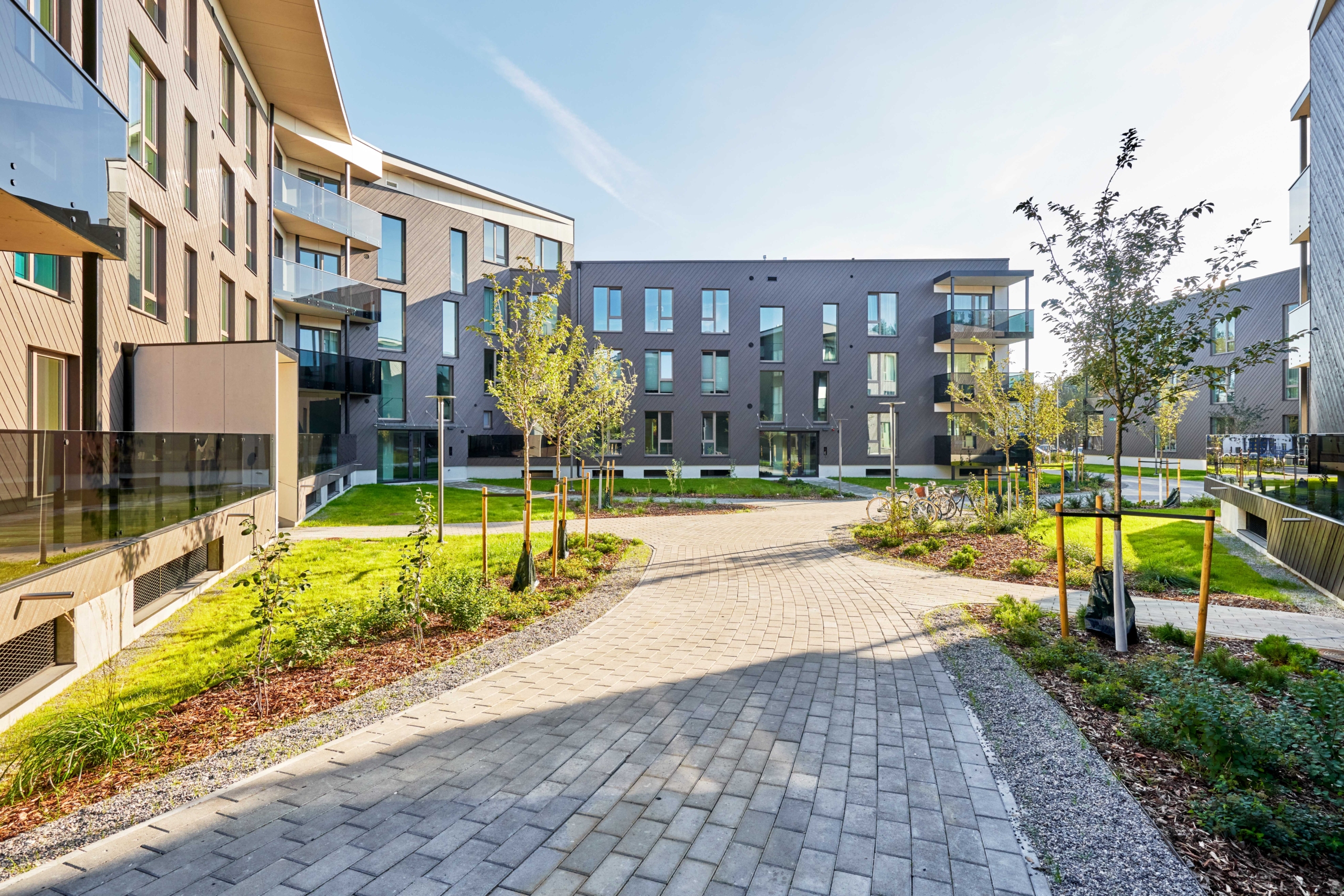
The entrances to almost all the stairwells are level with the ground, with the exception of one stairwell of Teelise 8. All stairwells opening to the ground have access to an elevator from the same level as the entrance door so that the buildings would also be convenient to use by people with reduced mobility. The vertical planning is designed so that the pavement of the footpath rises to the same height when reaching the concrete slab for the entrance. The stairwell of Teelise 8 that has no access from the ground level can be used by people with reduced mobility through the basement floor where there is access to an elevator.
